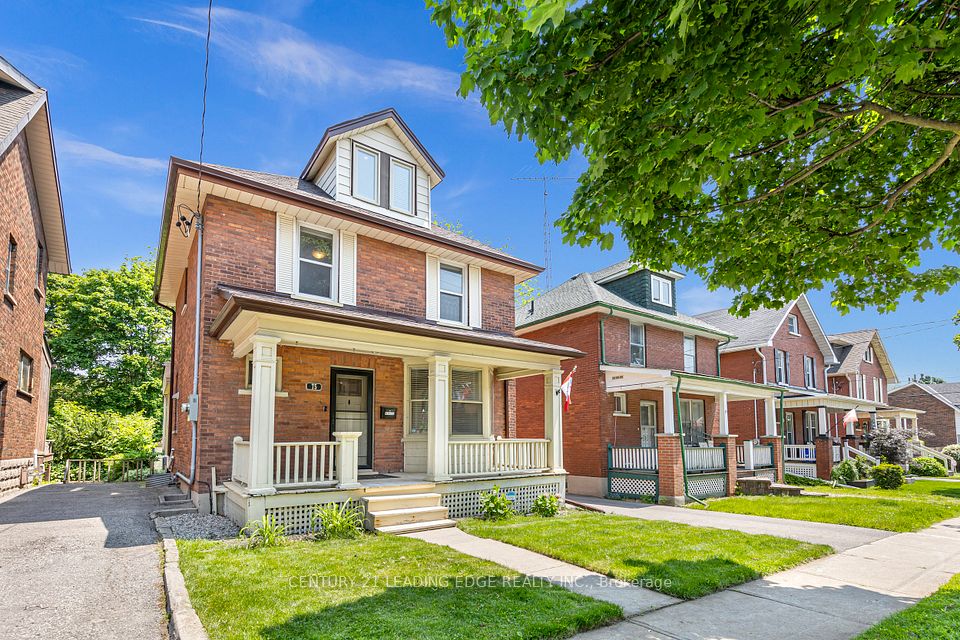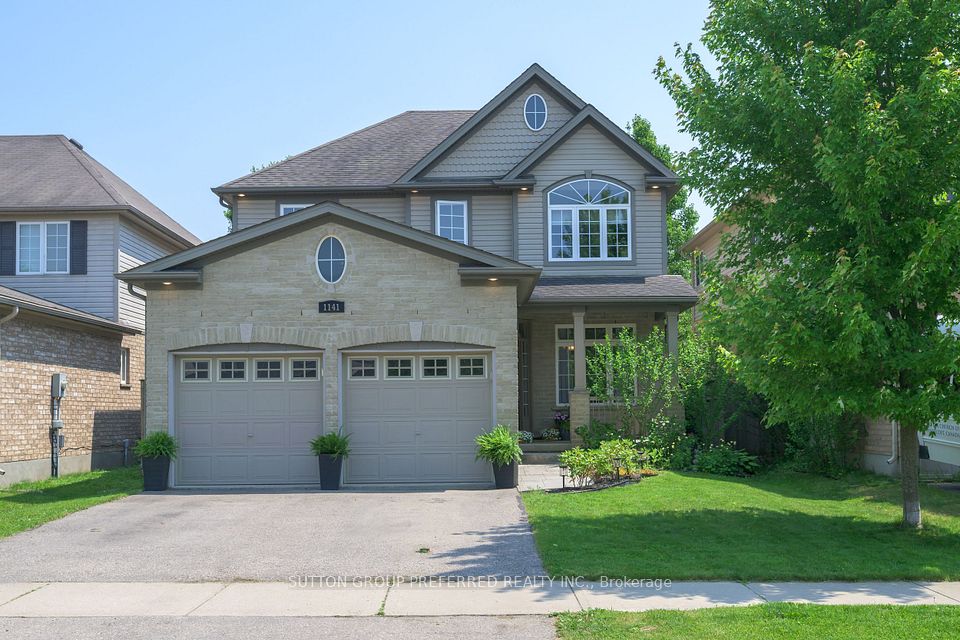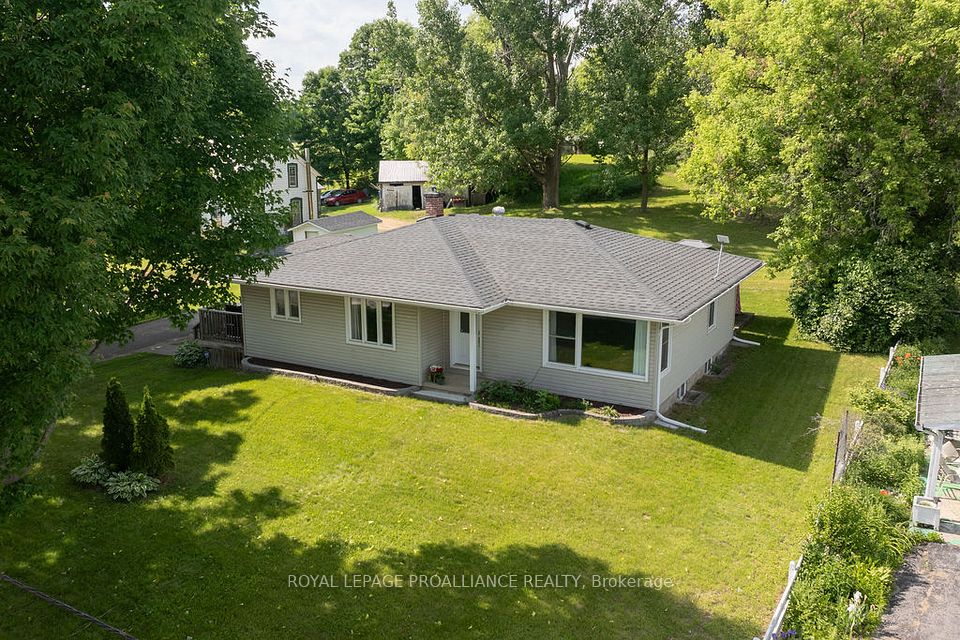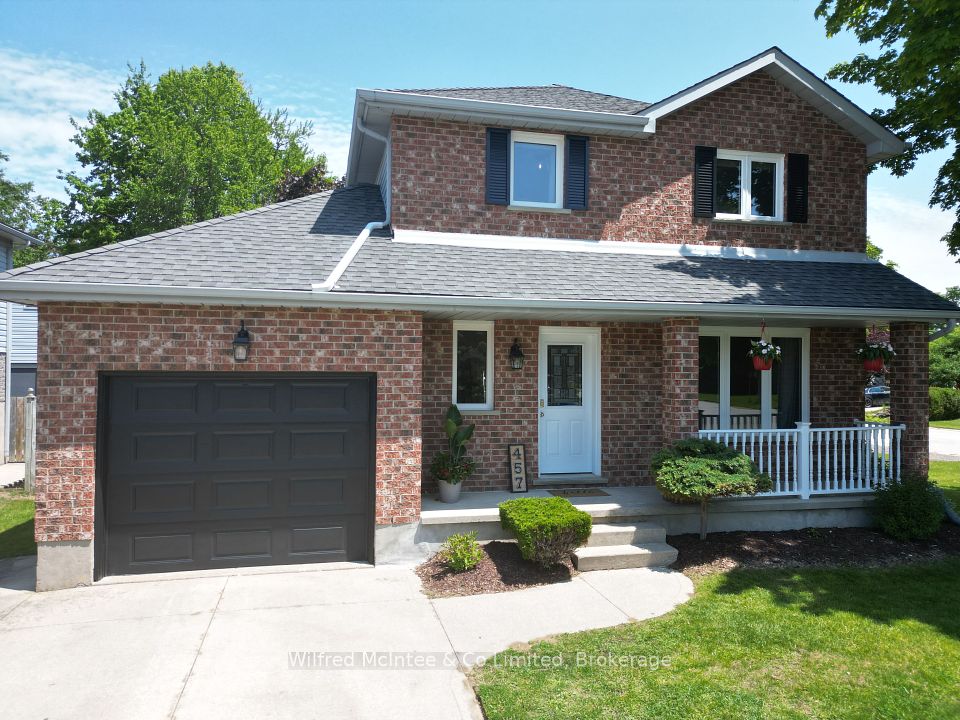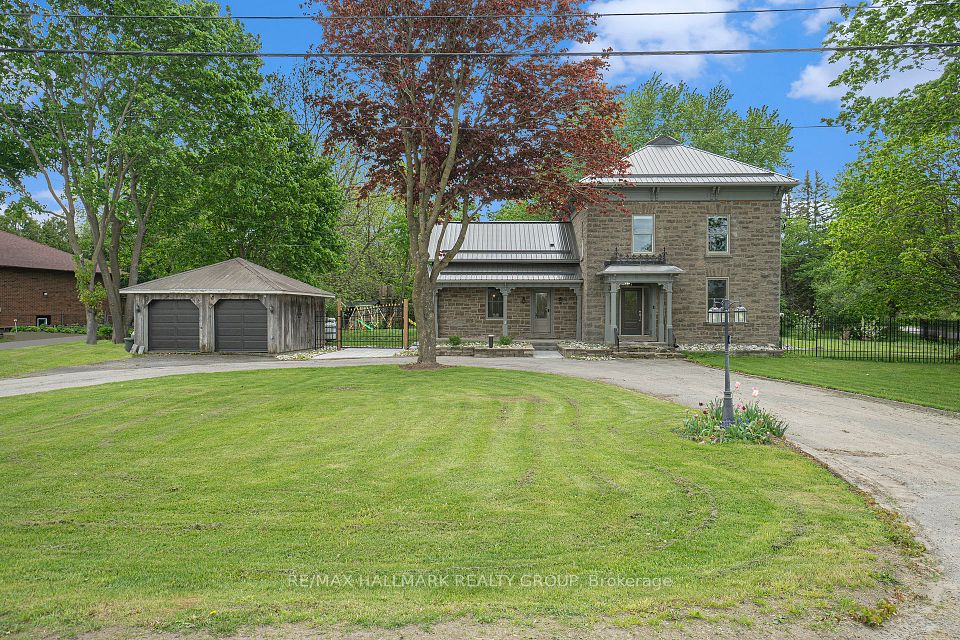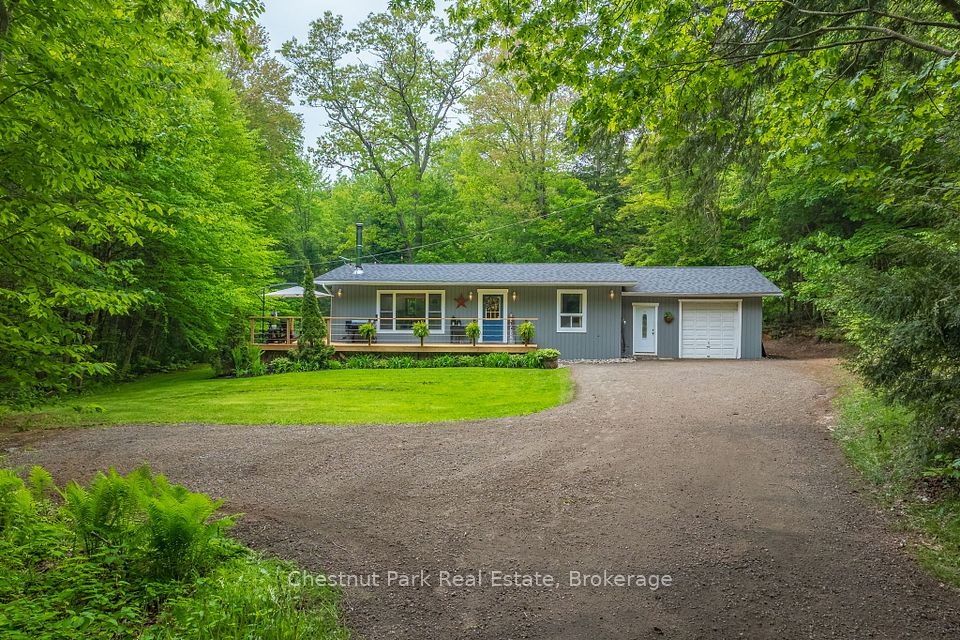
$649,900
Last price change 4 days ago
61 Liberty Street, Clarington, ON L1C 2N6
Price Comparison
Property Description
Property type
Detached
Lot size
N/A
Style
1 1/2 Storey
Approx. Area
N/A
Room Information
| Room Type | Dimension (length x width) | Features | Level |
|---|---|---|---|
| Kitchen | 8.897 x 4.004 m | Quartz Counter, Combined w/Dining, Open Concept | Main |
| Dining Room | 5.96 x 3.511 m | Combined w/Living, Gas Fireplace, Open Concept | Main |
| Living Room | 5.96 x 3.511 m | Gas Fireplace, Open Concept, Carpet Free | Main |
| Primary Bedroom | 5.887 x 3.603 m | 4 Pc Bath, Combined w/Laundry, Large Closet | Main |
About 61 Liberty Street
This beautifully maintained home is the perfect fit whether you're just starting out or looking to simplify life in comfort and style. Situated on a spacious corner lot in a desirable Bowmanville neighbourhood, this property offers thoughtful upgrades, great functionality, and inviting outdoor space. Major updates have already been taken care of, including: a modern kitchen (2023), two stylish bathrooms (2023), updated flooring in the kitchen and bathrooms (2023), roof shingles (2020), new fencing (2022), furnace and A/C (2024) and energy-efficient spray foam insulation in both the basement and attic (2020).The driveway is conveniently located on Jane Street for easy access, and the fully fenced backyard features a private patio, perennial gardens, and a powered workshop/mancave perfect for hobbies, storage, or projects. Inside, the open-concept main floor is bright and welcoming, with the updated kitchen offering sleek finishes and a breakfast bar that flows into the dining and living areas ideal for entertaining or relaxing. The oversized main floor primary bedroom features a private 4-piece ensuite, while two more bedrooms upstairs offer space for family, guests, or a home office. The lower level provides additional finished space that can easily serve as a rec room, play area, or extra storage. Located just minutes from the hospital, charming downtown Bowmanville, and Highway 401, this move-in ready home delivers low-maintenance living in a warm and convenient community.
Home Overview
Last updated
4 days ago
Virtual tour
None
Basement information
Partially Finished
Building size
--
Status
In-Active
Property sub type
Detached
Maintenance fee
$N/A
Year built
--
Additional Details
MORTGAGE INFO
ESTIMATED PAYMENT
Location
Some information about this property - Liberty Street

Book a Showing
Find your dream home ✨
I agree to receive marketing and customer service calls and text messages from homepapa. Consent is not a condition of purchase. Msg/data rates may apply. Msg frequency varies. Reply STOP to unsubscribe. Privacy Policy & Terms of Service.






