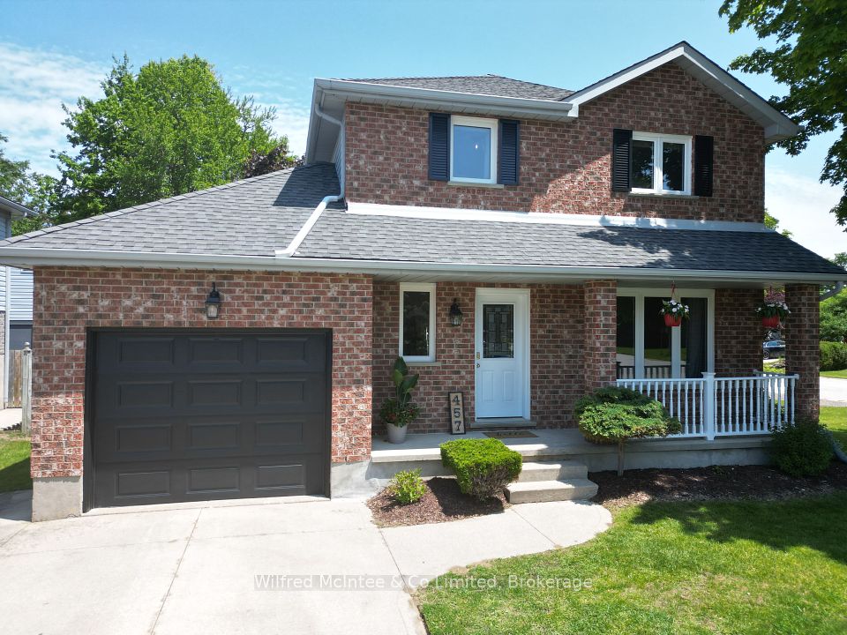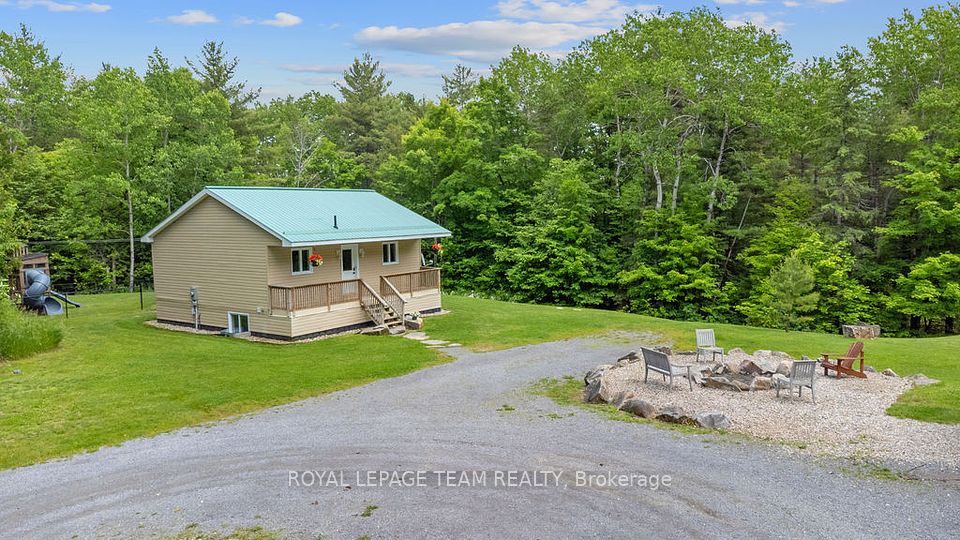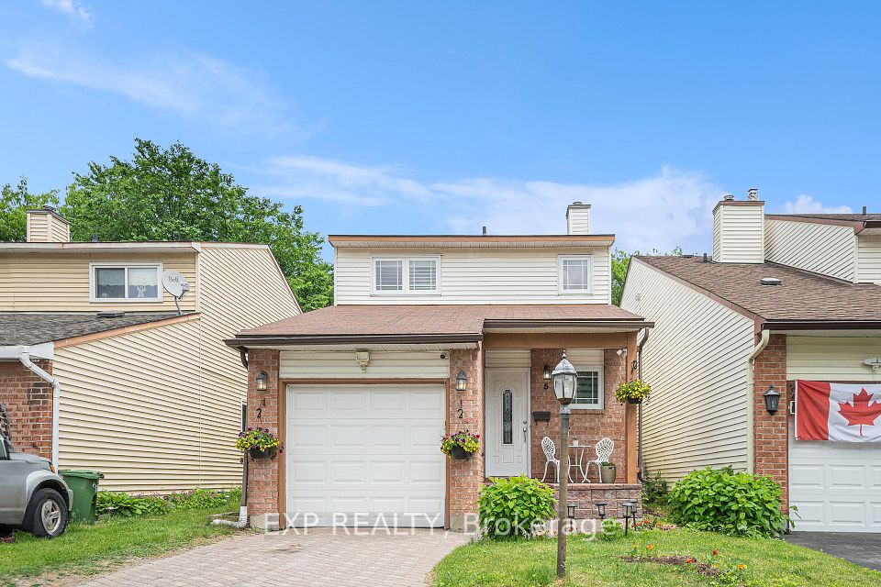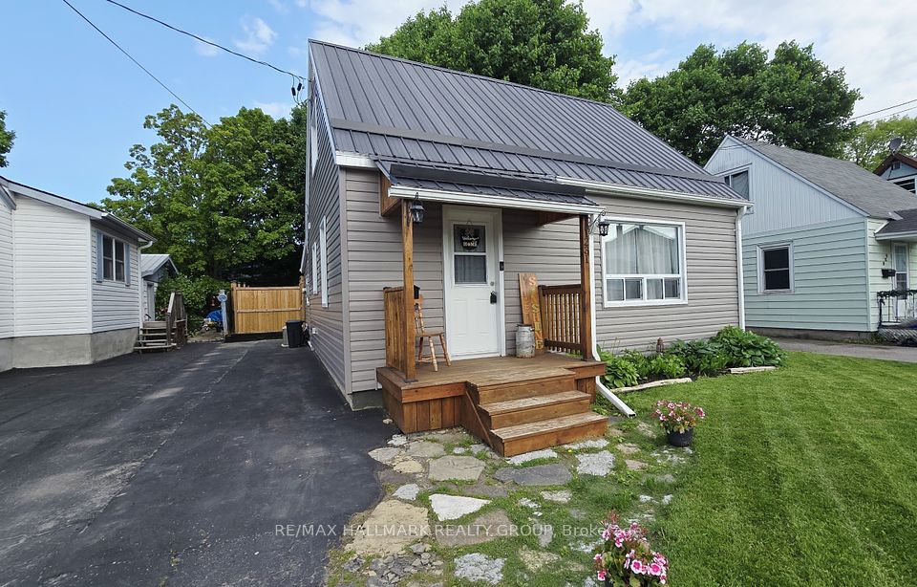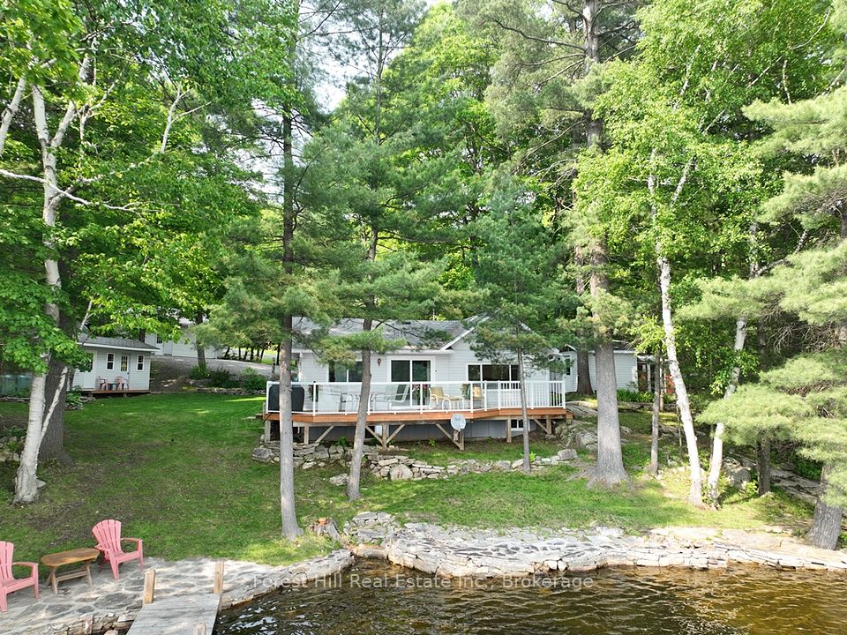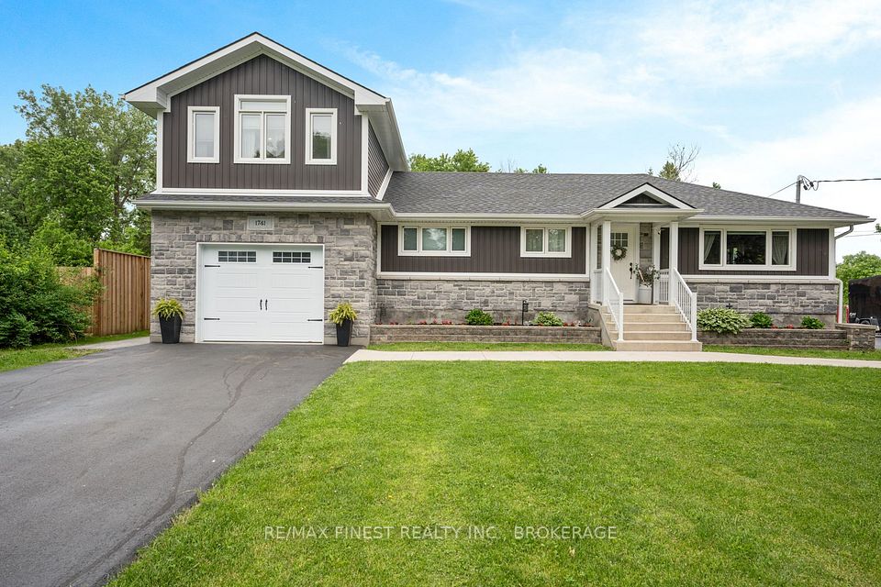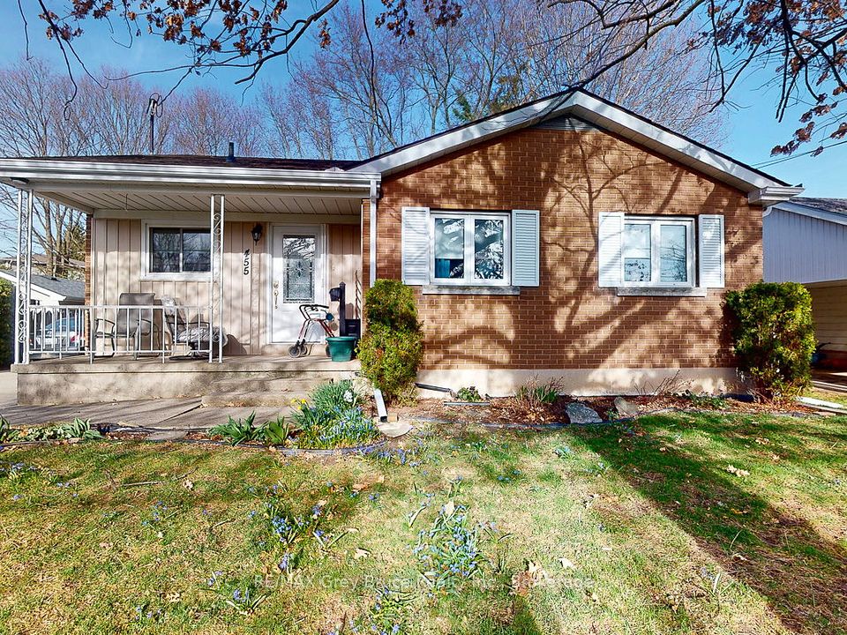
$414,999
61 John Street, Quinte West, ON K8V 1J8
Virtual Tours
Price Comparison
Property Description
Property type
Detached
Lot size
N/A
Style
2-Storey
Approx. Area
N/A
Room Information
| Room Type | Dimension (length x width) | Features | Level |
|---|---|---|---|
| Kitchen | 4.37 x 3.66 m | N/A | Main |
| Dining Room | 4.37 x 3.05 m | N/A | Main |
| Bathroom | 3.53 x 1.98 m | 3 Pc Bath | Main |
| Primary Bedroom | 4.7 x 2.64 m | N/A | Main |
About 61 John Street
Welcome to 61 John St an affordable beautifully maintained 3-bedroom,2-bath home located on a quiet street in the heart of Trenton. Offering fantastic curb appeal and a spacious layout, this home is ideal for families, retirees, or anyone looking for comfort and convenience in a serene setting. Step inside to discover a freshly painted interior with a large, open floor plan perfect for both everyday living and entertaining. The main level features a generously sized primary bedroom with a private ensuite, offering added privacy and ease of access. The large Chef's kitchen and adjoining living room make the perfect combo for all your entertaining days. Upstairs are two large bedrooms so space won't be an issue! Enjoy the benefits of an updated HVAC system for year-round comfort and peace of mind. Outside, you'll find yourself just moments from scenic parks, downtown and the waterfront perfect for morning walks or evening strolls. Don't miss your chance to own this move-in-ready affordable gem!
Home Overview
Last updated
3 days ago
Virtual tour
None
Basement information
Partially Finished, Exposed Rock
Building size
--
Status
In-Active
Property sub type
Detached
Maintenance fee
$N/A
Year built
--
Additional Details
MORTGAGE INFO
ESTIMATED PAYMENT
Location
Some information about this property - John Street

Book a Showing
Find your dream home ✨
I agree to receive marketing and customer service calls and text messages from homepapa. Consent is not a condition of purchase. Msg/data rates may apply. Msg frequency varies. Reply STOP to unsubscribe. Privacy Policy & Terms of Service.






