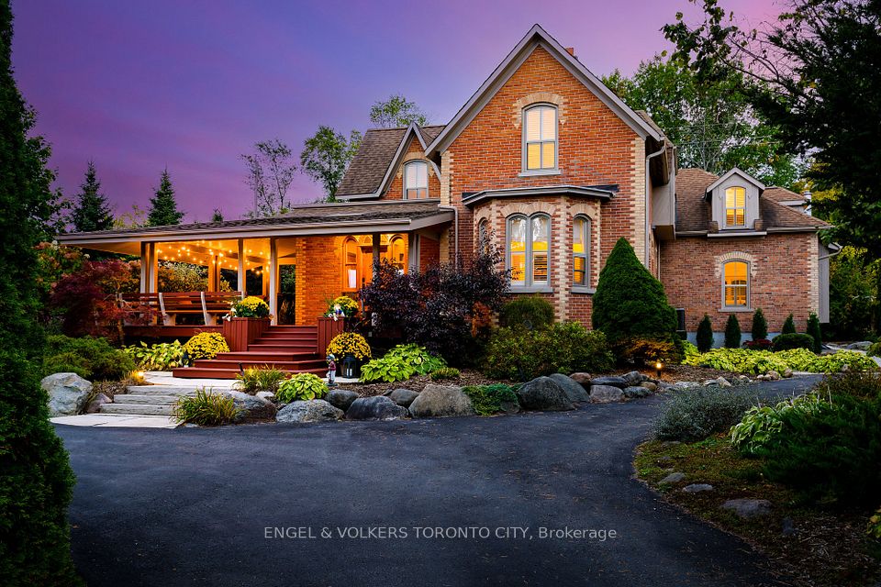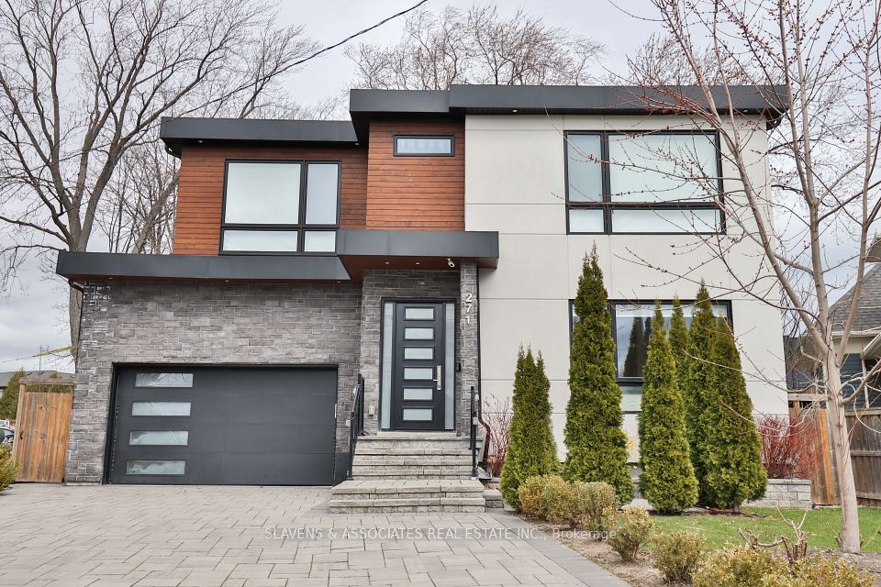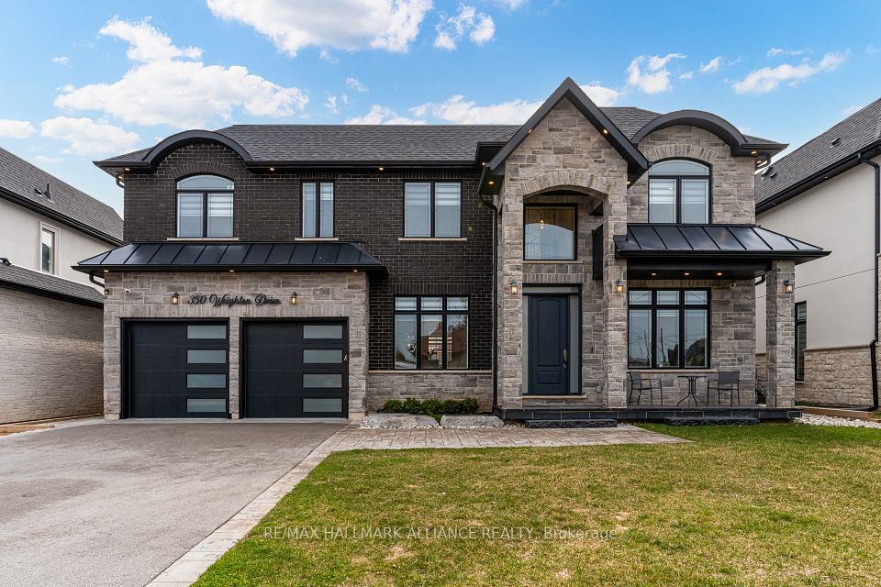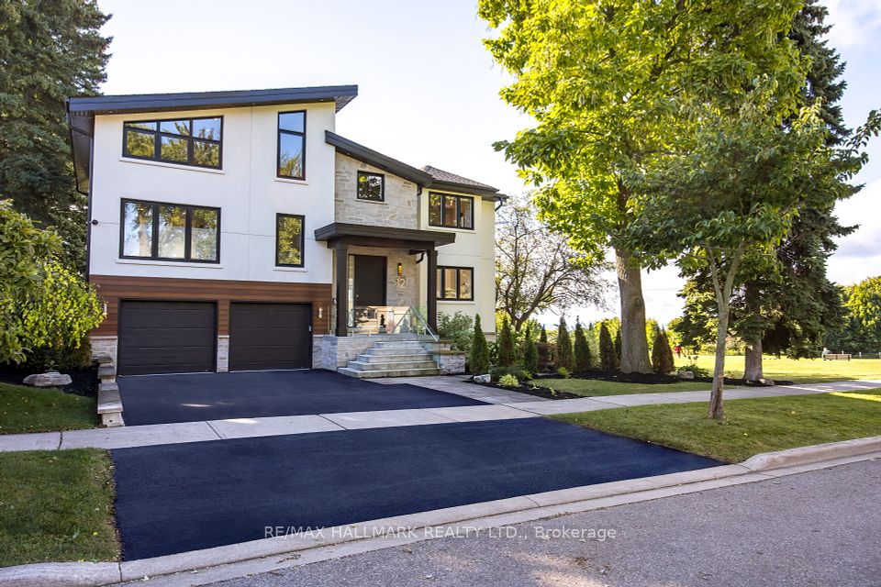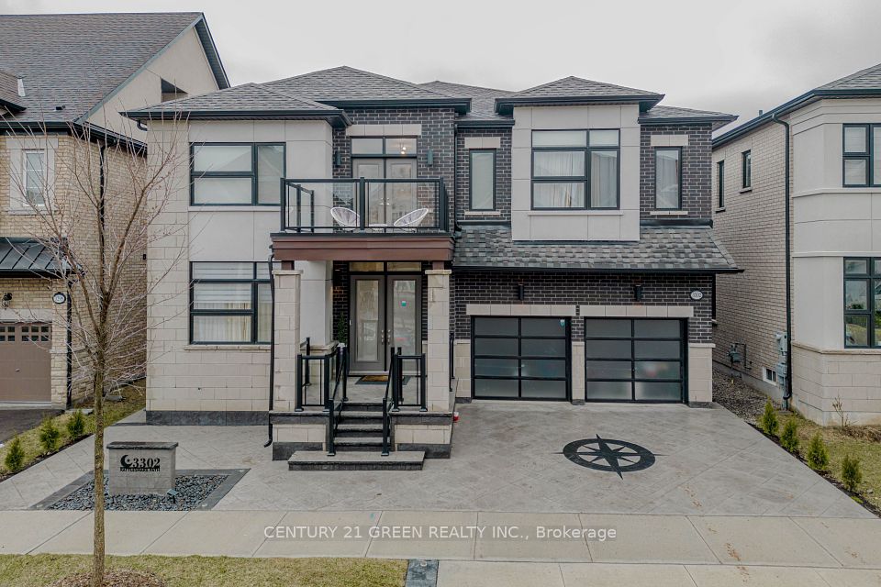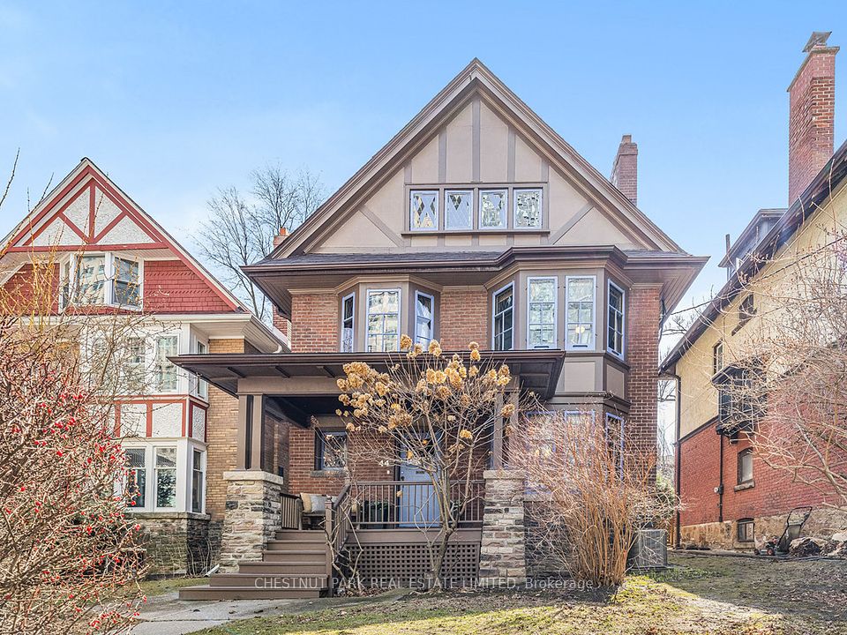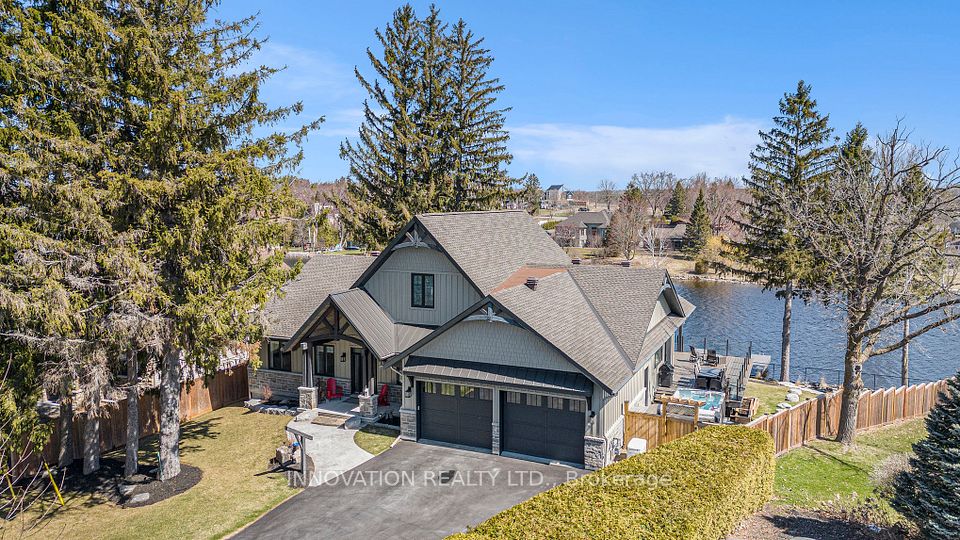$2,988,000
61 Graydon Crescent, Richmond Hill, ON L4B 3V9
Virtual Tours
Price Comparison
Property Description
Property type
Detached
Lot size
N/A
Style
2-Storey
Approx. Area
N/A
Room Information
| Room Type | Dimension (length x width) | Features | Level |
|---|---|---|---|
| Living Room | 4.9 x 4.27 m | Hardwood Floor, Cathedral Ceiling(s), Window Floor to Ceiling | Ground |
| Dining Room | 4.87 x 4.23 m | Hardwood Floor, Formal Rm, Casement Windows | Ground |
| Kitchen | 7.36 x 4 m | Porcelain Floor, Breakfast Area, Modern Kitchen | Ground |
| Family Room | 5.47 x 4.02 m | Hardwood Floor, Pot Lights, Fireplace | Ground |
About 61 Graydon Crescent
3, Modernly Renovated, Immaculately Clean 4300+SF Home W/A Tandem 3 Car Garage. Liv Rm W/18' High Ceiling & Floor To Ceiling Windows & A Princess Balcony. Spiral Solid Oak Staircase; Spacious Formal Dining Room W/ Direct Access To Kit; Sun Filled Fam Rm W/A Wood Burning F/P Opens To The Fully Renovated Modern Kit W/Backyard. Enjoy Doing Ur Business In Ur Bright Corner Home-Office. Over-Sized Prime bedroom W/Sitting Area, His & hers W/I Closets, A Fully Renovated Modern Bathroom W/His & Hers Vanity Sinks, Frameless Glass Shower Stall & Free-Standing Jacuzzi Tub W/Air Jets. PERMITTED & LEGAL Newly Finished MODERN Self-Contained BSMT Apt W/ 3 Entrances, Open Concept Kit, Theatre Room & A Large Bedroom W/ Ensuite Bathroom. Fully Landscaped Front Yard W/In-Ground Recessed Lighting. Top Ranked Schools. if You're Looking For A Nice, Well-Kept, Immaculately Clean , Renovated Home In A Prestigious Family-Oriented Neighbourhood; THIS IS THE ONE FOR YOU!
Home Overview
Last updated
2 days ago
Virtual tour
None
Basement information
Apartment, Separate Entrance
Building size
--
Status
In-Active
Property sub type
Detached
Maintenance fee
$N/A
Year built
--
Additional Details
MORTGAGE INFO
ESTIMATED PAYMENT
Location
Some information about this property - Graydon Crescent

Book a Showing
Find your dream home ✨
I agree to receive marketing and customer service calls and text messages from homepapa. Consent is not a condition of purchase. Msg/data rates may apply. Msg frequency varies. Reply STOP to unsubscribe. Privacy Policy & Terms of Service.







