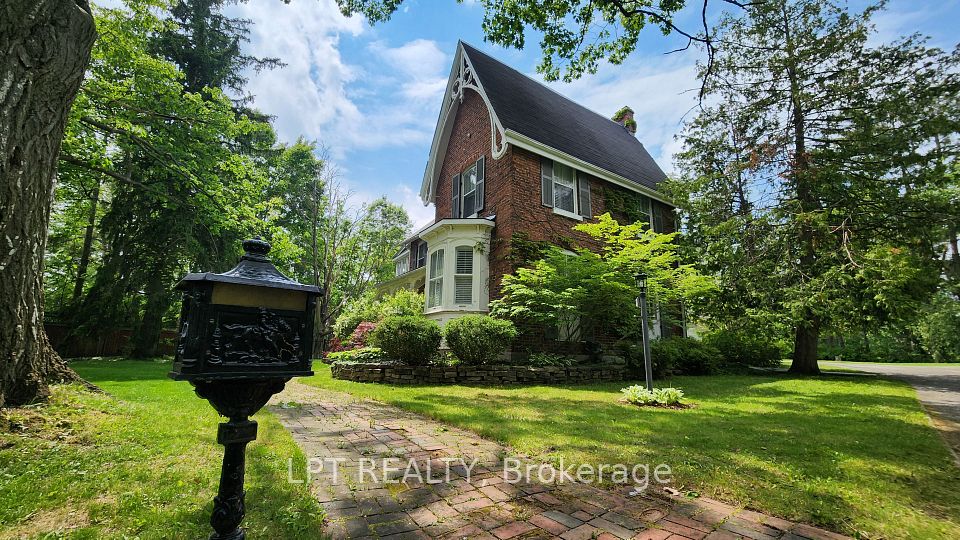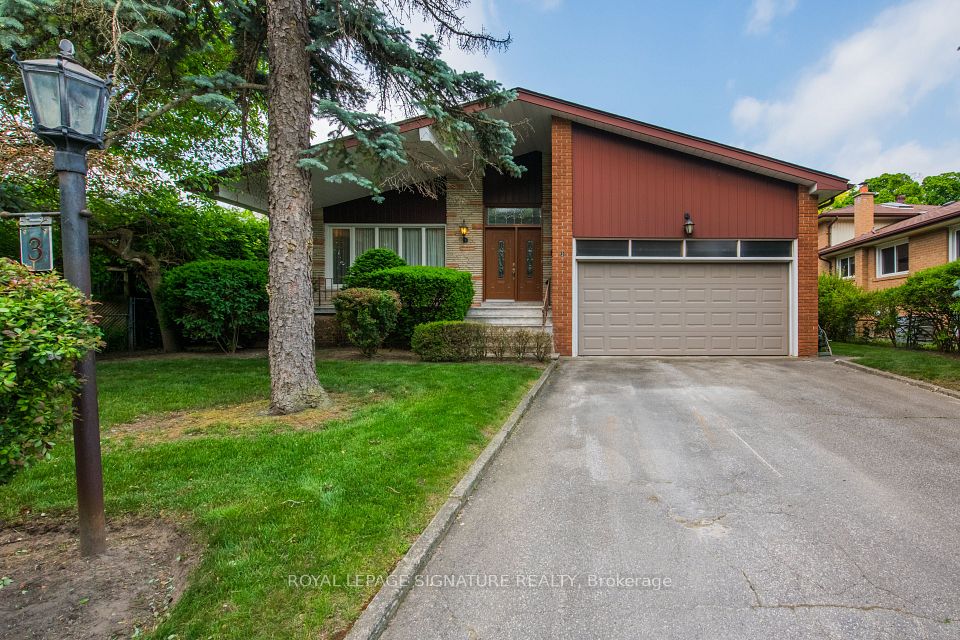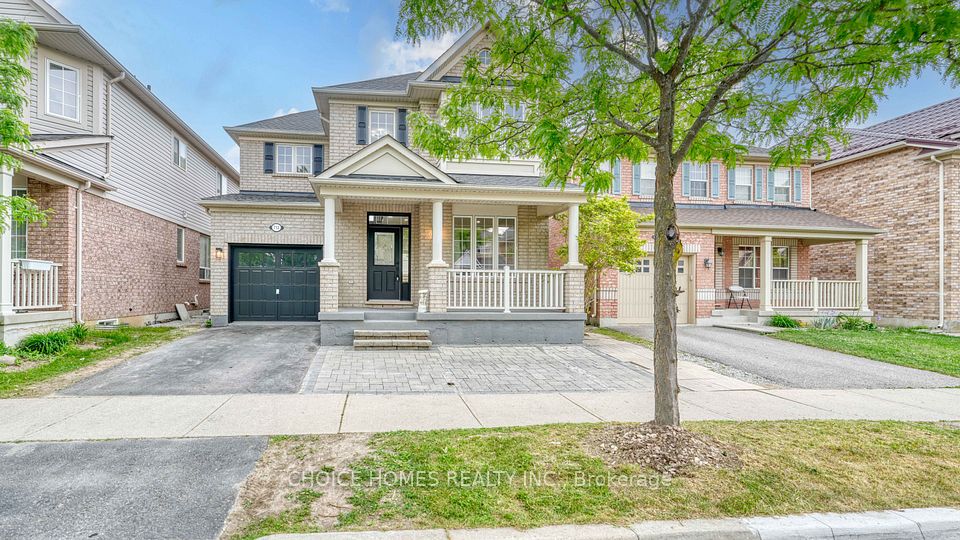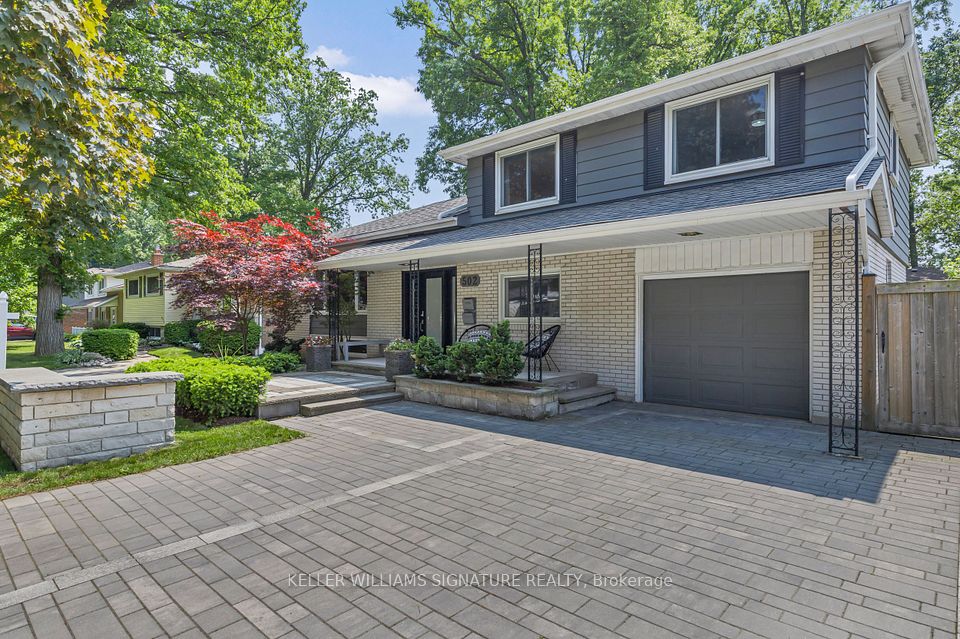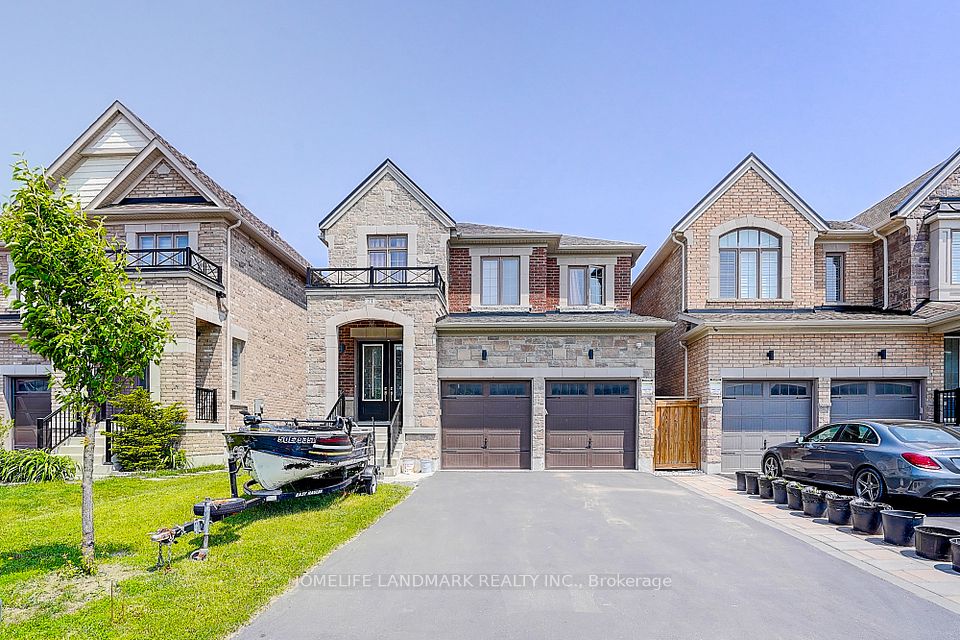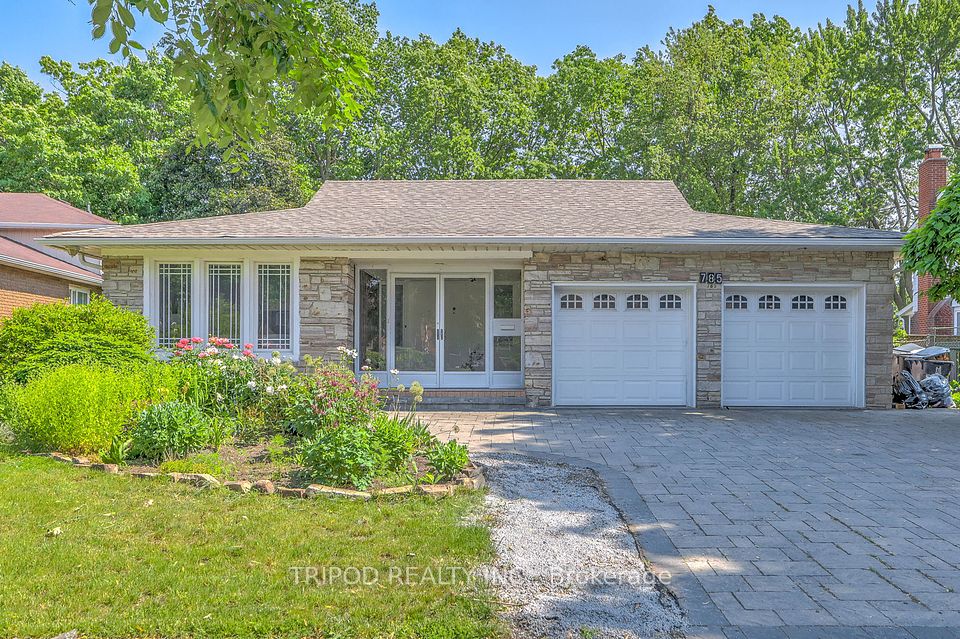
$1,688,888
61 Eagle Peak Drive, Richmond Hill, ON L4S 2W3
Virtual Tours
Price Comparison
Property Description
Property type
Detached
Lot size
< .50 acres
Style
2-Storey
Approx. Area
N/A
Room Information
| Room Type | Dimension (length x width) | Features | Level |
|---|---|---|---|
| Living Room | 6.95 x 3.45 m | Hardwood Floor, Crown Moulding, Combined w/Dining | Main |
| Dining Room | 6.95 x 3.45 m | Hardwood Floor, Crown Moulding, Combined w/Living | Main |
| Kitchen | 3.5 x 3.23 m | Ceramic Floor, Granite Counters, Pot Lights | Main |
| Breakfast | 3.5 x 2.75 m | Ceramic Floor, Pantry, W/O To Deck | Main |
About 61 Eagle Peak Drive
Location! Location! Location!!! 2,495 Sq Ft! Beautiful & Bright 4-Bedroom Detached Home| $$$ in Premium Upgrades! Welcome to this meticulously maintained detached home, proudly built by Acorn. 9-ft ceilings, and a functional layout, this property combines elegance, functionality, and convenience, perfect for growing families and discerning buyers. Main & Second Floor Highlights: Spacious open-concept layout with 9 ceilings on the main floor, Gleaming 3.25 stained hardwood floors throughout the first floor and staircase, elegant maple kitchen with granite countertops, backsplash, pantry, and upgraded ceramic tiles, Crown moulding in the living and dining rooms, plus pot lights throughout both floors, Stylish spiral staircase adds architectural charm. Upstairs Retreat: Four generously sized bedrooms, including two with ensuite bathrooms, The oversized primary suite features a luxurious Jacuzzi tub, pot lights, and an extra-large walk-in closet, All three bathrooms upstairs are upgraded with maple vanities and high-quality fixtures, Recent Upgrades for Peace of Mind: 2025: Brand-new hardwood flooring on the second floor, full interior repainting (including garage door and deck), and four upgraded premium toilets, All crystal light fixtures newly installed across both floors and staircase, 2023: Shingles and central air conditioning system replaced, 2021: Sliding patio door to the backyard upgraded and attic insulation enhanced for energy efficiency. Outdoor Oasis: Professionally landscaped front and backyard, Interlock stone and brickwork in both front and rear yard, Backyard features a charming garden, cherry tree, flower beds, and a custom-built storage shed, Fully fenced yard with a large deck. ideal for family gatherings or quiet evenings, Wide driveway fits 4 cars, no sidewalk! Just a 2-minute shortcut walk to Trillium Woods Public School, Zoned for Richmond Hill High School, one of the areas top-rated secondary schools.
Home Overview
Last updated
Jun 6
Virtual tour
None
Basement information
Full
Building size
--
Status
In-Active
Property sub type
Detached
Maintenance fee
$N/A
Year built
--
Additional Details
MORTGAGE INFO
ESTIMATED PAYMENT
Location
Some information about this property - Eagle Peak Drive

Book a Showing
Find your dream home ✨
I agree to receive marketing and customer service calls and text messages from homepapa. Consent is not a condition of purchase. Msg/data rates may apply. Msg frequency varies. Reply STOP to unsubscribe. Privacy Policy & Terms of Service.






