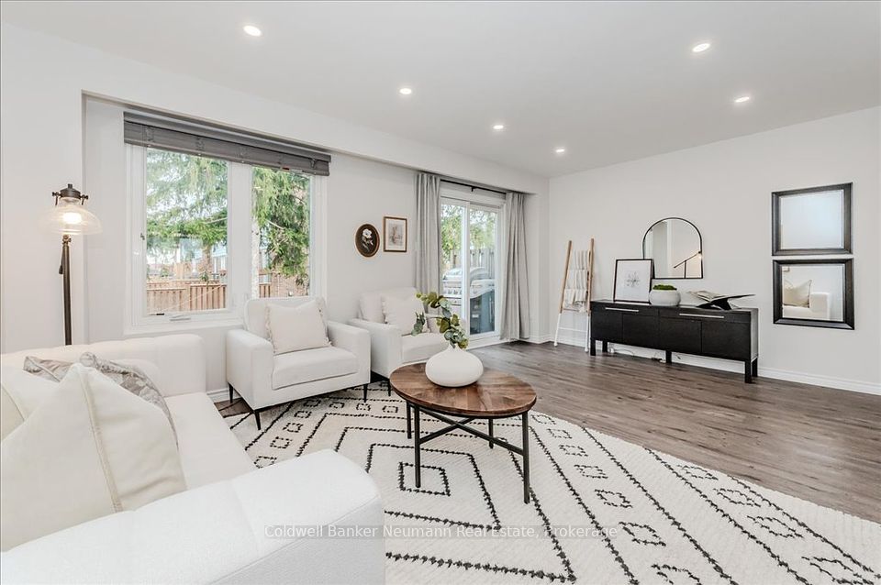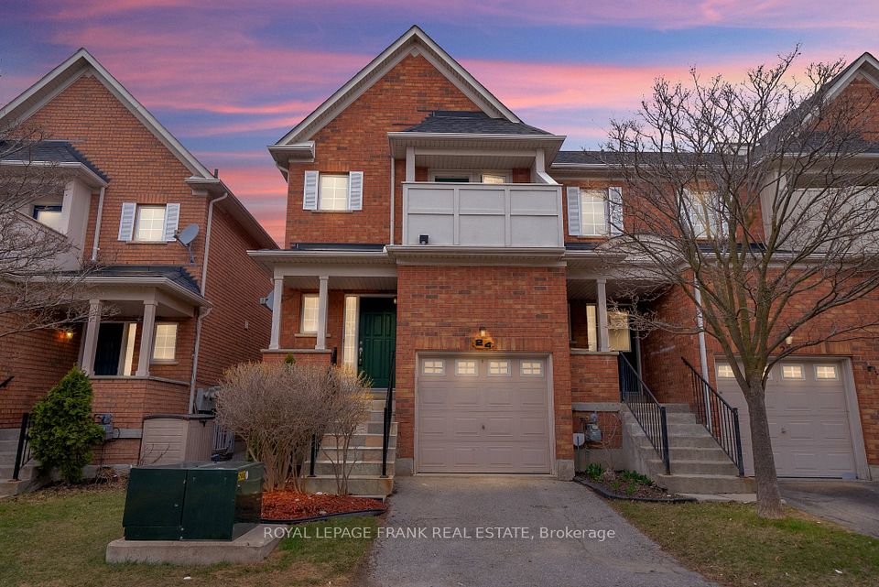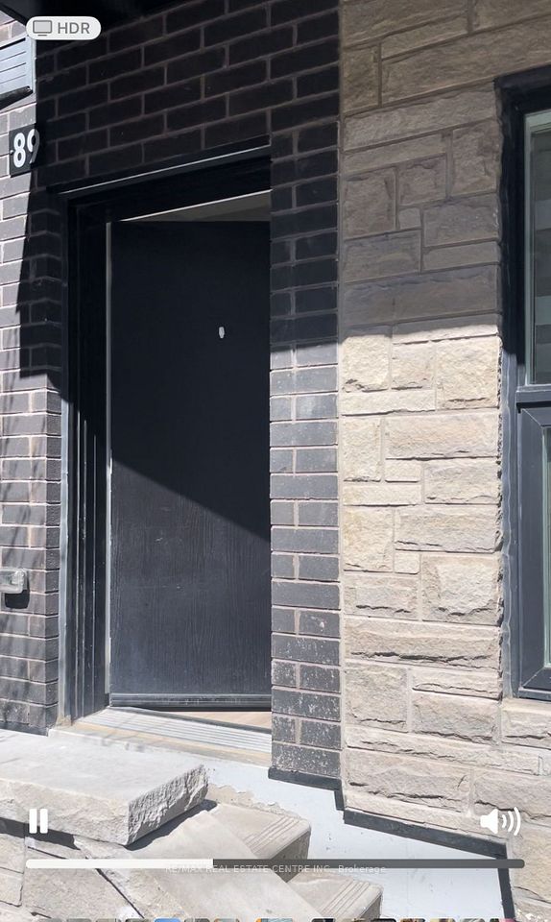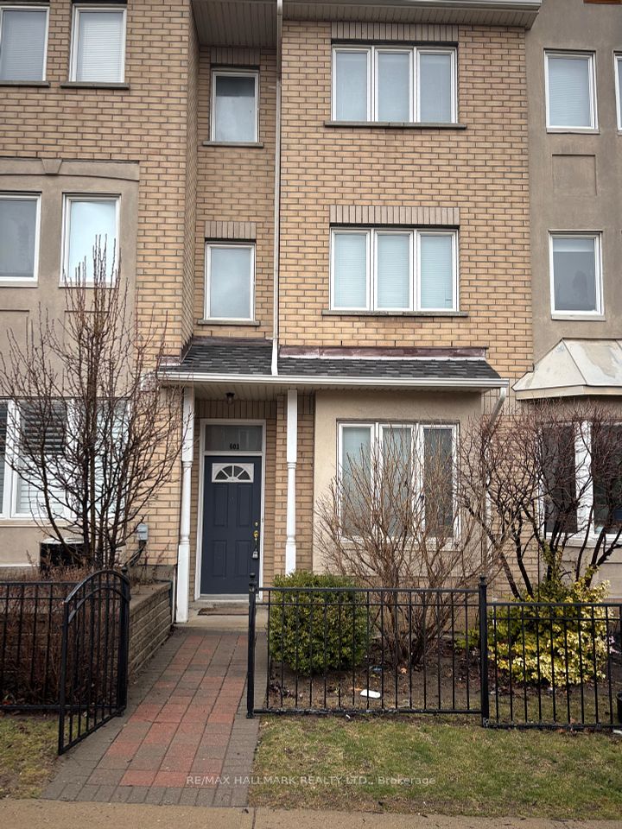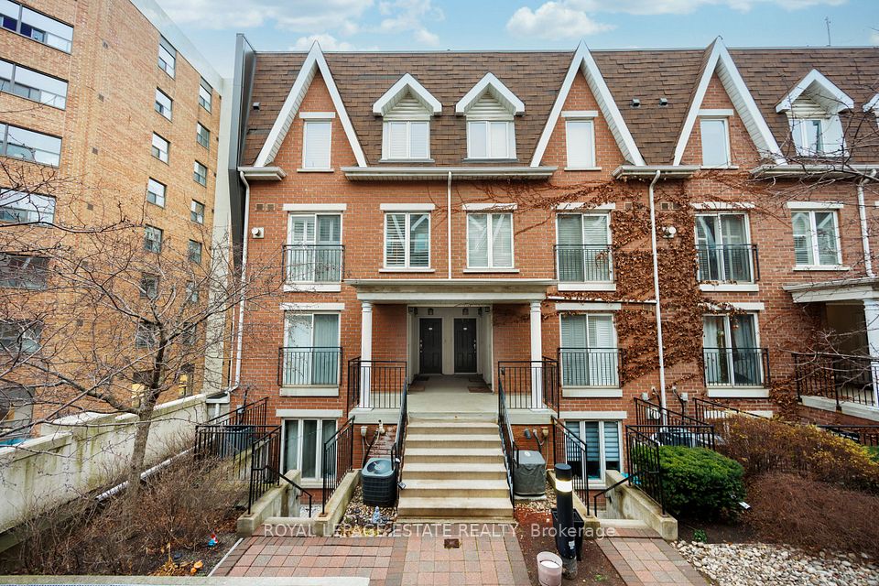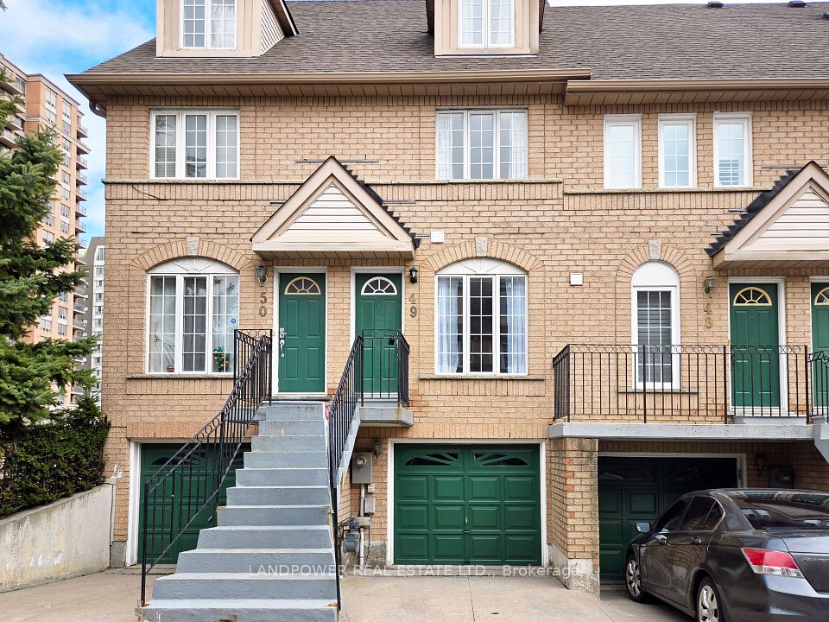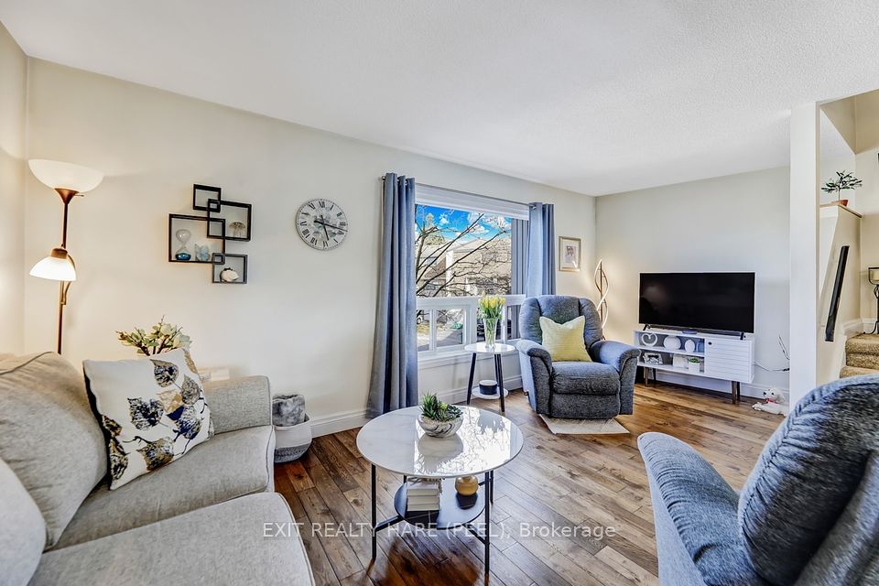$649,900
Last price change Nov 6, 2024
61 Driftwood Avenue, Toronto W05, ON M3N 2M3
Price Comparison
Property Description
Property type
Condo Townhouse
Lot size
N/A
Style
2-Storey
Approx. Area
N/A
Room Information
| Room Type | Dimension (length x width) | Features | Level |
|---|---|---|---|
| Living Room | 5.2 x 3.4 m | Hardwood Floor, Open Concept, W/O To Yard | Main |
| Dining Room | 4.94 x 3.3 m | Tile Floor, Combined w/Kitchen | Main |
| Kitchen | 4.94 x 3.3 m | Tile Floor, Combined w/Dining | Main |
| Laundry | 4.8 x 1.9 m | N/A | Main |
About 61 Driftwood Avenue
!!!! Attention First time and investor.!!!!!This stunning 3 bedroom townhomes is a must see! The main floor features an open concept layout with the kitchen seamlessly flowing into the dining area and living room, perfect for entertaining. A breakfast bar overlooks the living room, which opens out to a private yard. Upstairs, you'll find three generously sized bedrooms and a modern 4 piece bathroom. The property includes underground car parking. conveniently located Close To Schools, York University, Shopping Malls, Busses, New Finch LRT Subway, Hwy 400 & 401 and all amenities. Additional features include a washer and dryer. This home is perfect for those looking to downsize or for first time buyers.
Home Overview
Last updated
Nov 6, 2024
Virtual tour
None
Basement information
None
Building size
--
Status
In-Active
Property sub type
Condo Townhouse
Maintenance fee
$566.77
Year built
--
Additional Details
MORTGAGE INFO
ESTIMATED PAYMENT
Location
Some information about this property - Driftwood Avenue

Book a Showing
Find your dream home ✨
I agree to receive marketing and customer service calls and text messages from homepapa. Consent is not a condition of purchase. Msg/data rates may apply. Msg frequency varies. Reply STOP to unsubscribe. Privacy Policy & Terms of Service.







