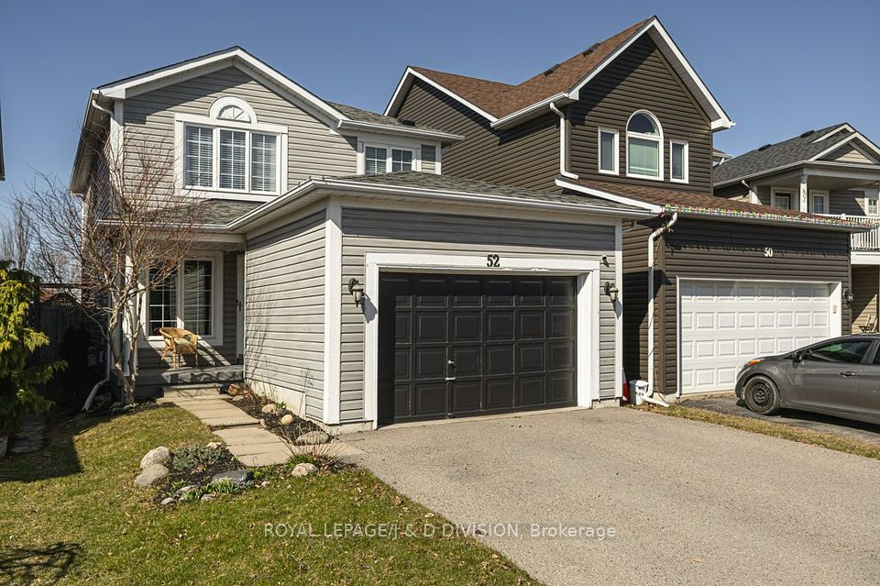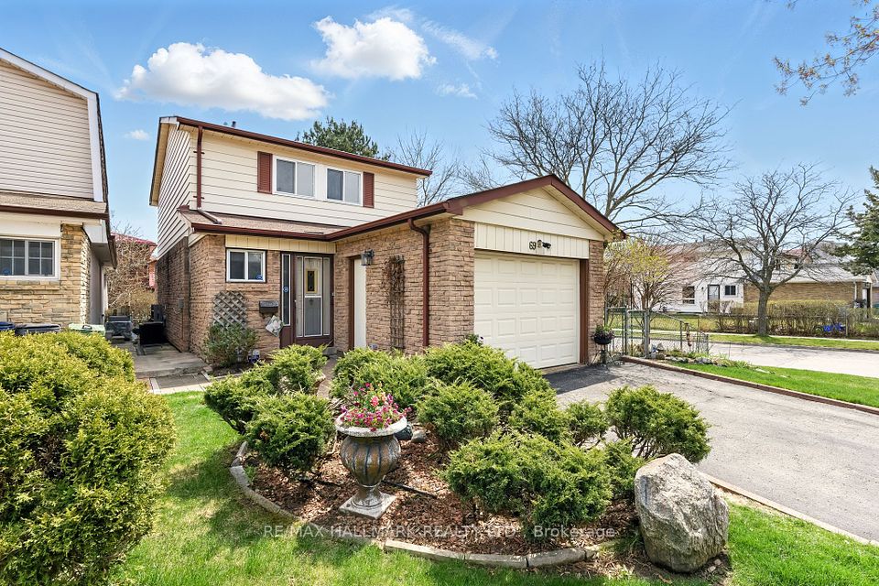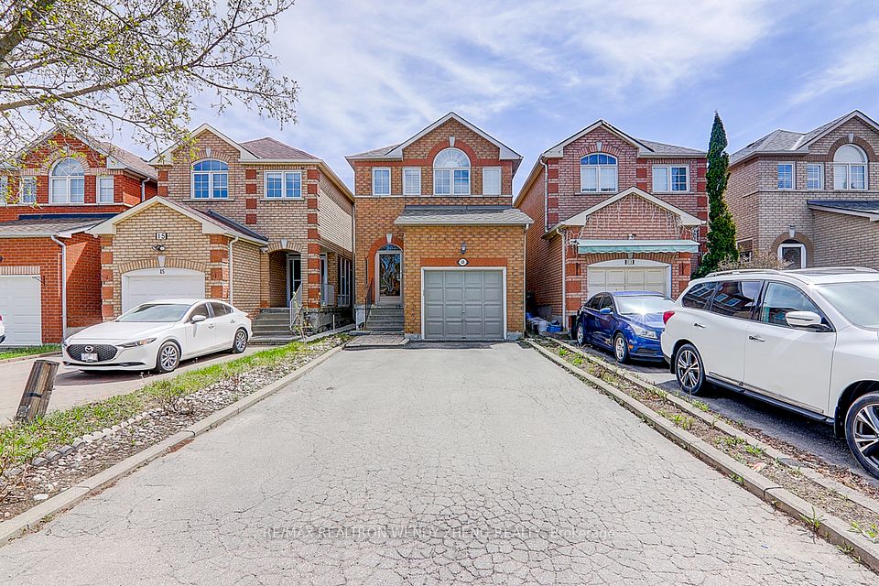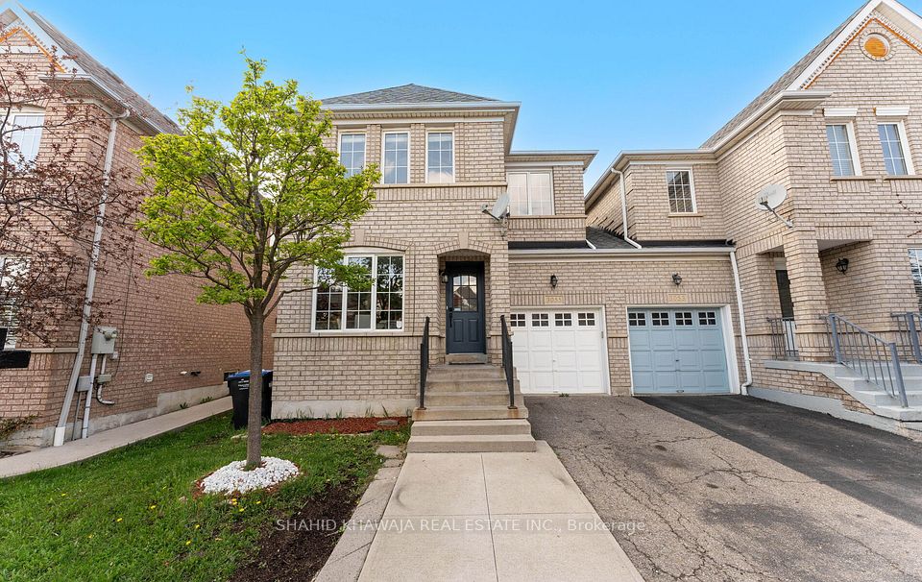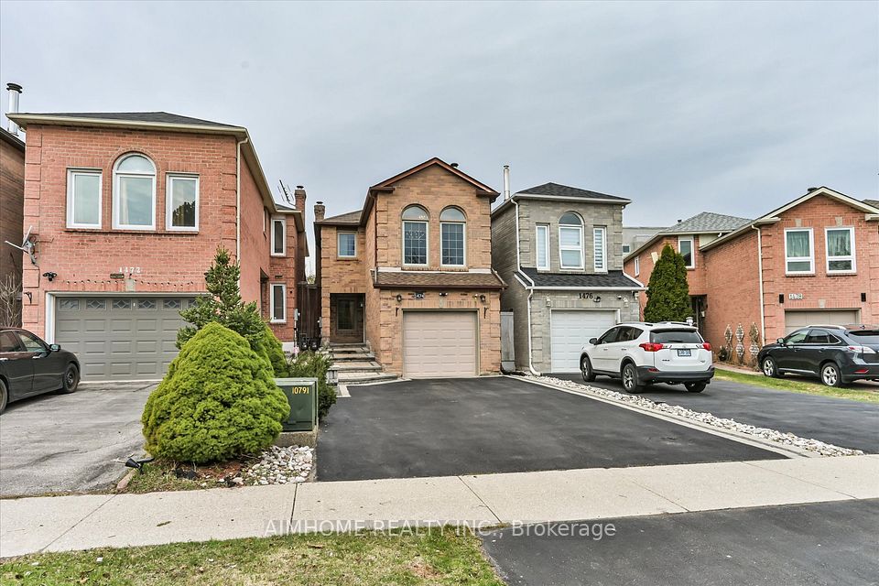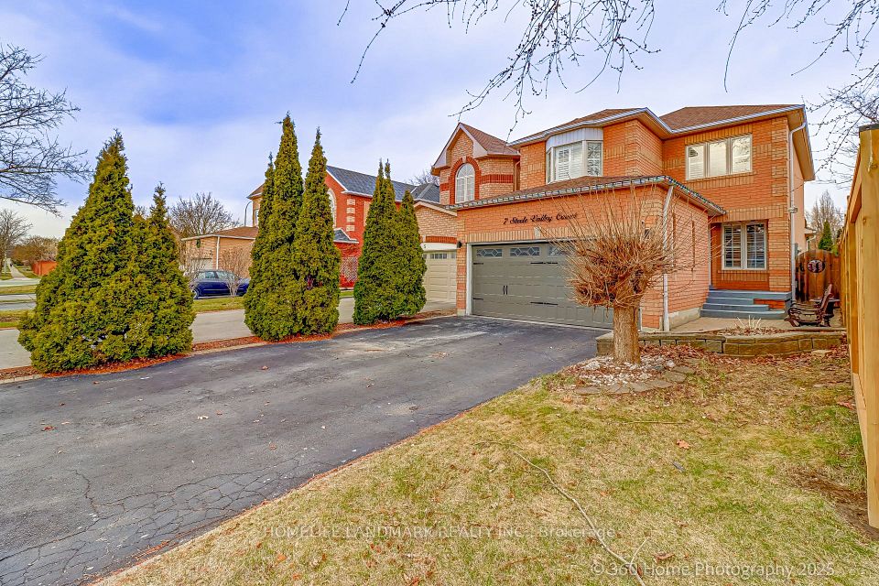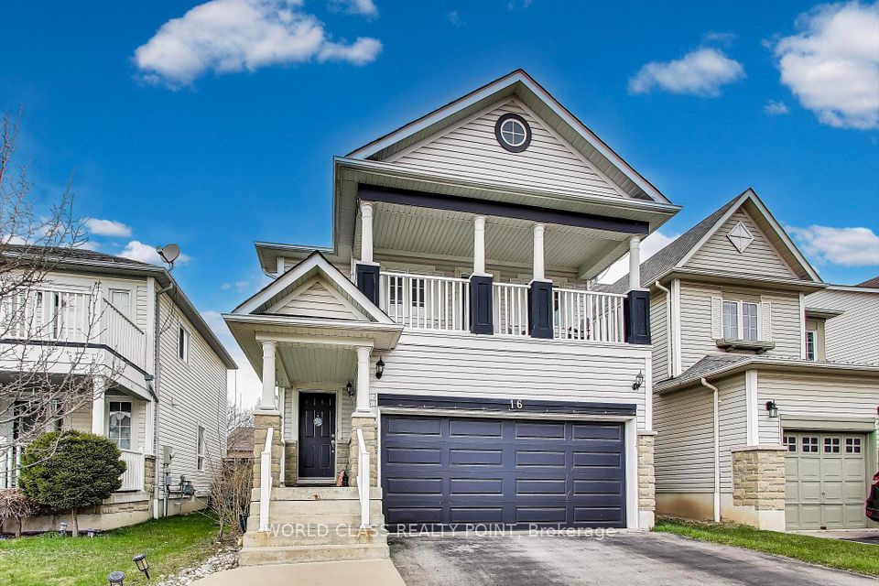$995,000
61 Adams Street, Bradford West Gwillimbury, ON L3Z 3E2
Virtual Tours
Price Comparison
Property Description
Property type
Link
Lot size
N/A
Style
2-Storey
Approx. Area
N/A
Room Information
| Room Type | Dimension (length x width) | Features | Level |
|---|---|---|---|
| Living Room | 5.48 x 3.2 m | Hardwood Floor, Crown Moulding | Main |
| Dining Room | 3.52 x 4.22 m | Hardwood Floor, Crown Moulding | Main |
| Breakfast | 2.2 x 2.4 m | Ceramic Floor, W/O To Deck, Open Concept | Main |
| Kitchen | 3.01 x 3.65 m | Ceramic Floor, Backsplash, Breakfast Bar | Main |
About 61 Adams Street
Pride of ownership throughout this property. Beautifully decorated and updated 3+1 Bedrooms, 4 Washrooms, Sun Filled Family Home With Finished walkout Basement with Kitchenette & 1 Bedroom & 3Pc Bath. Hardwood Floors & Smooth Ceilings On The Main Level, Gorgeous Eat In Kitchen With breakfast bar & W/O To Wooden Deck & Backyard, Open Concept Living/Dining Area. Water filtration system. Spacious principal rooms with many updates. Renovated Kitchen cabinets, countertops and backsplash (2025), luxury vinyl flooring on 2nd floor (2025), complete renovated ensuite (2024), walkway leading to backyard (2024). Please see the Feature Sheet for the complete list of renovations. Minutes from Elementary/High Schools, Hwy 400, Close To Parks, Public Transit & Shopping. Must see virtual tour.
Home Overview
Last updated
Apr 25
Virtual tour
None
Basement information
Finished, Walk-Out
Building size
--
Status
In-Active
Property sub type
Link
Maintenance fee
$N/A
Year built
--
Additional Details
MORTGAGE INFO
ESTIMATED PAYMENT
Location
Some information about this property - Adams Street

Book a Showing
Find your dream home ✨
I agree to receive marketing and customer service calls and text messages from homepapa. Consent is not a condition of purchase. Msg/data rates may apply. Msg frequency varies. Reply STOP to unsubscribe. Privacy Policy & Terms of Service.







