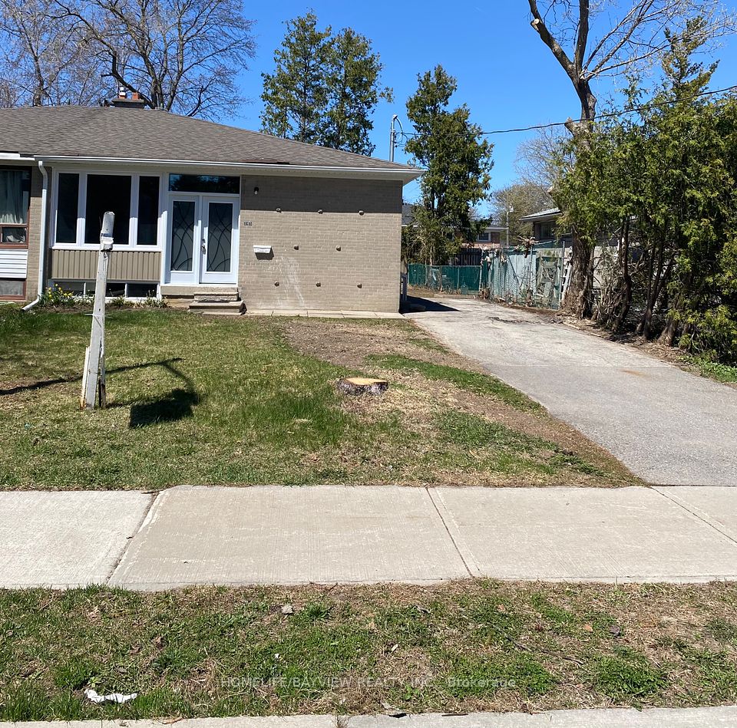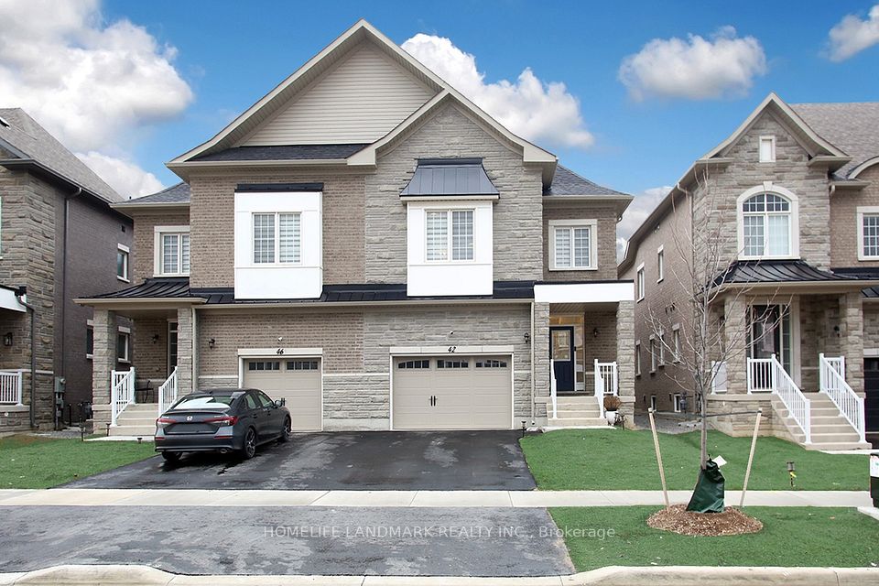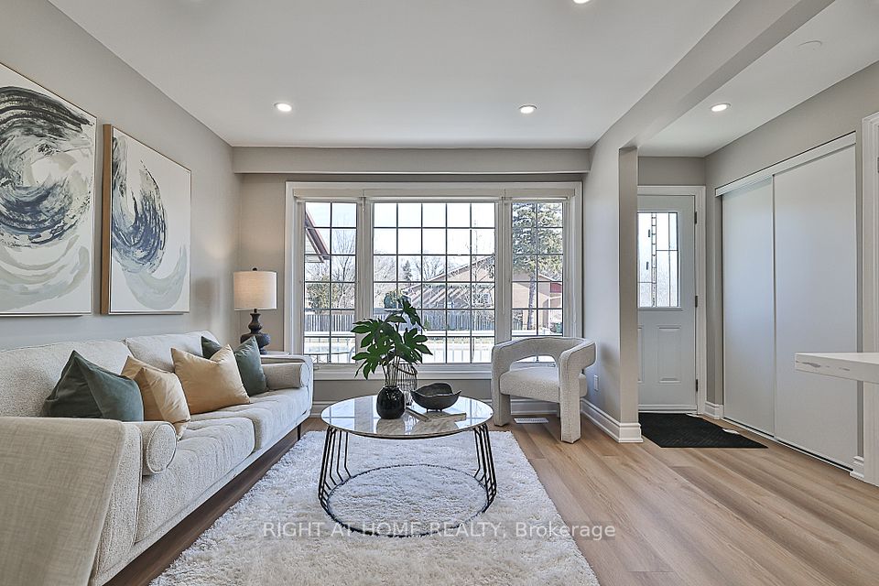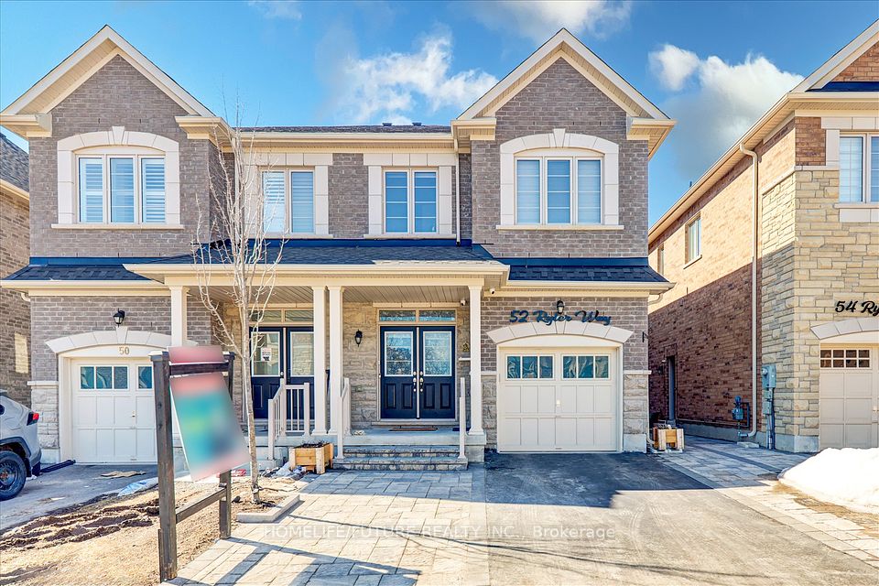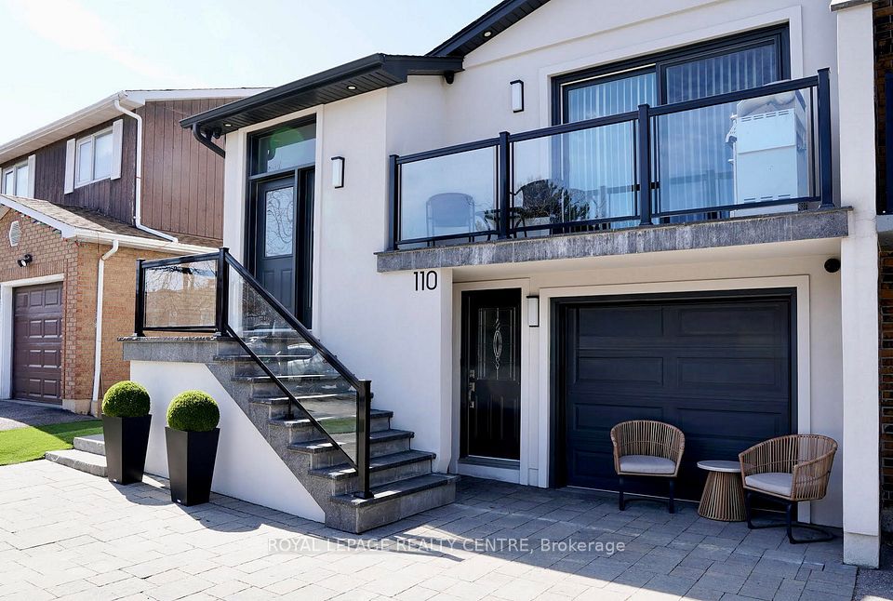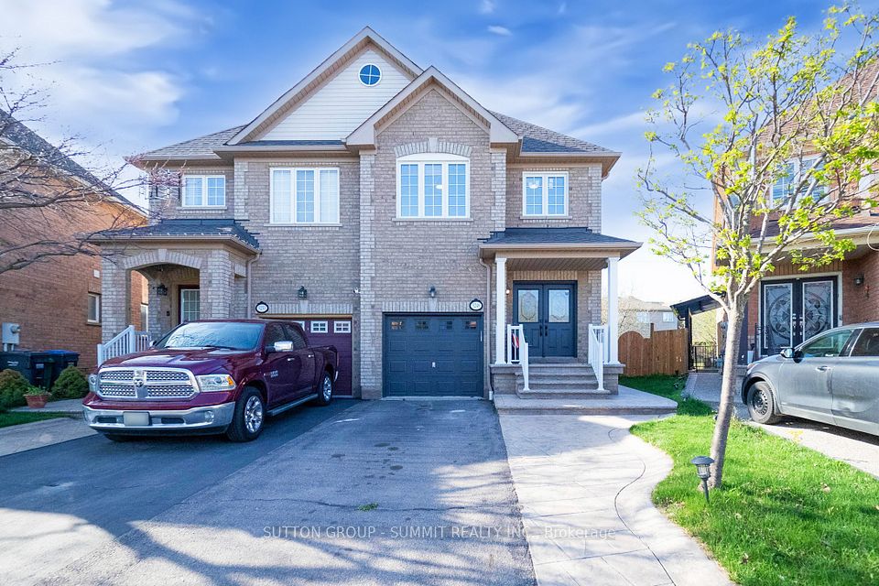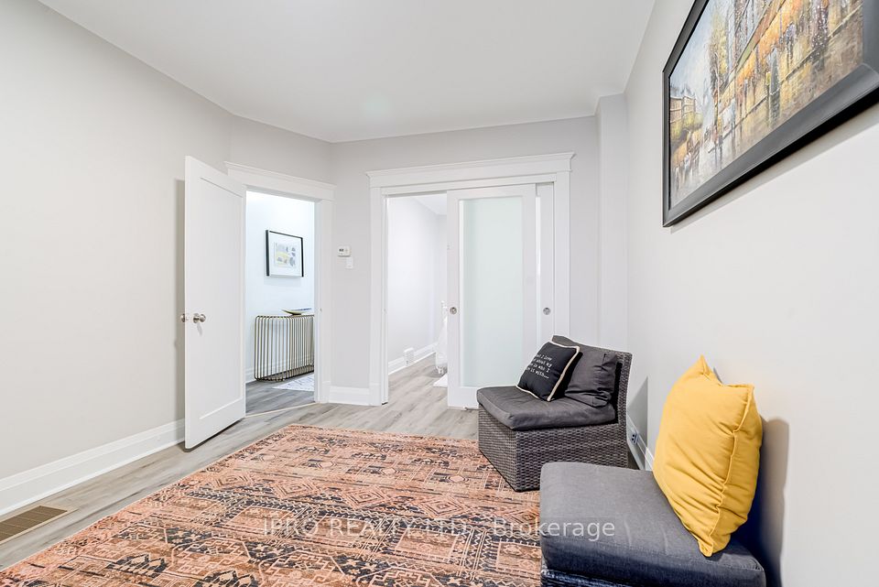$1,299,000
61 ARLETA Avenue, Toronto W05, ON M3L 2E6
Price Comparison
Property Description
Property type
Semi-Detached
Lot size
N/A
Style
Bungalow
Approx. Area
N/A
Room Information
| Room Type | Dimension (length x width) | Features | Level |
|---|---|---|---|
| Living Room | 6.4 x 5.21 m | N/A | Main |
| Kitchen | 2.77 x 4.15 m | N/A | Main |
| Bedroom | 2.77 x 2.96 m | N/A | Main |
| Bedroom 2 | 2.77 x 3.08 m | N/A | Main |
About 61 ARLETA Avenue
Welcome to Your Dream Home Where Style Meets Functionality! Step into this beautifully renovated 6-bedroom gem nestled on a quiet crescent, offering the perfect blend of modern living and practical design. With an expansive, extra-long and extra deep garage that comfortably fits up to 4 vehicles, this home is ideal for car enthusiasts or families in need of ample storage. Renovated top to bottom in March 2025, every detail has been thoughtfully updated. Freshly painted in a sleek winter grey, the main level features brand-new high-end engineered flooring, modern baseboards, and elegant pot lights throughout. The chefs kitchen is a true standout, boasting quartz countertops, contemporary cabinetry, a large pantry, and a full suite of never-used stainless steel appliances. The open-concept living and dining areas walk out to a balcony, perfect for entertaining or enjoying morning coffee. Oversized windows flood the home with natural light, creating a warm, energy-efficient space. The main floor includes 3 spacious bedrooms, each with custom built-in closets, and a stylish 3-piece bathroom complete with anti-fog smart mirrors. The primary bedroom offers the privacy of its own 3-piece ensuite for added comfort. A separate side entrance leads to a fully finished basement with incredible in-law potential. Downstairs you'll find 3 more generous rooms, a full bathroom, a second brand-new kitchen with stainless steel appliances, a living area, and a dedicated laundry room all completely turnkey and never used. This home is packed with upgrades: a professionally installed new breaker panel, new attic insulation, and a newly finished ceiling (2025) ensure peace of mind and energy efficiency. Ideally located minutes from schools, transit, shopping, and major highways, and surrounded by friendly neighbors this move-in-ready home checks all the boxes. Dont miss your chance to own this exceptional, fully upgraded property!
Home Overview
Last updated
1 day ago
Virtual tour
None
Basement information
Separate Entrance, Finished
Building size
--
Status
In-Active
Property sub type
Semi-Detached
Maintenance fee
$N/A
Year built
--
Additional Details
MORTGAGE INFO
ESTIMATED PAYMENT
Location
Some information about this property - ARLETA Avenue

Book a Showing
Find your dream home ✨
I agree to receive marketing and customer service calls and text messages from homepapa. Consent is not a condition of purchase. Msg/data rates may apply. Msg frequency varies. Reply STOP to unsubscribe. Privacy Policy & Terms of Service.







