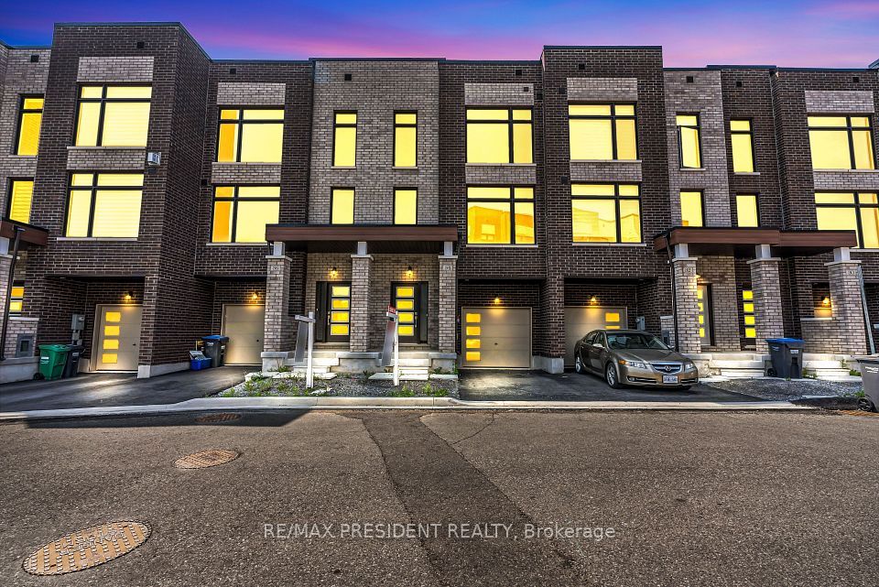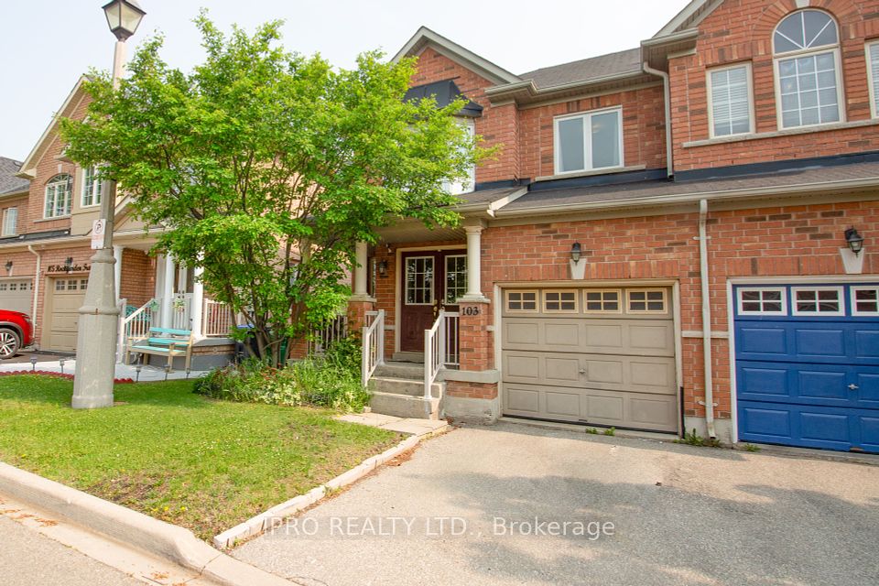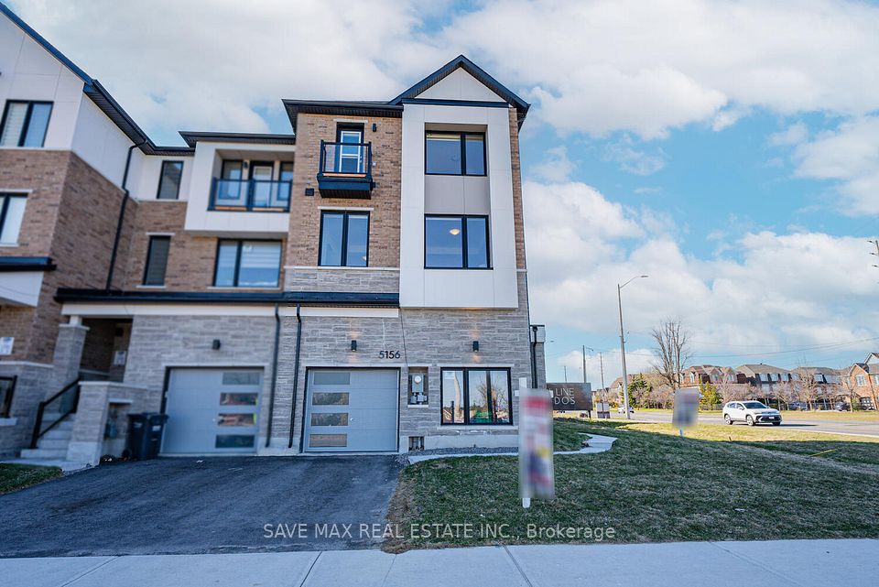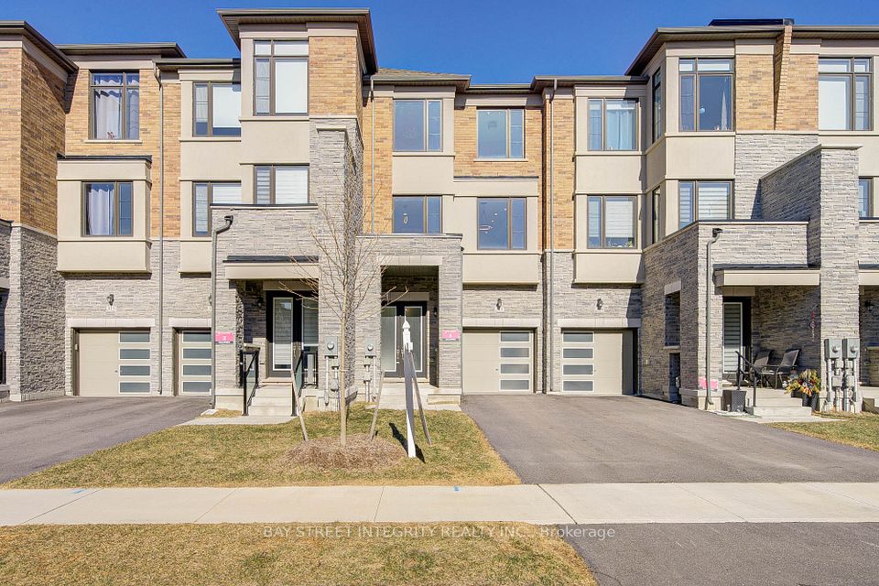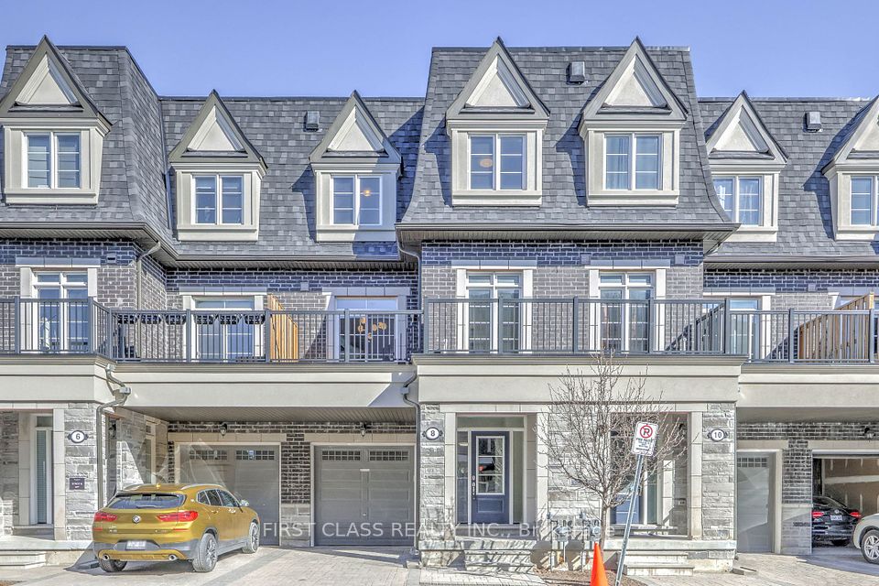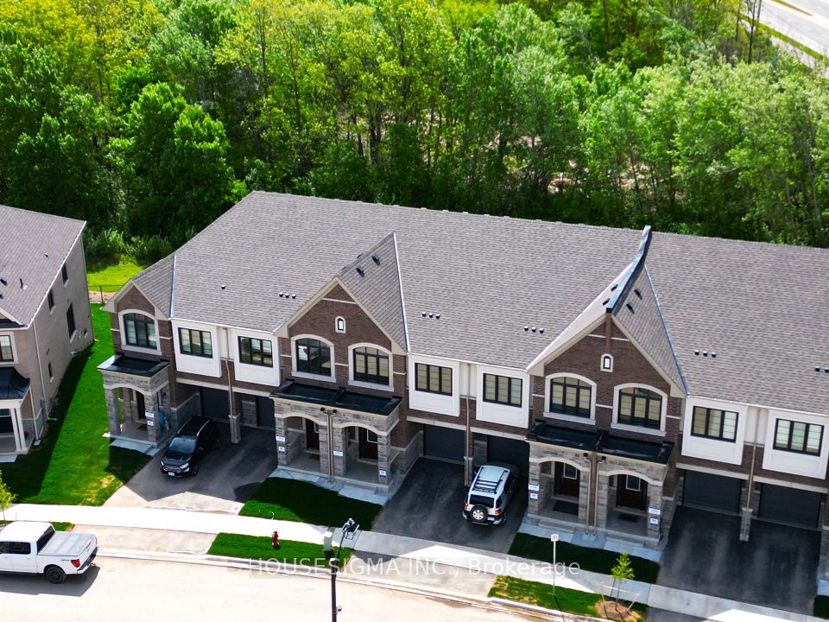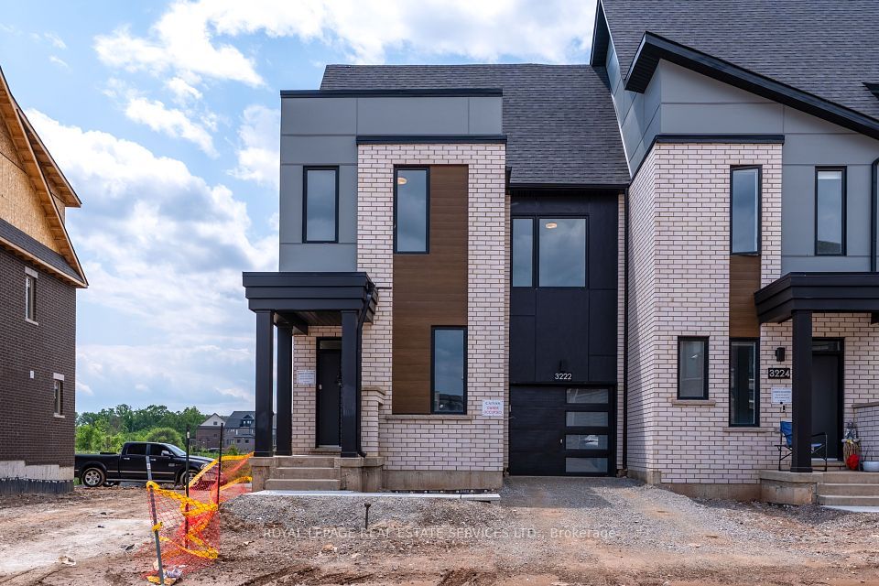
$1,249,999
6098 Rowers Crescent, Mississauga, ON L5V 3A2
Virtual Tours
Price Comparison
Property Description
Property type
Att/Row/Townhouse
Lot size
N/A
Style
2-Storey
Approx. Area
N/A
Room Information
| Room Type | Dimension (length x width) | Features | Level |
|---|---|---|---|
| Living Room | 3.04 x 7.11 m | Hardwood Floor, Open Concept, Combined w/Dining | Main |
| Dining Room | 3.04 x 7.11 m | Hardwood Floor, Open Concept, Combined w/Living | Main |
| Breakfast | 2.99 x 3.7 m | Marble Floor, Combined w/Kitchen, W/O To Patio | Main |
| Kitchen | 2.74 x 3.03 m | Quartz Counter, Backsplash, Stainless Steel Appl | Main |
About 6098 Rowers Crescent
Gorgeous Freehold Townhouse Feels Like Semi-Detached(Unit Linked To Garage Only) Corner Lot,1952 Sqft + 857 Sqft Brand New Finished Basement. Oak Hardwood Floors Throughout! Double Door Entrance To Welcoming Foyer! Open Concept Living, Dining! Upgraded Kitchen W/Maple Cabinetry, Quartz Counter, Mosaic Backsplash, Pot Lights! Combine W/Breakfast/Cozy Family Rm, W/O To Backyard! Spacious 4 Bedrooms 4 Bathroom, Fully Upgraded Home, New Patio Door and HWT, Roof Has 50 Years Warranty, Trex Composite Deck. Minutes To Heartland Shopping Centre,Public Transit,Hwy 401, All Essential Amenities,Sc-Britannia Pub&French Immersion,Dolphin Middle,Mississauga Ss.
Home Overview
Last updated
1 day ago
Virtual tour
None
Basement information
Finished, Separate Entrance
Building size
--
Status
In-Active
Property sub type
Att/Row/Townhouse
Maintenance fee
$N/A
Year built
--
Additional Details
MORTGAGE INFO
ESTIMATED PAYMENT
Location
Some information about this property - Rowers Crescent

Book a Showing
Find your dream home ✨
I agree to receive marketing and customer service calls and text messages from homepapa. Consent is not a condition of purchase. Msg/data rates may apply. Msg frequency varies. Reply STOP to unsubscribe. Privacy Policy & Terms of Service.






