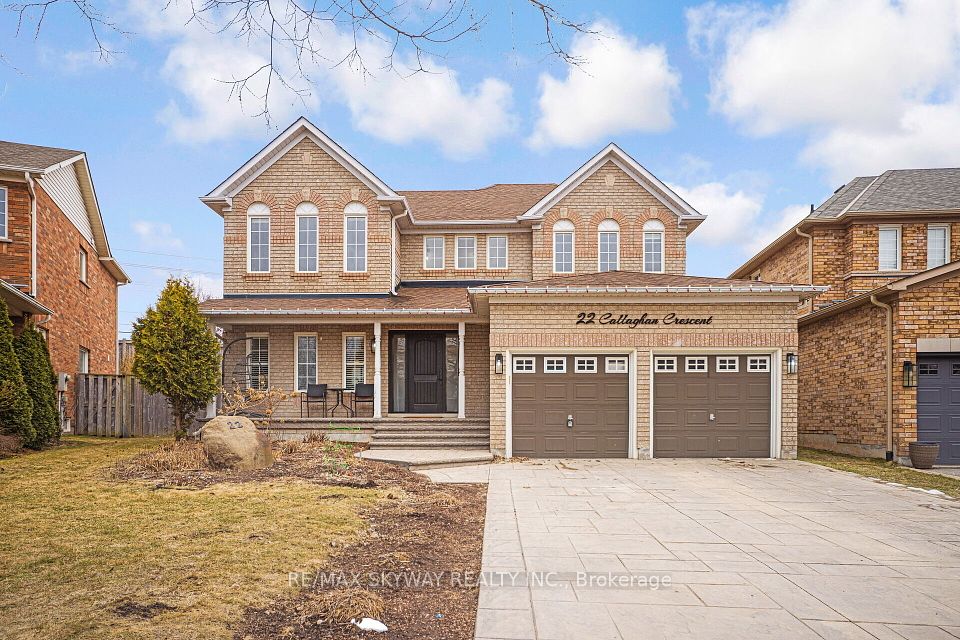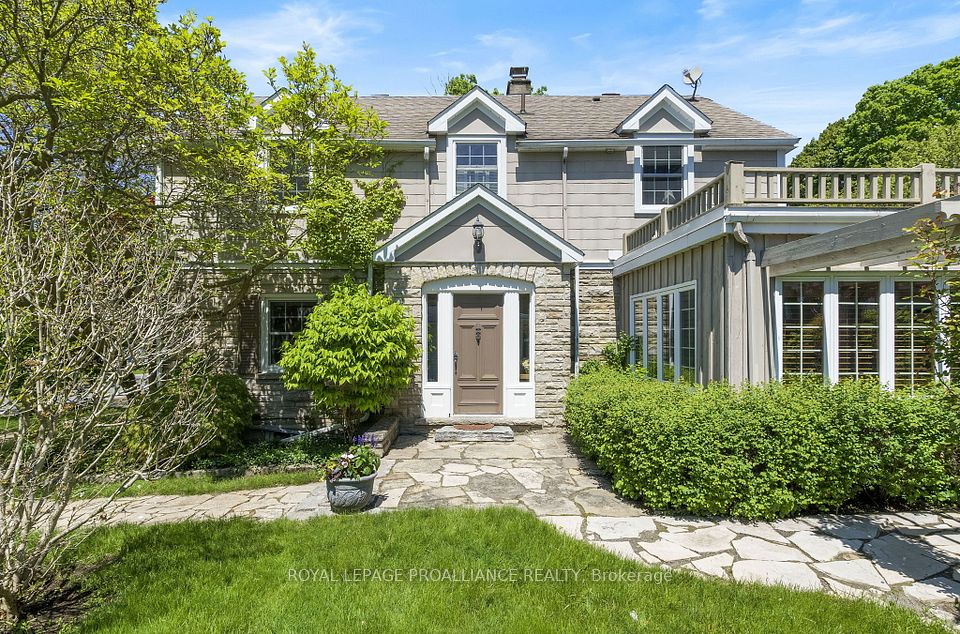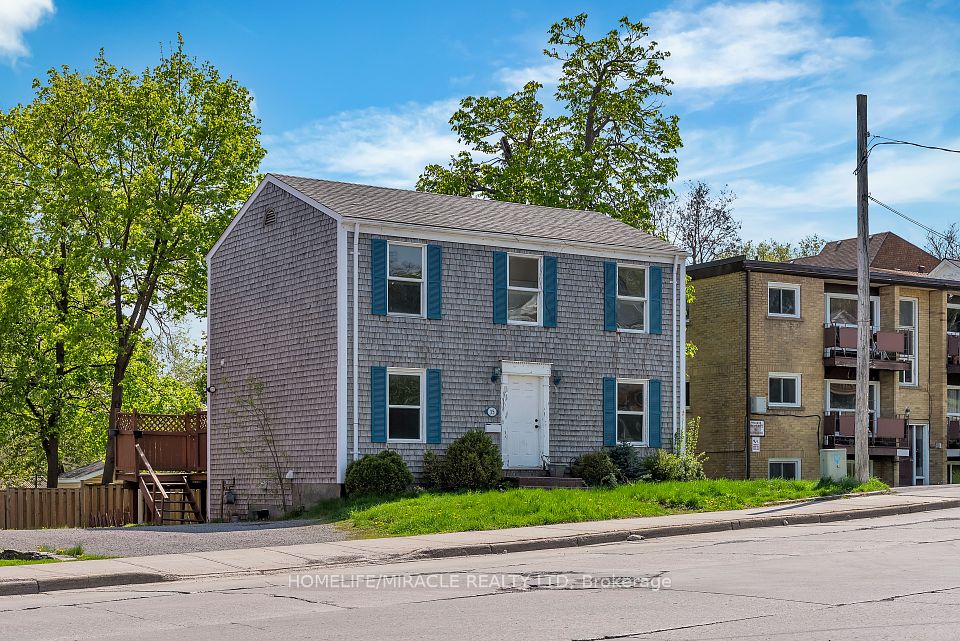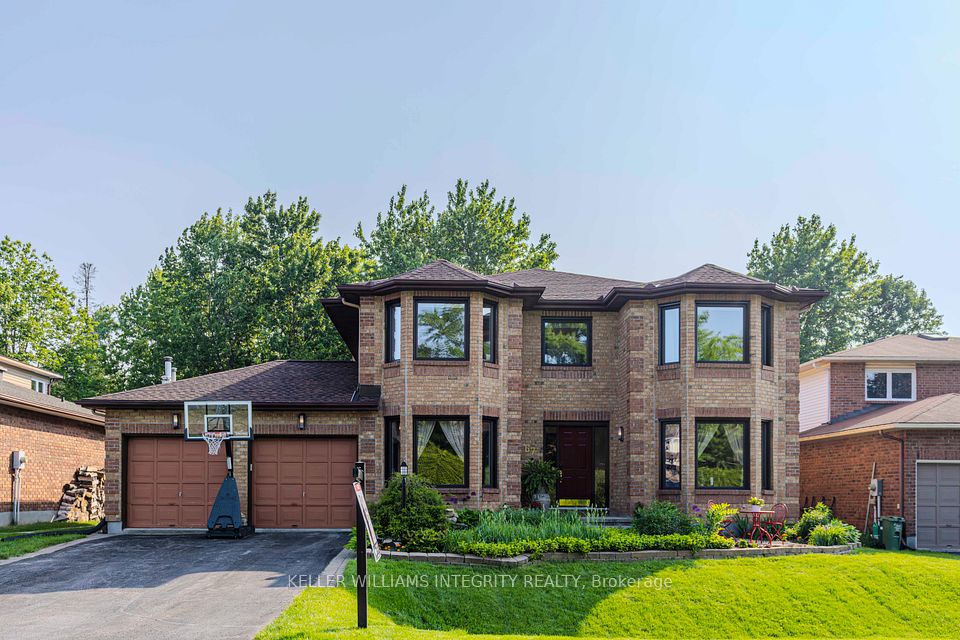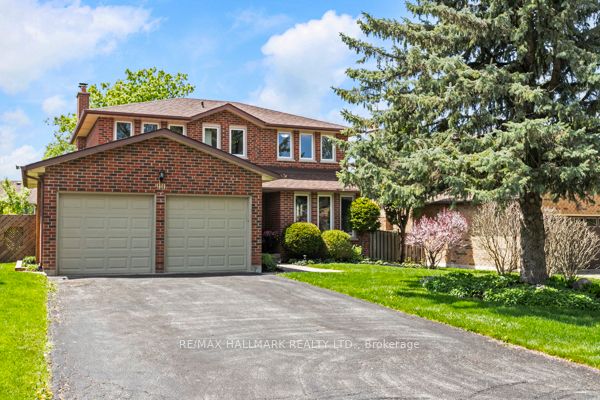
$848,900
Last price change Mar 13
609 Enclave Lane, Clarence-Rockland, ON K1K 1T2
Virtual Tours
Price Comparison
Property Description
Property type
Detached
Lot size
N/A
Style
2-Storey
Approx. Area
N/A
Room Information
| Room Type | Dimension (length x width) | Features | Level |
|---|---|---|---|
| Mud Room | 2.65 x 2.34 m | N/A | Ground |
| Foyer | 3.84 x 3.74 m | N/A | Ground |
| Bathroom | 2.06 x 0.91 m | N/A | Ground |
| Kitchen | 4.52 x 3.75 m | Breakfast Bar | Ground |
About 609 Enclave Lane
Welcome to your beautiful and luxurious newly built home with more than 100k$ upgrades. Kids are playing on the street like the old days. Located on a premium lot and backs on a trail and a pond. It has a walk-out basement. This residence boasts a myriad of luxurious features including the gourmet kitchen, a true masterpiece, exquisite Caesarstone quartz countertops & ample custom designed white thermos glossy bifold flip up cabinetry (some hardwood maple), slow-close drawers, gas cooktop, a double sink kitchen island & a walk-in pantry. The Living & dining areas are bathed in natural light with 18 feet ceilings, 6'' oak hardwood and tiles floor throughout, real oakwood staircases, custom built ceiling speakers creating an inviting ambiance for intimate gatherings & entertaining. On the second floor this stunning property boasts three bedrooms and a huge bonus room perfect for two people working from home. Primary bedroom has a large walk-in closet, an ensuite with his and her sinks and glass-enclosed ceramic shower. $95.92/m POTL fee.The following are some of the updates: -Walkout basement: $45,000. - Kitchen, bathrooms upgrades (flip-up cabinets, drawers, white MDF, maple for island, waterfall with upgraded quartz, maple cabinet and upgraded counter in the ensuite bathroom) $20,000 - Oak staircase from basement to second floor: $11,000 - 6'' oak floor and tiles upgrade: $9,200 -Ceiling speakers and other electrical and mechanical upgrade: $3,500 - Doors, closet doors upgrade: $2,500 - Extra window in the basement: $1,000 **EXTRAS** -Walkout basement: $45,000 -Kitchen, bathrooms upgrades (flip-up cabinets, drawers, white MDF) $20,000
Home Overview
Last updated
Mar 13
Virtual tour
None
Basement information
Unfinished, Walk-Out
Building size
--
Status
In-Active
Property sub type
Detached
Maintenance fee
$N/A
Year built
2024
Additional Details
MORTGAGE INFO
ESTIMATED PAYMENT
Location
Some information about this property - Enclave Lane

Book a Showing
Find your dream home ✨
I agree to receive marketing and customer service calls and text messages from homepapa. Consent is not a condition of purchase. Msg/data rates may apply. Msg frequency varies. Reply STOP to unsubscribe. Privacy Policy & Terms of Service.







