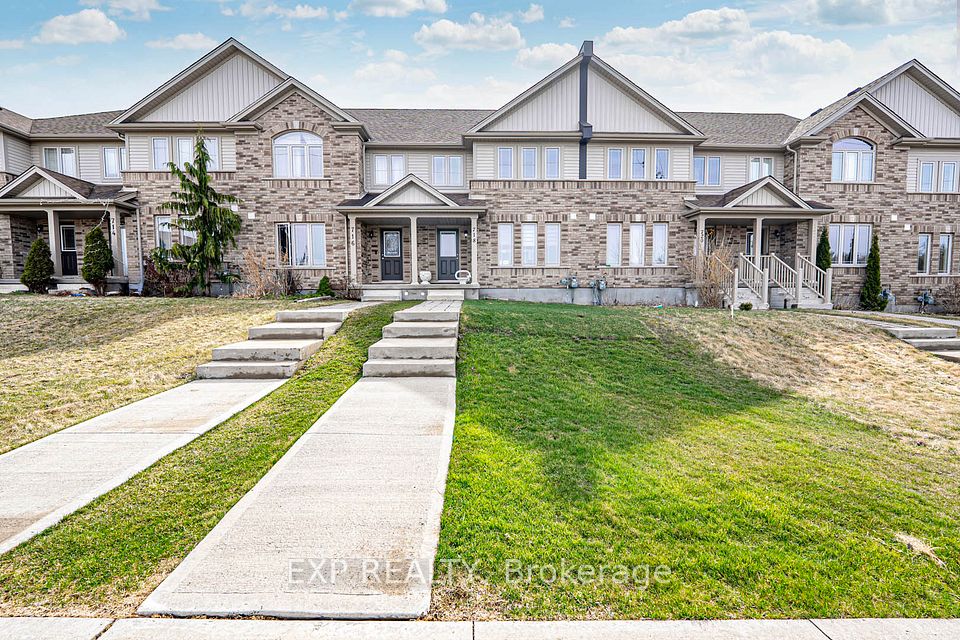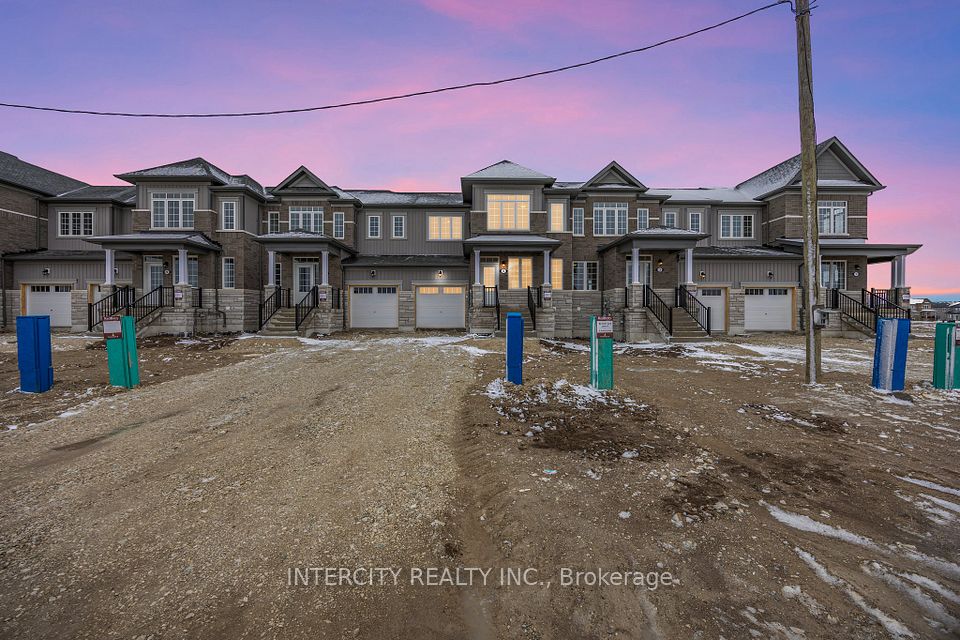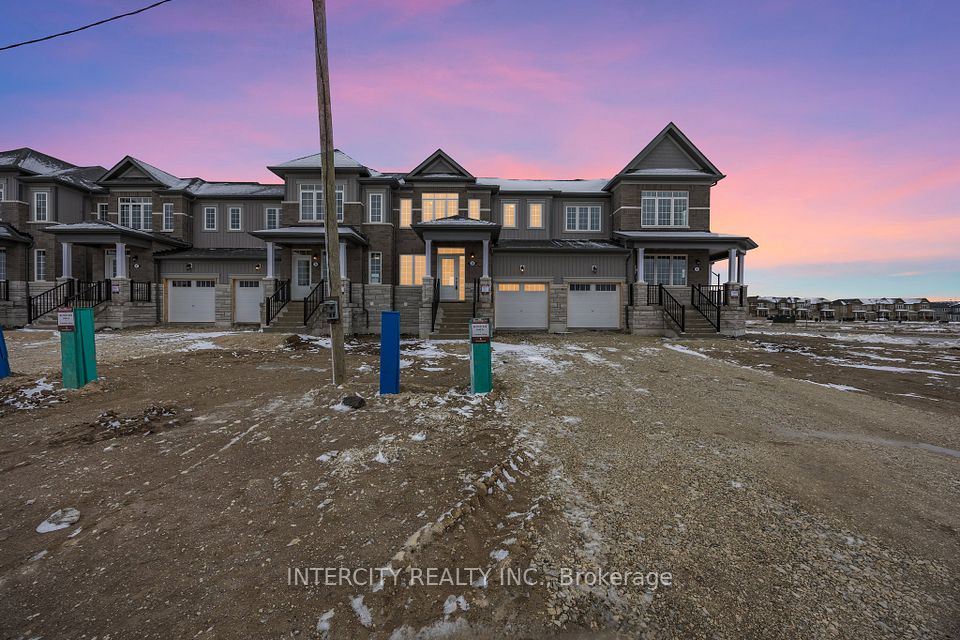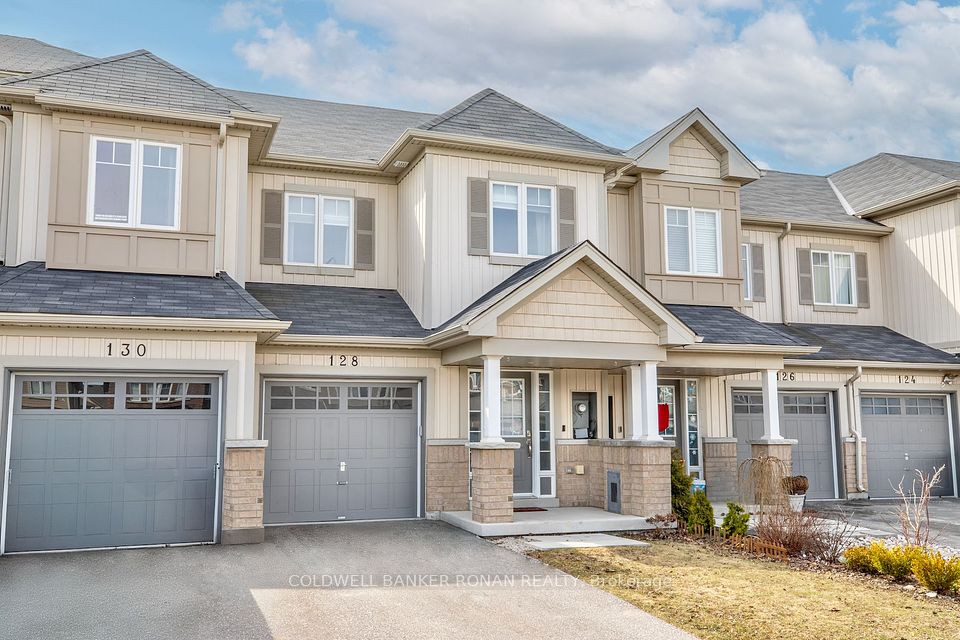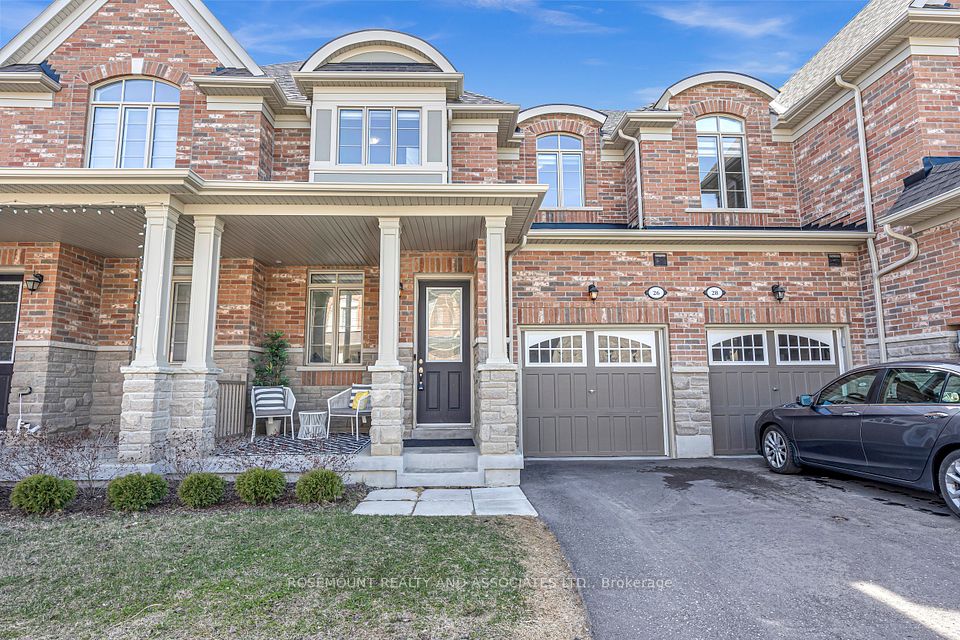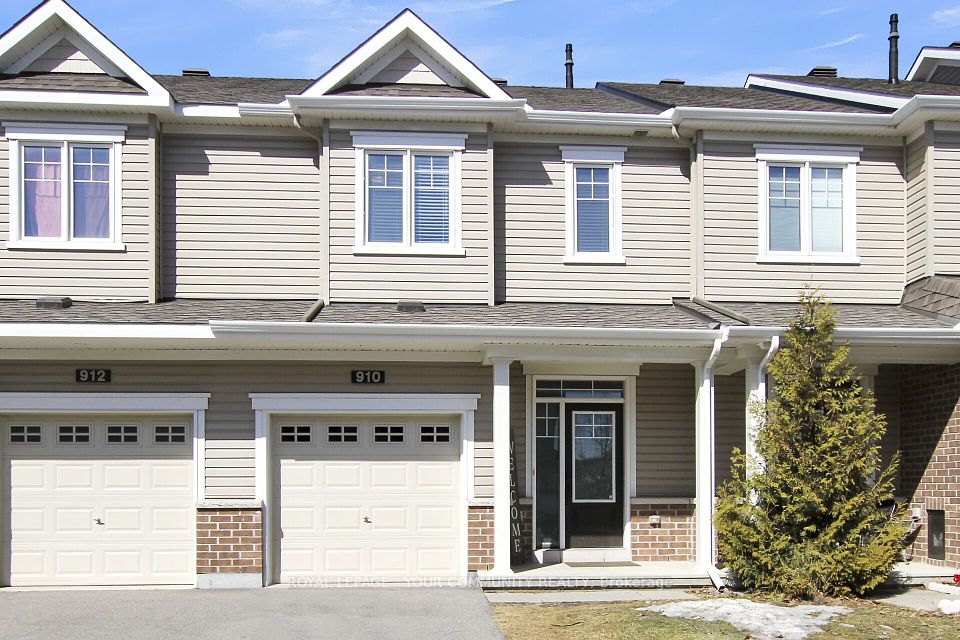$899,000
6084 Coxswain Crescent, Mississauga, ON L5V 2Z9
Virtual Tours
Price Comparison
Property Description
Property type
Att/Row/Townhouse
Lot size
N/A
Style
2-Storey
Approx. Area
N/A
Room Information
| Room Type | Dimension (length x width) | Features | Level |
|---|---|---|---|
| Living Room | 5.4 x 3.05 m | Combined w/Dining, Vinyl Floor, Large Window | Main |
| Dining Room | 5.4 x 3.05 m | Combined w/Living, Vinyl Floor | Main |
| Kitchen | 3.5 x 2.6 m | Vinyl Floor, Eat-in Kitchen, Backsplash | Main |
| Breakfast | 2.3 x 2.6 m | Vinyl Floor, Combined w/Kitchen, W/O To Yard | Main |
About 6084 Coxswain Crescent
Completely Renovated With New Shingles & Move-In-Ready 3-BR Freehold Townhome In The Heart Of Heartland, Look No Further!! Offering An Open-Concept Design With A Bright And High Ceiling Foyer Leading To A Sun-Filled Living Room, The Home Features A Full Eat-In Kitchen With A Walk-Out To A Private, Fully Fenced Backyard, And The Convenience Of Garage Access To Both The Home And Backyard. On The Second Floor, You Will Find The Primary Bedroom With A 4-Piece Ensuite And Walk-In Closet, Along With Two Generously Sized Bedrooms. The Finished Basement Boasts A Spacious Recreation Room With New Pot Lights, A Laundry Room, And Ample Storage. The House Is Perfectly Situated Within Walking Distance To Schools, Parks, And A Community Center, With Quick Hwy 401 & 407, Retail Stores, And All Essential Amenities. Minutes To Go Station And Walk To Corner Strip Plaza.
Home Overview
Last updated
Apr 11
Virtual tour
None
Basement information
Full, Finished
Building size
--
Status
In-Active
Property sub type
Att/Row/Townhouse
Maintenance fee
$N/A
Year built
--
Additional Details
MORTGAGE INFO
ESTIMATED PAYMENT
Location
Some information about this property - Coxswain Crescent

Book a Showing
Find your dream home ✨
I agree to receive marketing and customer service calls and text messages from homepapa. Consent is not a condition of purchase. Msg/data rates may apply. Msg frequency varies. Reply STOP to unsubscribe. Privacy Policy & Terms of Service.







