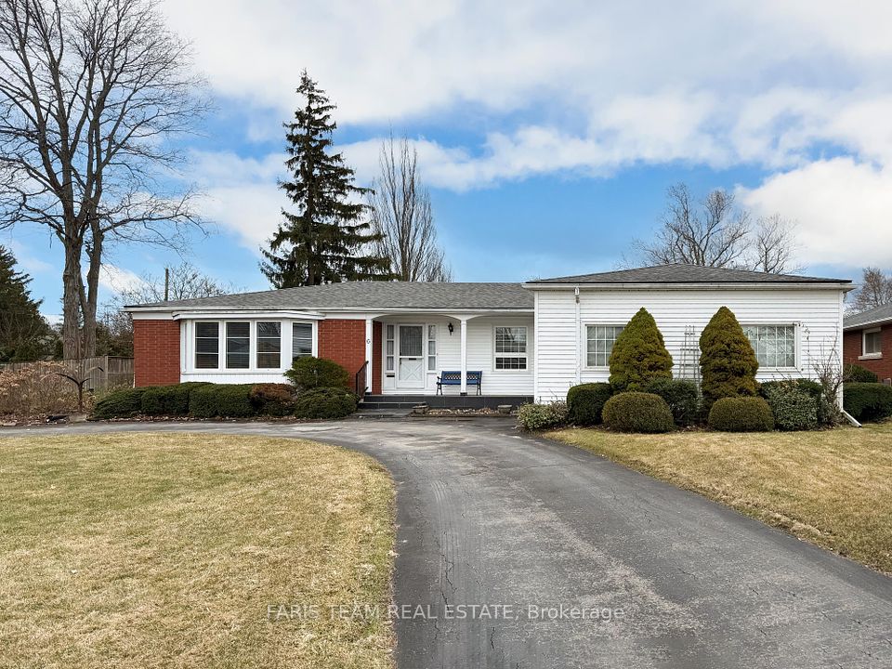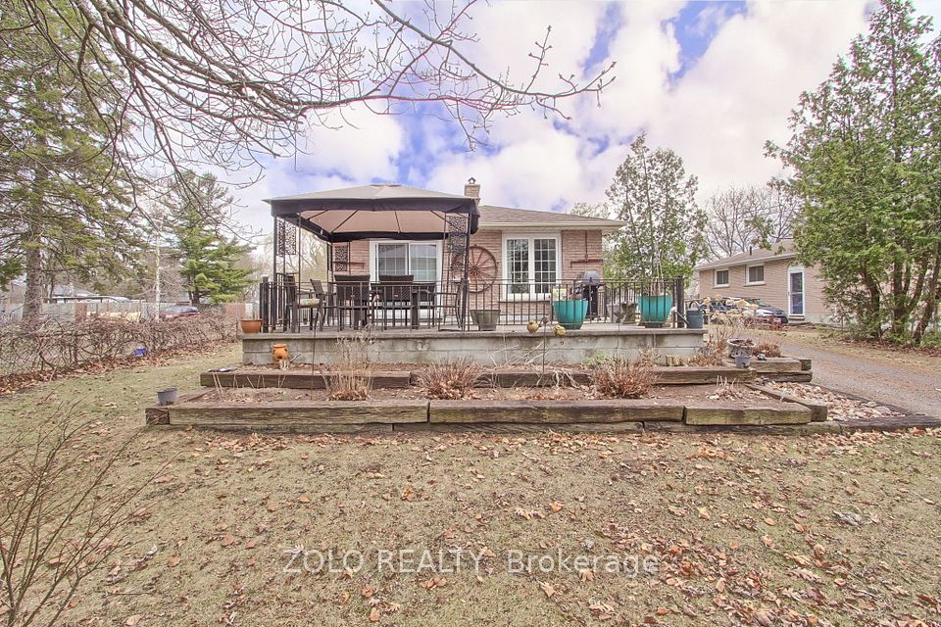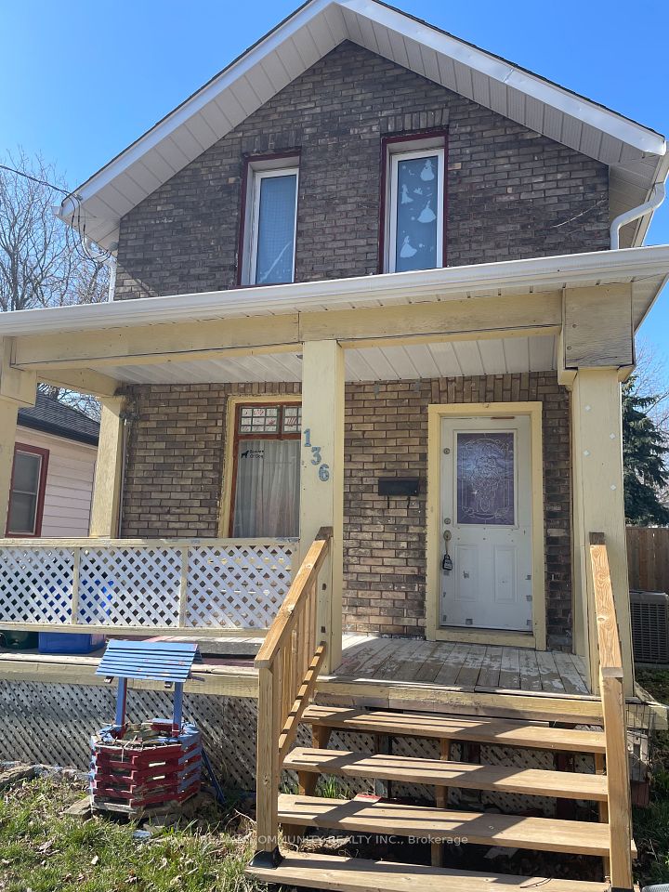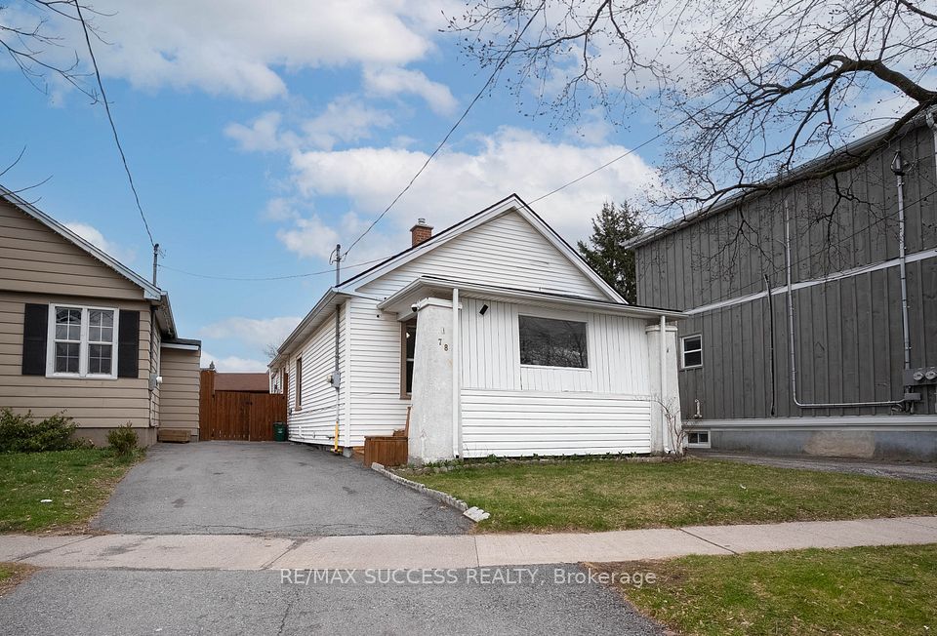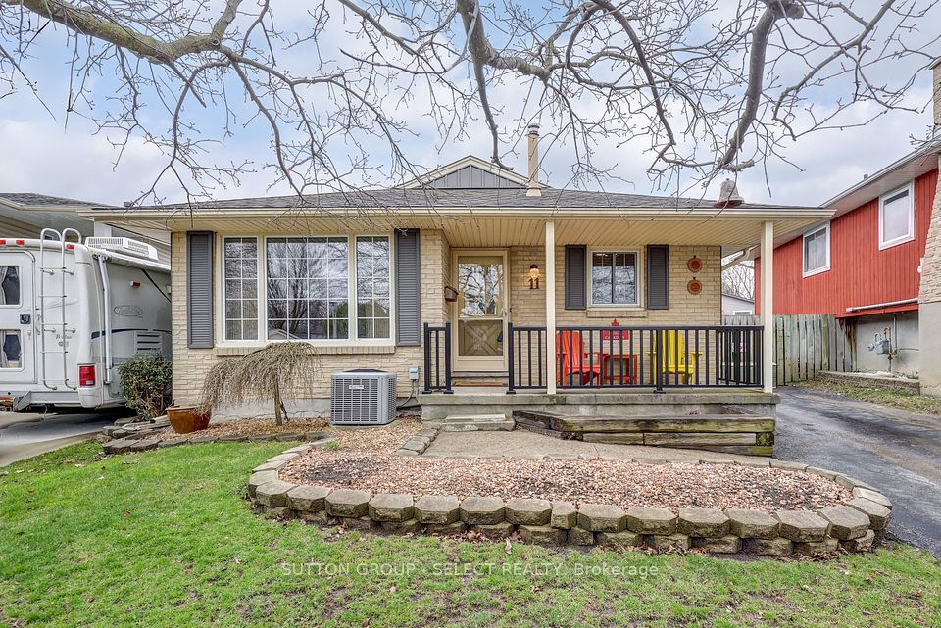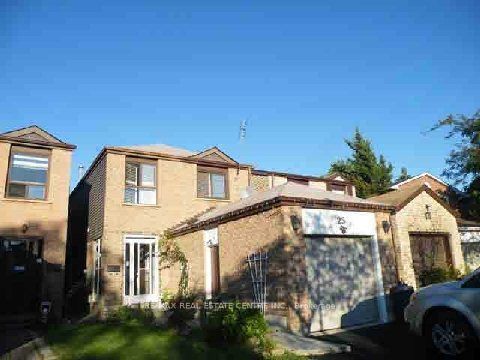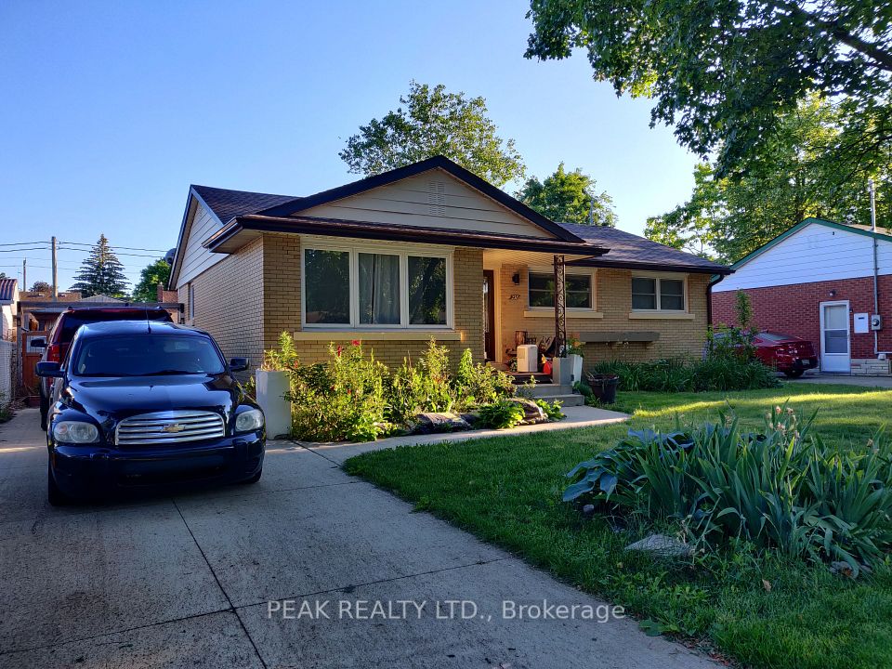$479,900
608 Whites Road, Quinte West, ON K8V 5P8
Virtual Tours
Price Comparison
Property Description
Property type
Detached
Lot size
< .50 acres
Style
Sidesplit
Approx. Area
N/A
Room Information
| Room Type | Dimension (length x width) | Features | Level |
|---|---|---|---|
| Living Room | 5.22 x 6.53 m | N/A | Main |
| Kitchen | 4.56 x 2.91 m | N/A | Main |
| Office | 6.03 x 3.67 m | N/A | Lower |
| Laundry | 6.15 x 2.76 m | N/A | Lower |
About 608 Whites Road
Pride of ownership shines throughout this well-maintained sidesplit, offering a functional layout and beautifully landscaped exterior. The main floor features an updated kitchen and open-concept living and dining areas with a walkout to an oversized deck, perfect for entertaining. Upstairs you'll find three bedrooms and a full bathroom. The lower level provides additional living space ideal for a family room or guest area. Outside, the fully fenced backyard includes a large deck, hot tub with gazebo, and two generous outbuildings, one used as a storage shed and the other as a workshop. Meticulously landscaped gardens complete the exterior. Conveniently located in Quinte West between Belleville and Trenton, this home is ideal for families, first-time buyers, or downsizers seeking a move-in-ready property with year-round outdoor enjoyment.
Home Overview
Last updated
20 hours ago
Virtual tour
None
Basement information
Finished
Building size
--
Status
In-Active
Property sub type
Detached
Maintenance fee
$N/A
Year built
--
Additional Details
MORTGAGE INFO
ESTIMATED PAYMENT
Location
Some information about this property - Whites Road

Book a Showing
Find your dream home ✨
I agree to receive marketing and customer service calls and text messages from homepapa. Consent is not a condition of purchase. Msg/data rates may apply. Msg frequency varies. Reply STOP to unsubscribe. Privacy Policy & Terms of Service.







