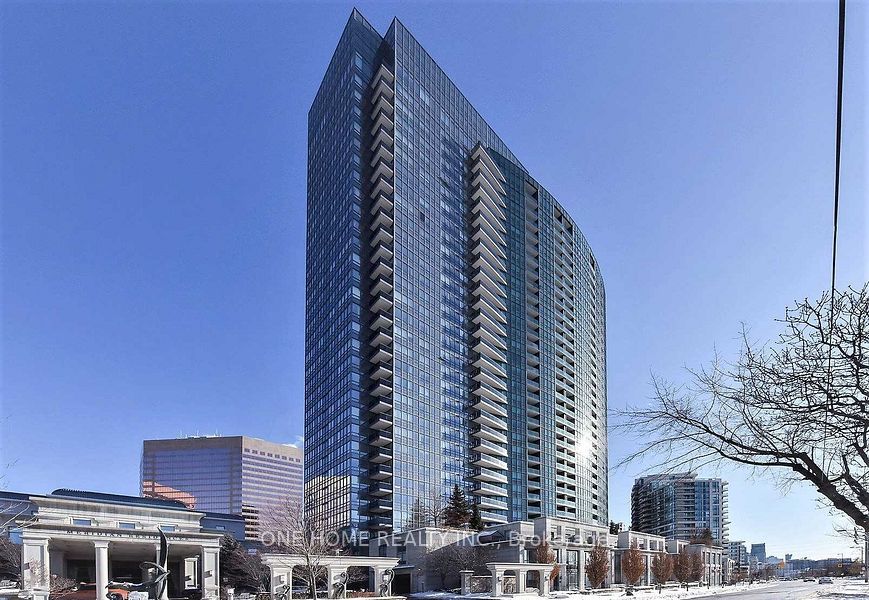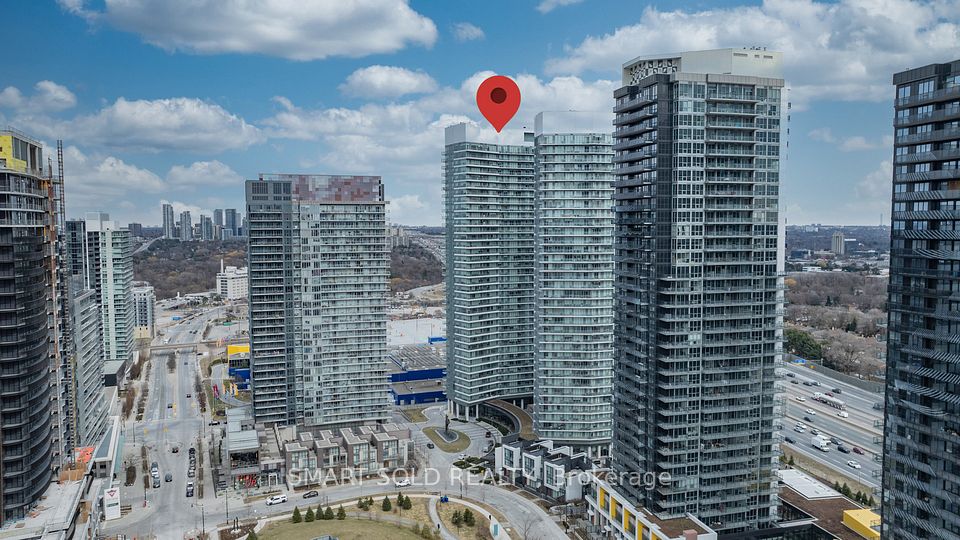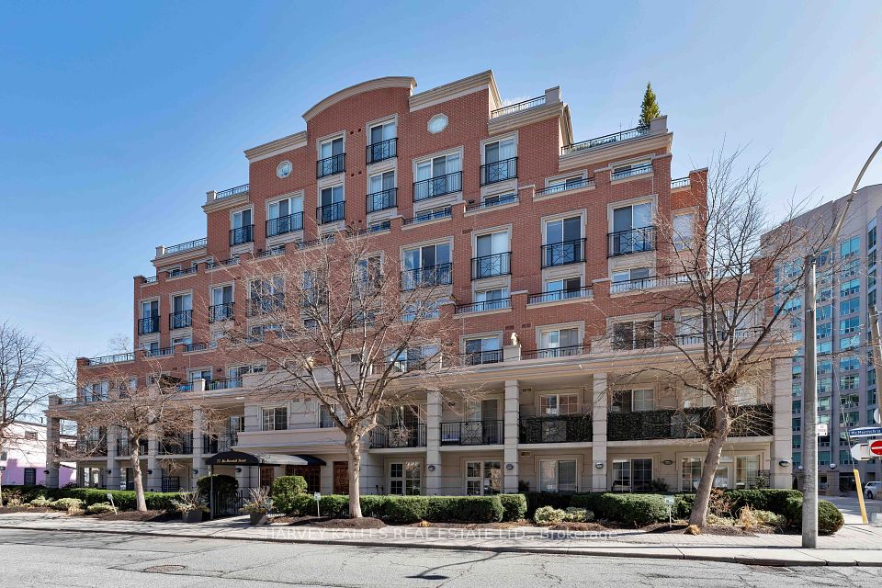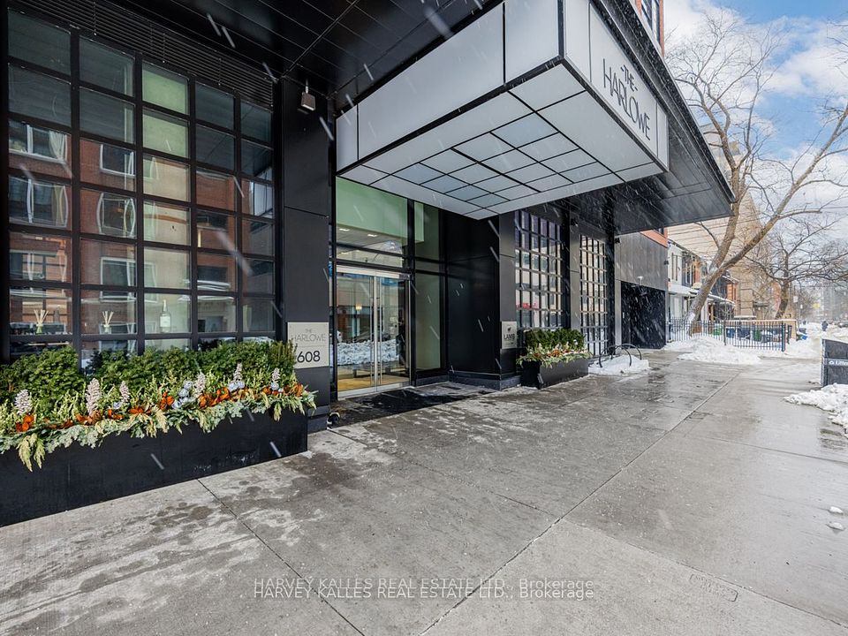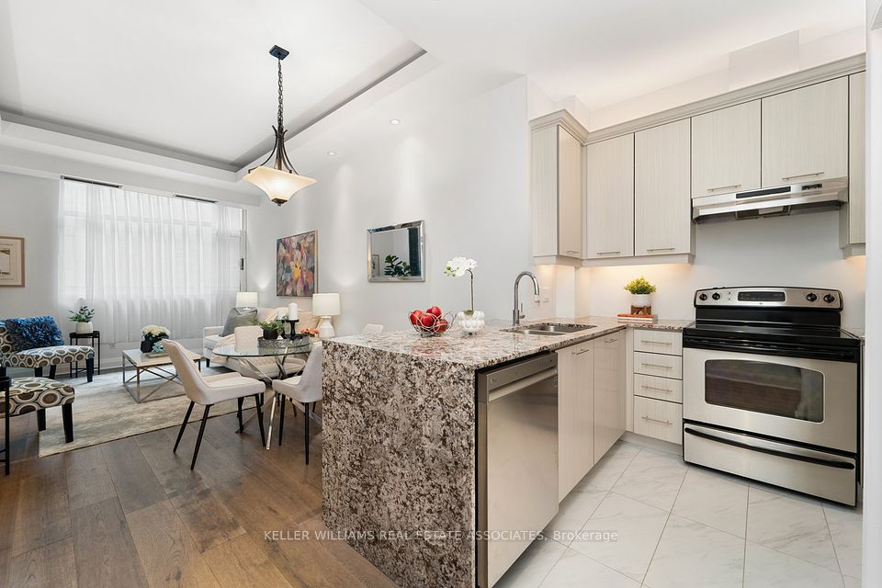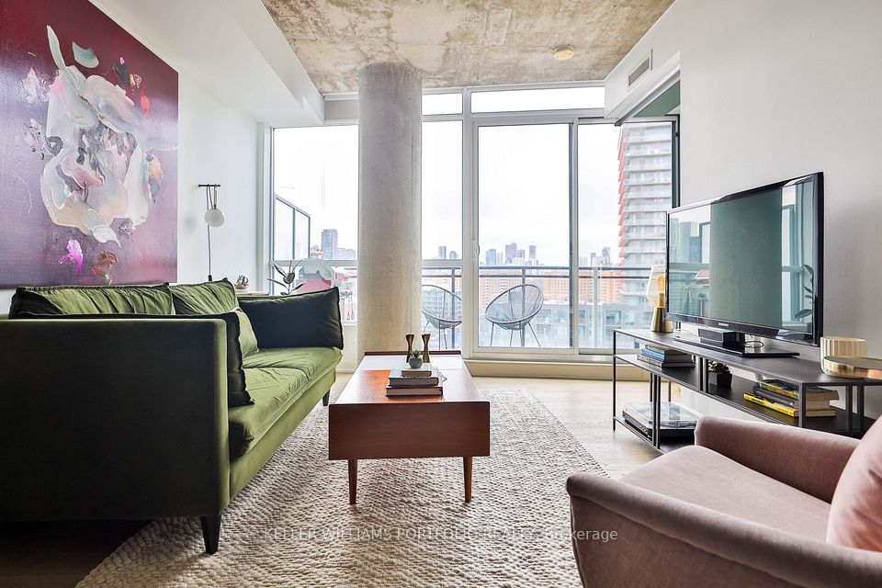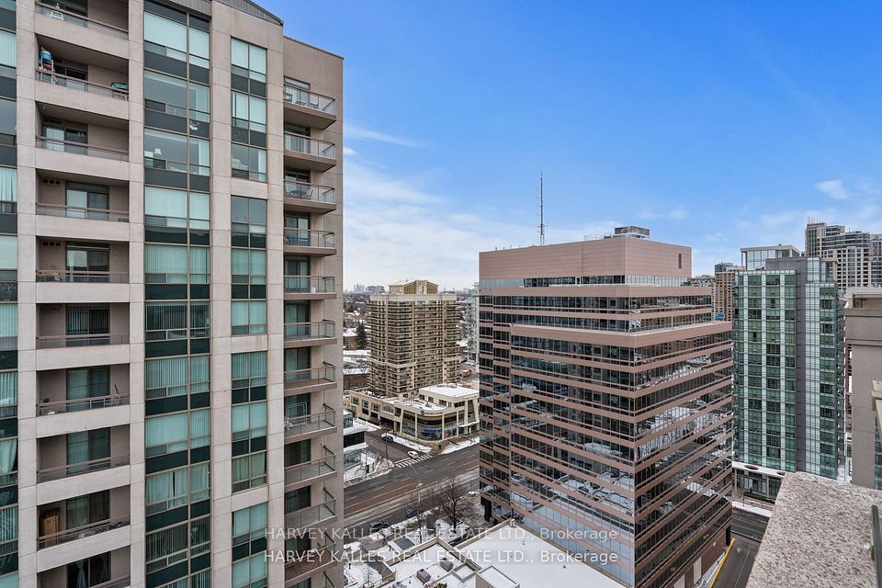$879,000
608 Richmond Street, Toronto C01, ON M5V 0N9
Price Comparison
Property Description
Property type
Condo Apartment
Lot size
N/A
Style
Apartment
Approx. Area
N/A
Room Information
| Room Type | Dimension (length x width) | Features | Level |
|---|---|---|---|
| Foyer | 1.84 x 1.22 m | N/A | Main |
| Kitchen | 2.49 x 4.47 m | Eat-in Kitchen, Centre Island, Stainless Steel Appl | Main |
| Den | 4.07 x 3.25 m | N/A | Main |
| Living Room | 5.25 x 3.71 m | Combined w/Dining | Main |
About 608 Richmond Street
THE HARLOWE LOFTS! Produced by Lamb Development Corp. Accurately defined as timeless beauty with a sense of crafted quality. Spacious, elegant, thoughtfully designed units by Core Architects. Presenting this bright 1+den, 1 bath unit w/ PARKING & LOCKER, offering just under 750sqft of living space + open balcony with clear panoramic views of the city. Less than 10yrs old. Soaring 9ft exposed cement ceilings. Located in the heart of the Fashion District steps to top rated restaurants, bars, dance clubs, artist studios, clothing boutiques, public transit & much more! Enjoy the vibrant Toronto night life. Hotel inspired lobby & common areas. Foyer presents eat-in kitchen upgrades w/ sleek high-gloss cabinetry, quartz counters, SS appliances, centre island & ensuite laundry. Large living comb w/ dining room w/ flr-to-ceiling windows offering unobstructed city views is the perfect space for buyers looking to host. Separate den ideal for home office, nursery, guest accommodations or space for pets. Primary bedroom w/ sliding doors & flr-to-ceiling windows providing ample natural light. Open balcony perfect for morning coffee or evening drinks.
Home Overview
Last updated
Mar 28
Virtual tour
None
Basement information
None
Building size
--
Status
In-Active
Property sub type
Condo Apartment
Maintenance fee
$738
Year built
2024
Additional Details
MORTGAGE INFO
ESTIMATED PAYMENT
Location
Some information about this property - Richmond Street

Book a Showing
Find your dream home ✨
I agree to receive marketing and customer service calls and text messages from homepapa. Consent is not a condition of purchase. Msg/data rates may apply. Msg frequency varies. Reply STOP to unsubscribe. Privacy Policy & Terms of Service.







