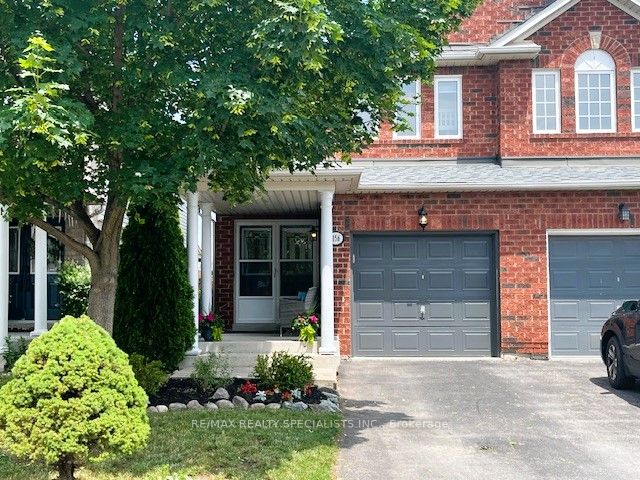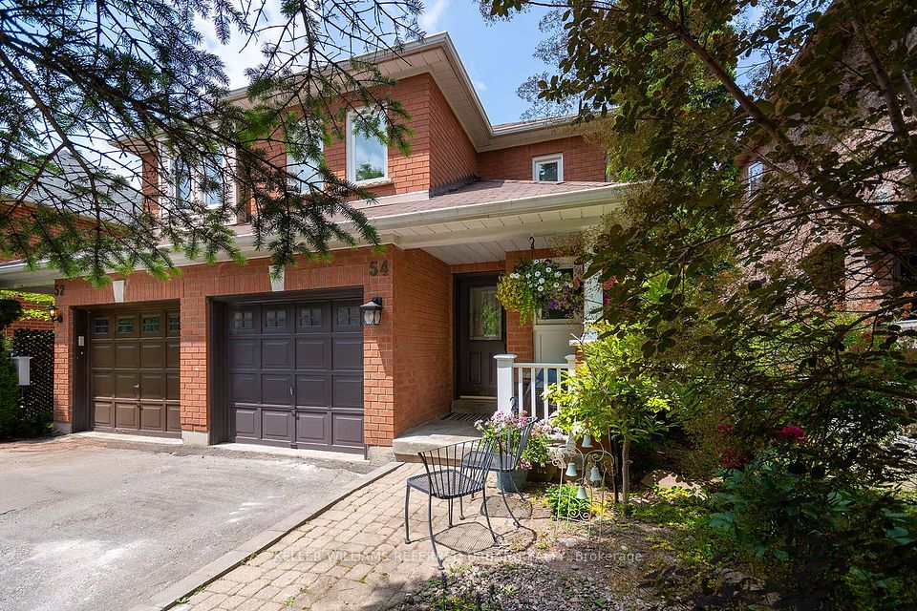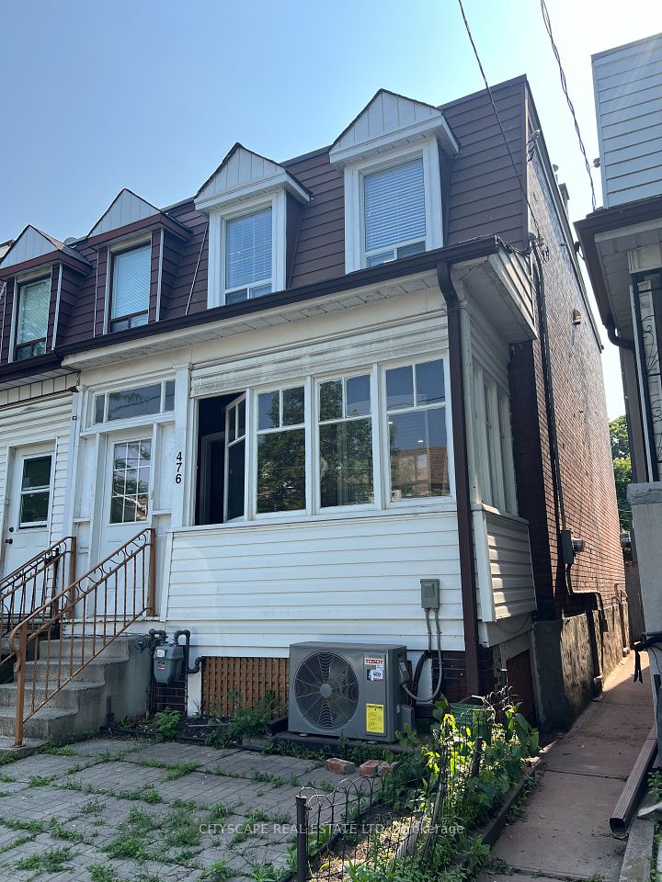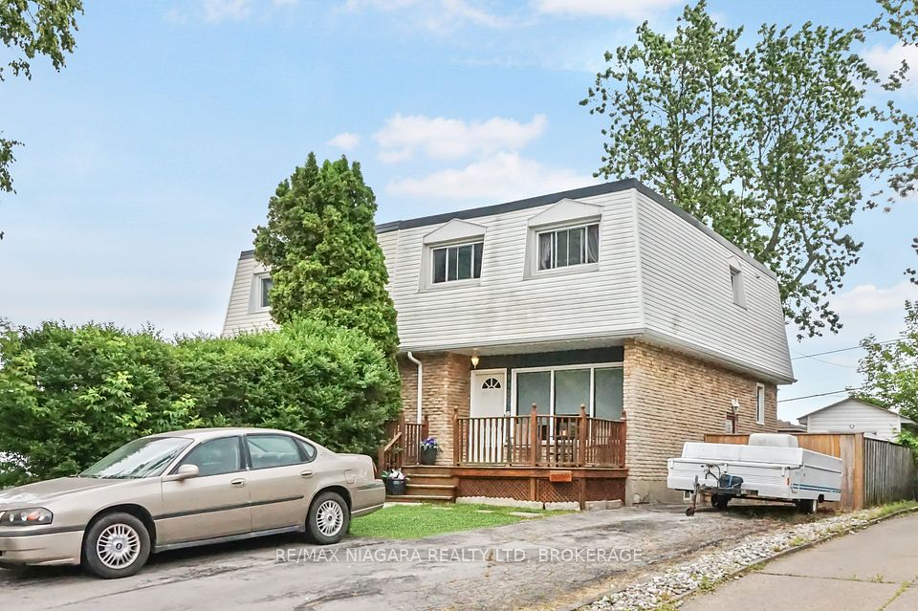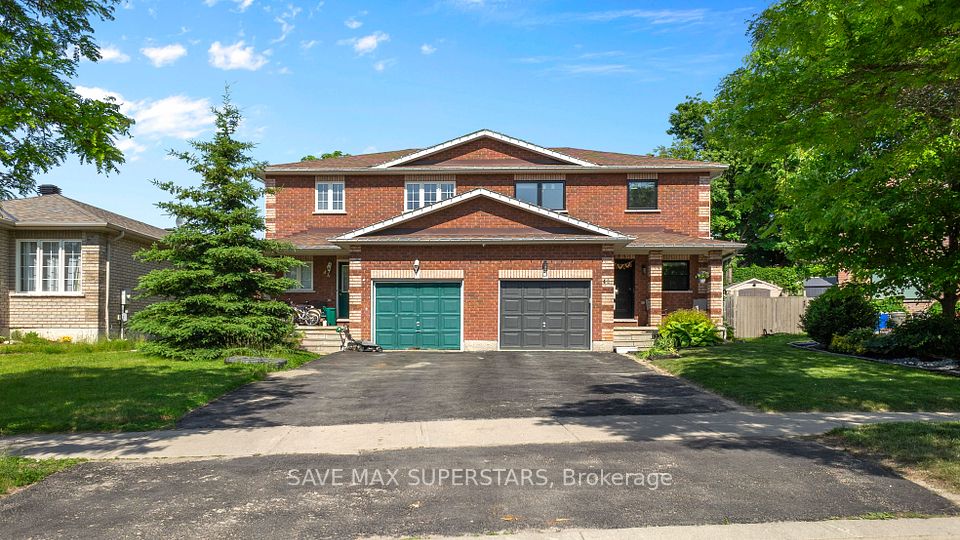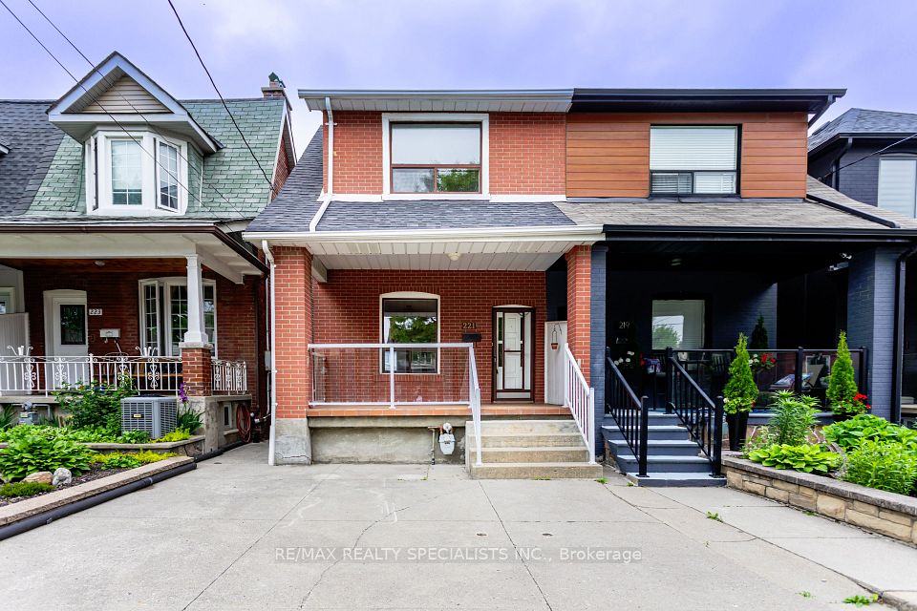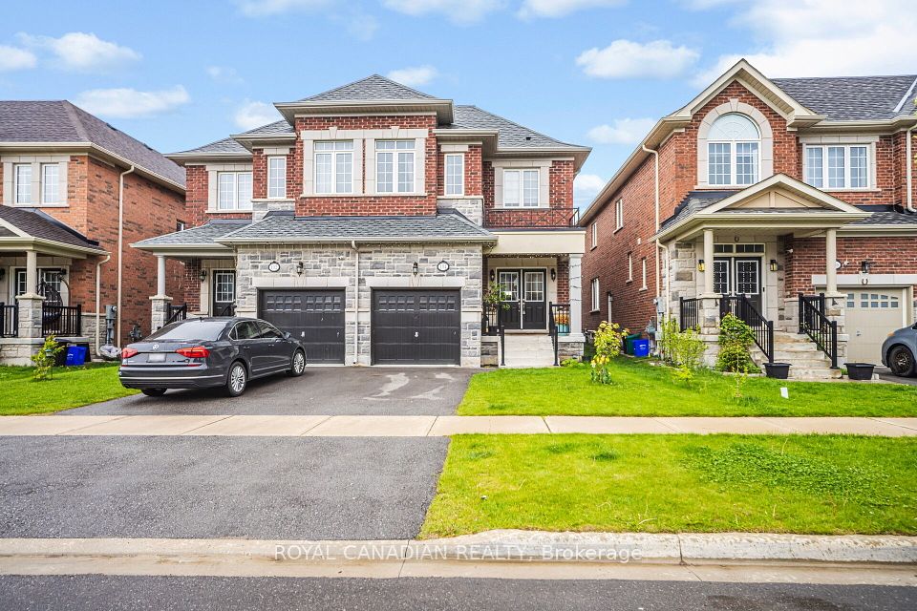
$838,000
608 Milverton Boulevard, Toronto E03, ON M4C 1X7
Virtual Tours
Price Comparison
Property Description
Property type
Semi-Detached
Lot size
N/A
Style
2-Storey
Approx. Area
N/A
Room Information
| Room Type | Dimension (length x width) | Features | Level |
|---|---|---|---|
| Living Room | 3.38 x 3.58 m | Open Concept, Hardwood Floor, Large Window | Ground |
| Dining Room | 2.74 x 3.89 m | Open Concept, Hardwood Floor, Large Window | Ground |
| Kitchen | 3.68 x 3.05 m | Open Concept, Large Window | Ground |
| Primary Bedroom | 3.78 x 4.24 m | Hardwood Floor, Closet, Window | Second |
About 608 Milverton Boulevard
A Cozy Semi-Detached Located In The Family-Friendly Danforth Community (Danforth Ave & Woodbine Ave)! 3-Bedroom Semi Detached with 3 washrooms & 1 Driveway Parking! Hardwood Floor Thru Main Floor & 2nd Floor, Open Concept Living and Dining Room, Finished Basement with 2-piece Powder Room. 100 AMP Electrical Service Upgrades (2009), Gas Furnace (2008), Metal Roofing System (Installed in 2008 and will last 50 years with receipt), Flat Roof (2008), High Life Furnace (2008), A Superb Location With All The Amenities Just Right At Your Doorstep. 1-Minute Drive or 9-minute Walk To Woodbine Subway Station! 15-Minute Drive to Downtown Toronto! Minutes Drive to Loblaws, No Frills, Metro, Restaurants, Coffee Shops, Cafes, East York Community Centre, Gledhill Community Centre, Public Library & More
Home Overview
Last updated
4 hours ago
Virtual tour
None
Basement information
Finished
Building size
--
Status
In-Active
Property sub type
Semi-Detached
Maintenance fee
$N/A
Year built
--
Additional Details
MORTGAGE INFO
ESTIMATED PAYMENT
Location
Some information about this property - Milverton Boulevard

Book a Showing
Find your dream home ✨
I agree to receive marketing and customer service calls and text messages from homepapa. Consent is not a condition of purchase. Msg/data rates may apply. Msg frequency varies. Reply STOP to unsubscribe. Privacy Policy & Terms of Service.






