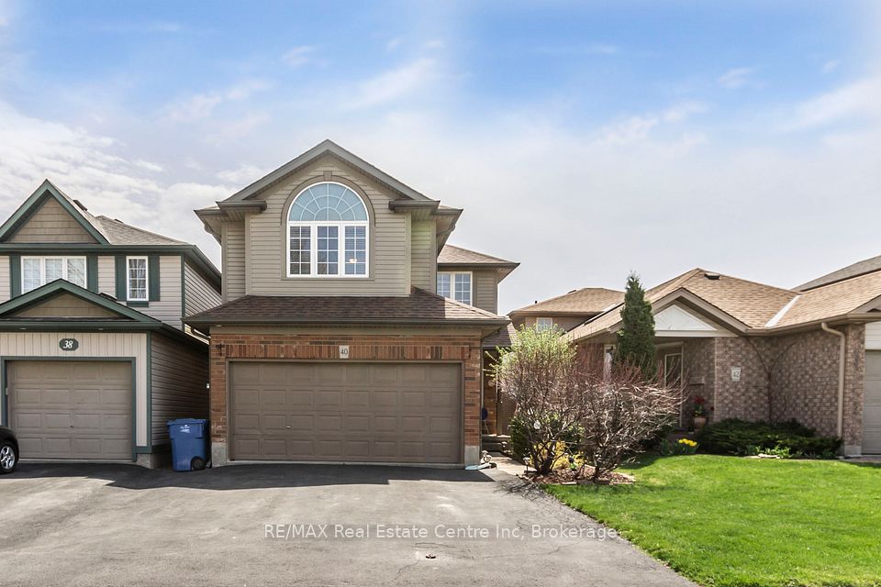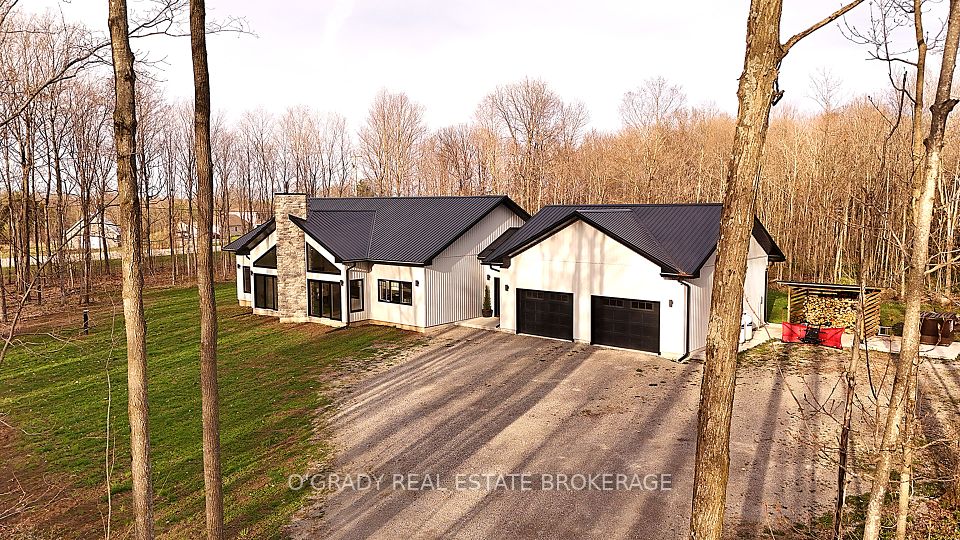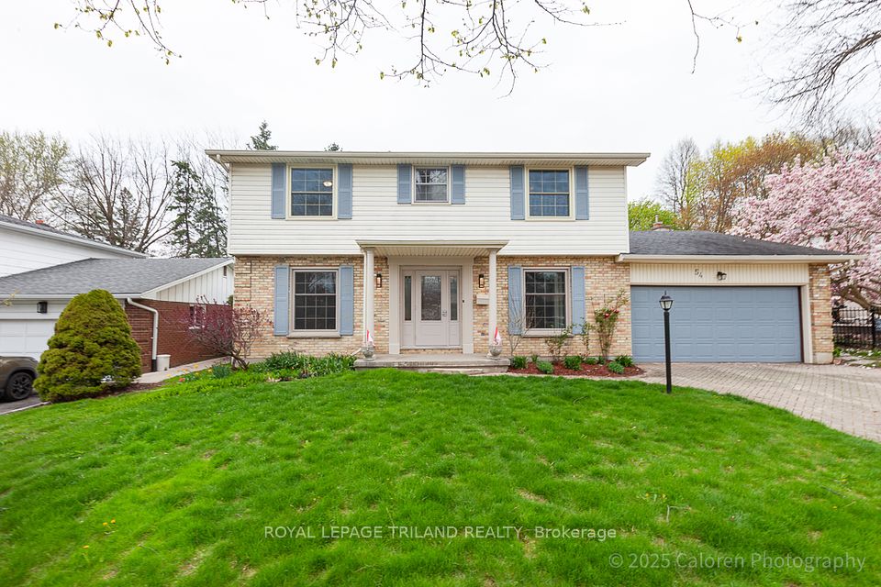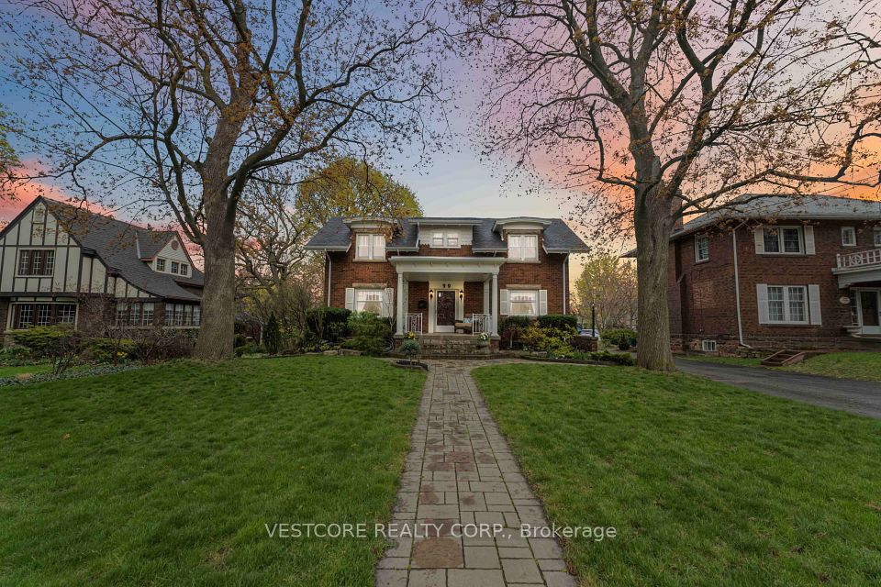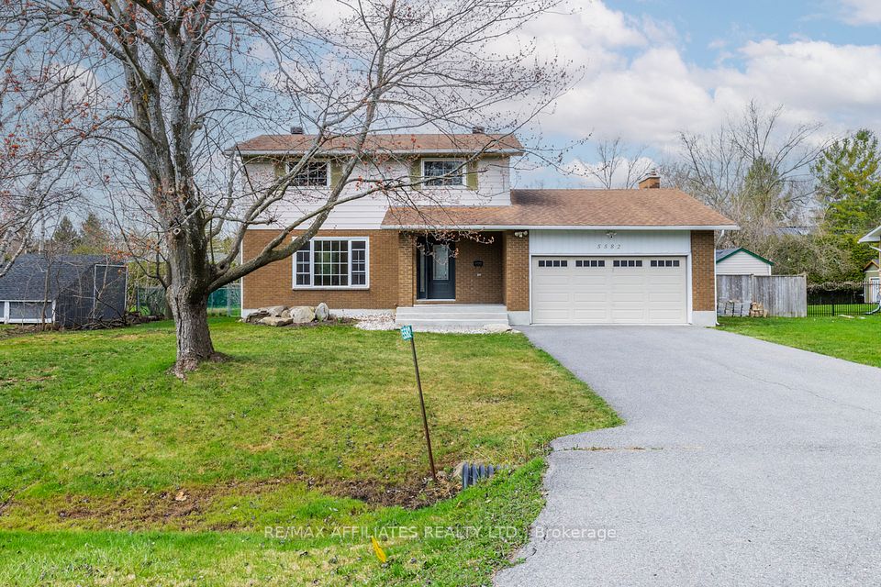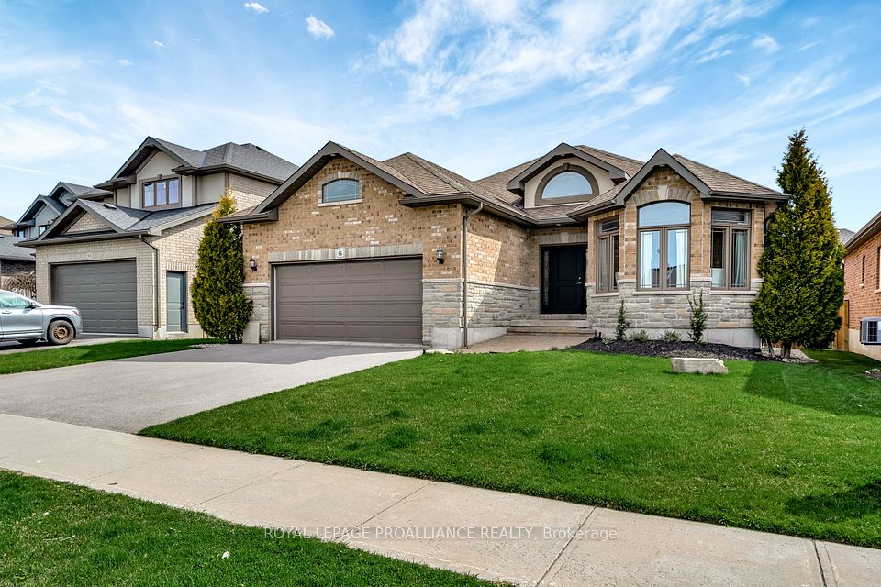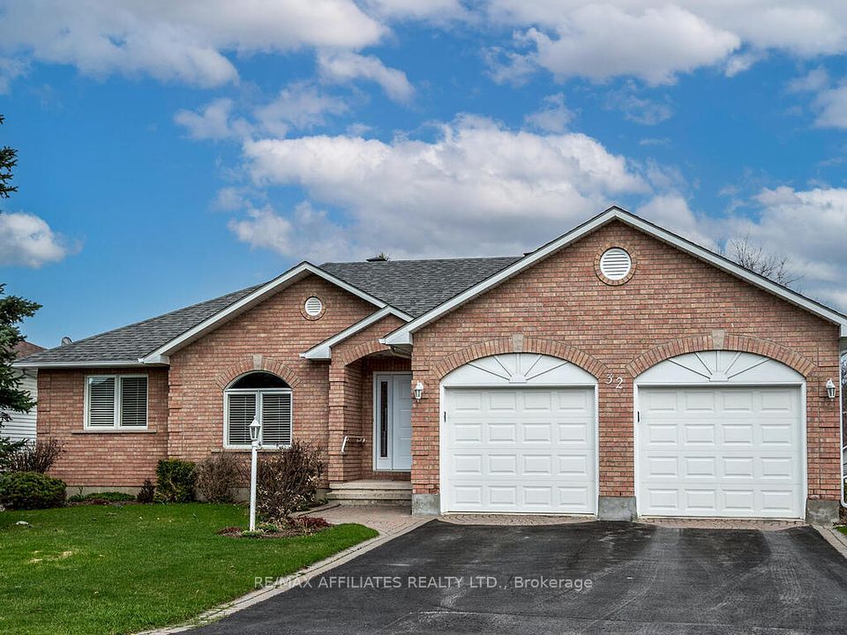$1,199,000
6062 Tenth Line, Mississauga, ON L5N 5S4
Virtual Tours
Price Comparison
Property Description
Property type
Detached
Lot size
N/A
Style
2-Storey
Approx. Area
N/A
Room Information
| Room Type | Dimension (length x width) | Features | Level |
|---|---|---|---|
| Kitchen | 4.3 x 2.83 m | Ceramic Floor, Granite Counters, Centre Island | Main |
| Breakfast | 4.3 x 2.43 m | Ceramic Floor, Pot Lights, W/O To Patio | Main |
| Family Room | 5.36 x 3.38 m | Laminate, Brick Fireplace, South View | Main |
| Living Room | 4.32 x 3.58 m | Laminate, NW View, Stucco Ceiling | Main |
About 6062 Tenth Line
Beautiful Red Brick Detached 4 Bedroom Two Storey With Double Car Garage On Quiet Court Location In Sought After Lisgar Neighbourhood. Wonderfully Laid Out Main Floor, Sun Drenched Living Room With Over Sized Windows, Formal Dining Area Great For Family Gatherings, Inviting Family Room With Brick Fireplace ( Wood Burning Vendors Haven't Used In 5-6 Years ) Remodeled Gourmet Kitchen, Granite Countertops, Stone Backsplash, Beautiful Centre Island, Stainless Steel Appliances Overlooking Bright And Airy Breakfast Area With Walkout To Private Fenced Yard And wrap Around Stone Patio. Second Floor Has 4 Spacious Bedrooms With Plenty of Natural Light Through Oversized Windows, Primary Comes With A Spacious Walk-In Closet and Spa Like 4pc Ensuite, 4th Bedroom Is Also Complimented With A Large Practical Walk-In Closet. Rounding Out This Gorgeous Detached Home is The Partially Finished Basement, Large Rec Room Ideal For Family Gatherings, W/W Broadloom, Accented With Pot Lights And A Stucco Ceiling, The Unfinished "Work Shop" Area With Concrete Floors Could Be Left To Your Imagination.
Home Overview
Last updated
2 days ago
Virtual tour
None
Basement information
Partially Finished
Building size
--
Status
In-Active
Property sub type
Detached
Maintenance fee
$N/A
Year built
2024
Additional Details
MORTGAGE INFO
ESTIMATED PAYMENT
Location
Some information about this property - Tenth Line

Book a Showing
Find your dream home ✨
I agree to receive marketing and customer service calls and text messages from homepapa. Consent is not a condition of purchase. Msg/data rates may apply. Msg frequency varies. Reply STOP to unsubscribe. Privacy Policy & Terms of Service.







