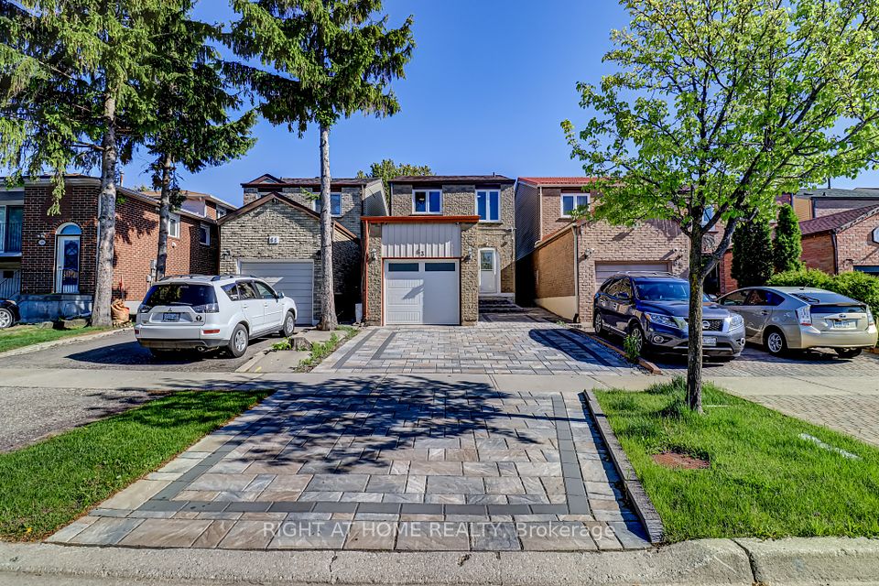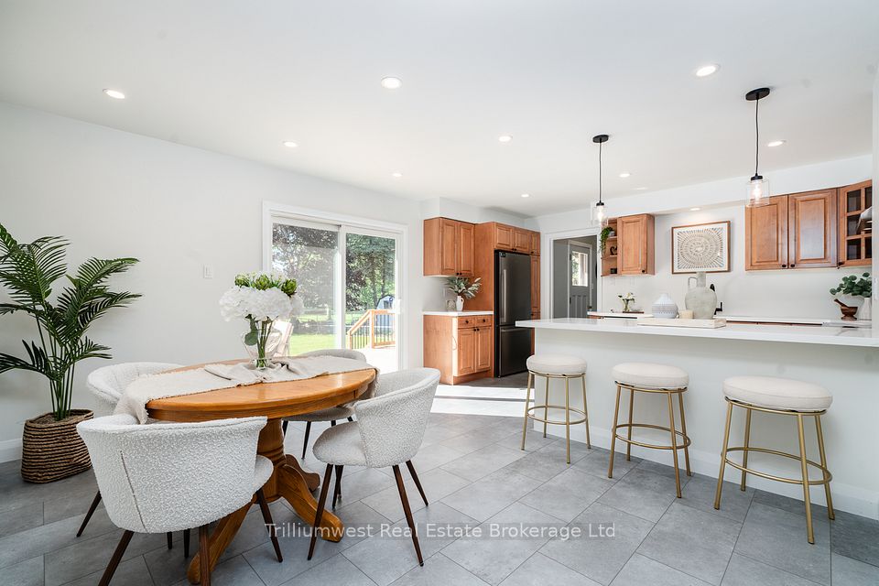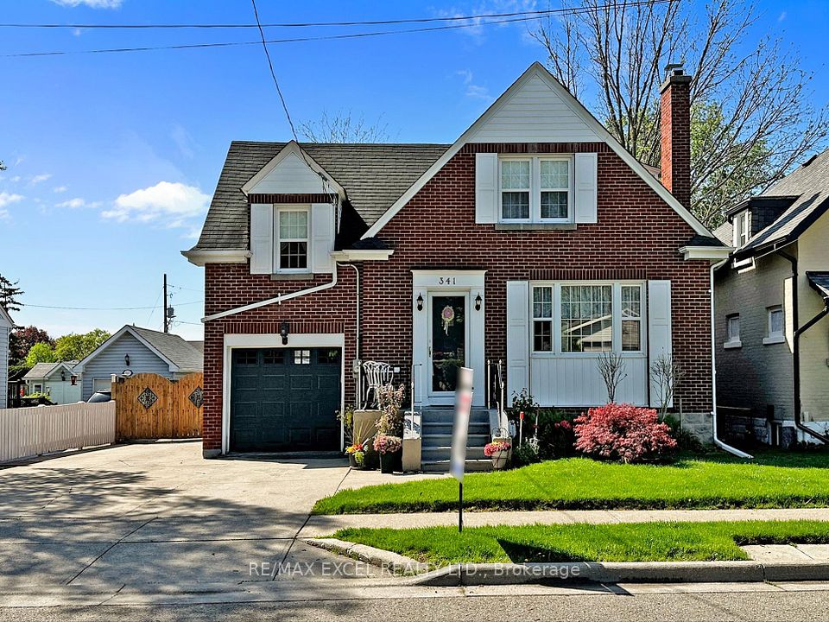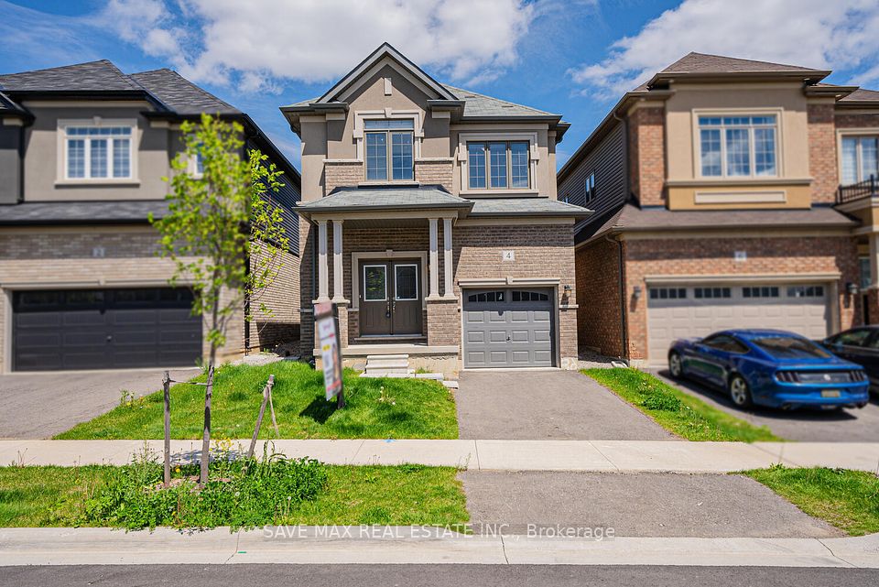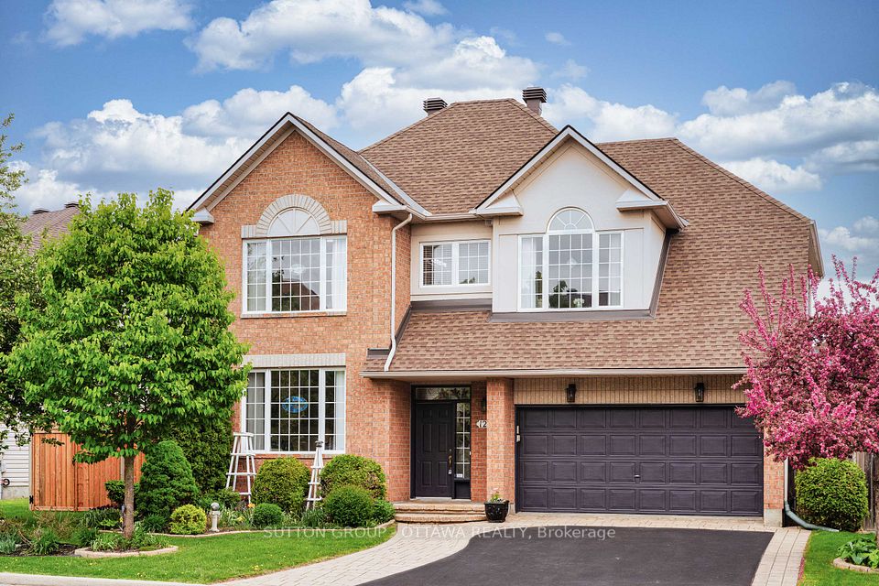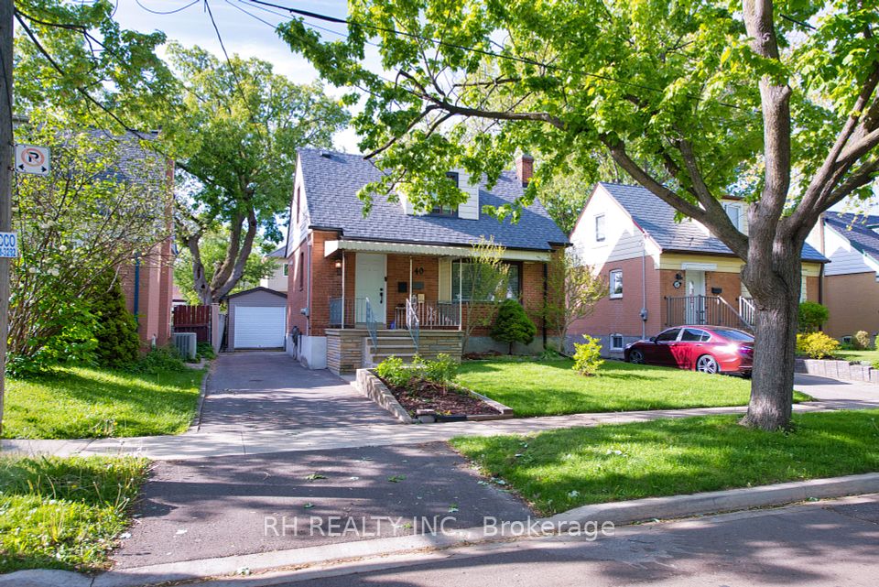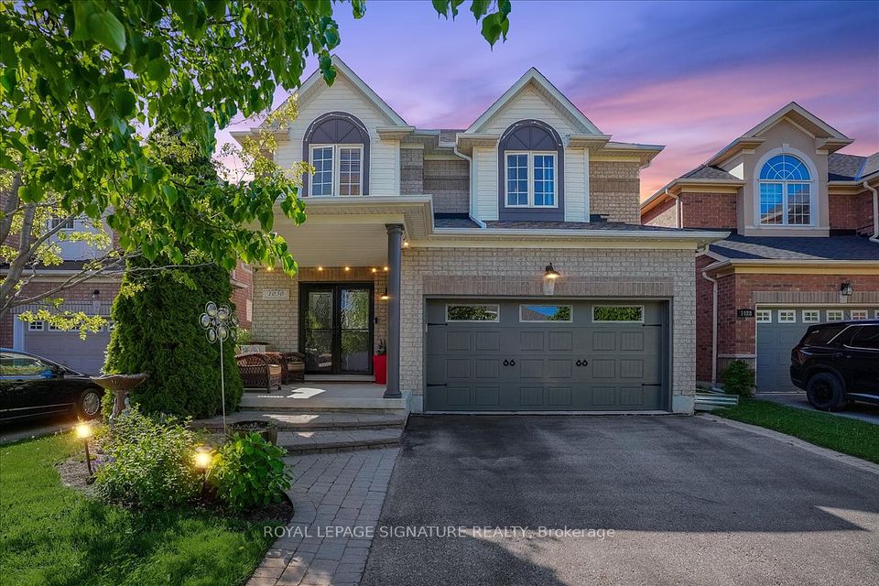
$999,900
604 Doonwoods Crescent, Kitchener, ON N2P 0E6
Virtual Tours
Price Comparison
Property Description
Property type
Detached
Lot size
< .50 acres
Style
2-Storey
Approx. Area
N/A
Room Information
| Room Type | Dimension (length x width) | Features | Level |
|---|---|---|---|
| Bedroom | 5.13 x 3.2 m | N/A | Second |
| Bedroom | 4.01 x 3.73 m | N/A | Second |
| Bedroom | 4.01 x 3 m | N/A | Second |
| Primary Bedroom | 4.933 x 3.99 m | Ensuite Bath, Walk-In Closet(s) | Second |
About 604 Doonwoods Crescent
All Doon South homes are NOT created equal. The "Ridgeview" resale opportunity is going to make some new homeowner VERY happy! With almost 2400 sq. ft of luxury finishes you have to put this one on your list! Is your lifestyle a bit hectic & yard work is not high on your list? We have the ultimate professionally landscaped exterior with over $100,000 invested wisely in creating a backyard retreat with no maintenance. Step out from your dining room onto a "Timber Tech" composite deck. The rear yard is fully fenced and features 2 eight foot privacy screens, 3 patio areas, an attractive "faux" grass area & an irrigation system (front and back yards). Just wait until you see the Chef's delight kitchen finished in two tone (blue and white) cabinetry, a large centre island with microwave shelf, quartz countertops, a pantry closet, ceramic tile backsplash & an appliance package by the 6 burner gas stove top with a lower electric double oven! You can't help but notice the oversized sundrenched widows throughout the upper & main floor levels. Flooring choices on the main floor are a combination of ceramic tile (laundry, foyer and powder rooms) and engineered brushed maple hardwood in the Great room, kitchen and dining rooms! You will certainly enjoy the main floor laundry room that is finished with stackable washer & dryer and a unique, custom designed storage centre with an undermount sink. Head on upstairs for more surprises! 4 generous sized bedrooms including a Primary suite offering a 10' x 5'3" walk-in closet with organizer & a dream ensuite. 5 pieces including a deep oval soaker tub, a 5' x 3' glass shower, a long quartz vanity with 2 undermount sinks and a water closet with built-in bidet. The windows in the front 2 bedrooms are a stunning 7'8" wide for maximum enjoyment. All bedrooms have double closets. The lower level awaits YOUR finishing ideas but on this level you will find a cold cellar, a high-efficiency furnace with air exchanger and a 3 piece bath rough-in
Home Overview
Last updated
16 hours ago
Virtual tour
None
Basement information
Unfinished
Building size
--
Status
In-Active
Property sub type
Detached
Maintenance fee
$N/A
Year built
2025
Additional Details
MORTGAGE INFO
ESTIMATED PAYMENT
Location
Some information about this property - Doonwoods Crescent

Book a Showing
Find your dream home ✨
I agree to receive marketing and customer service calls and text messages from homepapa. Consent is not a condition of purchase. Msg/data rates may apply. Msg frequency varies. Reply STOP to unsubscribe. Privacy Policy & Terms of Service.






