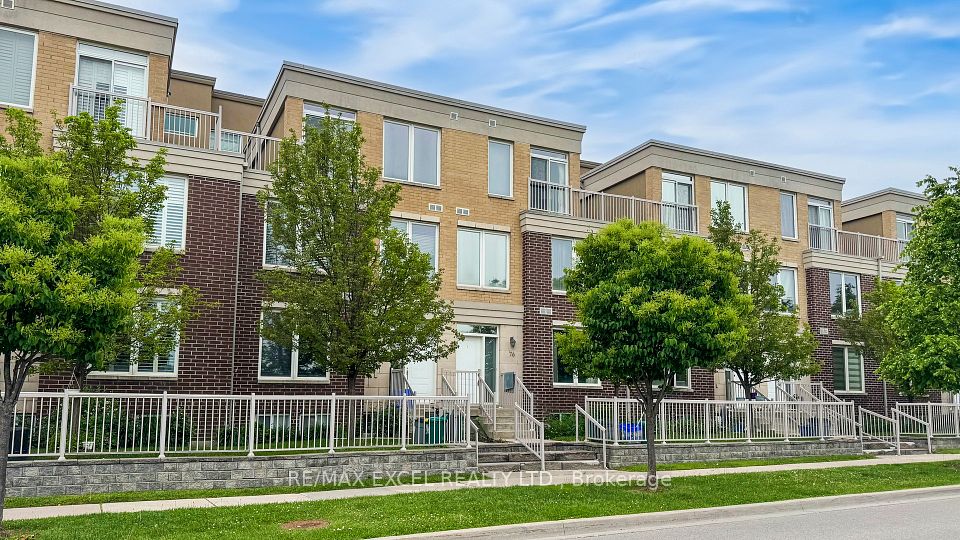
$799,000
6035 Bidwell Trail, Mississauga, ON L5V 3X9
Price Comparison
Property Description
Property type
Condo Townhouse
Lot size
N/A
Style
2-Storey
Approx. Area
N/A
Room Information
| Room Type | Dimension (length x width) | Features | Level |
|---|---|---|---|
| Living Room | 6.19 x 3.25 m | Laminate, Combined w/Dining | Main |
| Dining Room | 6.19 x 3.25 m | Laminate, Combined w/Living | Main |
| Kitchen | 3.15 x 3.25 m | Eat-in Kitchen, Backsplash, Granite Counters | Main |
| Breakfast | 3.15 x 2.65 m | Ceramic Floor, W/O To Garden | Main |
About 6035 Bidwell Trail
Welcome to this beautifully updated home featuring an open-concept layout with a functional design, ideal for family living. Enjoy brand new laminate flooring on both the main and upper levels, adding a fresh and modern touch throughout.The separate kitchen includes a cozy breakfast area, tiled floors, stylish backsplash, and apass-through to the dining space perfect for entertaining. The primary bedroom offers large windows, a walk-in closet, and a luxurious 5-piece ensuite. Step outside to a generous backyard ideal for summer gatherings and BBQs. Unbeatable Location: Just minutes from Heartland Town Centre, restaurants, shopping, and easy access to Highways 401, 403, and 407.
Home Overview
Last updated
4 hours ago
Virtual tour
None
Basement information
Full
Building size
--
Status
In-Active
Property sub type
Condo Townhouse
Maintenance fee
$272.74
Year built
--
Additional Details
MORTGAGE INFO
ESTIMATED PAYMENT
Location
Some information about this property - Bidwell Trail

Book a Showing
Find your dream home ✨
I agree to receive marketing and customer service calls and text messages from homepapa. Consent is not a condition of purchase. Msg/data rates may apply. Msg frequency varies. Reply STOP to unsubscribe. Privacy Policy & Terms of Service.






