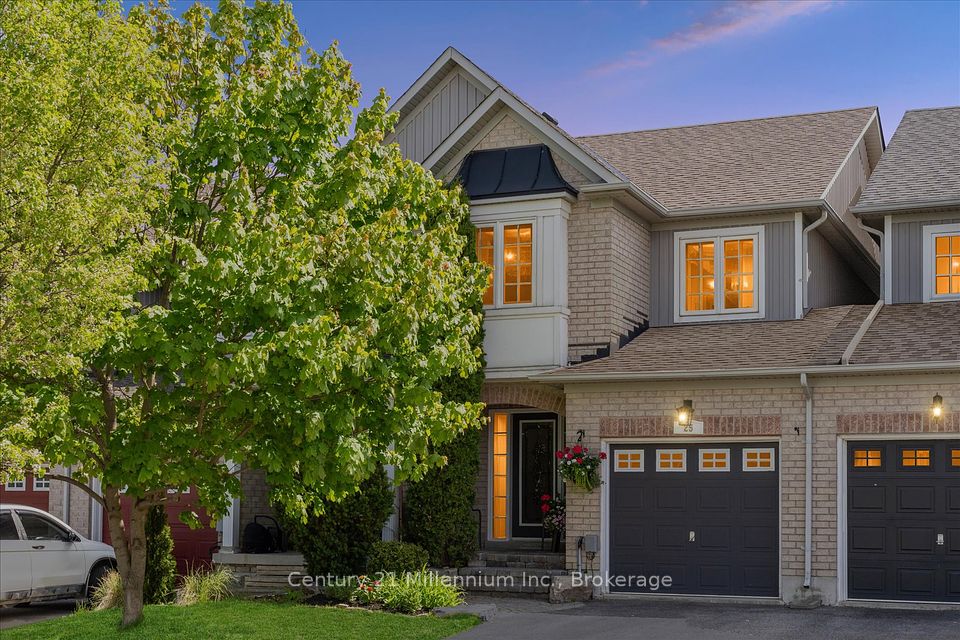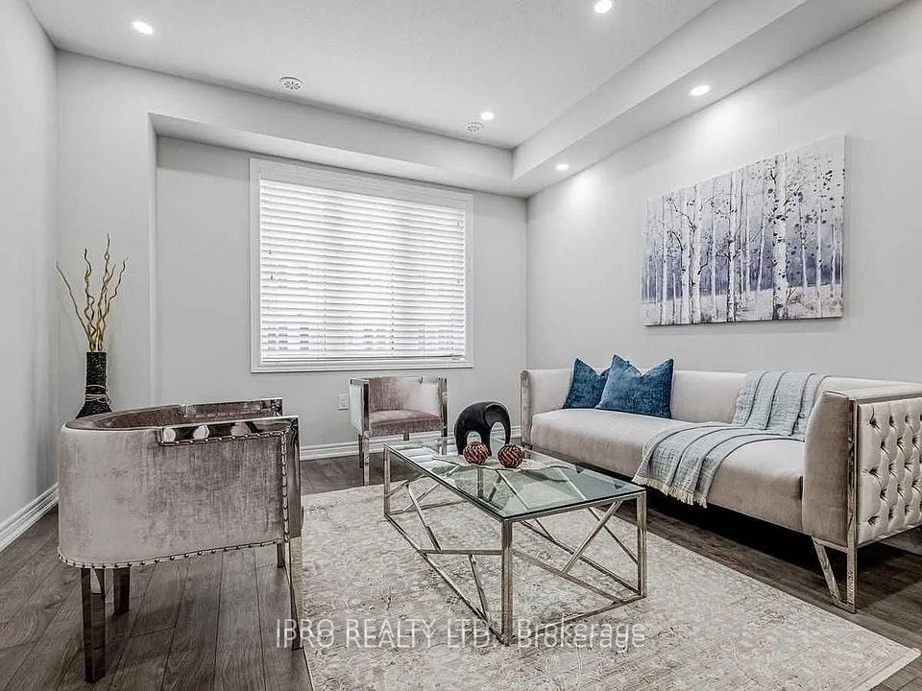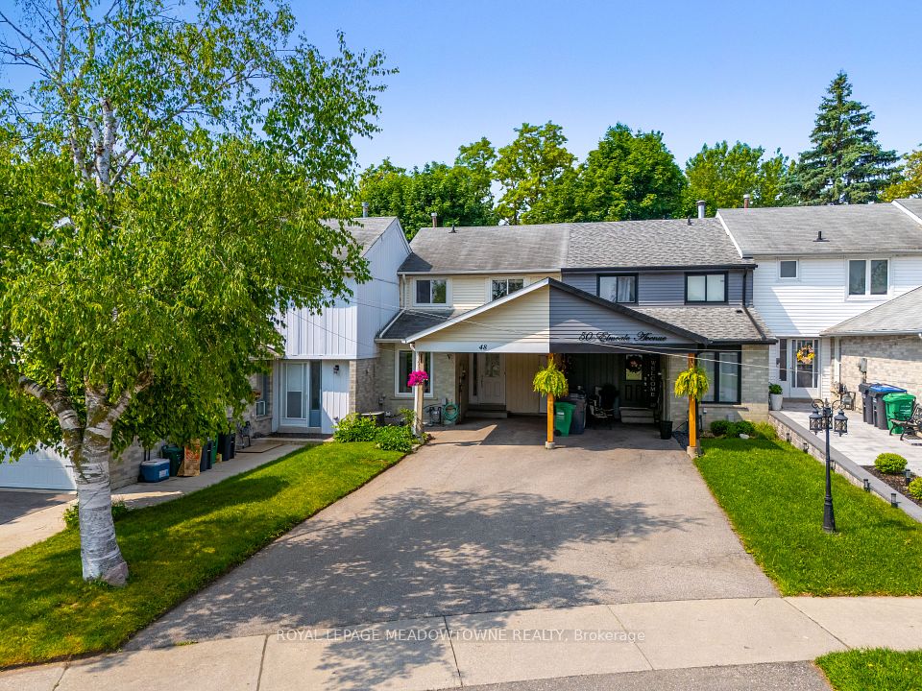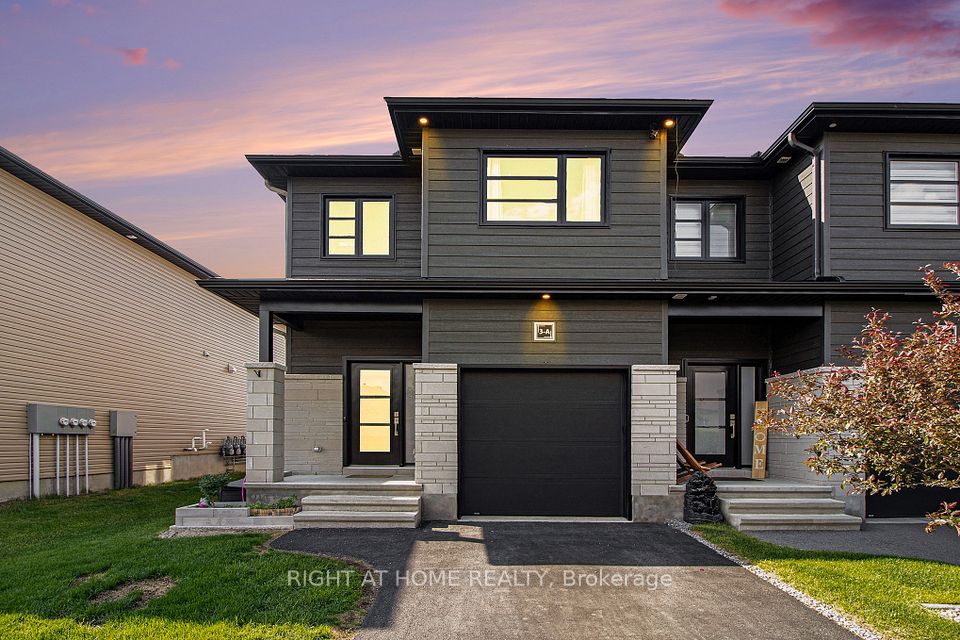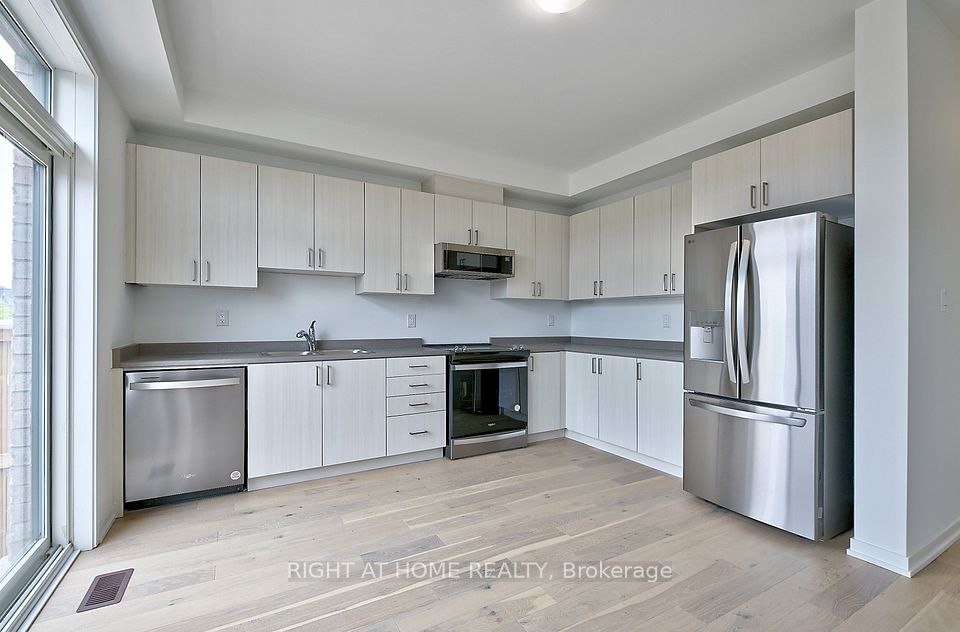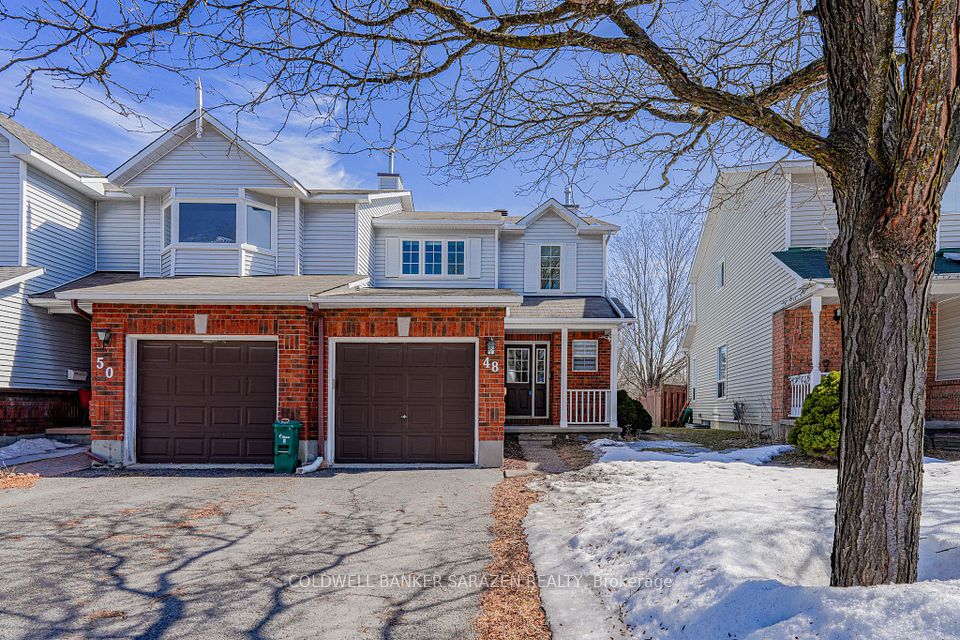
$807,000
6020 Derry Road, Milton, ON L9T 8L6
Price Comparison
Property Description
Property type
Att/Row/Townhouse
Lot size
N/A
Style
3-Storey
Approx. Area
N/A
Room Information
| Room Type | Dimension (length x width) | Features | Level |
|---|---|---|---|
| Den | 2.84 x 3.71 m | B/I Shelves, Access To Garage, Ceramic Floor | Ground |
| Living Room | 3.71 x 6.15 m | Hardwood Floor, W/O To Balcony, Combined w/Dining | Second |
| Kitchen | 3.08 x 4.16 m | Tile Floor, Stainless Steel Appl, Backsplash | Second |
| Primary Bedroom | 3.3 x 3.76 m | Hardwood Floor, B/I Closet, Window | Third |
About 6020 Derry Road
Mattamy's ,Build , 1357 Sqft.Townhouse one of the largest floor plan in the complex. Located On A Quite Street & Close To Park.Open Concept Modern Layout W/ Lots Of Upgrades Freshly Painted .Hardwood floor in all floors and bed Rooms. .Modern Eat-In-Kitchen wit stainless steel /Appliances. Bright & Spacious Combined Liv & Din Room W/Pot Lights . Large Balcony walk out to Dining .
Home Overview
Last updated
22 hours ago
Virtual tour
None
Basement information
None
Building size
--
Status
In-Active
Property sub type
Att/Row/Townhouse
Maintenance fee
$N/A
Year built
2024
Additional Details
MORTGAGE INFO
ESTIMATED PAYMENT
Location
Some information about this property - Derry Road

Book a Showing
Find your dream home ✨
I agree to receive marketing and customer service calls and text messages from homepapa. Consent is not a condition of purchase. Msg/data rates may apply. Msg frequency varies. Reply STOP to unsubscribe. Privacy Policy & Terms of Service.






