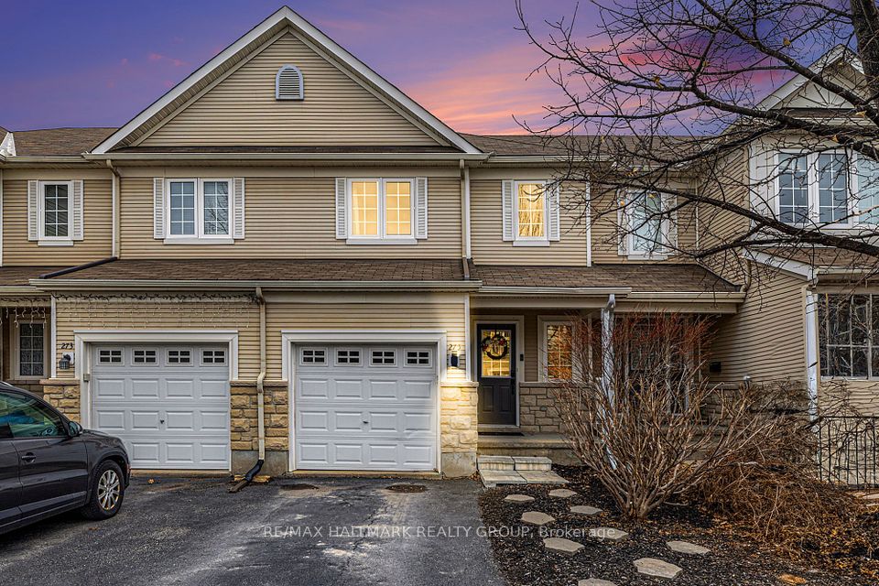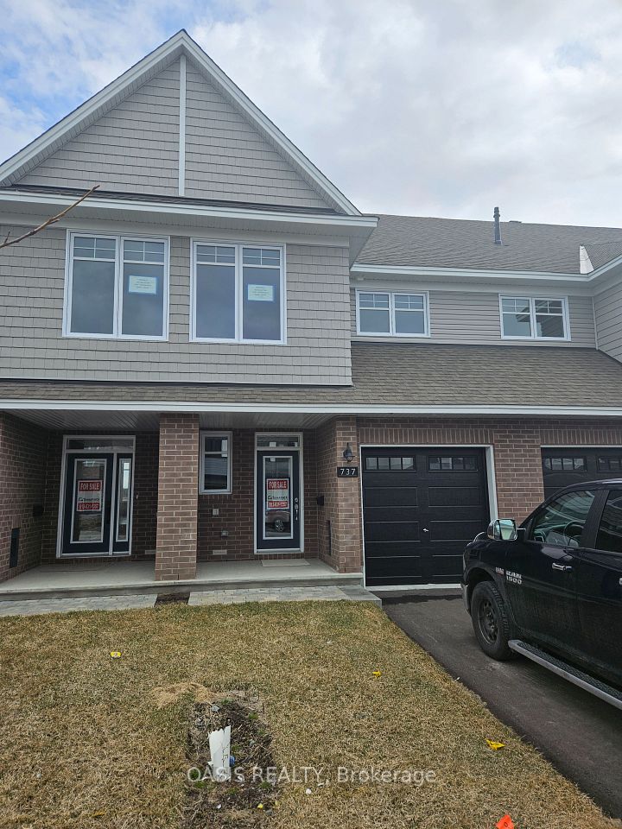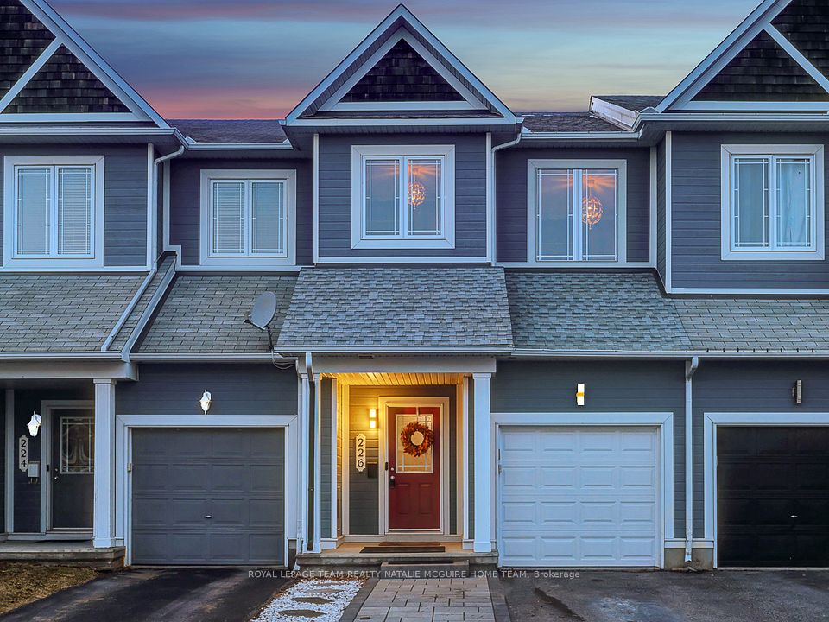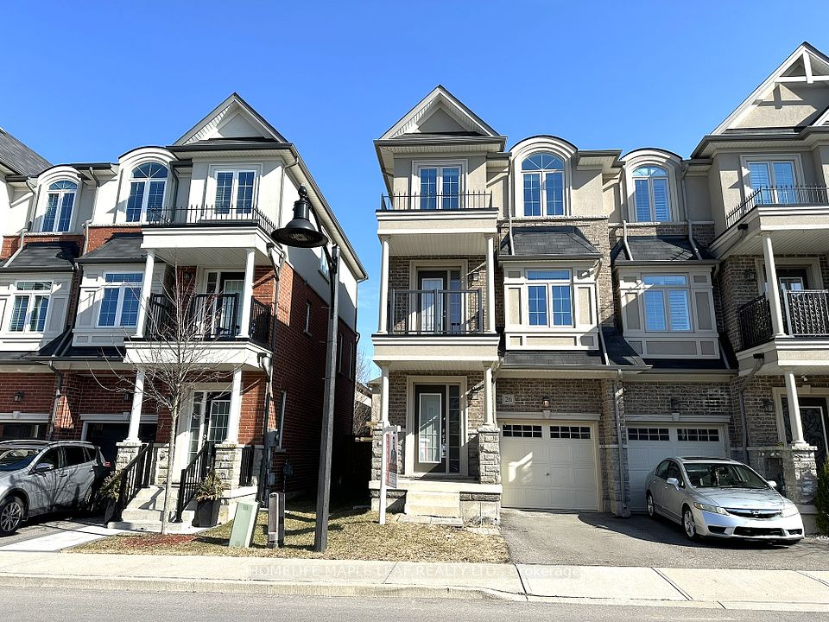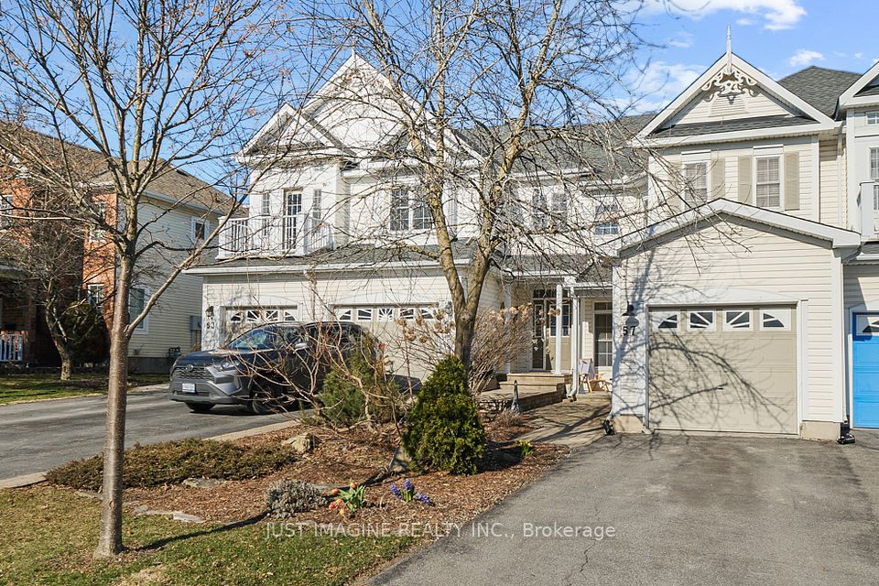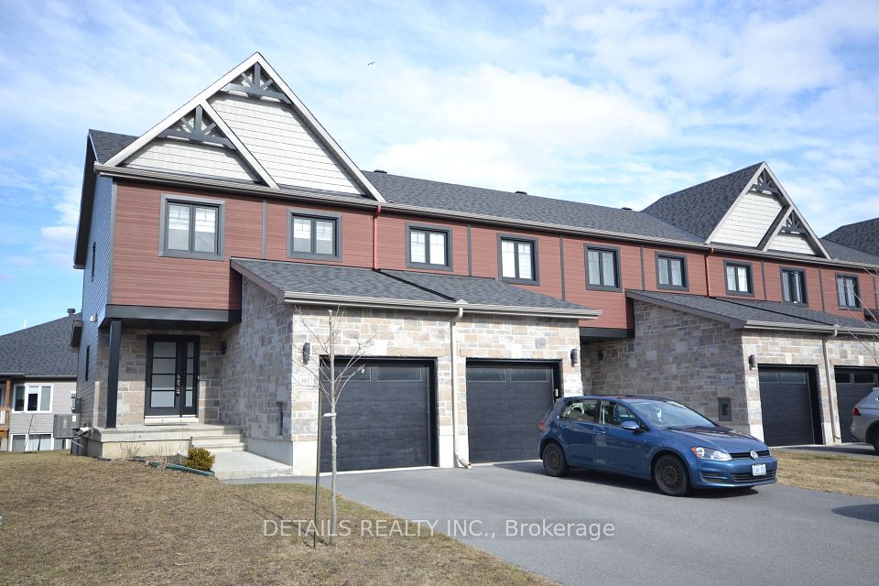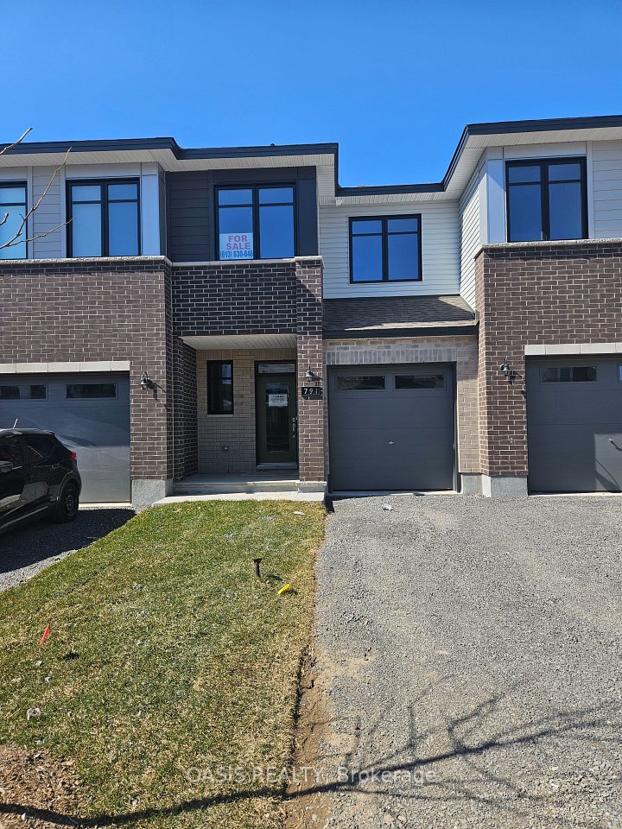$674,900
600 Pepperville Crescent, Kanata, ON K2M 0E7
Price Comparison
Property Description
Property type
Att/Row/Townhouse
Lot size
N/A
Style
2-Storey
Approx. Area
N/A
Room Information
| Room Type | Dimension (length x width) | Features | Level |
|---|---|---|---|
| Kitchen | 4.6 x 2.57 m | N/A | Main |
| Dining Room | 5.72 x 2.16 m | N/A | Main |
| Family Room | 5.61 x 4.32 m | N/A | Basement |
| Primary Bedroom | 3.38 x 4.75 m | N/A | Second |
About 600 Pepperville Crescent
Bright and beautifully renovated, this 3-bedroom home in Trailwest, offering modern comfort and serene views. Overlooking a tranquil ravine with no rear neighbours, it features a walkout basement and a spacious deck off the kitchen perfect for entertaining or relaxing in privacy.The main floor boasts refinished solid oak hardwood floors (2025), high ceilings, and freshly painted walls throughout (2025). The kitchen shines with brand-new quartz counter tops (2025), shaker-style cabinets, a deep stainless steel sink, and updated lighting, complemented by stainless steel appliances, including an over-the-range microwave.Upstairs, the master bedroom offers a spa-like en-suite with custom cabinetry, a large soaker tub, and a walk-in closet. New plush carpeting (2025) adds warmth to the bedrooms, while the bathrooms have been upgraded with modern vanities, mirrors, and lighting.The fully finished walkout basement includes a cozy family room with a gas fireplace and direct access to a private patio.This move-in-ready home combines thoughtful renovations with a peaceful setting ideal for families or professionals seeking style, space, and tranquility. Don't miss out book your showing today!
Home Overview
Last updated
3 days ago
Virtual tour
None
Basement information
Finished with Walk-Out
Building size
--
Status
In-Active
Property sub type
Att/Row/Townhouse
Maintenance fee
$N/A
Year built
2024
Additional Details
MORTGAGE INFO
ESTIMATED PAYMENT
Location
Some information about this property - Pepperville Crescent

Book a Showing
Find your dream home ✨
I agree to receive marketing and customer service calls and text messages from homepapa. Consent is not a condition of purchase. Msg/data rates may apply. Msg frequency varies. Reply STOP to unsubscribe. Privacy Policy & Terms of Service.







