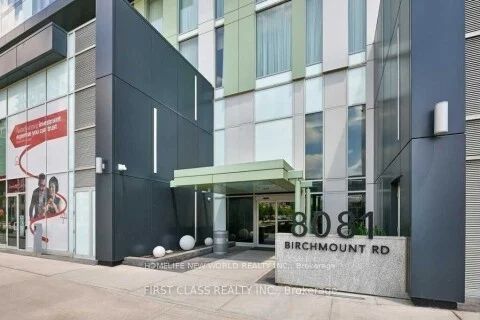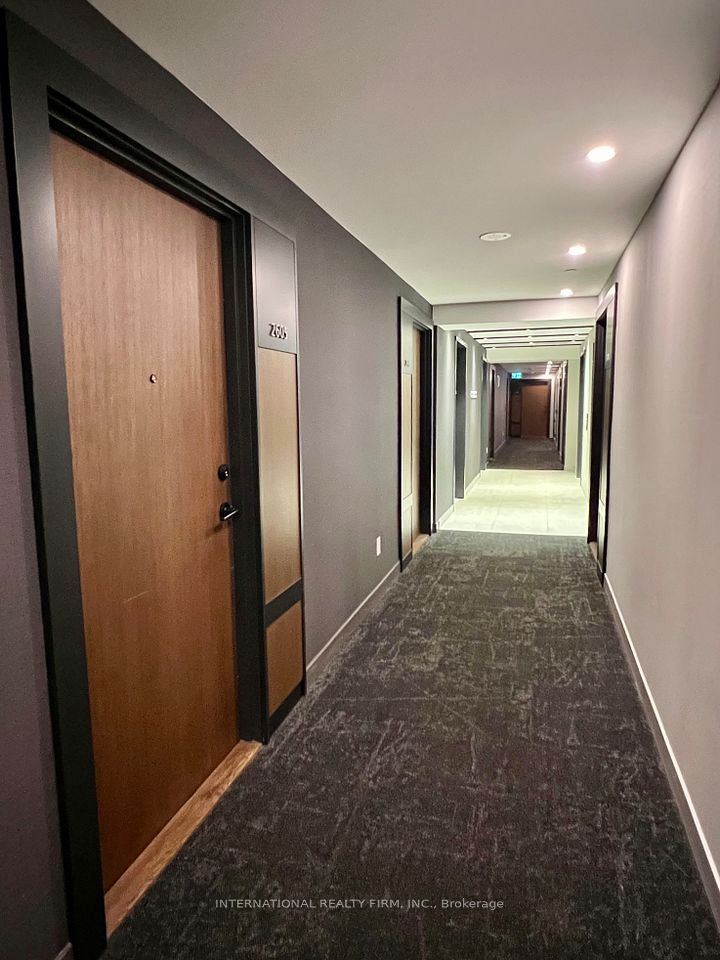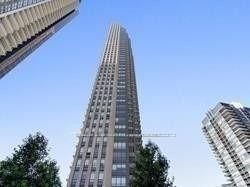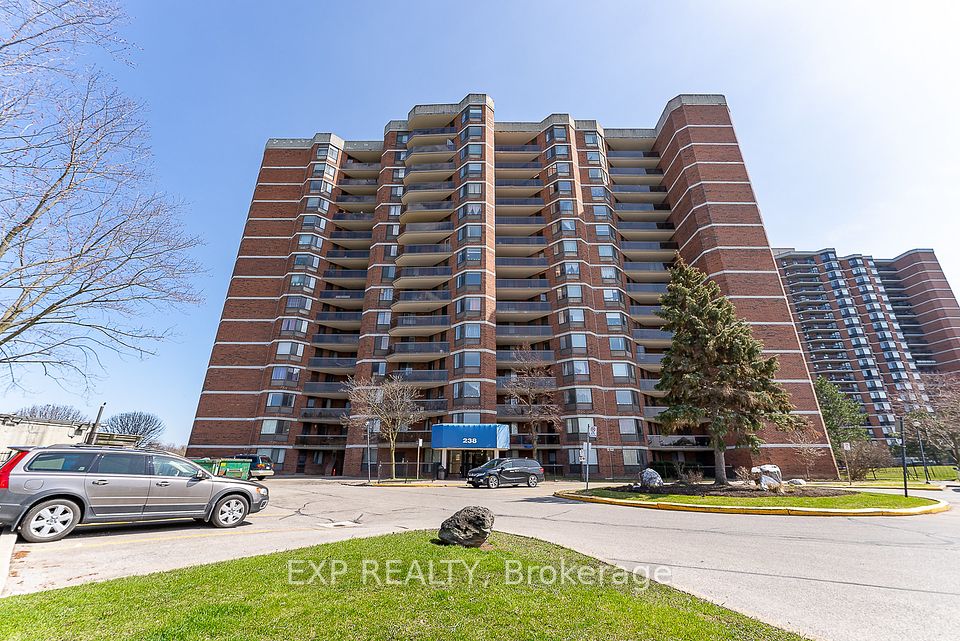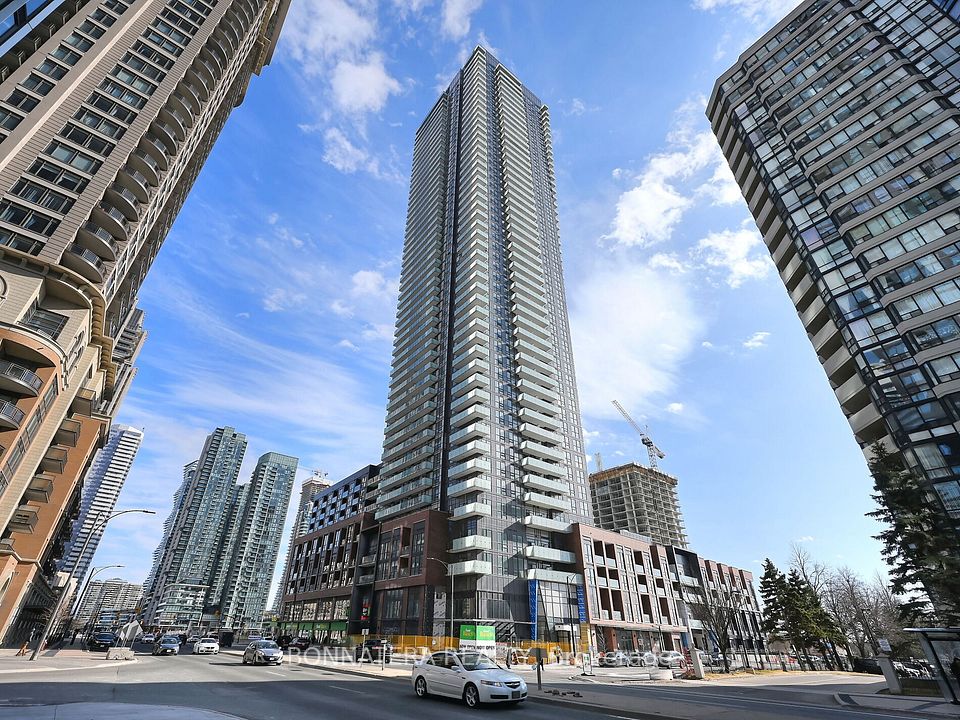$499,990
600 NORTH SERVICE Road, Hamilton, ON L8E 5A7
Price Comparison
Property Description
Property type
Condo Apartment
Lot size
N/A
Style
Apartment
Approx. Area
N/A
Room Information
| Room Type | Dimension (length x width) | Features | Level |
|---|---|---|---|
| Living Room | 4.37 x 3.61 m | N/A | Main |
| Kitchen | 2.46 x 2.54 m | N/A | Main |
| Primary Bedroom | 3.33 x 3.28 m | N/A | Main |
| Den | 2.41 x 2.13 m | N/A | Main |
About 600 NORTH SERVICE Road
This 1-bedroom + den condo unit, located in Stoney Creek, right across from Lake Ontario, offers 712sf plus 53sf balcony facing north with Spectacular Lake view. Open-concept layout featuring 9 ft ceiling, modern kitchen with stainless steel appliances, white quartz countertops, stylish backsplash, breakfast bar, double sink. The spacious bedroom boasts a floor-to-ceiling window, walk-in closet. The large sized den provides an ideal space for a home office. Luxury vinyl plank flooring throughout, with ceramic tiles in bathroom, in-suite laundry for added convenience. This unit comes with an owned underground parking spot and a locker. Amenities including media room, party room, a rooftop patio with BBQ & entertainment space, a pet spa, a bark park, and bicycle storage. It is close to the future GO Station, shopping malls, parks, and walking trails, making it perfect for professionals or couples looking for a stylish and convenient home.
Home Overview
Last updated
3 days ago
Virtual tour
None
Basement information
None
Building size
--
Status
In-Active
Property sub type
Condo Apartment
Maintenance fee
$324
Year built
2024
Additional Details
MORTGAGE INFO
ESTIMATED PAYMENT
Location
Some information about this property - NORTH SERVICE Road

Book a Showing
Find your dream home ✨
I agree to receive marketing and customer service calls and text messages from homepapa. Consent is not a condition of purchase. Msg/data rates may apply. Msg frequency varies. Reply STOP to unsubscribe. Privacy Policy & Terms of Service.







