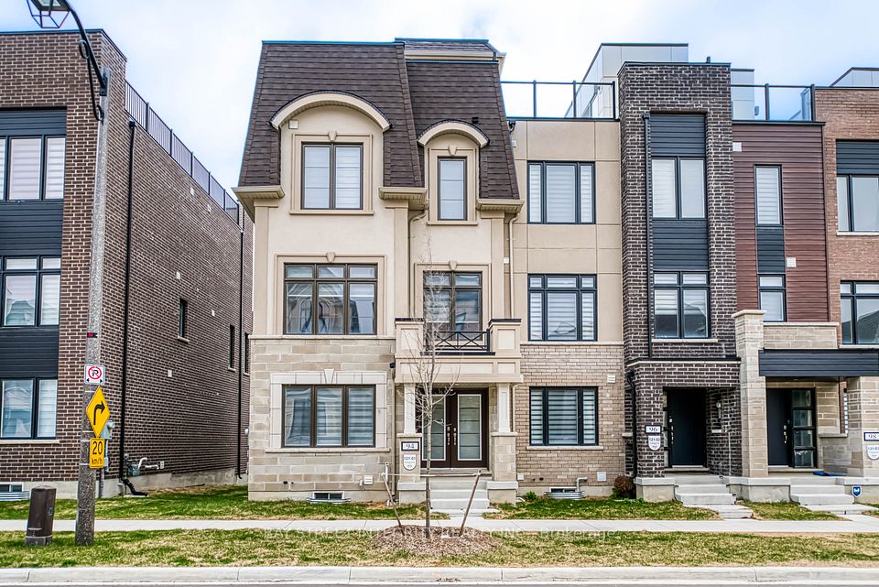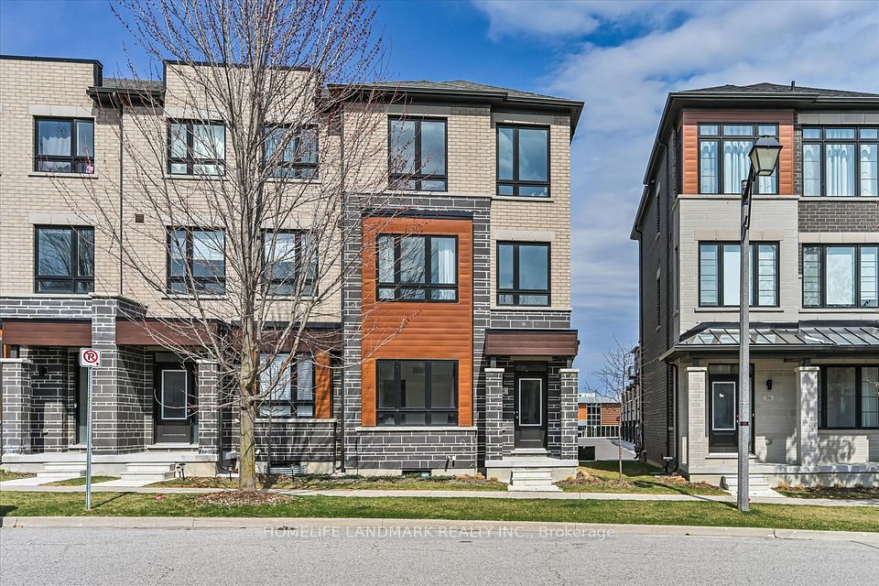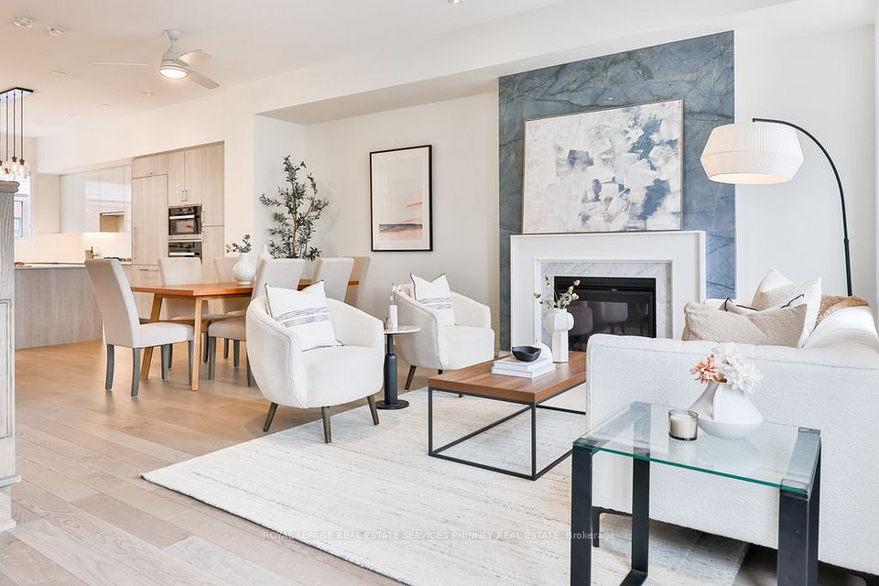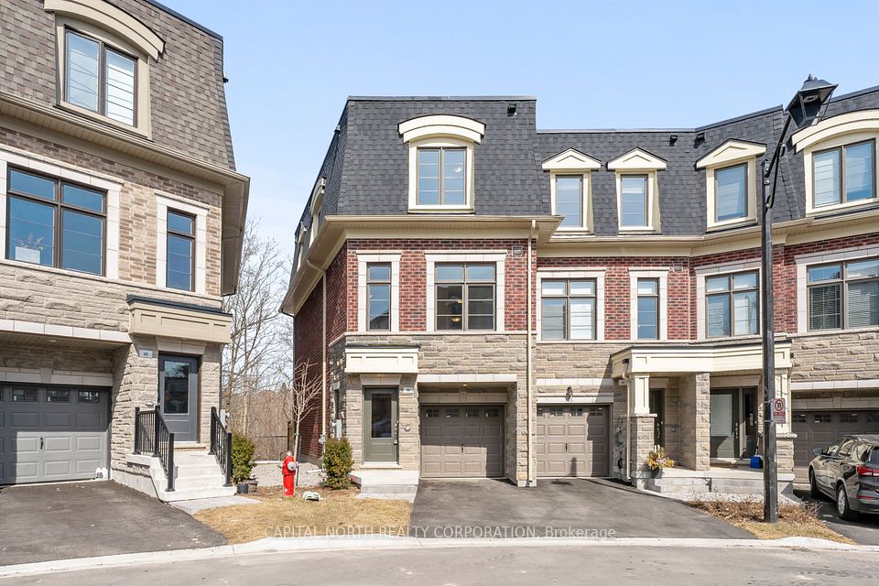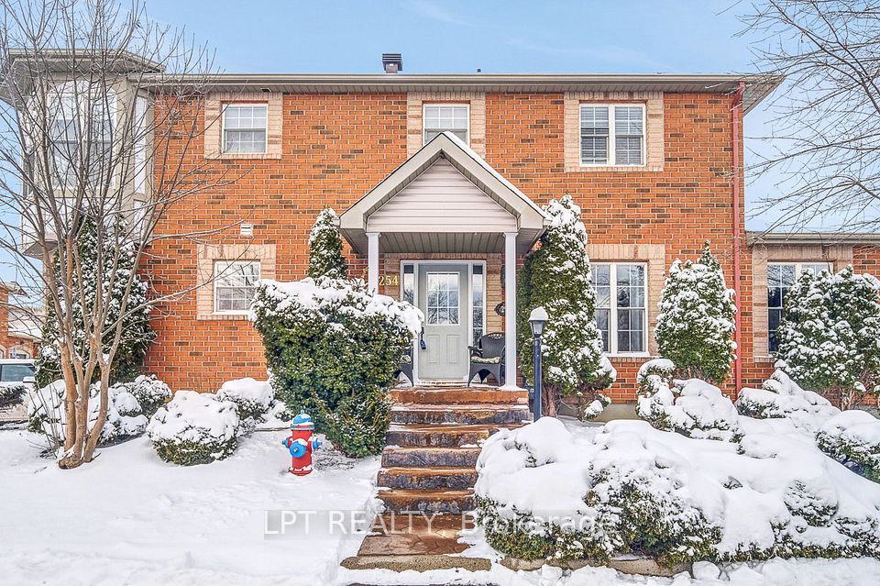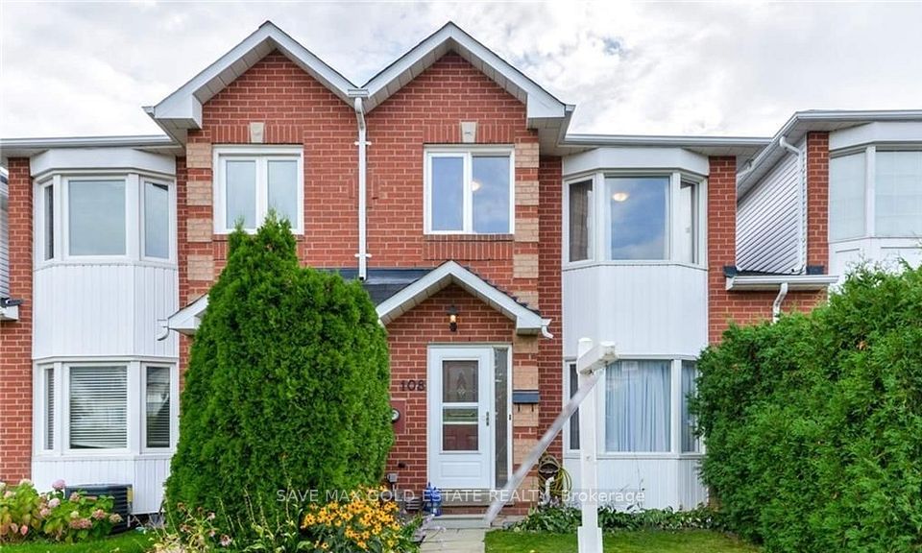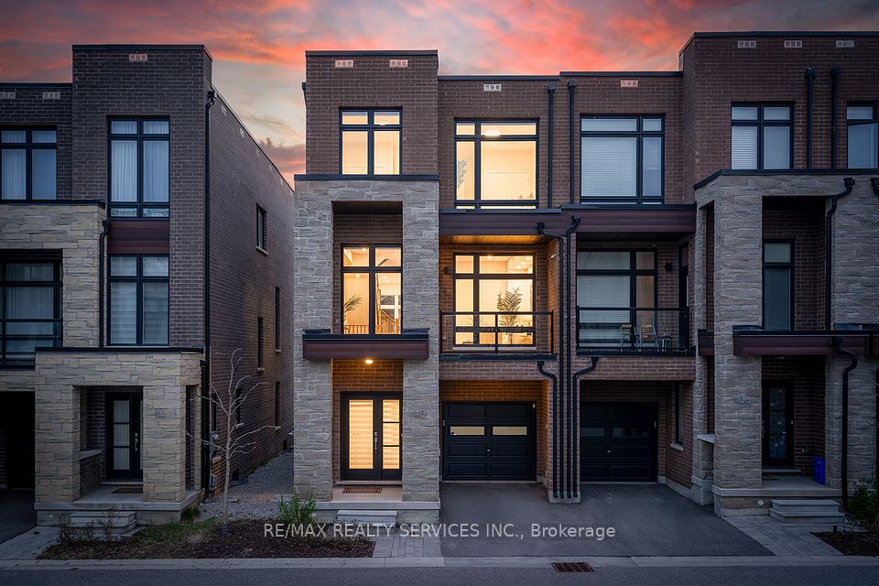$1,150,000
Last price change Apr 24
60 Zachary Place, Vaughan, ON L4H 3S4
Price Comparison
Property Description
Property type
Att/Row/Townhouse
Lot size
N/A
Style
2-Storey
Approx. Area
N/A
Room Information
| Room Type | Dimension (length x width) | Features | Level |
|---|---|---|---|
| Living Room | 5.12 x 5.73 m | Gas Fireplace, Combined w/Dining, Hardwood Floor | Main |
| Dining Room | 5.12 x 5.73 m | Open Concept, Combined w/Living, Hardwood Floor | Main |
| Kitchen | 2.56 x 3.65 m | Granite Counters, Stainless Steel Appl, Hardwood Floor | Main |
| Breakfast | 3.16 x 3.77 m | Open Concept, Walk-Out, Hardwood Floor | Main |
About 60 Zachary Place
This Beautiful Executive Style 4 Br/ 3 Bth Townhome W/ Over 2000 Sqft Has Everything YourLooking For! Features: Open Concept Layout W/9Ft Ceilings, Upgrd Hrwd Flr Thru/Out, LargeKitchen W/ Ext Cabinets, Granite Counters, S/S App With B/In Microwave, Ceramic B/Splash. W/OTo Landscaped Fully Fenced Yard! Main Flr Laundry And Lrg Liv Rm W/ Fireplace & Custom Shoe &Closet Organizer On The Main Floor.Lg Driveway, No Sidewalk. Lots Of Storage! Cvac, C/Air, Upgd Light Fixtures.
Home Overview
Last updated
Apr 24
Virtual tour
None
Basement information
Unfinished, Full
Building size
--
Status
In-Active
Property sub type
Att/Row/Townhouse
Maintenance fee
$N/A
Year built
2025
Additional Details
MORTGAGE INFO
ESTIMATED PAYMENT
Location
Some information about this property - Zachary Place

Book a Showing
Find your dream home ✨
I agree to receive marketing and customer service calls and text messages from homepapa. Consent is not a condition of purchase. Msg/data rates may apply. Msg frequency varies. Reply STOP to unsubscribe. Privacy Policy & Terms of Service.







