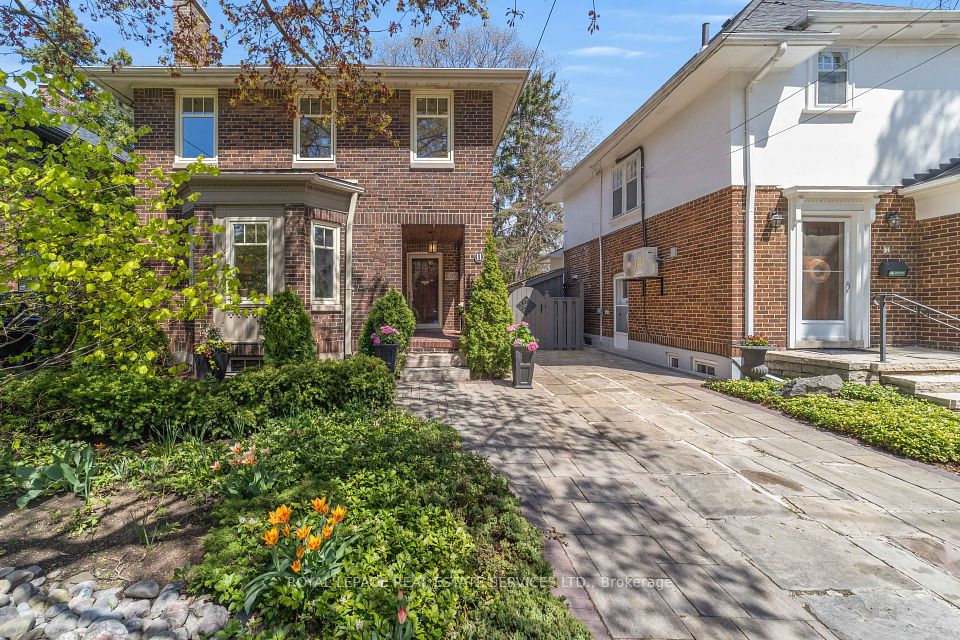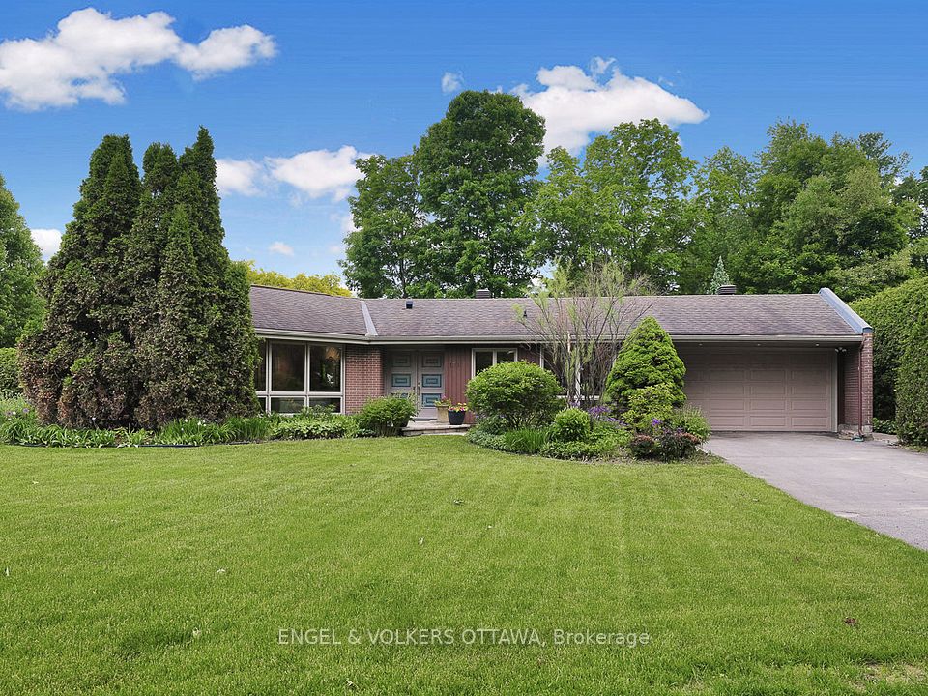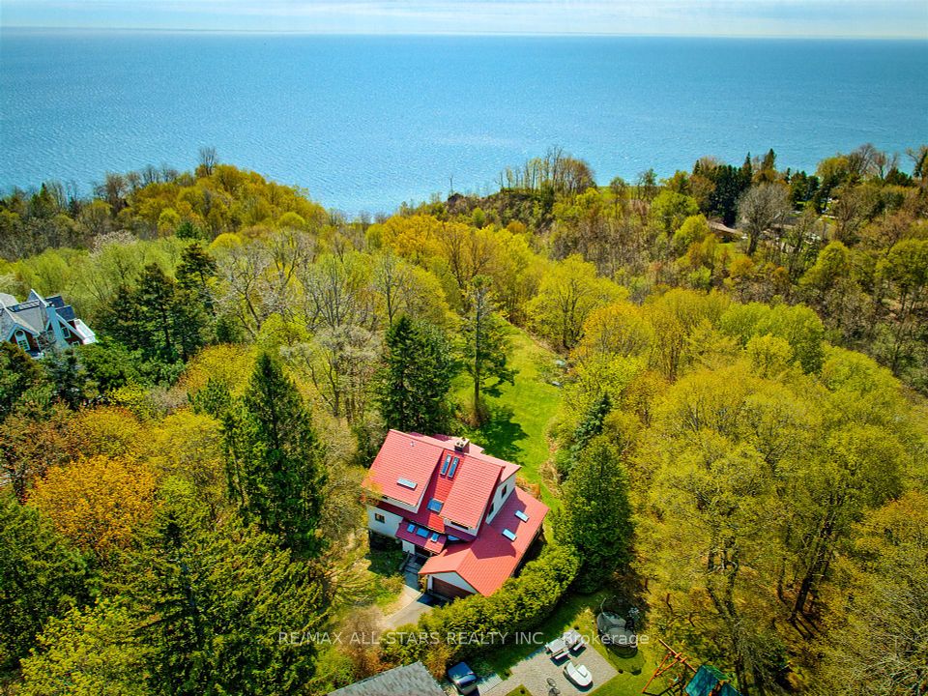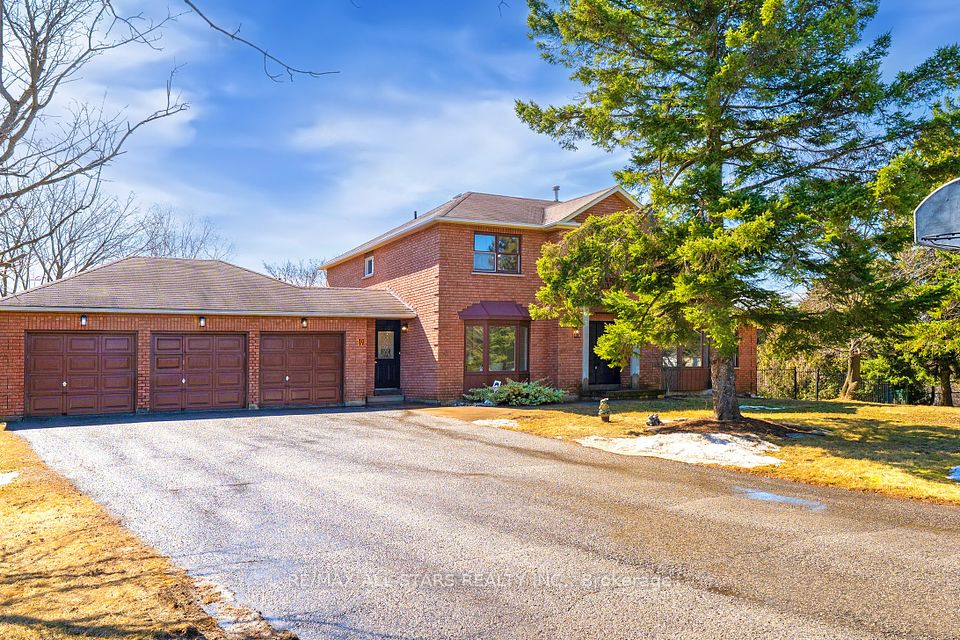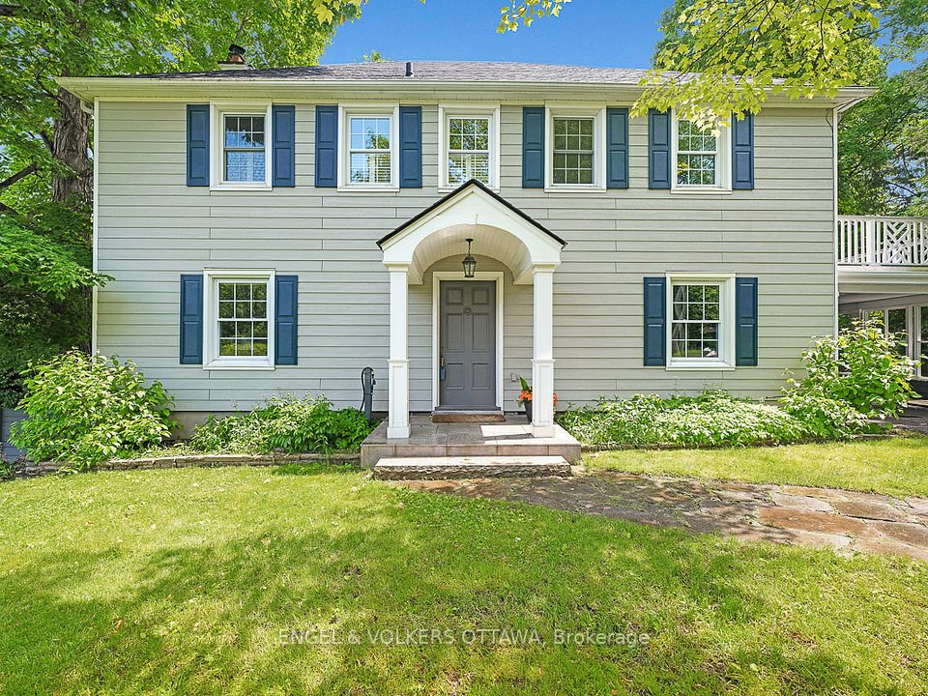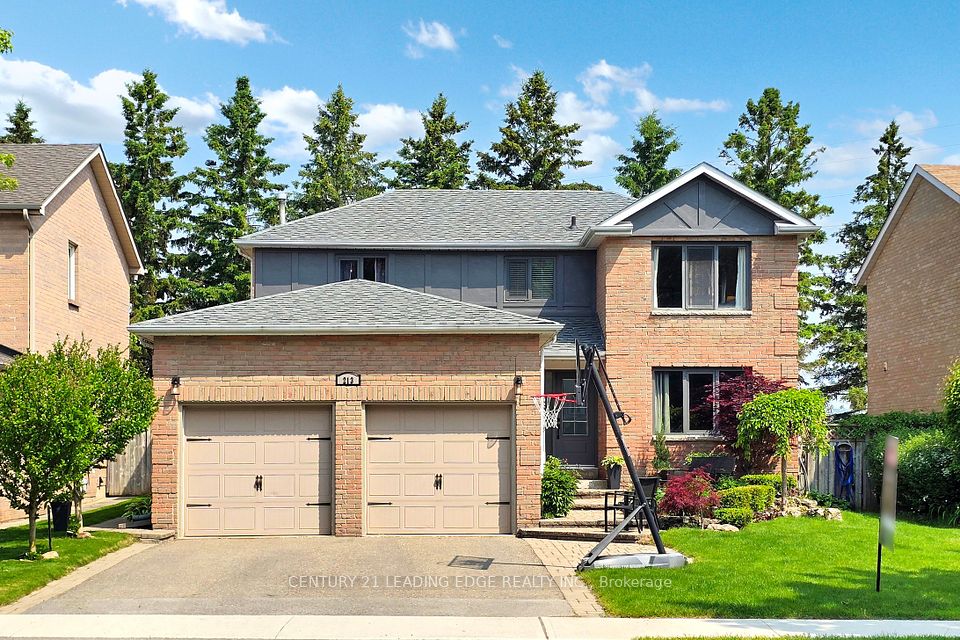
$1,999,800
60 Wozniak Crescent, Markham, ON L6E 0L4
Price Comparison
Property Description
Property type
Detached
Lot size
N/A
Style
2 1/2 Storey
Approx. Area
N/A
Room Information
| Room Type | Dimension (length x width) | Features | Level |
|---|---|---|---|
| Living Room | 7.3 x 5.14 m | Hardwood Floor, Open Concept, Pot Lights | Main |
| Dining Room | 7.3 x 5.14 m | Hardwood Floor, Open Concept, Pot Lights | Main |
| Office | 3.53 x 3.02 m | Large Window, French Doors, Hardwood Floor | Main |
| Kitchen | 5.34 x 3.05 m | Open Concept, Pantry, Stainless Steel Appl | Main |
About 60 Wozniak Crescent
Welcome to this Stunning & Gorgeous 50ft Wide Property in High Demand Wismer! Original Owner; Porch Sliding Glass Doors for Added Security; Floor Area approx. 4300 sq ft, Over 6000sq ft Living Space on Three Levels; 10Ft Ceiling on Main, 9Ft on 2nd and Bsmt, Large Open Concept Layout & Pot Lights Throughout; 12Ft Ceiling Main Floor Office; Luxurious &Upgraded Kitchen with Oversized Centre Island Opens Up to Another Dining/Entertaining Area; Additional 14Ft Ceiling Bright Family Room W/O to Balcony on 11/2 Level; Each Bedroom on 2nd Has Individual Ensuite Bath; Professional Finished Bsmt Includes a Huge Entertainment Area & a Kitchenette for Extra Space &Versatility. Top Ranking DONALD COUSENS PUBLIC SCHOOL, BUR OAK SECONDARY SCHOOL & (IB) MILLIKEN MILLS HIGH SCHOOL ZONE. Minutes to School, Park, Playground & Public Transit. Ideal Home for Family Living. Must See!
Home Overview
Last updated
Jun 6
Virtual tour
None
Basement information
Finished
Building size
--
Status
In-Active
Property sub type
Detached
Maintenance fee
$N/A
Year built
2024
Additional Details
MORTGAGE INFO
ESTIMATED PAYMENT
Location
Some information about this property - Wozniak Crescent

Book a Showing
Find your dream home ✨
I agree to receive marketing and customer service calls and text messages from homepapa. Consent is not a condition of purchase. Msg/data rates may apply. Msg frequency varies. Reply STOP to unsubscribe. Privacy Policy & Terms of Service.






