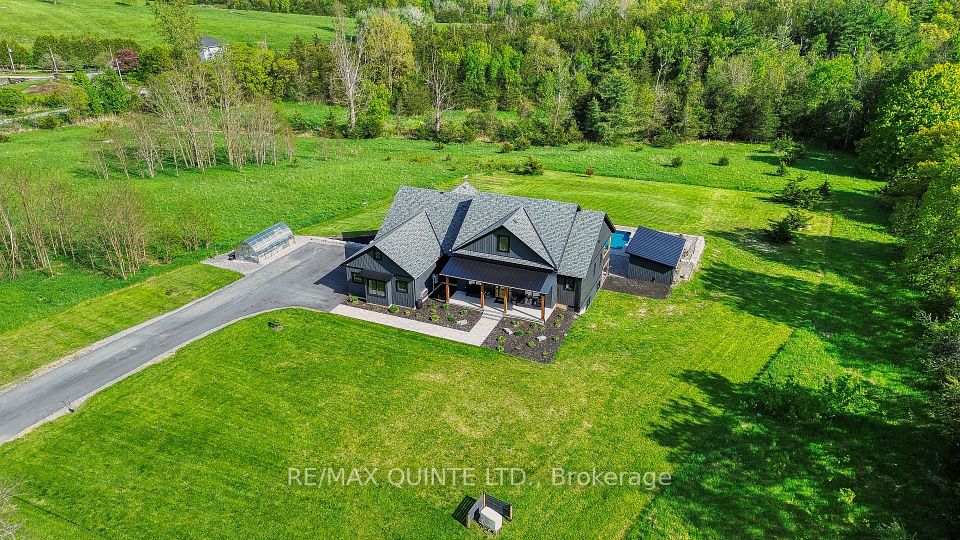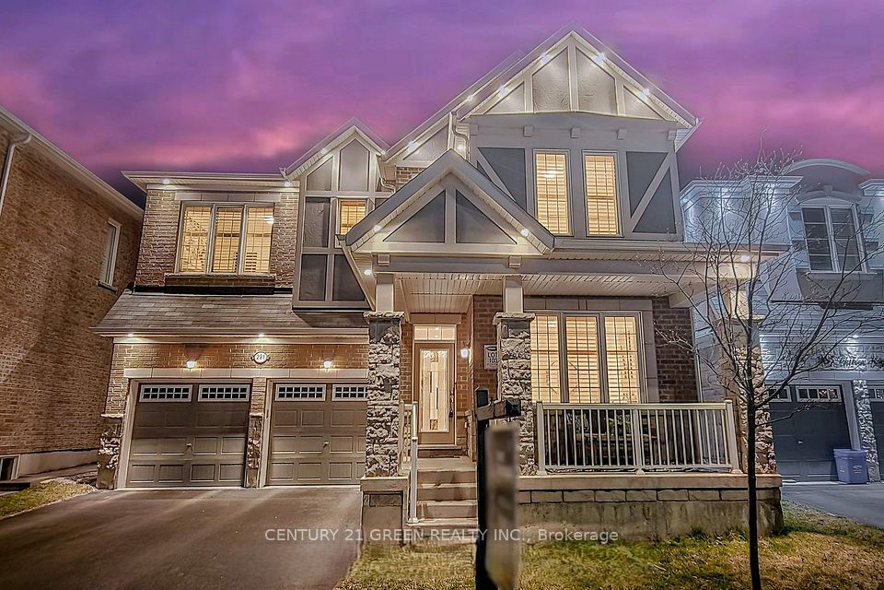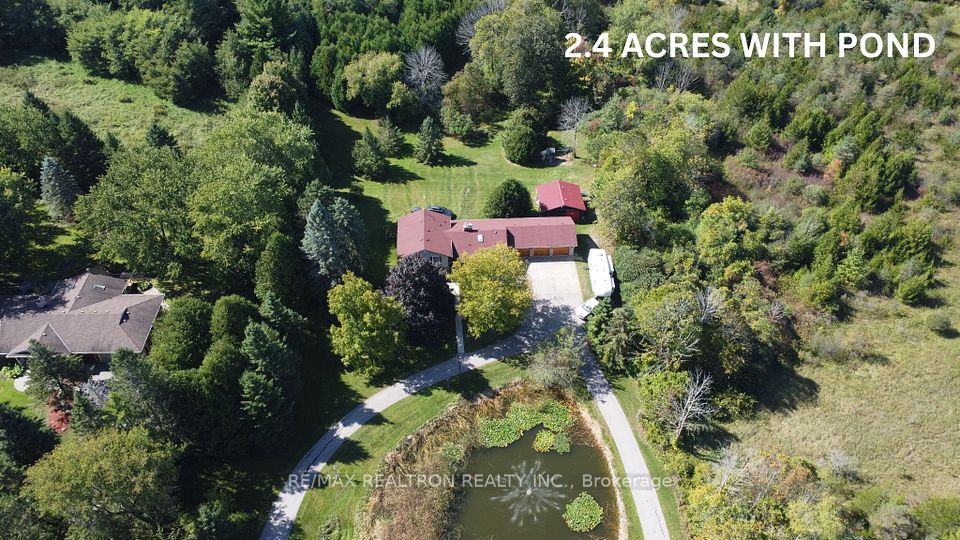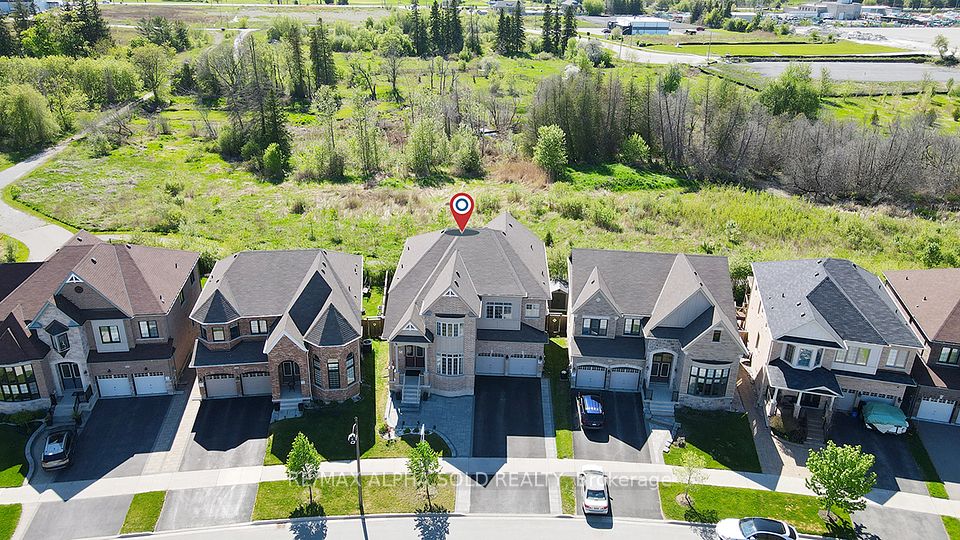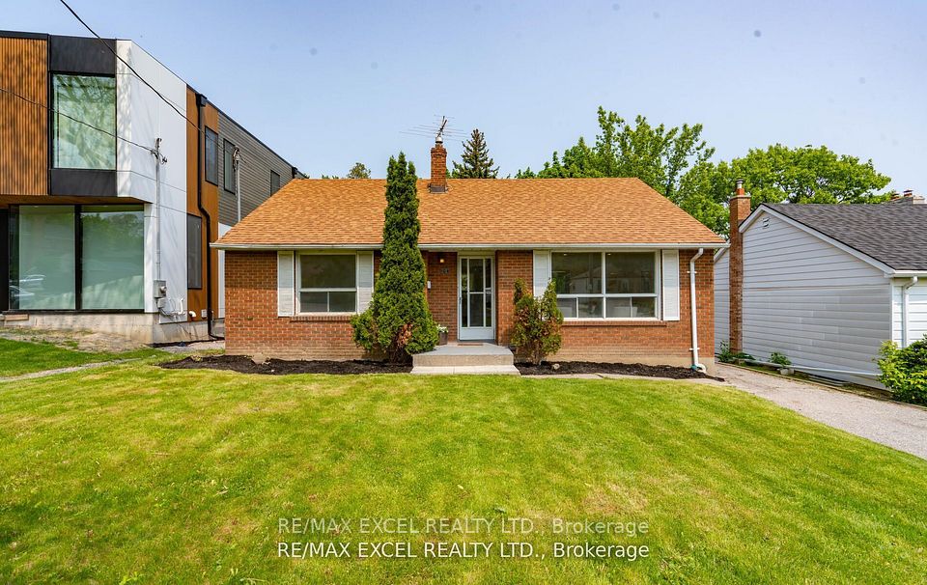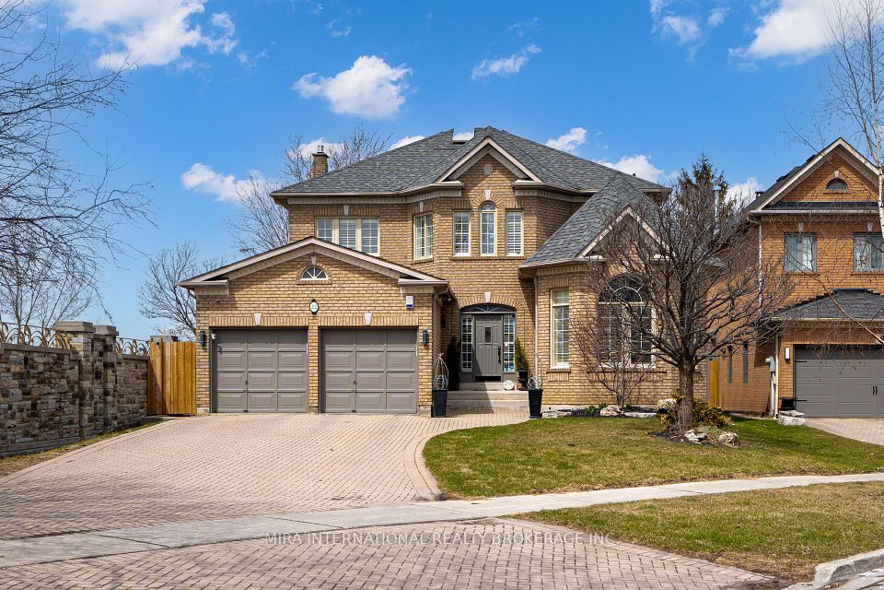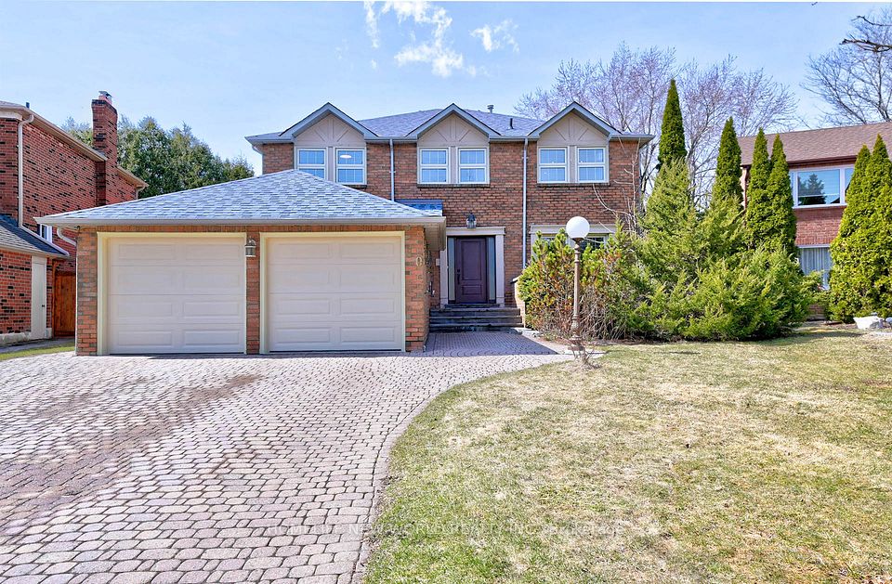
$1,888,000
60 Wicker Drive, Richmond Hill, ON L4E 4T5
Virtual Tours
Price Comparison
Property Description
Property type
Detached
Lot size
N/A
Style
2-Storey
Approx. Area
N/A
Room Information
| Room Type | Dimension (length x width) | Features | Level |
|---|---|---|---|
| Family Room | 4.88 x 4.11 m | Hardwood Floor, Fireplace, Combined w/Sunroom | Main |
| Living Room | 4.17 x 3.25 m | Hardwood Floor, Separate Room, Large Window | Main |
| Dining Room | 4.17 x 3.45 m | Hardwood Floor, Separate Room, Large Window | Main |
| Kitchen | 5.21 x 3.99 m | Ceramic Floor, Fireplace, Combined w/Sunroom | Main |
About 60 Wicker Drive
Rare Ravine Lot Gem in Richmond Hills Most Prestigious Neighbourhood with 4+1 Bedrooms | 6 Bathrooms | Approx. 4500 SqFt of Refined Living Space | Premium South-Facing Lot Discover this exquisite family residence backing directly onto Autumn Grove Park, offering unobstructed ravine views and no rear neighbours.this home seamlessly blends elegance, function, and comfort. Grand 17 ft Ceiling Foyer, Spacious, sun-drenched, and impressive upon entry.Freshly paint the Whole house,9 ft Ceilings & Hardwood Flooring Throughout Main Floor, Functional, Open-Concept Layout Thoughtfully designed with no wasted space.Chefs Kitchen Equipped with stainless steel appliances, gas cooktop, quartz countertops, custom cabinetry, eye-catching stone backsplash, and an oversized 6ft x 4ft Center island perfect for entertaining.Sunroom with Ravine Views Bright, airy, and seamlessly connects to the deck and lush backyard for year-round indoor-outdoor living.Oversized Windows Throughout Flooding every space with natural light and panoramic greenbelt views.Rarely Offered All Four Bedrooms Upstairs Feature Private Ensuites.The elegant primary retreat offers a tranquil sitting area, a spa-inspired 6-piece ensuite, and a spacious walk-in closet. The upstairs laundry room has potential to convert into a fifth bedroom.Walkup Fully finished basement with a custom wet bar, built-in cabinetry, and an expansive entertainment zone featuring two full home theatre setups the ultimate space for hosting and family enjoyment.the professionally landscaped, fully fenced backyard is a serene retreat. The garden showcases year-round beauty with magnolias, cherry blossoms, tulips, and seasonal blooms that transform with every season.Nestled in one of Richmond Hills most sought-after communities Within top-ranking school zones including St. Theresa of Lisieux CHS and Richmond Hill High School. Just minutes to upscale shopping, fine dining, picturesque parks, and major highways for effortless commuting.
Home Overview
Last updated
2 days ago
Virtual tour
None
Basement information
Separate Entrance, Walk-Up
Building size
--
Status
In-Active
Property sub type
Detached
Maintenance fee
$N/A
Year built
--
Additional Details
MORTGAGE INFO
ESTIMATED PAYMENT
Location
Some information about this property - Wicker Drive

Book a Showing
Find your dream home ✨
I agree to receive marketing and customer service calls and text messages from homepapa. Consent is not a condition of purchase. Msg/data rates may apply. Msg frequency varies. Reply STOP to unsubscribe. Privacy Policy & Terms of Service.






