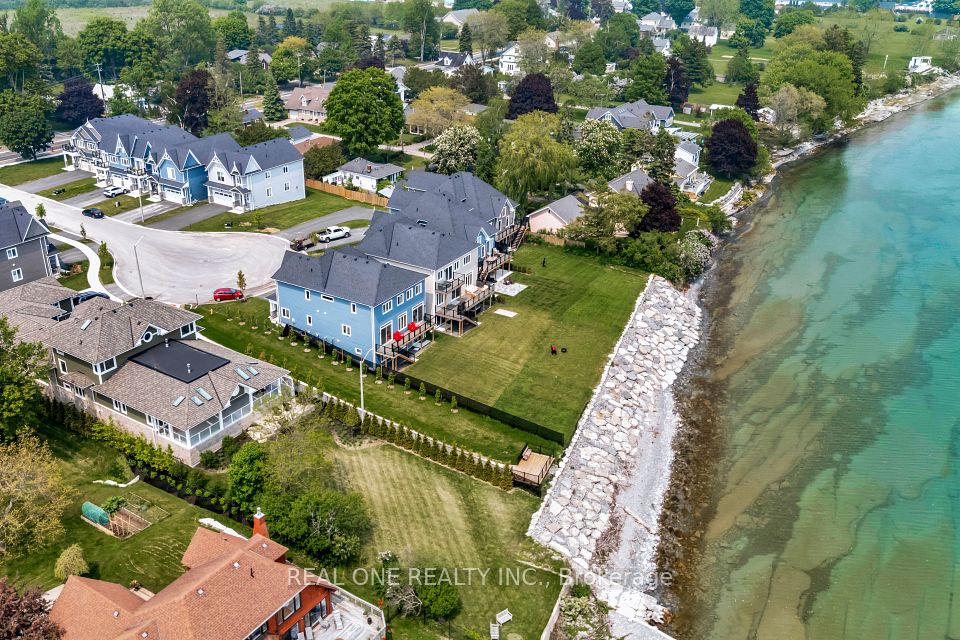
$1,099,000
60 Westfield Drive, Whitby, ON L1P 0E9
Price Comparison
Property Description
Property type
Detached
Lot size
N/A
Style
2-Storey
Approx. Area
N/A
Room Information
| Room Type | Dimension (length x width) | Features | Level |
|---|---|---|---|
| Great Room | 4.74 x 4 m | N/A | Main |
| Dining Room | 4.26 x 3.65 m | N/A | Main |
| Kitchen | 3.81 x 2.74 m | N/A | Main |
| Breakfast | 3.81 x 3.01 m | N/A | Main |
About 60 Westfield Drive
Located in one of Whitbys most sought-after communities, this beautifully designed 4-bedroom detached Mattamy home offers comfort, space, and functionality. Featuring hardwood flooring and smooth 9-foot ceilings on the main floor, the layout includes a bright and open living area, separate den, and a thoughtfully designed kitchen with extended cabinetry and ample storage. Upstairs, you'll find three full bathrooms including a spacious primary ensuite and generously sized bedrooms throughout. Additional highlights include a convenient powder room on the main floor, a cold cellar for extra storage, and tasteful upgrades throughout the home.
Home Overview
Last updated
9 hours ago
Virtual tour
None
Basement information
Unfinished
Building size
--
Status
In-Active
Property sub type
Detached
Maintenance fee
$N/A
Year built
--
Additional Details
MORTGAGE INFO
ESTIMATED PAYMENT
Location
Some information about this property - Westfield Drive

Book a Showing
Find your dream home ✨
I agree to receive marketing and customer service calls and text messages from homepapa. Consent is not a condition of purchase. Msg/data rates may apply. Msg frequency varies. Reply STOP to unsubscribe. Privacy Policy & Terms of Service.






