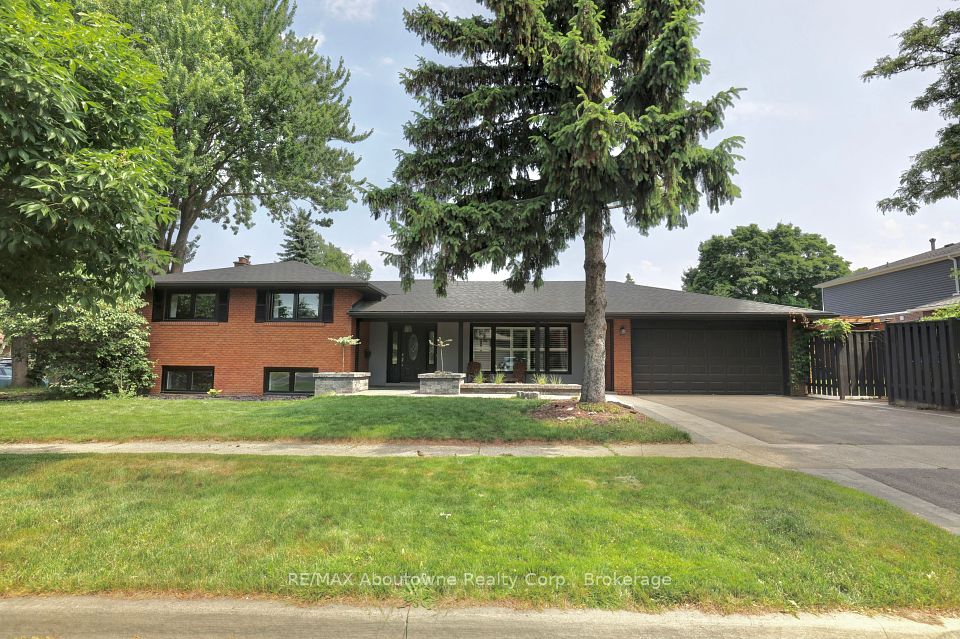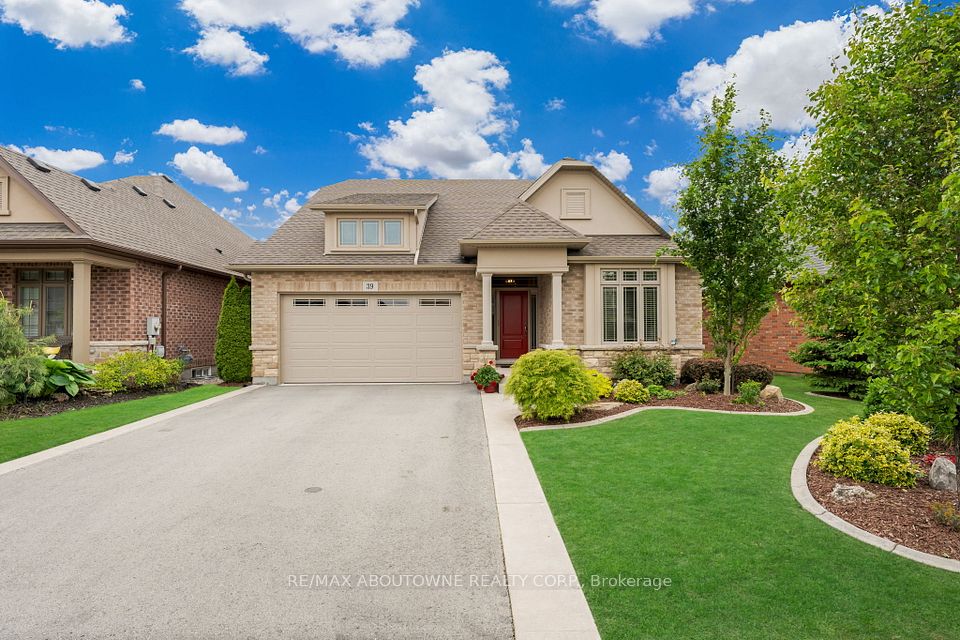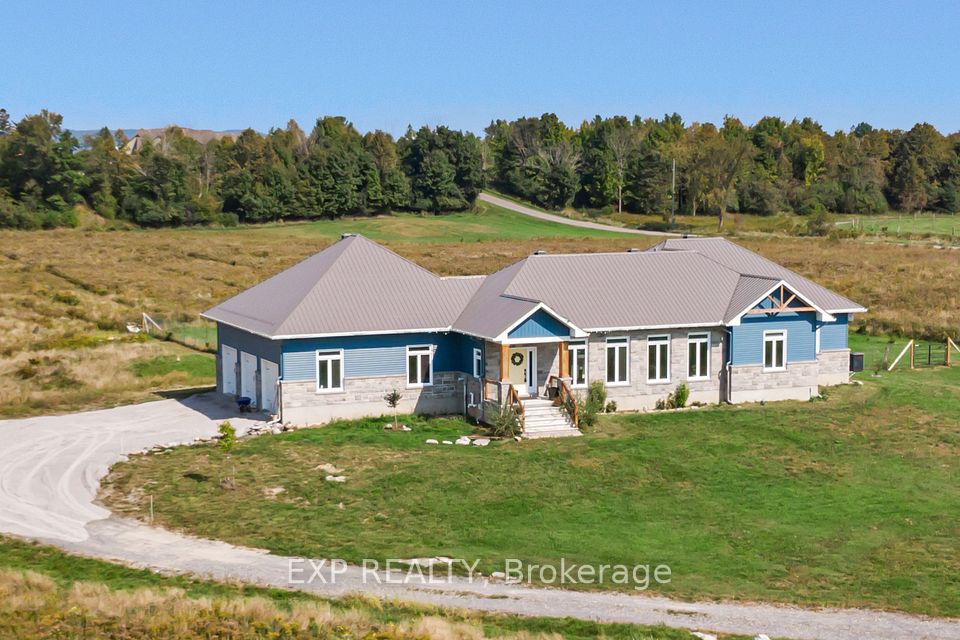
$1,388,000
60 Sikura Circle, Aurora, ON L4G 3Y9
Virtual Tours
Price Comparison
Property Description
Property type
Detached
Lot size
N/A
Style
2-Storey
Approx. Area
N/A
Room Information
| Room Type | Dimension (length x width) | Features | Level |
|---|---|---|---|
| Dining Room | 3.041 x 4.572 m | Hardwood Floor, Large Window, Combined w/Living | Ground |
| Living Room | 3.041 x 4.572 m | Hardwood Floor, Pot Lights, Combined w/Dining | Ground |
| Family Room | 5.486 x 3.965 m | Hardwood Floor, Overlooks Ravine, Pot Lights | Ground |
| Kitchen | 4.267 x 3.657 m | Quartz Counter, Stainless Steel Appl, Pantry | Ground |
About 60 Sikura Circle
This Beautifully Crafted home sits on a Premium Ravine Lot, offering Breathtaking Views and exceptional Privacy. Thoughtfully Designed with 10-foot Ceilings on the Main floor and 9-foot Ceilings on the second, it features Smooth ceilings, Oak Hardwood floors on the Main level and Second-floor hallway, and Modern Luxury Finishes throughout. The Chefs kitchen Boasts top-of-the-line Wolf appliances, a Six-Burner gas Stove, Quartz Countertops, Large Island. Tall custom Cabinetry, Built-in Oven, and Pre-piped Gas line for Range. The Open-concept layout flows seamlessly into the Family room and Dining area, Highlighted by a Large Panel Window wall and Walk-out Deck and Balcony Overlooking the Ravine, flooding the home with Natural light and Serene views. Upstairs, all Four spacious Bedrooms include Ensuites access Two with Private ensuites and Two with Semi-ensuites with three walk-in closets. The primary suite is a retreat of its own, featuring Stunning Ravine views, a Freestanding Soaker Tub, and a Frameless Glass Shower. Additional highlights include Custom Designer lighting, an Oak staircase with Iron pickets, and a Builder Finished Basement with a Large Recreation area, One Large bedroom, Wet Bar and a Full Bathroom Perfect for Entertaining, Guests, or extended family. This elegant residence combines Luxury, Functionality, and the Tranquility of nature in one exceptional offering. Close to All Amenities, Minutes from Hwy 404 and Top ranking Schools, Parks, Longos, Farm Boy, Walmart, T&T supermarket, Home Sense etc and the upcoming Aurora Mills Town Centre. This is a Rare opportunity to own a masterpiece in Auroras finest enclave. Move in and Enjoy!
Home Overview
Last updated
14 hours ago
Virtual tour
None
Basement information
Finished
Building size
--
Status
In-Active
Property sub type
Detached
Maintenance fee
$N/A
Year built
2025
Additional Details
MORTGAGE INFO
ESTIMATED PAYMENT
Location
Some information about this property - Sikura Circle

Book a Showing
Find your dream home ✨
I agree to receive marketing and customer service calls and text messages from homepapa. Consent is not a condition of purchase. Msg/data rates may apply. Msg frequency varies. Reply STOP to unsubscribe. Privacy Policy & Terms of Service.






