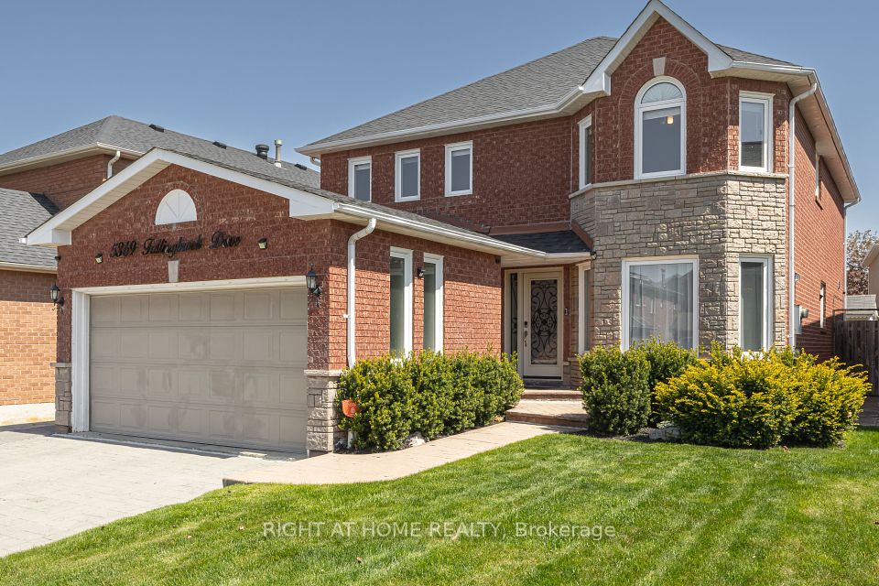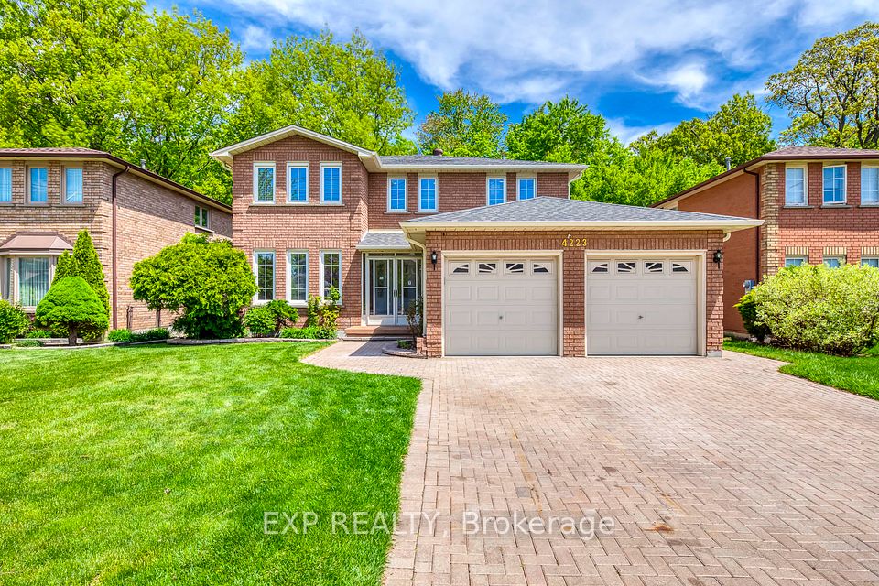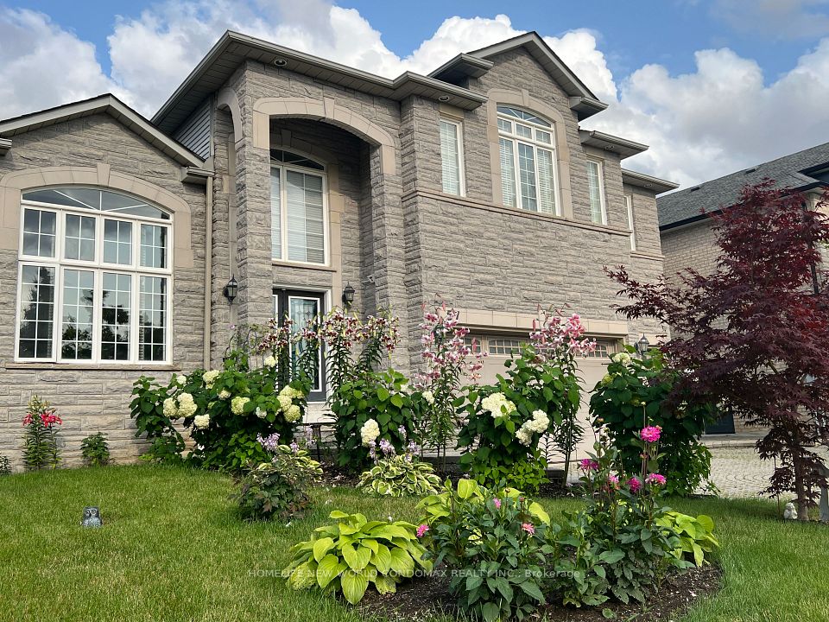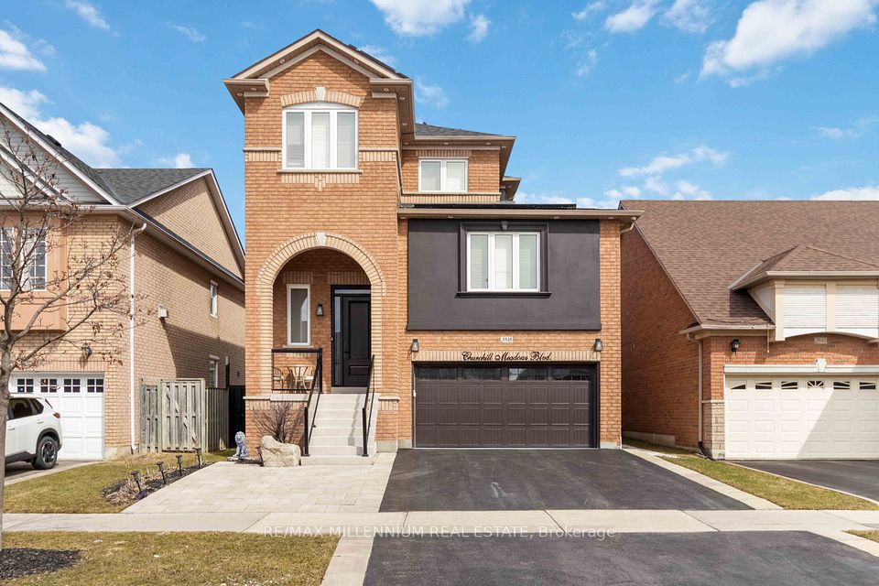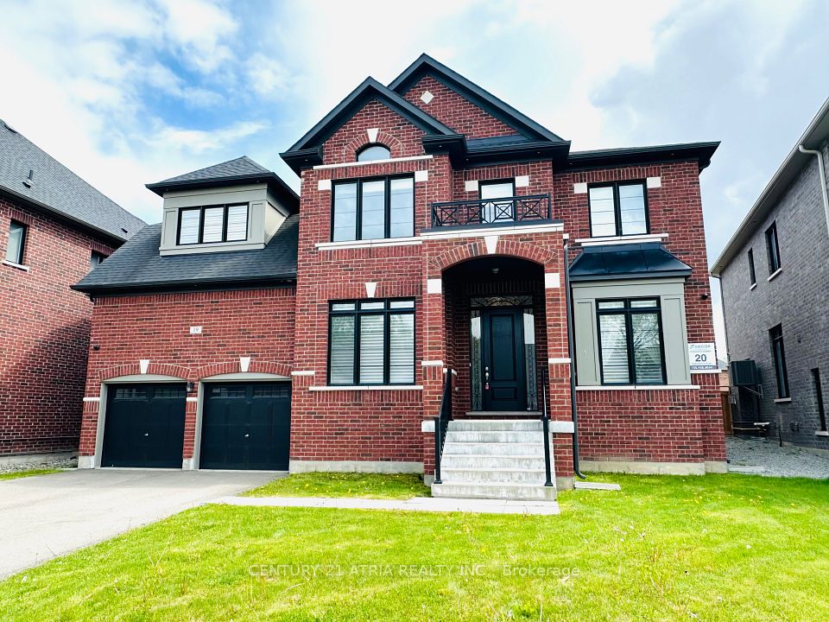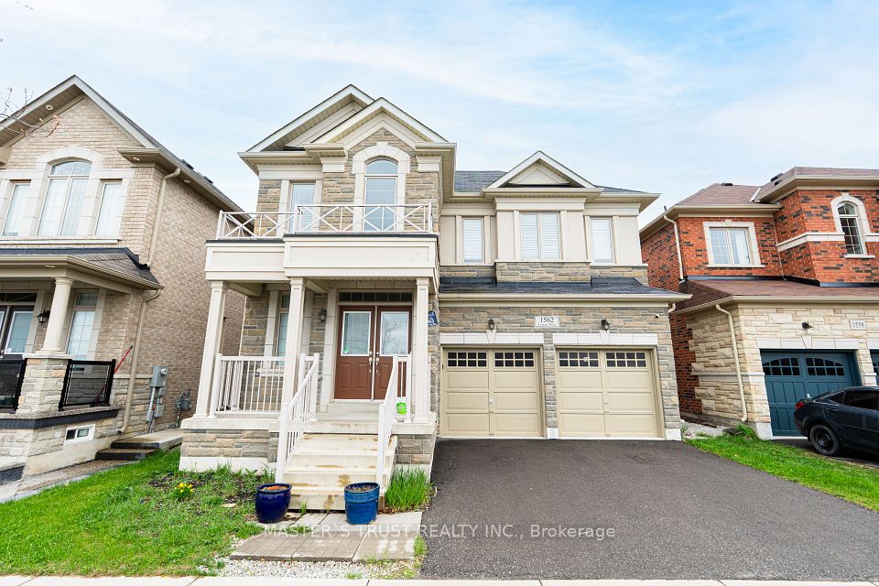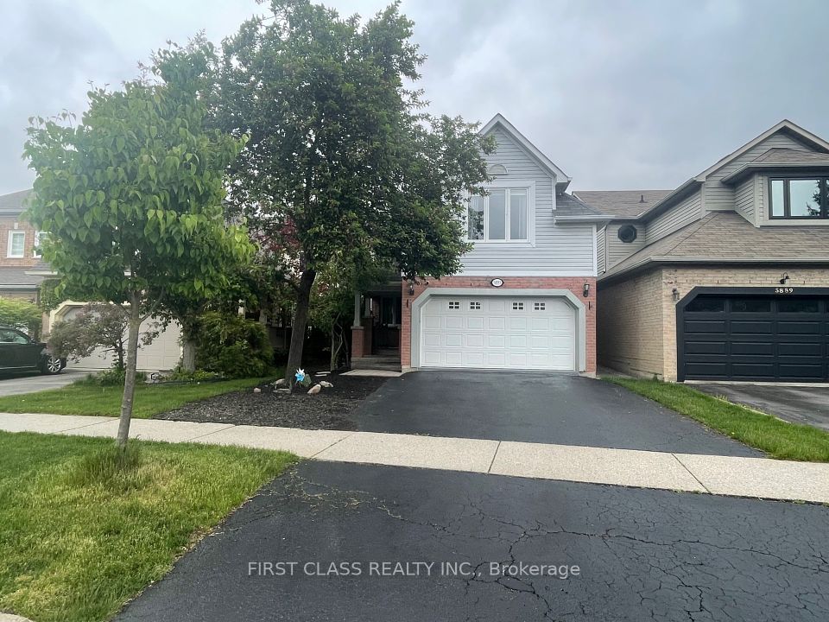
$1,668,000
60 Regatta Avenue, Richmond Hill, ON L4E 4R1
Virtual Tours
Price Comparison
Property Description
Property type
Detached
Lot size
N/A
Style
2-Storey
Approx. Area
N/A
Room Information
| Room Type | Dimension (length x width) | Features | Level |
|---|---|---|---|
| Living Room | 7.23 x 3.81 m | Hardwood Floor, Open Concept, Combined w/Dining | Main |
| N/A | 7.23 x 3.81 m | Hardwood Floor, Open Concept, Combined w/Living | Main |
| Family Room | 5.18 x 3.35 m | Large Window, Hardwood Floor, Pot Lights | Main |
| Kitchen | 6.16 x 4.27 m | Modern Kitchen, Stainless Steel Appl, Open Concept | Main |
About 60 Regatta Avenue
This stunning, elegant home is ideal for buyers who values luxurious finishes & exquisite ravine settings. This freshly painted detached 4 Bedroom house has a bright living area boasting w/ large windows thru-out and modern gourmet kitchen w/ marble flooring and granite countertops, open concept eat-in area that w/o to private backyard which backs onto a quiet park. All bedrooms contains a generous closet space and primary bedroom features a spa-like 4pcs ensuite combined with a skylight for lots of natural lights. All bathrooms are fully renovated with custom cabinetry and second floor walks-out to a large balcony for a nice summertime chill. The professionally finished basement provides additional living space, ideal for guest/in-law suite and a wet bar that is perfect for hosting parties for friends and families. House backs onto park for private quiet enjoyment and beautifully landscaped adds curb appeal in a family-oriented neighborhood. Steps from Yonge St, schools, public transit, shopping, banks and restaurants that you can think of. Move-in to enjoy!
Home Overview
Last updated
May 9
Virtual tour
None
Basement information
Finished
Building size
--
Status
In-Active
Property sub type
Detached
Maintenance fee
$N/A
Year built
--
Additional Details
MORTGAGE INFO
ESTIMATED PAYMENT
Location
Some information about this property - Regatta Avenue

Book a Showing
Find your dream home ✨
I agree to receive marketing and customer service calls and text messages from homepapa. Consent is not a condition of purchase. Msg/data rates may apply. Msg frequency varies. Reply STOP to unsubscribe. Privacy Policy & Terms of Service.






