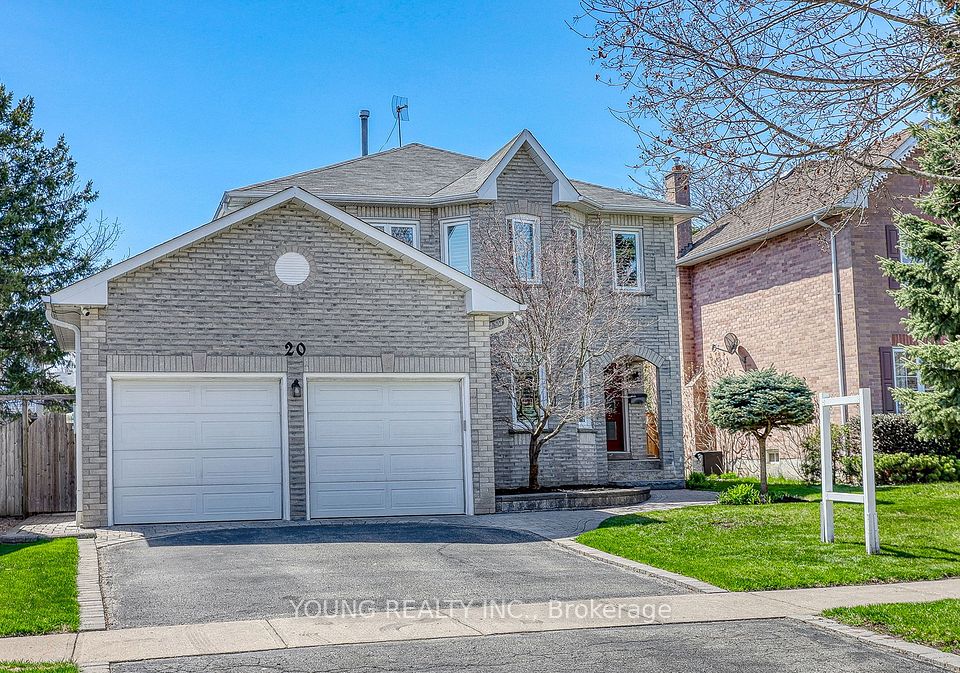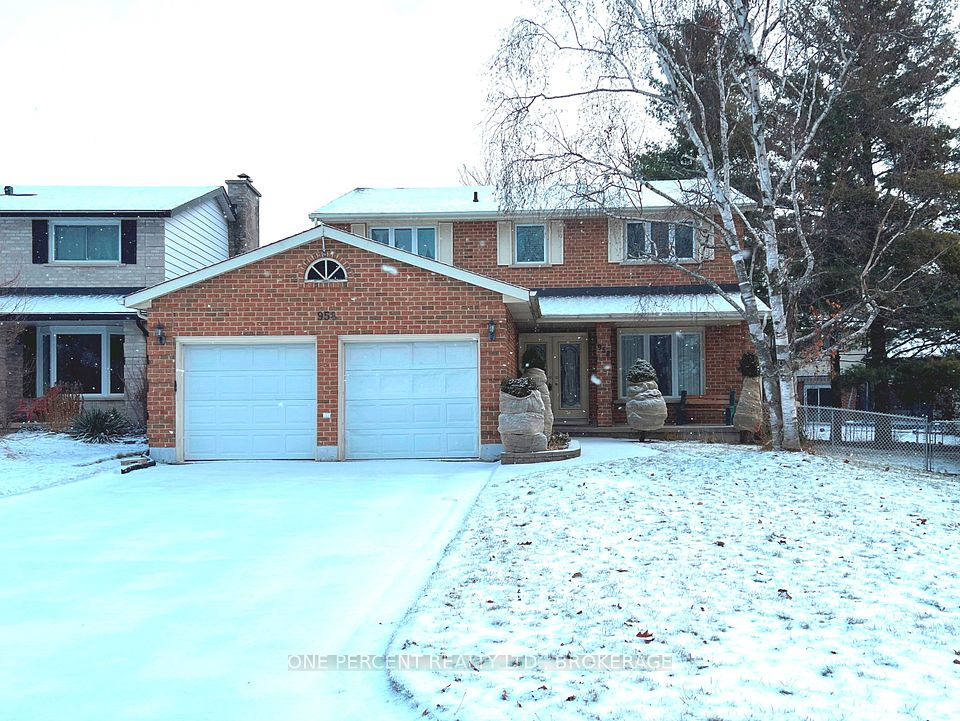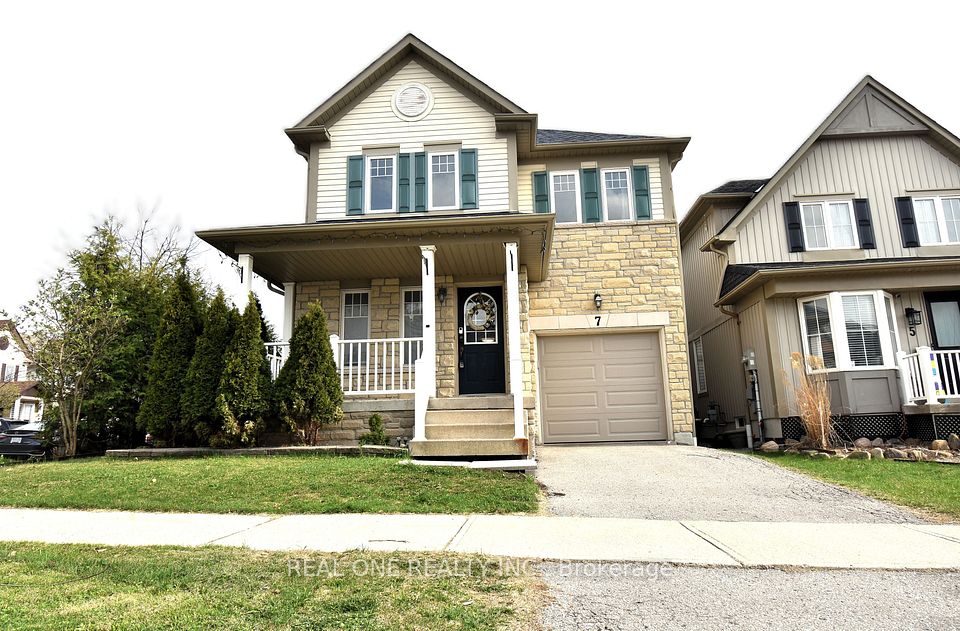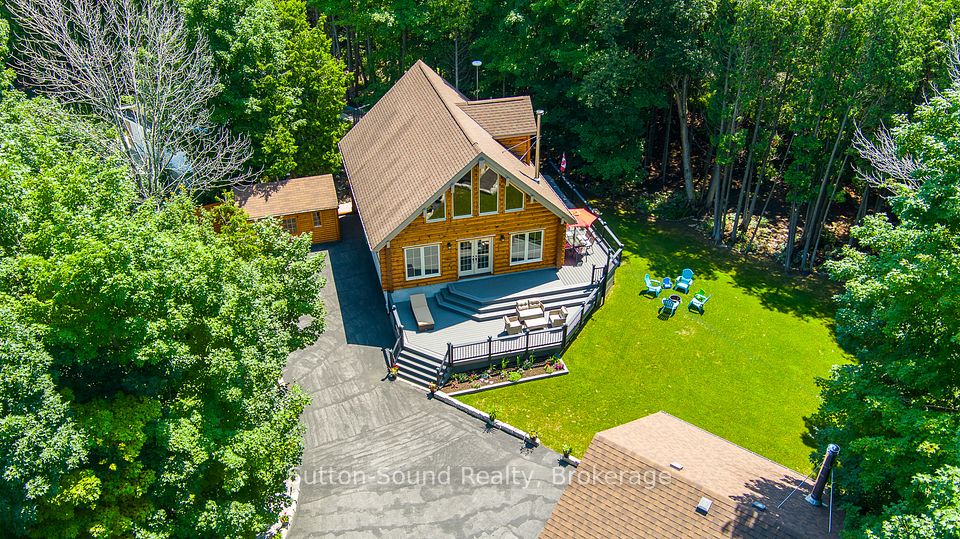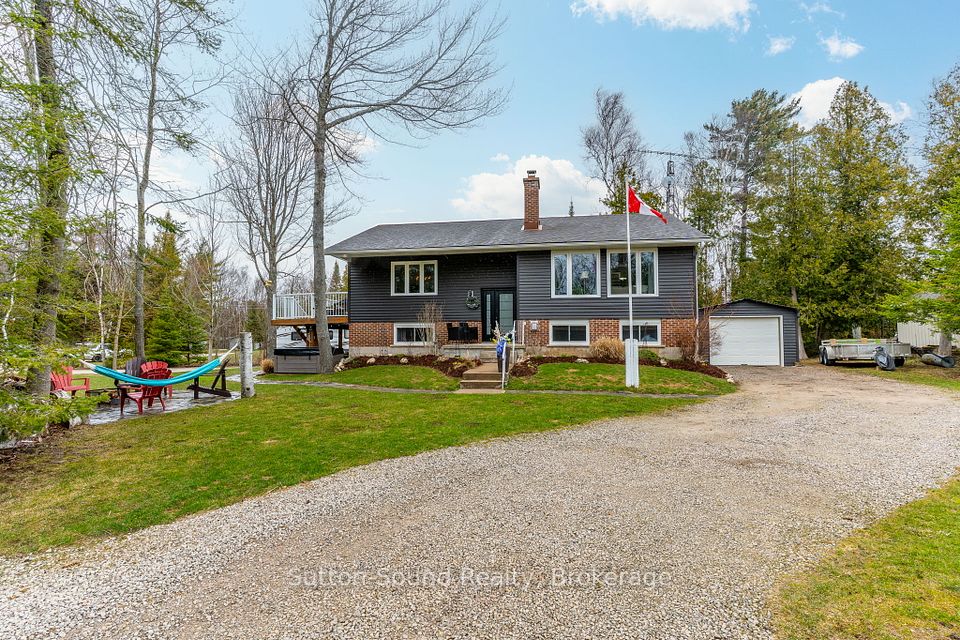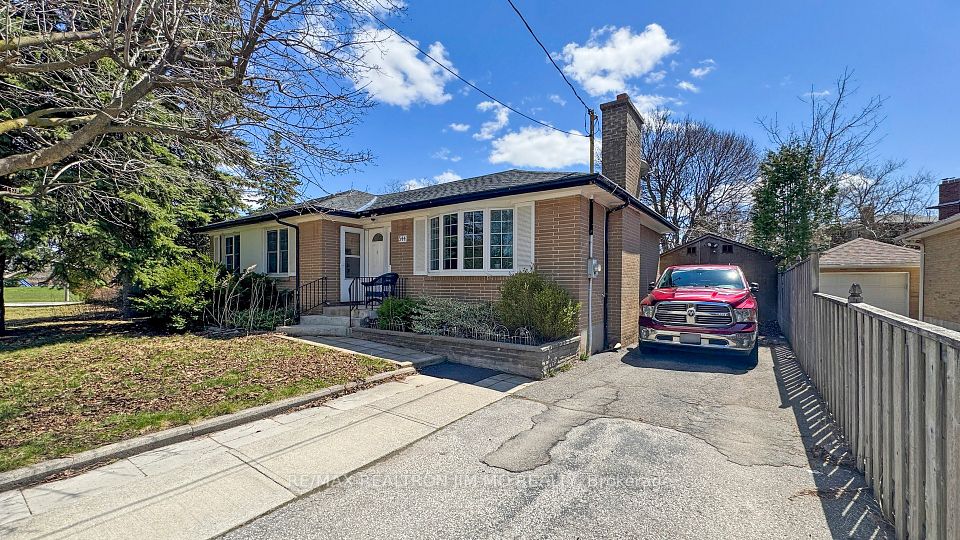$545,000
60 Powerview Avenue, St. Catharines, ON L2S 1X1
Price Comparison
Property Description
Property type
Detached
Lot size
N/A
Style
1 1/2 Storey
Approx. Area
N/A
Room Information
| Room Type | Dimension (length x width) | Features | Level |
|---|---|---|---|
| Bedroom | 2.99 x 3.21 m | N/A | Ground |
| Bedroom 2 | 3.66 x 3.01 m | N/A | Ground |
| Bedroom 3 | 2.66 x 3.82 m | N/A | Ground |
| Bedroom 4 | 3.23 x 4.33 m | N/A | Second |
About 60 Powerview Avenue
Welcome to this bright and spacious four-bedroom home, ideally located in a quiet neighbourhood just minutes from Highway 406 and all major amenities. Designed with a flowing open-concept layout and stunning 16.5-foot vaulted ceilings, the home offers an abundance of natural light and a warm, inviting atmosphere thats perfect for both everyday living and entertaining.Situated just a short drive from the upcoming GO Station offering future regular routes to Toronto this property is a commuters dream. It also abuts West Park - home to soccer fields, a brand-new splash pad, playground, and the Niagara Olympic Club, making it an ideal spot for active families. This carpet-free home has been thoughtfully updated, with major improvements already done. The main roof was redone in 2024, including new shingles, sheeting, and a ridge venting. The back entrance roof was replaced in 2020 with new framing and a fresh roofline, while the siding was updated in 2019. Inside, the kitchen features a new fridge and dishwasher. The furnace and AC were both updated recently as well. Both backyard sheds are powered, offering excellent options for storage, hobbies, or a workshop setup.With its combination of major upgrades, an unbeatable location, and a layout that truly feels like home, this property is ready to welcome its next chapter.
Home Overview
Last updated
Apr 21
Virtual tour
None
Basement information
Crawl Space
Building size
--
Status
In-Active
Property sub type
Detached
Maintenance fee
$N/A
Year built
2024
Additional Details
MORTGAGE INFO
ESTIMATED PAYMENT
Location
Some information about this property - Powerview Avenue

Book a Showing
Find your dream home ✨
I agree to receive marketing and customer service calls and text messages from homepapa. Consent is not a condition of purchase. Msg/data rates may apply. Msg frequency varies. Reply STOP to unsubscribe. Privacy Policy & Terms of Service.







