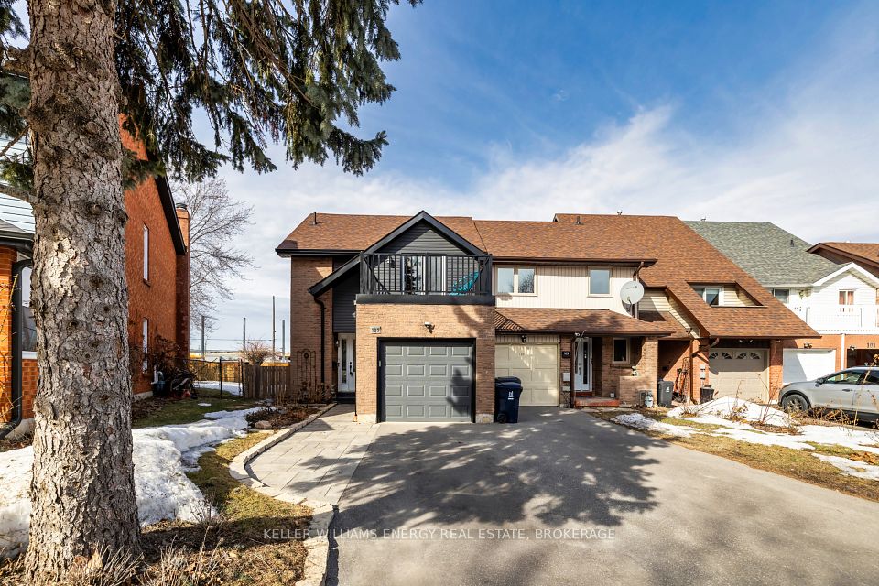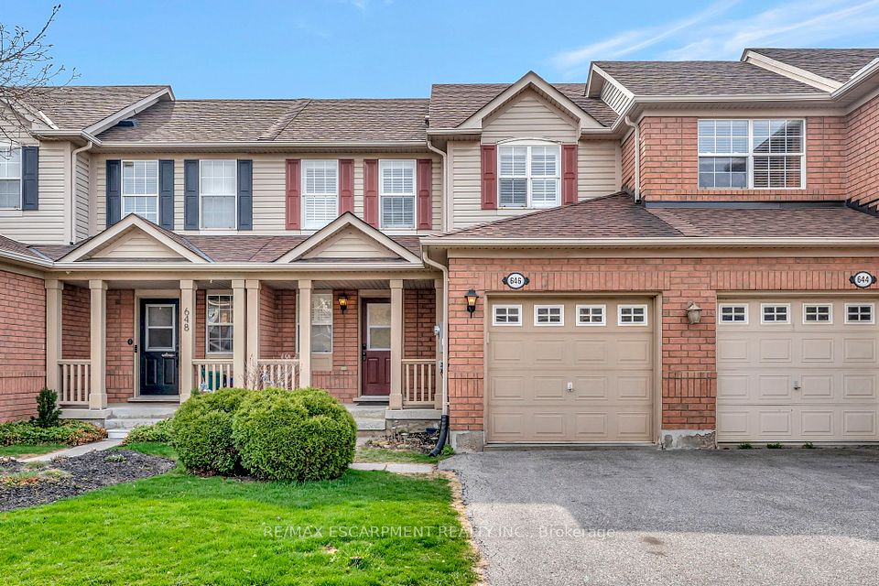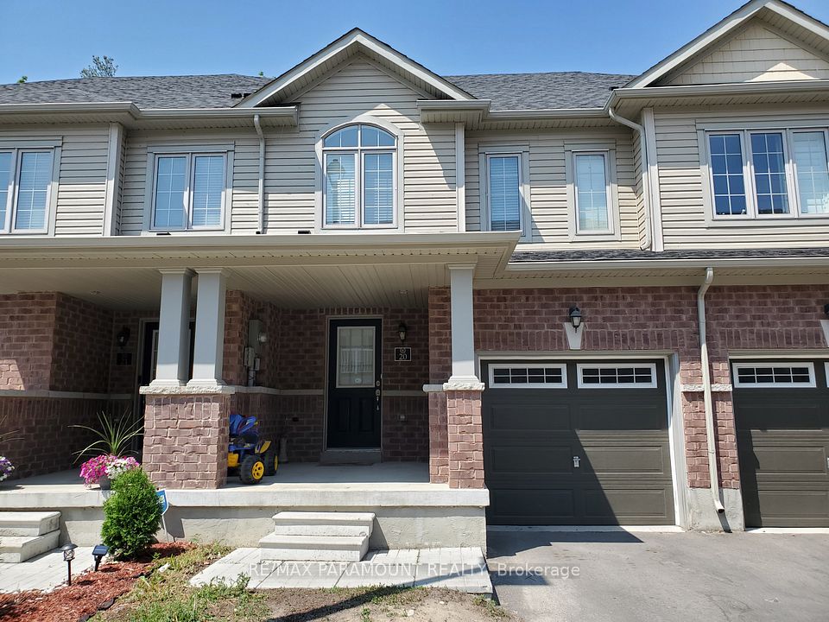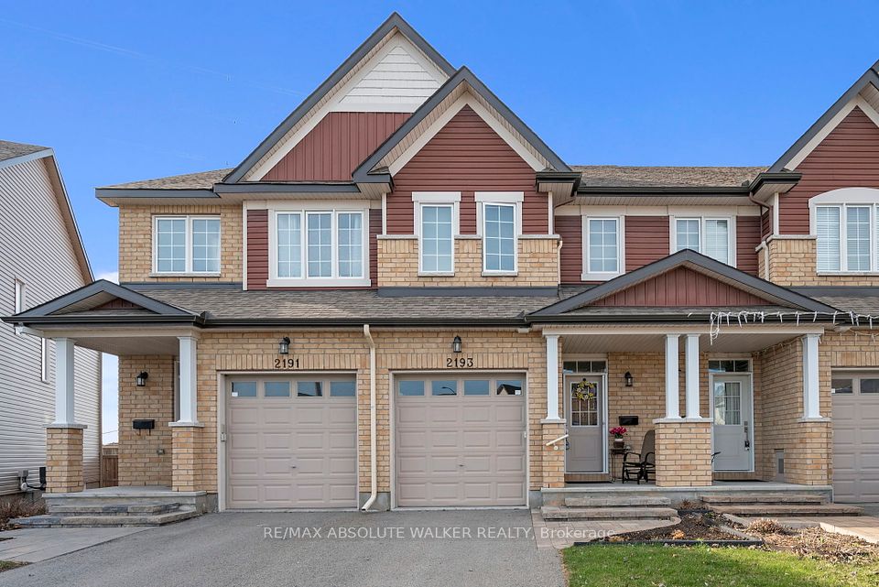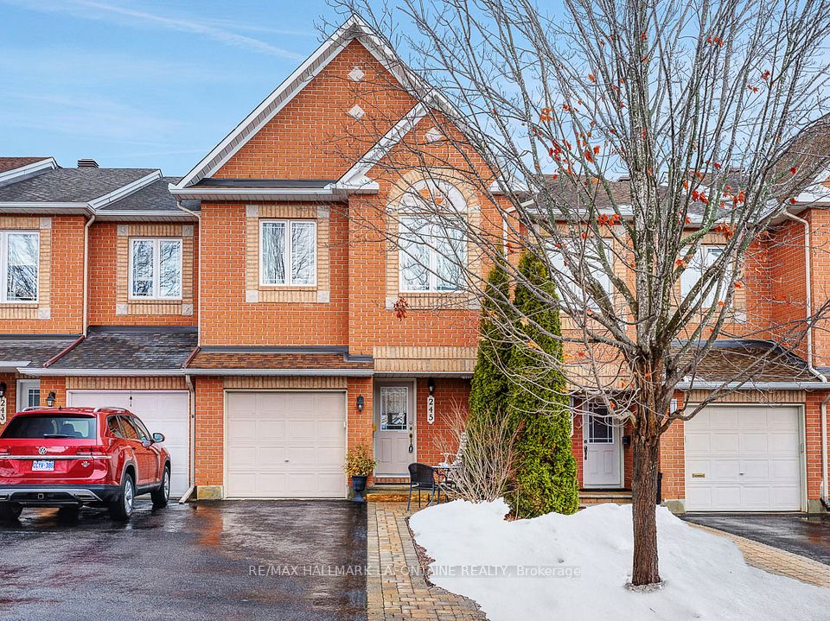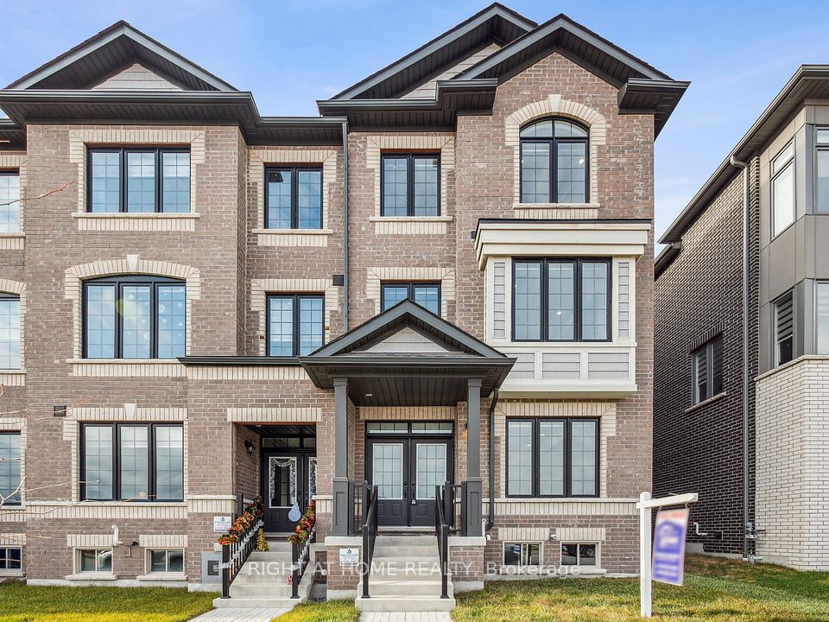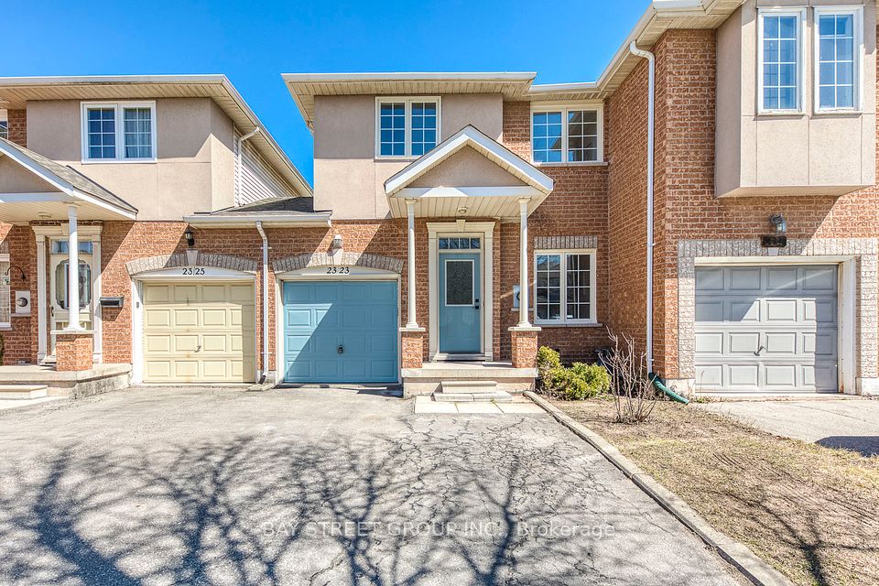$714,599
60 Munch Avenue, Cambridge, ON N1R 0B9
Price Comparison
Property Description
Property type
Att/Row/Townhouse
Lot size
N/A
Style
2-Storey
Approx. Area
N/A
Room Information
| Room Type | Dimension (length x width) | Features | Level |
|---|---|---|---|
| Living Room | 19.19 x 11.19 m | Laminate | Main |
| Dining Room | 8.4 x 6.17 m | Laminate, Combined w/Kitchen | Main |
| Kitchen | N/A | Combined w/Dining, Stainless Steel Appl, Granite Counters | Main |
| Primary Bedroom | 11.09 x 10.07 m | Broadloom, Walk-In Closet(s), 4 Pc Bath | Second |
About 60 Munch Avenue
Come see this wonderful 3 bed, 3 bath end unit townhouse. Large open concept kitchen has stainless steel appliances, granite countertops and eat in area. Living and dining room combined with kitchen. Laminate floors throughout main. Main floor features 2Pc powder room. Primary bedroom features broadloom, walk in closet and 4PC ensuite. 2nd and 3rd bedroom have broadloom and walk in closets. The unfinished basement has so much potential and is ready for your vision! Close to Cambridge Memorial Hospital, schools, sports park, shopping and 401.
Home Overview
Last updated
20 hours ago
Virtual tour
None
Basement information
Unfinished
Building size
--
Status
In-Active
Property sub type
Att/Row/Townhouse
Maintenance fee
$N/A
Year built
--
Additional Details
MORTGAGE INFO
ESTIMATED PAYMENT
Location
Some information about this property - Munch Avenue

Book a Showing
Find your dream home ✨
I agree to receive marketing and customer service calls and text messages from homepapa. Consent is not a condition of purchase. Msg/data rates may apply. Msg frequency varies. Reply STOP to unsubscribe. Privacy Policy & Terms of Service.







