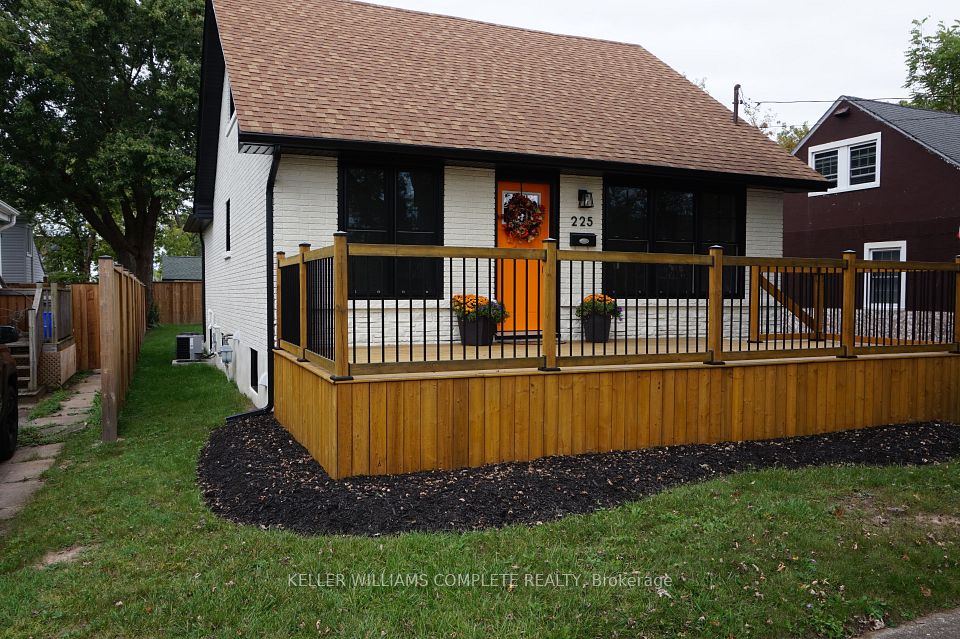
$1,080,000
60 Knupp Road, Barrie, ON L4N 0R7
Price Comparison
Property Description
Property type
Detached
Lot size
< .50 acres
Style
2-Storey
Approx. Area
N/A
Room Information
| Room Type | Dimension (length x width) | Features | Level |
|---|---|---|---|
| Bathroom | N/A | 4 Pc Bath | Second |
| Bathroom | N/A | 4 Pc Ensuite | Second |
| Living Room | 7.29 x 4.19 m | N/A | Main |
| Kitchen | 5.28 x 6.1 m | N/A | Main |
About 60 Knupp Road
Welcome to 60 Knupp Road, a beautifully maintained and updated two-storey home nestled in Barrie's desirable west end. With over 2,300 sq. ft. of above-grade living space plus a fully finished basement, this versatile home offers plenty of room for growing families or multi-generational living. Step inside to find a bright, open-concept layout with generous principal rooms, including a large living room (23'11" x 13'9"), an expansive eat-in kitchen (17'4" x 20'), and a formal dining area perfect for entertaining. Upstairs, the spacious primary suite features a renovated modern ensuite, complemented by two additional large bedrooms and a second full bath. The fully finished basement adds exceptional value with two additional bedrooms, a recreation room, and a 4-piece bath ideal for guests, teens, or an in-law setup. Recent updates include a new roof in 2024 with a 10-year warranty and a stylishly renovated basement that enhances both function and comfort. Enjoy summers in your heated backyard pool, perfect for relaxing or hosting friends and family. This home sits on a generous 39 x 109 lot in a quiet, family-friendly neighbourhood with easy access to parks, schools, and commuter routes.
Home Overview
Last updated
Jul 2
Virtual tour
None
Basement information
Full, Finished
Building size
--
Status
In-Active
Property sub type
Detached
Maintenance fee
$N/A
Year built
2025
Additional Details
MORTGAGE INFO
ESTIMATED PAYMENT
Location
Some information about this property - Knupp Road

Book a Showing
Find your dream home ✨
I agree to receive marketing and customer service calls and text messages from homepapa. Consent is not a condition of purchase. Msg/data rates may apply. Msg frequency varies. Reply STOP to unsubscribe. Privacy Policy & Terms of Service.






