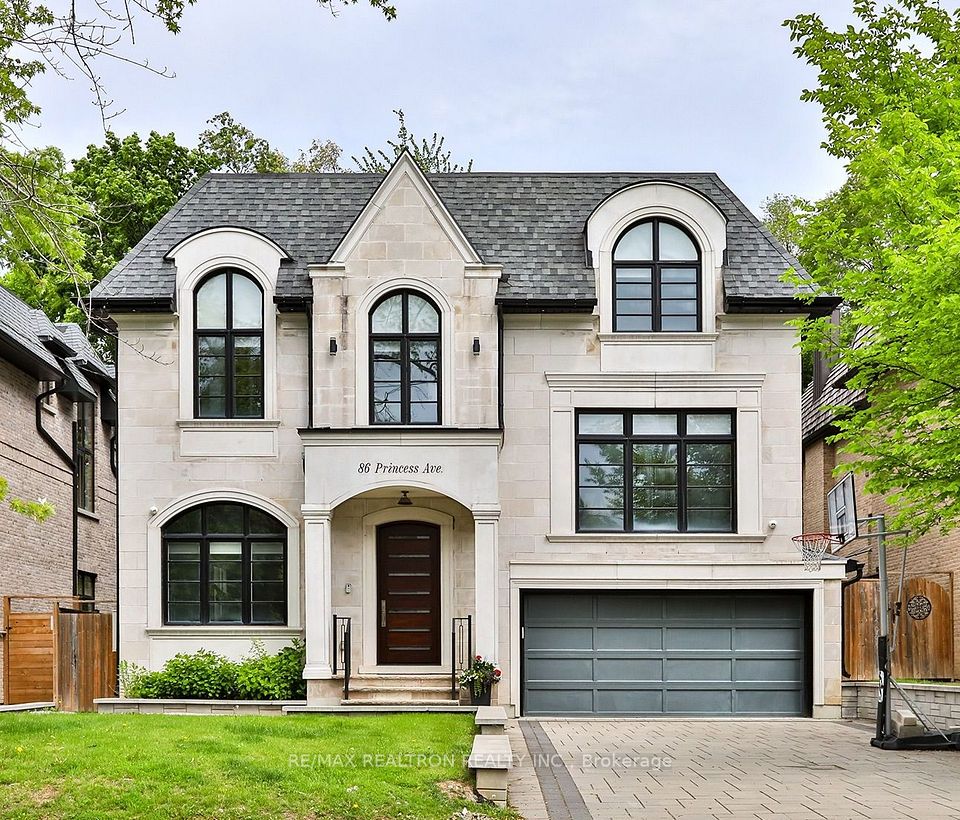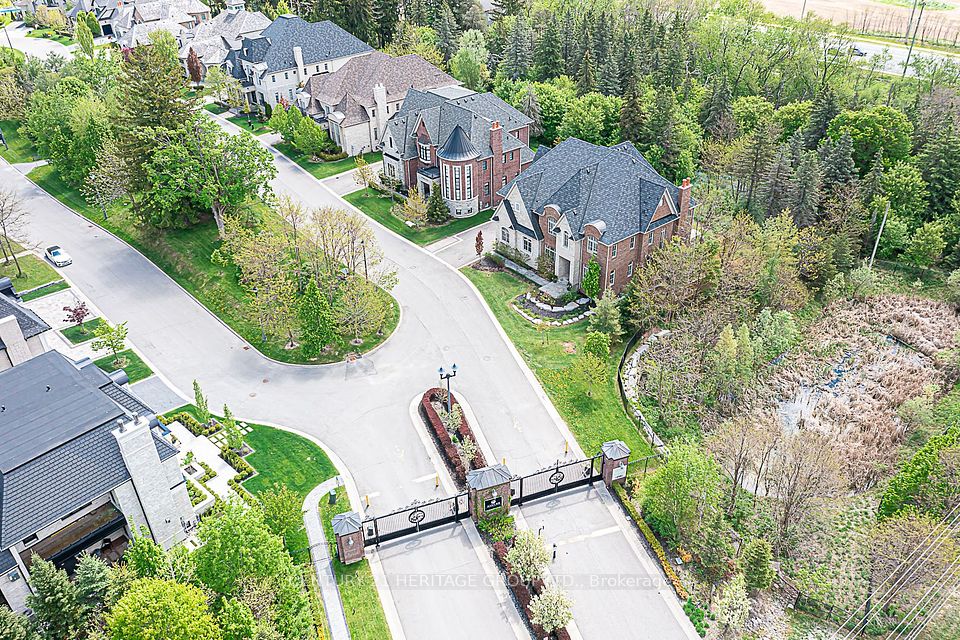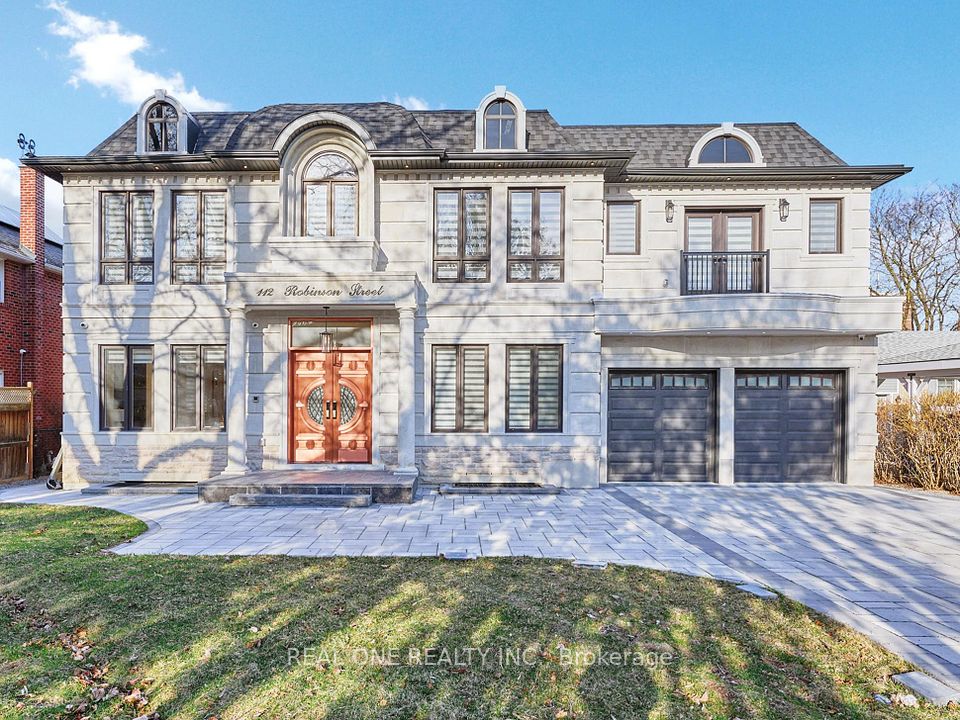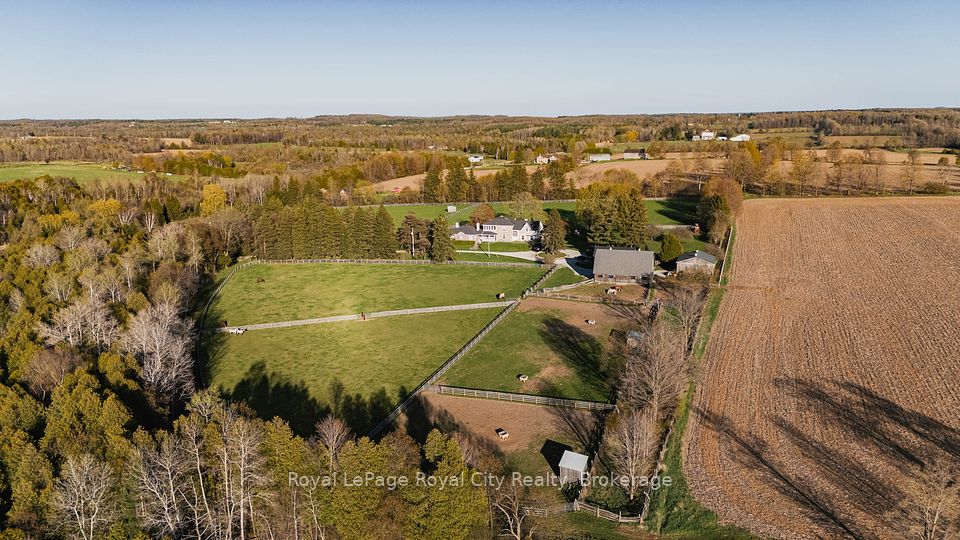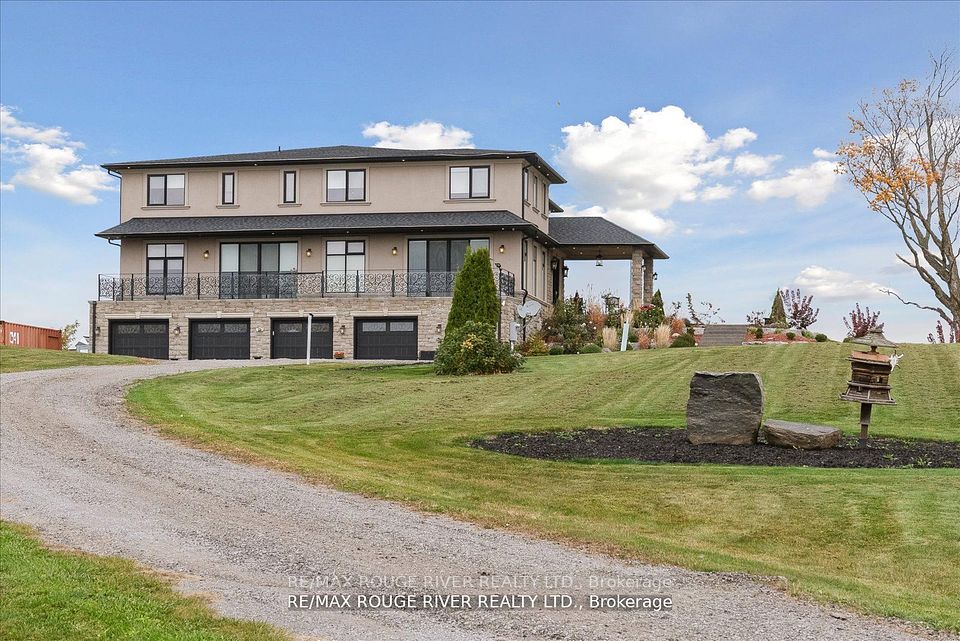
$4,388,000
60 Hawksbury Drive, Toronto C15, ON M2K 1M5
Price Comparison
Property Description
Property type
Detached
Lot size
N/A
Style
2-Storey
Approx. Area
N/A
Room Information
| Room Type | Dimension (length x width) | Features | Level |
|---|---|---|---|
| Living Room | 5.18 x 5.18 m | Gas Fireplace, Indirect Lights, Wainscoting | Main |
| Dining Room | 5.18 x 5.18 m | Hardwood Floor, Moulded Ceiling, Open Concept | Main |
| Kitchen | 8.3 x 8 m | Overlooks Ravine, B/I Appliances, Centre Island | Main |
| Breakfast | N/A | Overlooks Ravine, W/O To Deck, Combined w/Kitchen | Main |
About 60 Hawksbury Drive
***Exceptional 60X185Ft***RAVINE-LIKE SETTING(FEELS LIKE A COTTAGE)---STUNNING***TABLE---DEEP LAND***On Prime Street and Location***Gorgeous "Ravine-Like" Setting---Situated on Highly-Demand/Prime Street, Hawksbury Dr Of Prestigious Bayview Village**Magnificent W/Apx 7500Sf Living Area Incl Bsmt---Apx 5000Sf(1St/2nd Flrs) Of Meticulously-Crafted/Finest Millwork & Hi Ceilings Throughout & Exquisitely-Designed**This 5Bedrm Residence Offers a L-U-X-U-R-I-O-U-S/Spacious Living Space in Timeless Elegance. The Main Floor Provides an Open Concept Living/Dining Rooms & Classic Library**Chef Inspired Gourmet Kit W/Top-Brand Appl's---Cabinet/Butler Area & Overlooking "Stunning" RAVINE-LIKE SETTING Backyard---The Family Room Forms the Soul Of this Home, Expansive Space and Stunning "PRIVATE"----"RAVINE-LIKE SETTING" Backyard**Lavish Master Retreat W/Marble Flr & Entertaining Spacious Bsmt W/Wet Bar/Movie-Theatre--*4Gas F/Places,French Dr,B/I Bkcase & Wd Panelling,Mahogany Main Dr,Degnr Moudlings,I/G Spklr,Camera-Sec Sys,Imprtd Quty Fixtures,Spray Insulation(Attic),Indirect Lits,Valance Lit,Wainscoting,Airtub Jacuzzi/Rain Shower!*Close To B.V. Mall/Subway/Hwy!
Home Overview
Last updated
18 hours ago
Virtual tour
None
Basement information
Finished with Walk-Out
Building size
--
Status
In-Active
Property sub type
Detached
Maintenance fee
$N/A
Year built
--
Additional Details
MORTGAGE INFO
ESTIMATED PAYMENT
Location
Some information about this property - Hawksbury Drive

Book a Showing
Find your dream home ✨
I agree to receive marketing and customer service calls and text messages from homepapa. Consent is not a condition of purchase. Msg/data rates may apply. Msg frequency varies. Reply STOP to unsubscribe. Privacy Policy & Terms of Service.
