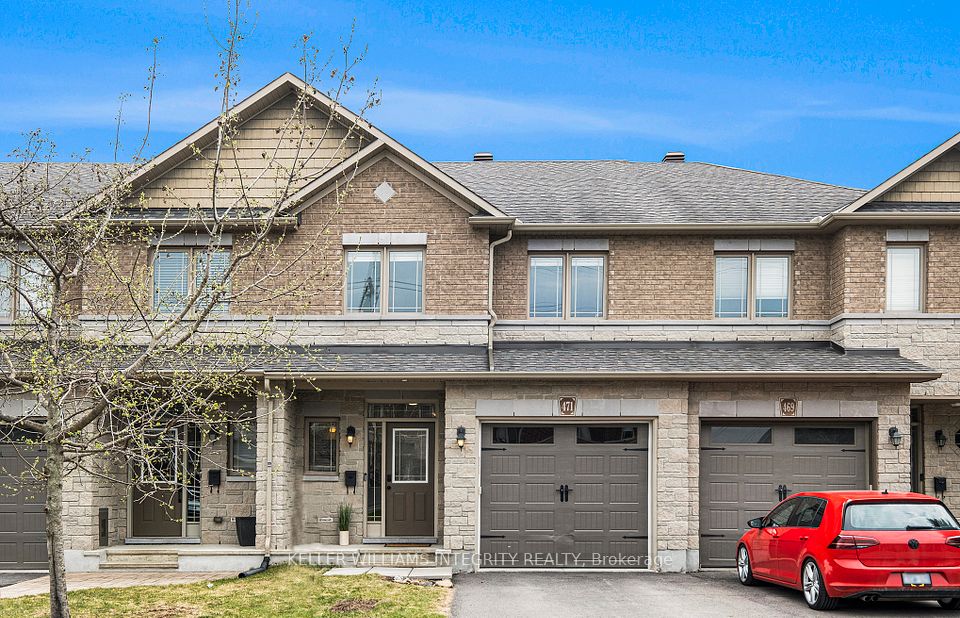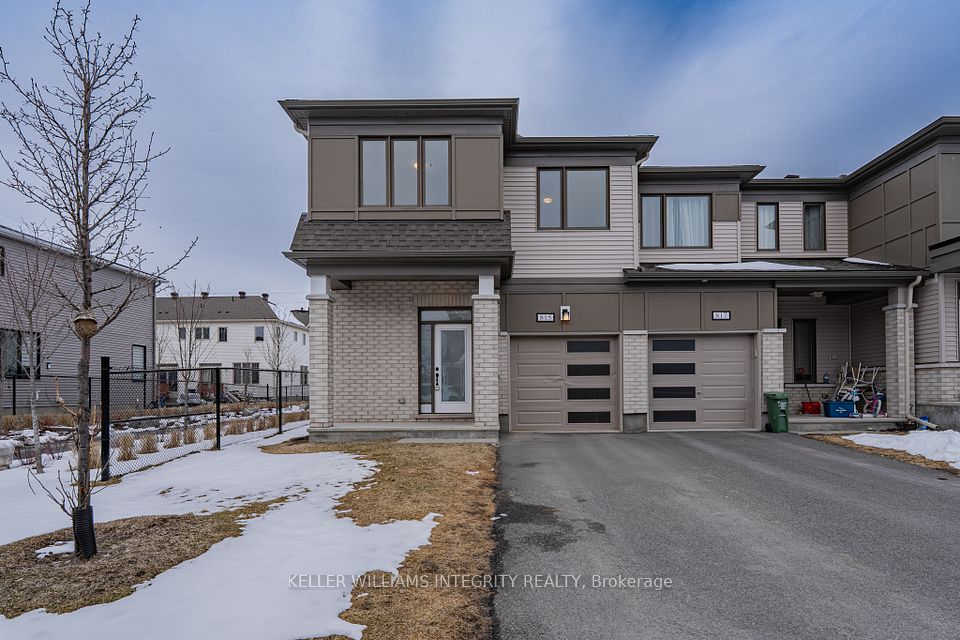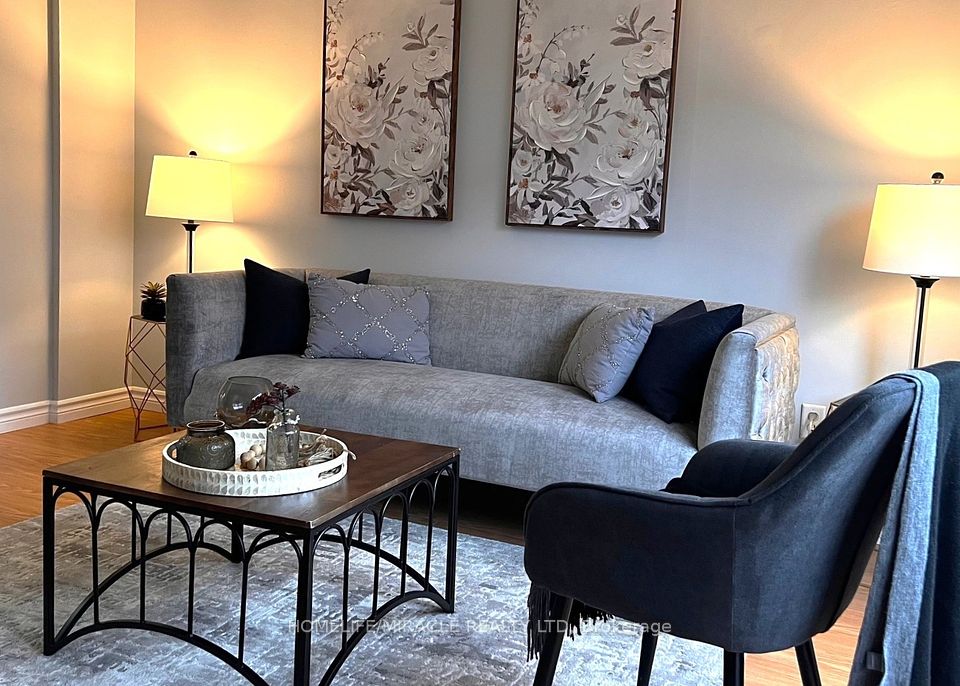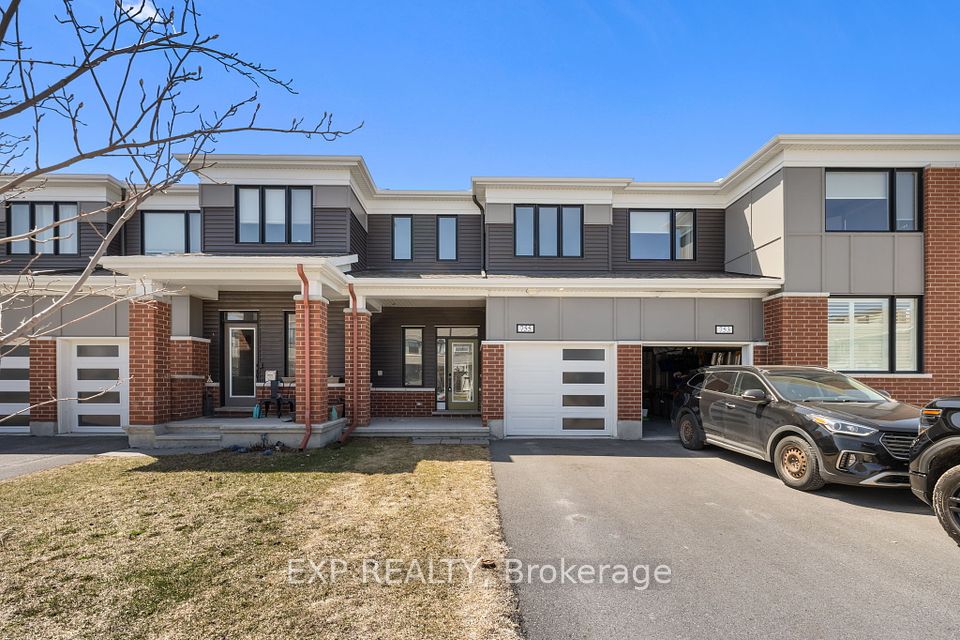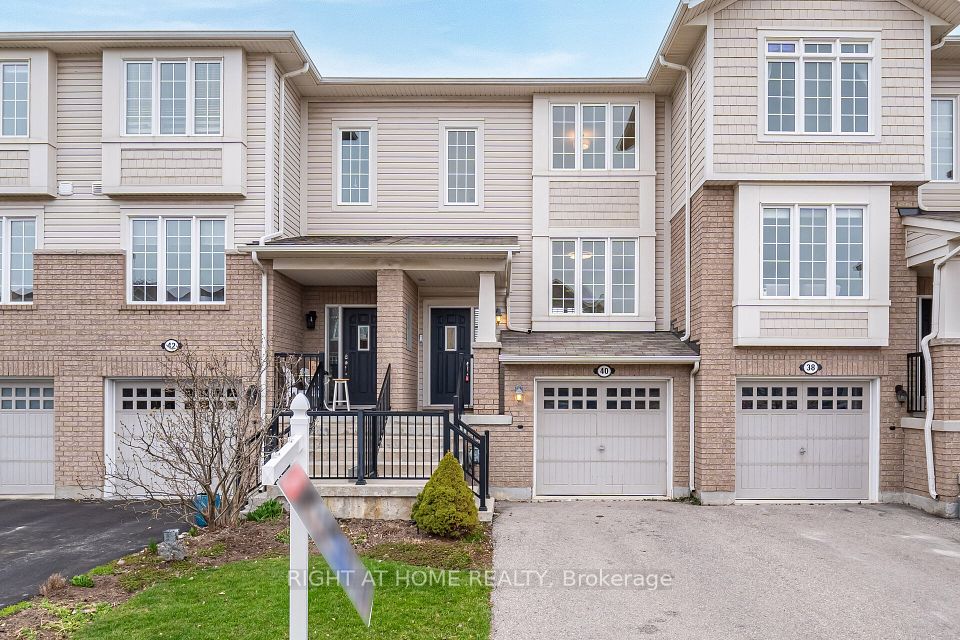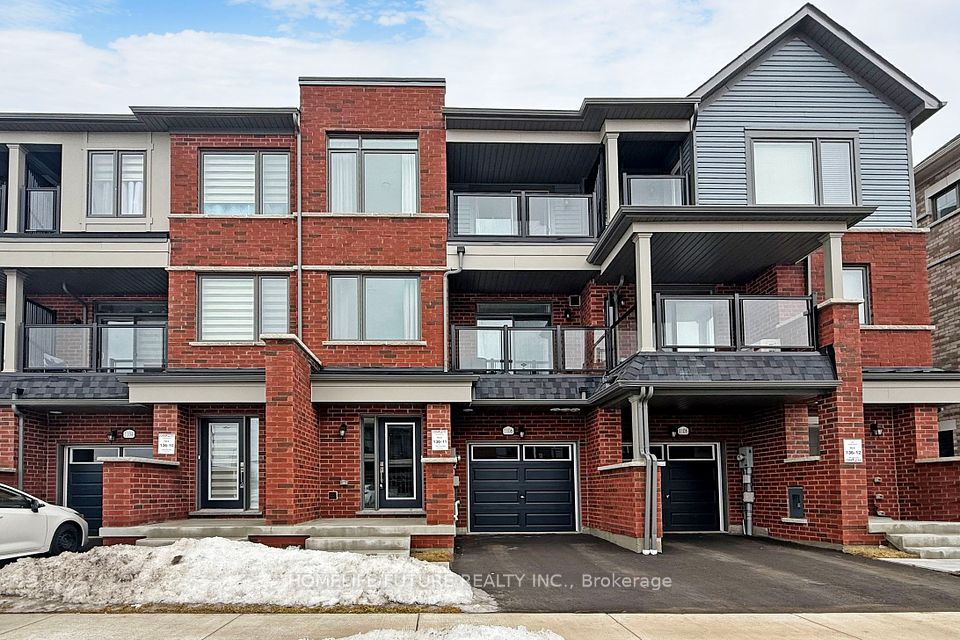$750,000
60 First Street, Orangeville, ON L9W 2E4
Price Comparison
Property Description
Property type
Att/Row/Townhouse
Lot size
N/A
Style
2-Storey
Approx. Area
N/A
Room Information
| Room Type | Dimension (length x width) | Features | Level |
|---|---|---|---|
| Kitchen | 3.61 x 2.44 m | Hardwood Floor, Renovated | Main |
| Dining Room | 3.71 x 2.74 m | Hardwood Floor | Main |
| Living Room | 6.5 x 3.12 m | Hardwood Floor | Main |
| Primary Bedroom | 3.6 x 3.5 m | Ensuite Bath, Walk-In Closet(s) | Second |
About 60 First Street
Stunning Renovation. SHOWS A+++. European Kitchen With B/I Appliances, Quartz Counters, Induction Stove And High End Fixtures. White Oak Engineered Hardwood Floors, Upgraded Light Fixtures & Pot Lights. The Main Level Boasts 9' Ceilings, An Open-Concept Kitchen And A Powder Room. The Dining Room Walks Out To The Rear Deck. Second Floor Has All New Flooring, Bright Primary Bedroom Enjoys A Recently Renovated Dedicated Ensuite, With A Walk-In Closet. Renovated Family Bathroom For The Second And Third Bedrooms. The Finished Lower Level Offers A Versatile Home Office/Hobby/Exercise Room, Plus Convenient Garage Access. Enjoy Immediate Access To Amenities And Major Commuter Routes, Walking Distance To Elementary/high School, Village Strip, Restaurants, Boutique Shops, Big Box Retailers As Well As The Stunning Island Lake Conservation Area!
Home Overview
Last updated
Mar 5
Virtual tour
None
Basement information
Finished
Building size
--
Status
In-Active
Property sub type
Att/Row/Townhouse
Maintenance fee
$N/A
Year built
--
Additional Details
MORTGAGE INFO
ESTIMATED PAYMENT
Location
Some information about this property - First Street

Book a Showing
Find your dream home ✨
I agree to receive marketing and customer service calls and text messages from homepapa. Consent is not a condition of purchase. Msg/data rates may apply. Msg frequency varies. Reply STOP to unsubscribe. Privacy Policy & Terms of Service.







