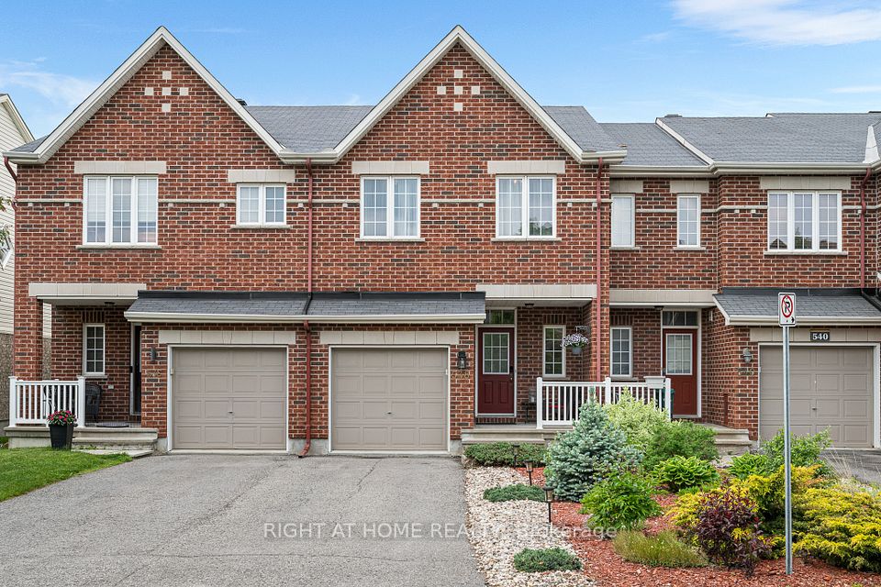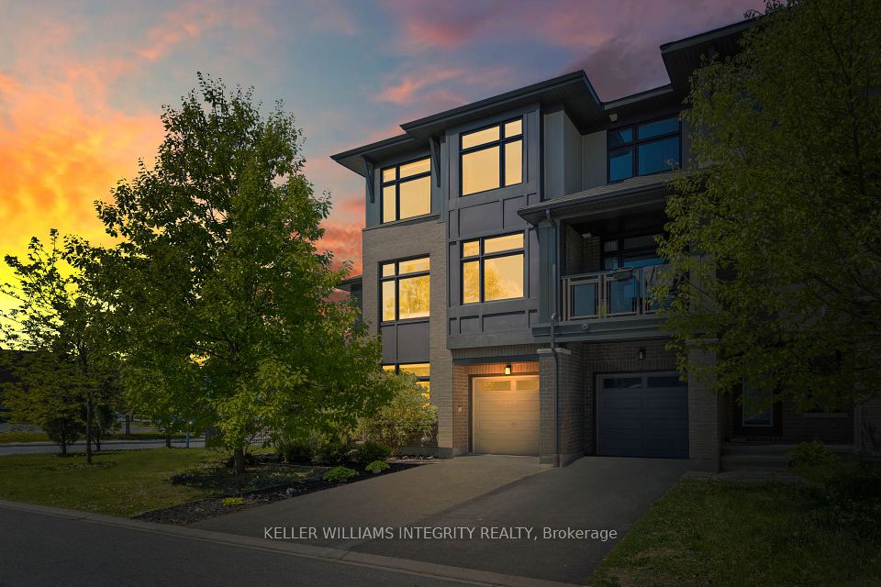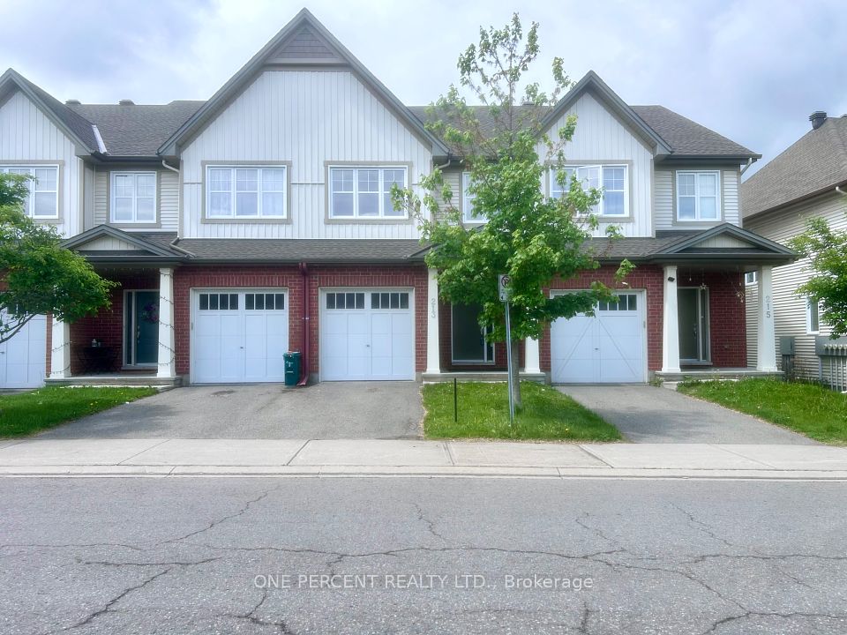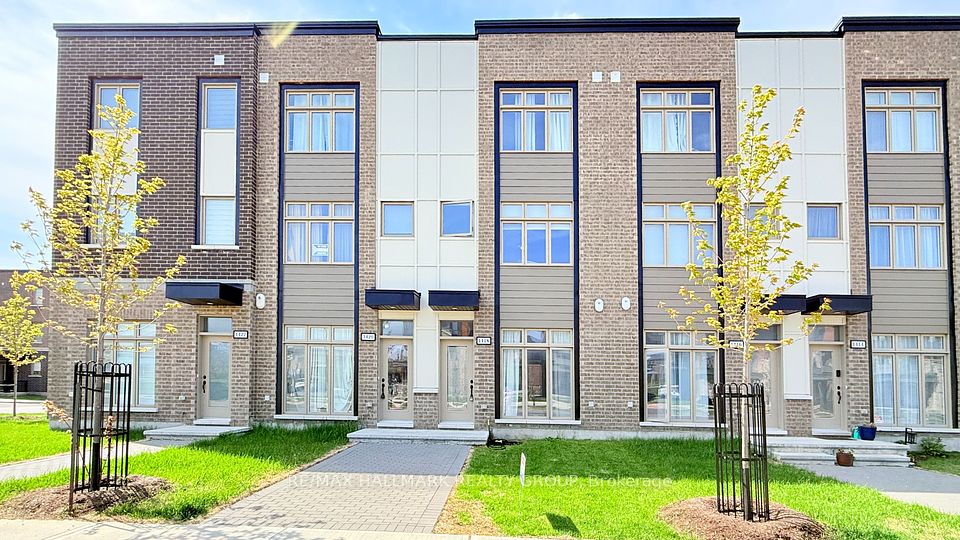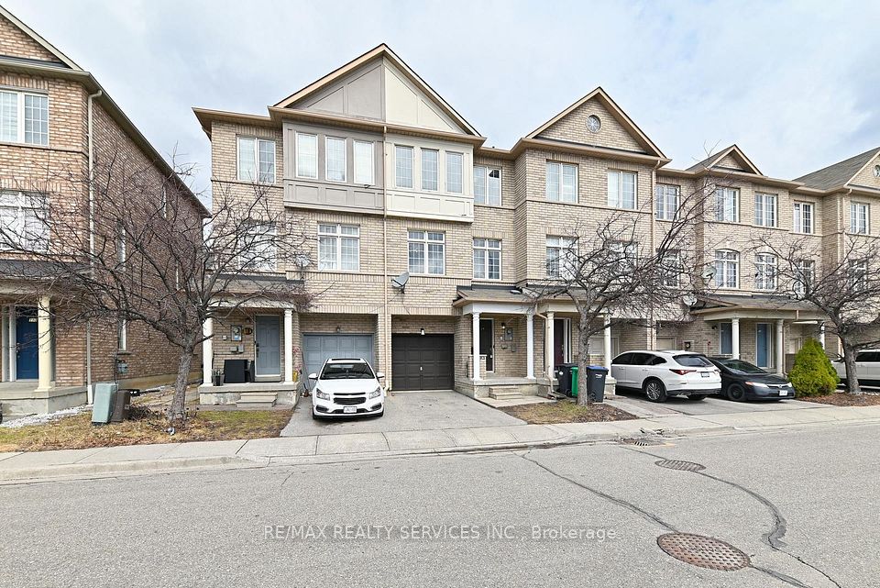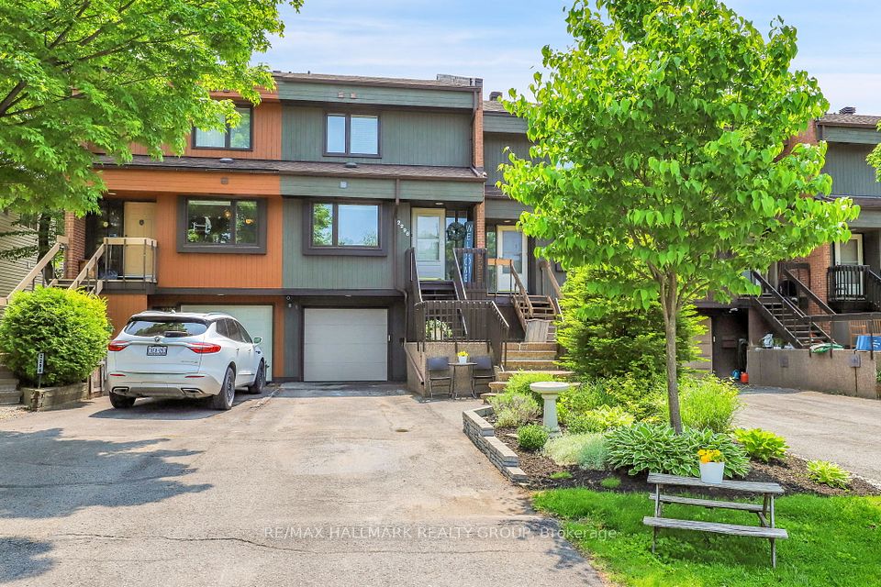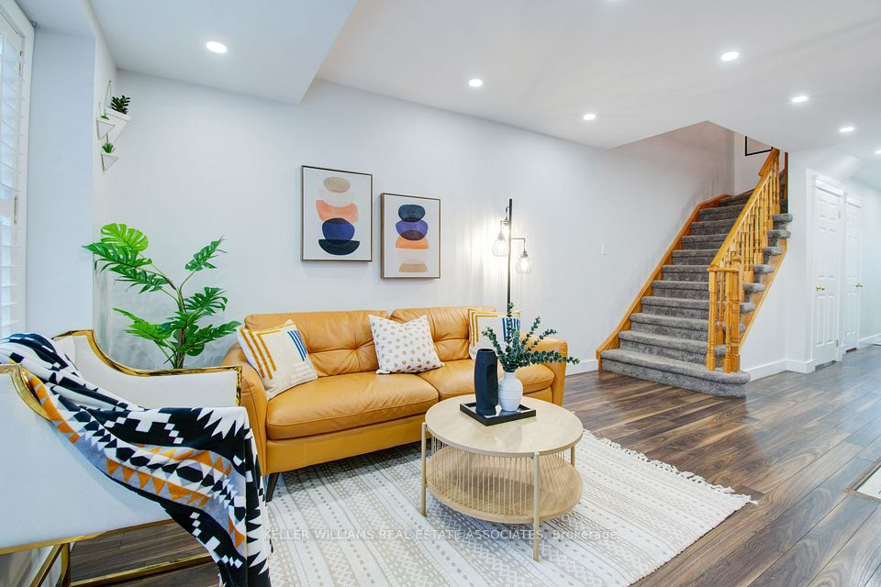
$675,000
60 Emmas Way, Whitby, ON L1R 0S7
Price Comparison
Property Description
Property type
Att/Row/Townhouse
Lot size
N/A
Style
3-Storey
Approx. Area
N/A
Room Information
| Room Type | Dimension (length x width) | Features | Level |
|---|---|---|---|
| Family Room | 3.96 x 4.27 m | Laminate, B/I Closet, Access To Garage | Ground |
| Kitchen | 4.12 x 3.84 m | Laminate, Centre Island, W/O To Balcony | Main |
| Living Room | 7.42 x 3.25 m | Laminate, Combined w/Dining, Large Window | Main |
| Dining Room | 7.42 x 3.25 m | Laminate, Combined w/Living, Open Concept | Main |
About 60 Emmas Way
A Stunning, Turn-Key Home With Luxurious Upgrades & Finishes! Still Under Tarion Warranty (Only 1 Year New) Move In With Peace Of Mind! Premium Lot With Unobstructed West View Of Green Space! 9' Tall + Smooth Ceilings, Modern Light Fixtures, Natural Oak Staircase W/Iron Pickets, Durable Wide Planked Light Laminate Floors (No Carpet). Chef's Kitchen Fully Loaded With Top-Of-The-Line S/S Appliances, Quartz Ctr, Trendy Zellige-Styled Subway Tile Backsplash, Flat Panel Cabinetry W/Soft Close, New Hardware, Under Cabinet Valence Lighting For A Modern Kitchen's Dream & Centre Island W/Breakfast Bar. Enjoy Evenings/BBQs On Your Oversized Balcony Equipped With A Gas Line. The Massive Living/Dining Room Space Is Unparalleled, Made For Entertaining And The Oversized Picture Windows Overlook The Green Space. Bonus Office Nook Perfect Work-From-Home Spot. Spacious Master Bedroom W/3PC Ensuite (Frameless Glass Shower & Wall Niche) & W/I Closet. The 2nd & 3rd Bedroom Are Generously Sized W/Large Window, B/I Closet & A 4PC Full Bathroom For Convenience. There's Also A Spacious Family Room On The Ground Floor For Added Living Space W/ Direct Access To A Deep Garage (And Added Storage Space). Unbeatable Whitby Location! Tons Of Food Options, Taunton Garden Shopping Centre, Smart Centres, Big Box Stores Like Walmart, Home Depot, Shoppers, FarmBoy, Loblaws All 5-10 Mins Walk. Minutes to 401/407/412, GO Station, 5 Mins Drive. Great Schools, McKinney Park, Community Centre Are Mere Minutes Away! If You're Busy With Work & Kids, Or Just Don't Like To Shovel The Snow/Mow The Lawn, This Home Is Perfect For You. The Very Low Fee Of $160 Takes Care Of Snow Removal On All Roads, Sidewalks & Visitor Parking & They Take Care Of Mowing, Fertilizing & Seeding Common Areas! Enjoy A Convenient & Hassle Free Life!
Home Overview
Last updated
1 day ago
Virtual tour
None
Basement information
None
Building size
--
Status
In-Active
Property sub type
Att/Row/Townhouse
Maintenance fee
$N/A
Year built
--
Additional Details
MORTGAGE INFO
ESTIMATED PAYMENT
Location
Some information about this property - Emmas Way

Book a Showing
Find your dream home ✨
I agree to receive marketing and customer service calls and text messages from homepapa. Consent is not a condition of purchase. Msg/data rates may apply. Msg frequency varies. Reply STOP to unsubscribe. Privacy Policy & Terms of Service.






