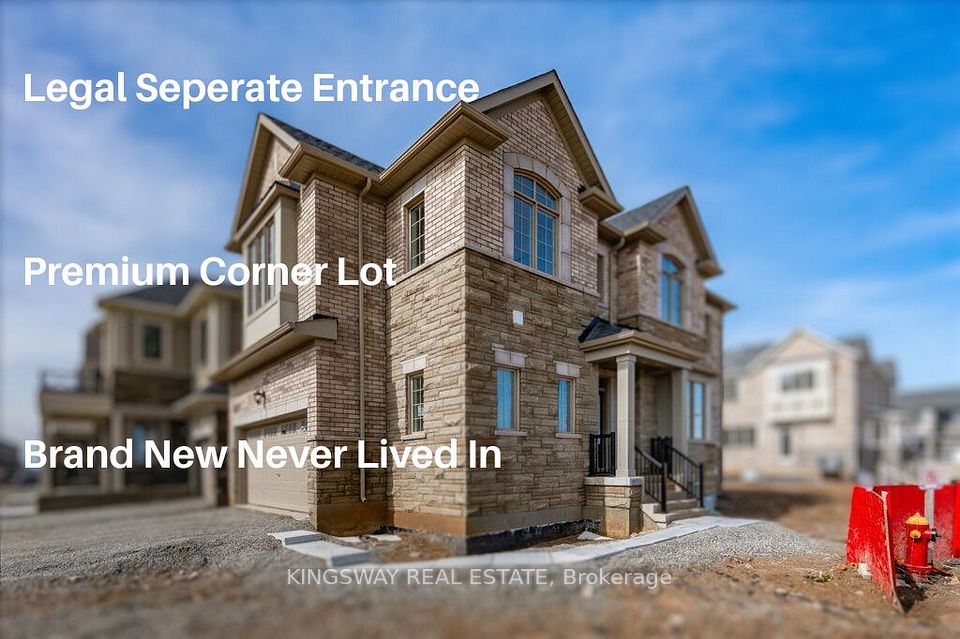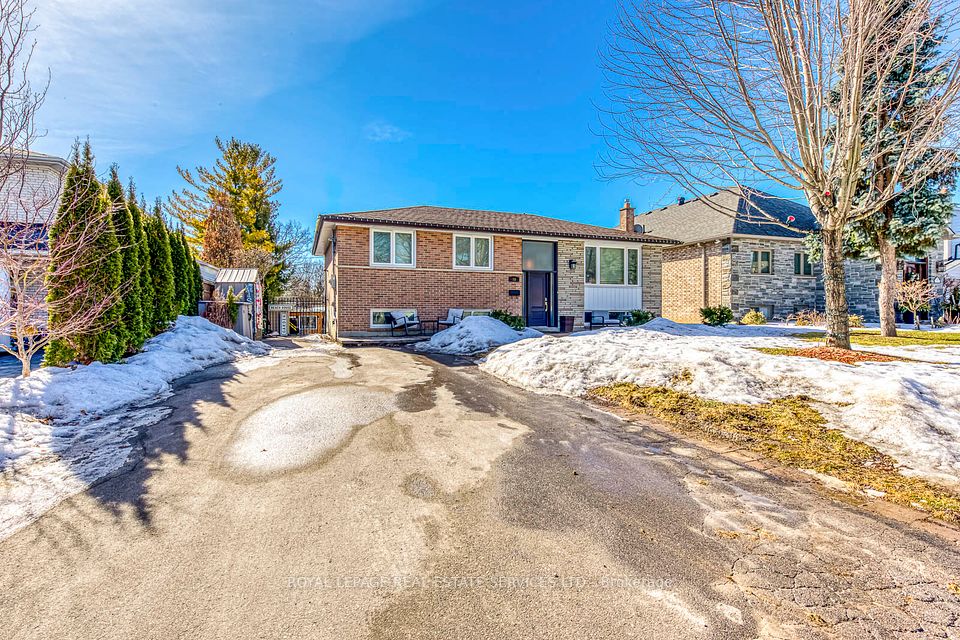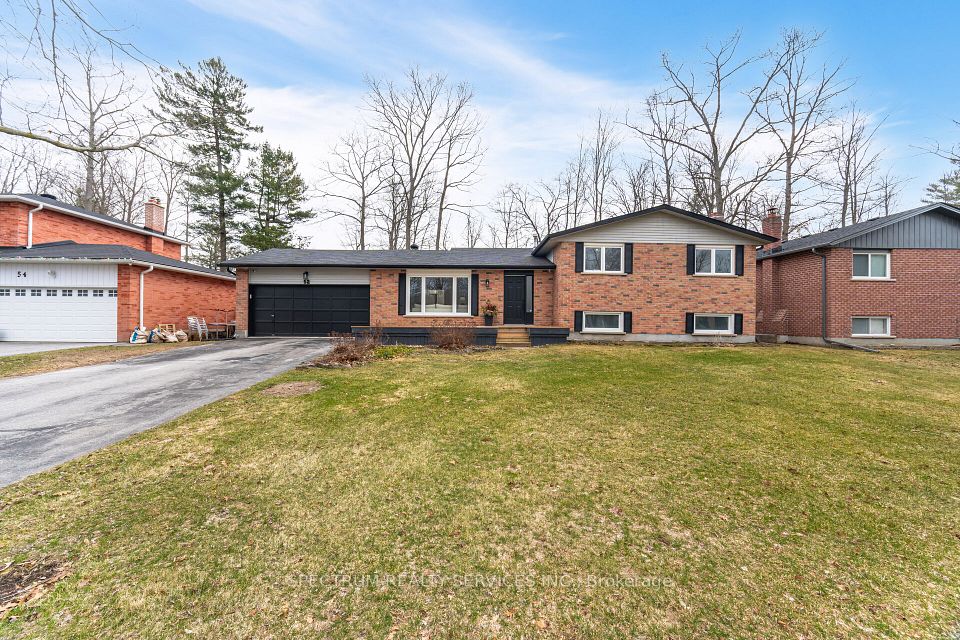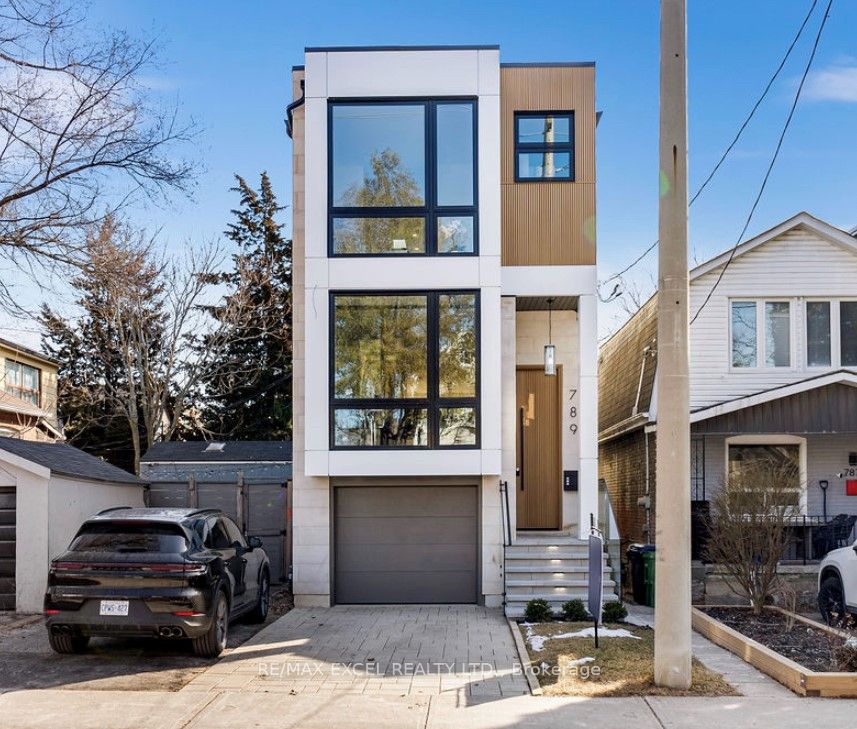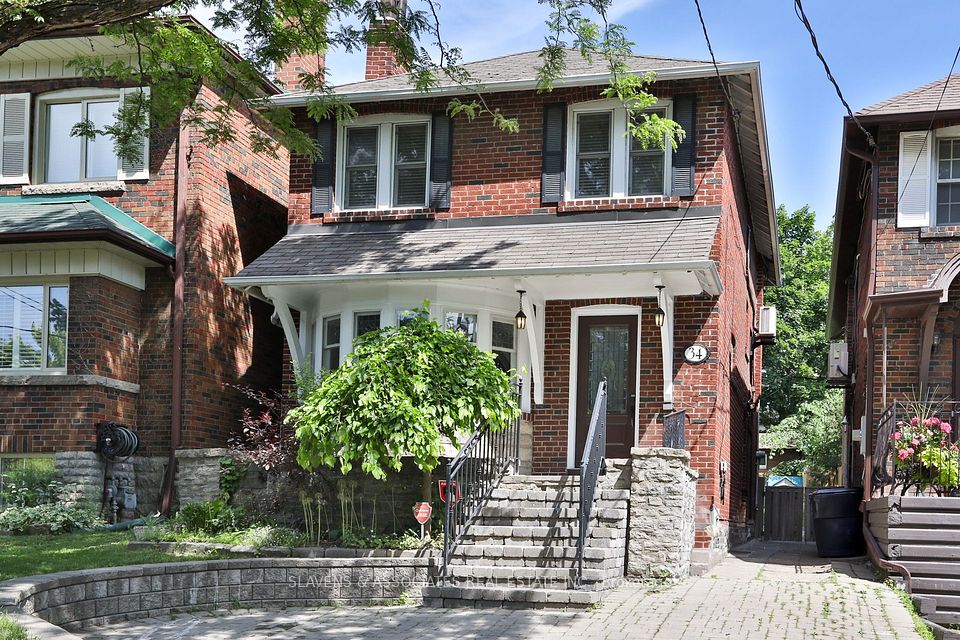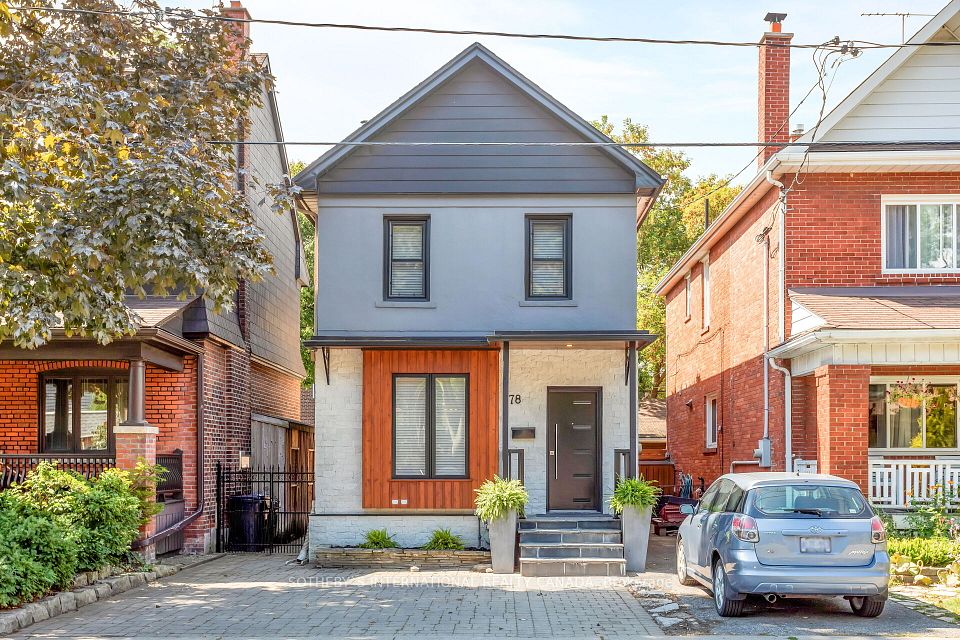$1,788,000
Last price change 2 days ago
60 Dawn Hill Trail, Markham, ON L3T 3B2
Virtual Tours
Price Comparison
Property Description
Property type
Detached
Lot size
N/A
Style
Backsplit 3
Approx. Area
N/A
Room Information
| Room Type | Dimension (length x width) | Features | Level |
|---|---|---|---|
| Living Room | 4.88 x 3.66 m | Bay Window, Hardwood Floor, Pot Lights | Main |
| Dining Room | 3.66 x 3.05 m | Combined w/Living, Hardwood Floor, Pot Lights | Main |
| Kitchen | 5.79 x 2.88 m | Backsplash, Ceramic Floor, Quartz Counter | Main |
| Family Room | 6.55 x 4.27 m | Pot Lights, Hardwood Floor, Fireplace | Ground |
About 60 Dawn Hill Trail
Luxury Backsplit Detached Home in Top School Zone, TOP 1 RANK Bayview Fairways Elementary School (Score10, 1/3021), Thornlea Secondary High School (20/746) TOP 1 RANK St. Robert Catholic High School(1/746) Stunning Home in High-Demand Location! 4 Bedrooms | 3 Bathrooms | 2-Car Garage | 60x125 Ft Lot Nestled on a quiet, private street beside the prestigious Bayview Country Club, one of Canadas Top 100 Golf Courses. Spacious Layout , including a primary Bedroom with ensuite Modern Upgrades kitchen & bathrooms, fresh paint, hardwood floors, and pot lights, Elegant Design Open-concept living/dining area, Oak staircase, flat ceilings throughout, family room walk out to Back Yard, Side Door on Ground Floor. Finished Basement with New laminate flooring, Outdoor Oasis Huge porch, fenced backyard with interlock , west exposure, Close Hwy 404 & 407, Walking Distance to Thornhill Community Center, Grocery Store, Shoppers ect
Home Overview
Last updated
2 days ago
Virtual tour
None
Basement information
Finished, Separate Entrance
Building size
--
Status
In-Active
Property sub type
Detached
Maintenance fee
$N/A
Year built
--
Additional Details
MORTGAGE INFO
ESTIMATED PAYMENT
Location
Some information about this property - Dawn Hill Trail

Book a Showing
Find your dream home ✨
I agree to receive marketing and customer service calls and text messages from homepapa. Consent is not a condition of purchase. Msg/data rates may apply. Msg frequency varies. Reply STOP to unsubscribe. Privacy Policy & Terms of Service.







