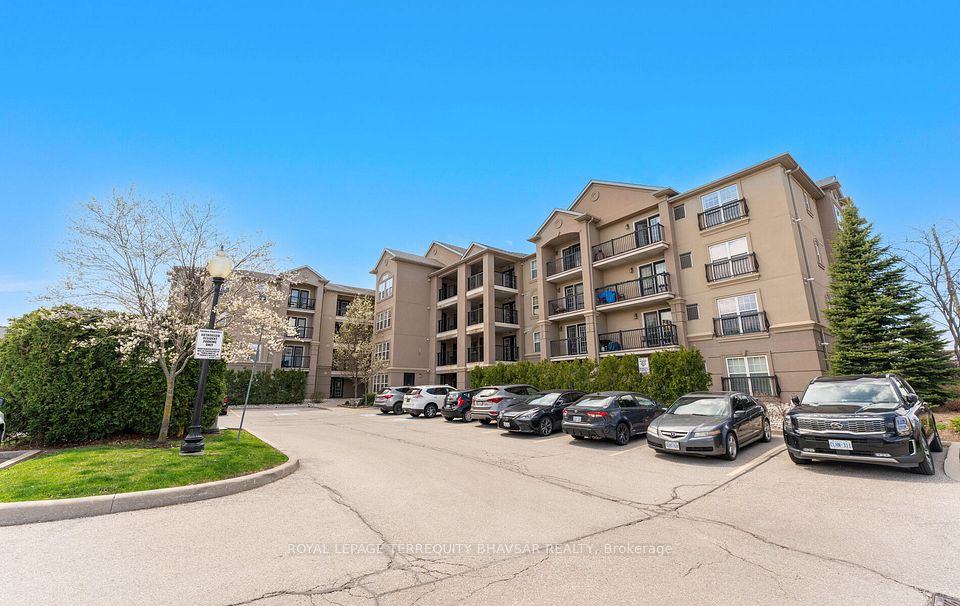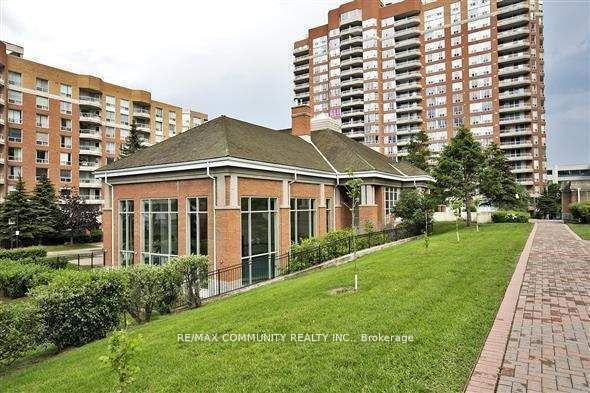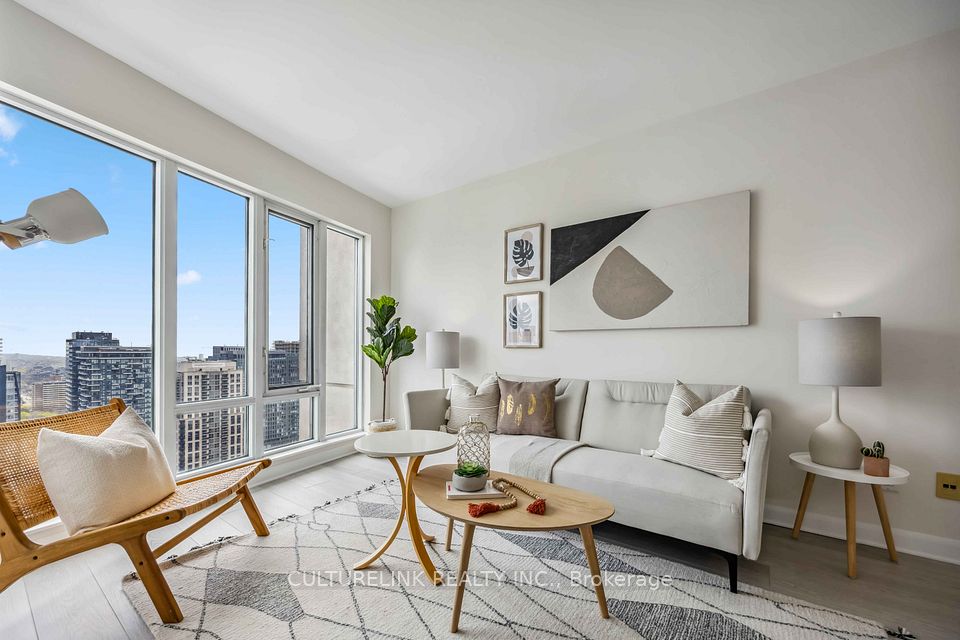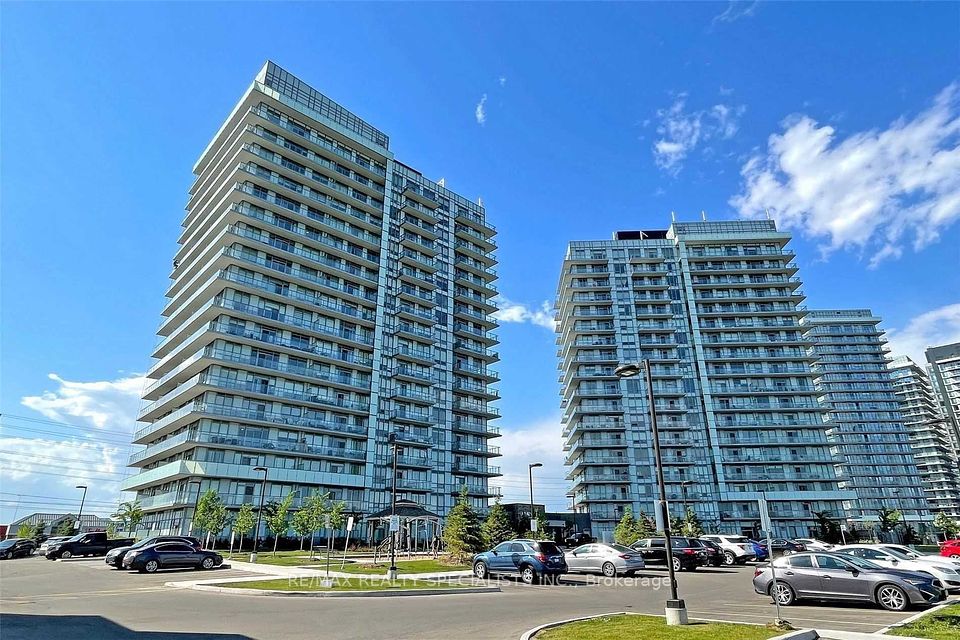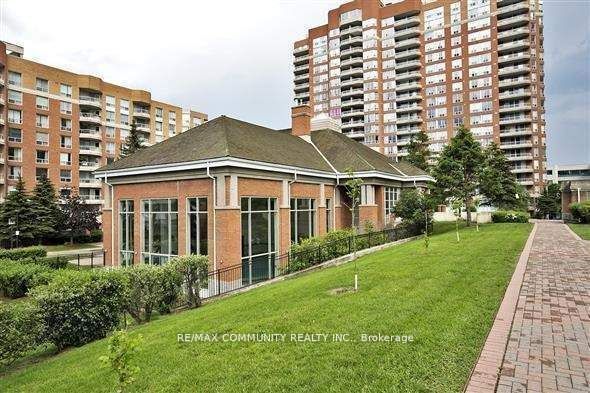$549,900
60 Colborne Street, Toronto C08, ON M5E 1E3
Price Comparison
Property Description
Property type
Condo Apartment
Lot size
N/A
Style
Apartment
Approx. Area
N/A
Room Information
| Room Type | Dimension (length x width) | Features | Level |
|---|---|---|---|
| Living Room | 7.68 x 3.81 m | Open Concept, Combined w/Kitchen, South View | Main |
| Dining Room | 7.68 x 3.81 m | Open Concept, Combined w/Kitchen, Hardwood Floor | Main |
| Kitchen | 7.68 x 3.81 m | Combined w/Dining, Open Concept | Main |
| Primary Bedroom | 2.96 x 2.74 m | Large Closet, Large Window, Hardwood Floor | Main |
About 60 Colborne Street
Client RemarksEnjoy Urban Convenience At The "60 Colborne Condo" Located In The Heart Of The St. Lawrence Market This Beautifully Designed Condo Offers A Spacious Versatile Floor Plan With Such Standout Features As: Thoughfully Designed Open Concept Floor Plan, Ideal For Entertaining, Spacious Sleek Kitchen. The Primary Bedroom Offers An Abundant Amount Of Closet Space, Floor To Ceiling Windows, And A Den Which Could Be Easily Converted To A 2nd Bedroom Or Home Very Spacious Office. 60 Colborne Condos Offers Convenient Access To Public Transit, Steps To Historical Sites, Parks, Neighbourhood Summer Events - Music In The Park In The Summer, Fabulous Cafes, Restaurants,Shopping, Walking Distance To Distillery District, Toronto's Financial District. This Unit is 685 Sq Ft - That's 803/sq ft.!!
Home Overview
Last updated
6 days ago
Virtual tour
None
Basement information
None
Building size
--
Status
In-Active
Property sub type
Condo Apartment
Maintenance fee
$727.25
Year built
--
Additional Details
MORTGAGE INFO
ESTIMATED PAYMENT
Location
Some information about this property - Colborne Street

Book a Showing
Find your dream home ✨
I agree to receive marketing and customer service calls and text messages from homepapa. Consent is not a condition of purchase. Msg/data rates may apply. Msg frequency varies. Reply STOP to unsubscribe. Privacy Policy & Terms of Service.







