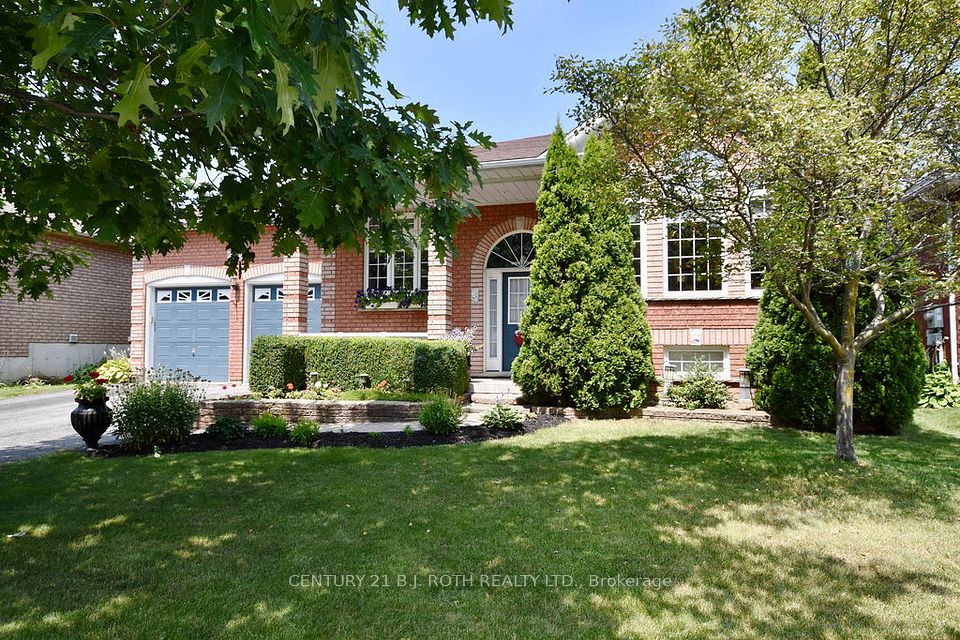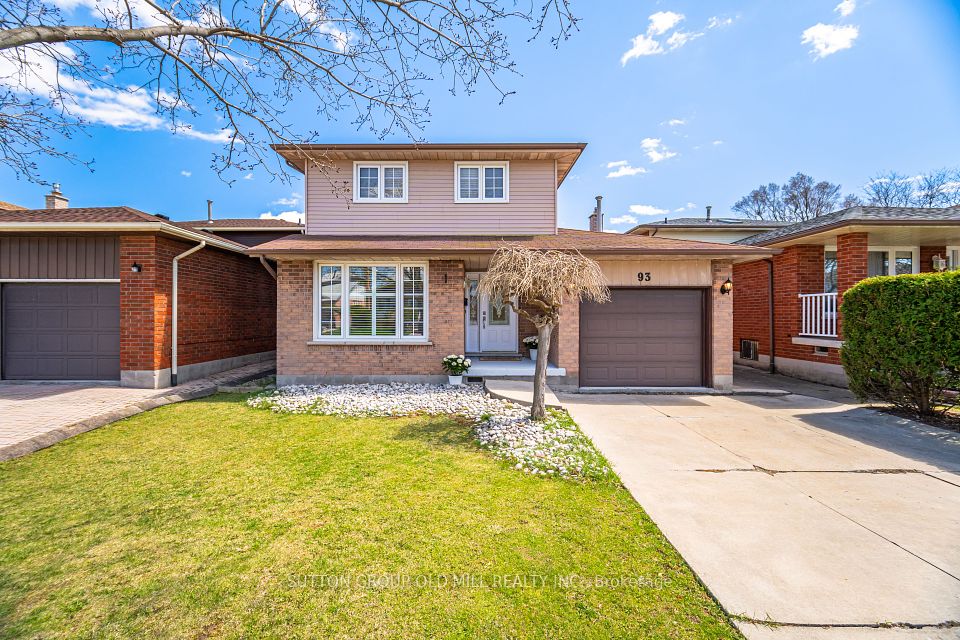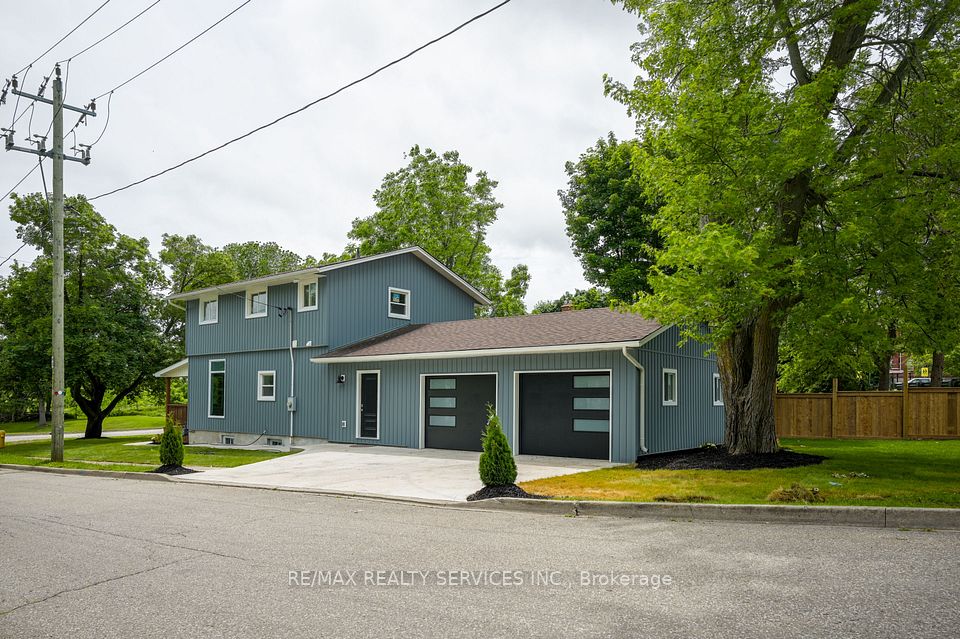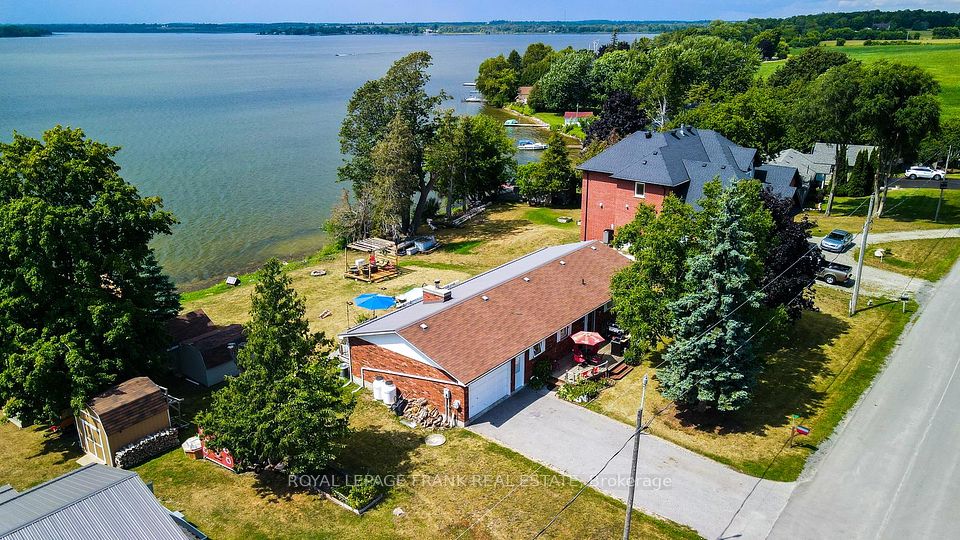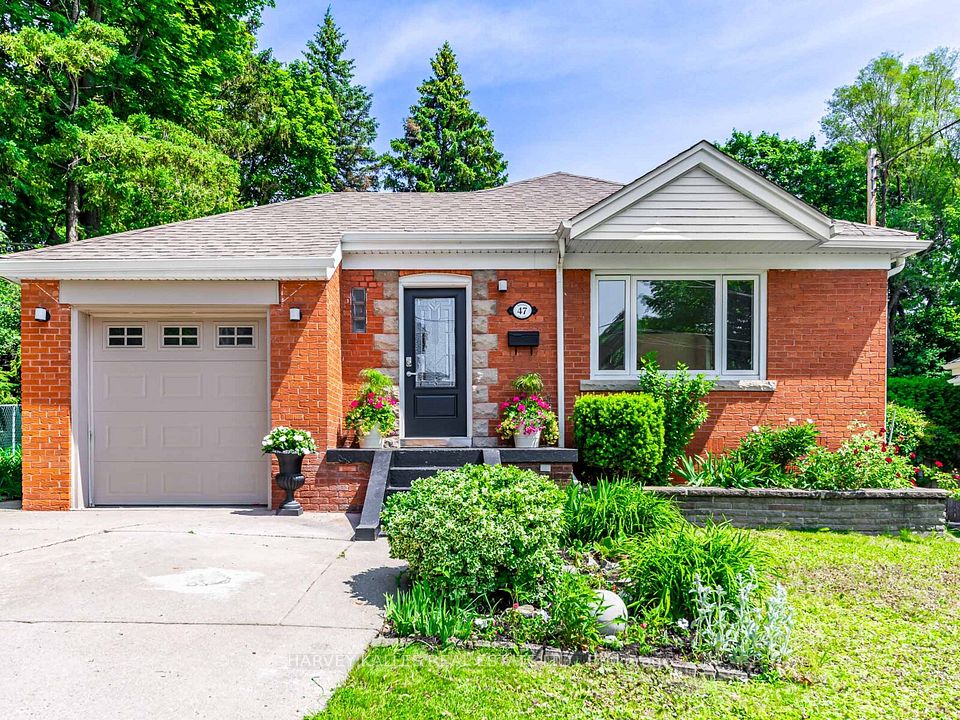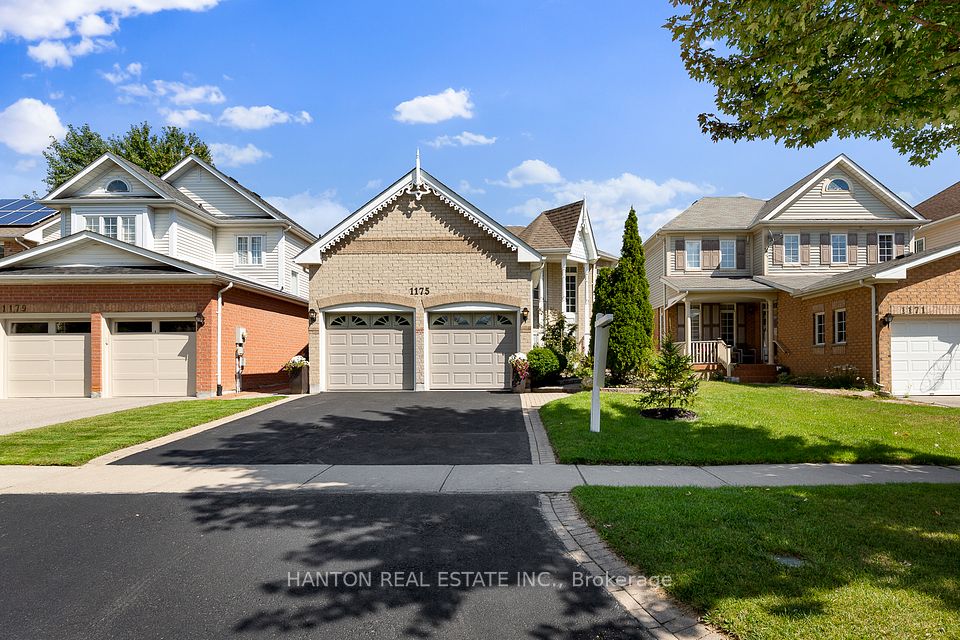
$1,199,000
60 Child Drive, Aurora, ON L4G 1Y7
Price Comparison
Property Description
Property type
Detached
Lot size
N/A
Style
Bungalow
Approx. Area
N/A
Room Information
| Room Type | Dimension (length x width) | Features | Level |
|---|---|---|---|
| Living Room | 14.47 x 13.71 m | N/A | Main |
| Dining Room | 9.58 x 6.33 m | N/A | Main |
| Kitchen | 10.99 x 9.58 m | N/A | Main |
| Primary Bedroom | 10.99 x 10.83 m | N/A | Main |
About 60 Child Drive
Detached Boasting Separate Entrance To Lower Level In-Law Suite! Premium ~55X128 Ft Lot With Fenced Backyard. Open Concept Living Room With Fireplace &Picture Window. Renovated, Family sized, Eat-In Kitchen. Large 3 Season Room Overlooking Backyard. Separate Entrance To Lower Level, Open Concept, In-Law Suite With Huge Recreation Room & Kitchen. Double Wide Driveway With Parking For 6.Steps To Parks. Mins To Schools, Seneca College, Hwy 404, Golf &Shopping On Yonge St. Premium 55' Frontage Among Multi-Million Dollar Custom Homes, Lots Of Renovation With Basement Apartment
Home Overview
Last updated
Jun 8
Virtual tour
None
Basement information
Apartment, Separate Entrance
Building size
--
Status
In-Active
Property sub type
Detached
Maintenance fee
$N/A
Year built
--
Additional Details
MORTGAGE INFO
ESTIMATED PAYMENT
Location
Some information about this property - Child Drive

Book a Showing
Find your dream home ✨
I agree to receive marketing and customer service calls and text messages from homepapa. Consent is not a condition of purchase. Msg/data rates may apply. Msg frequency varies. Reply STOP to unsubscribe. Privacy Policy & Terms of Service.






