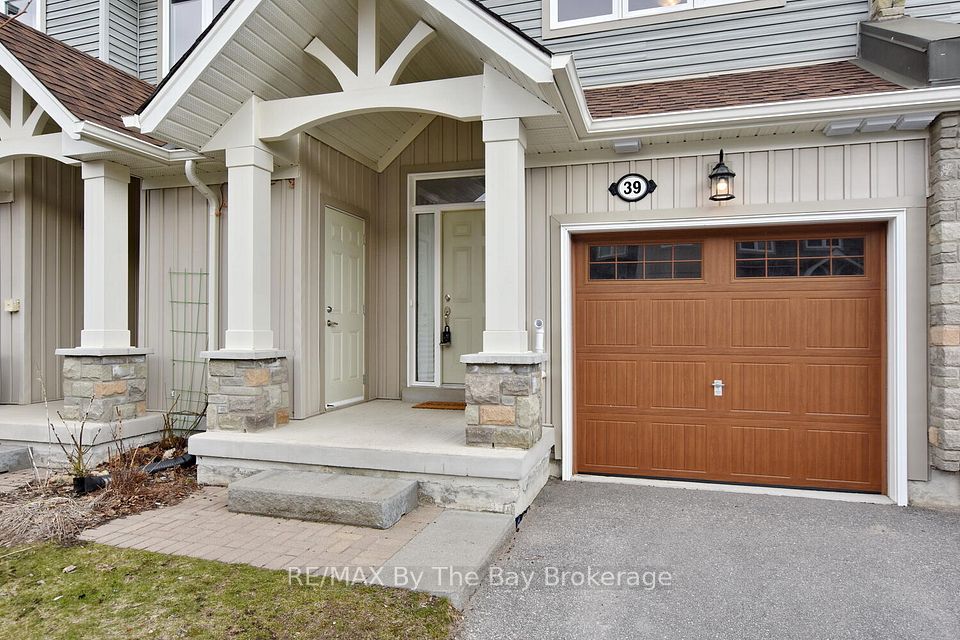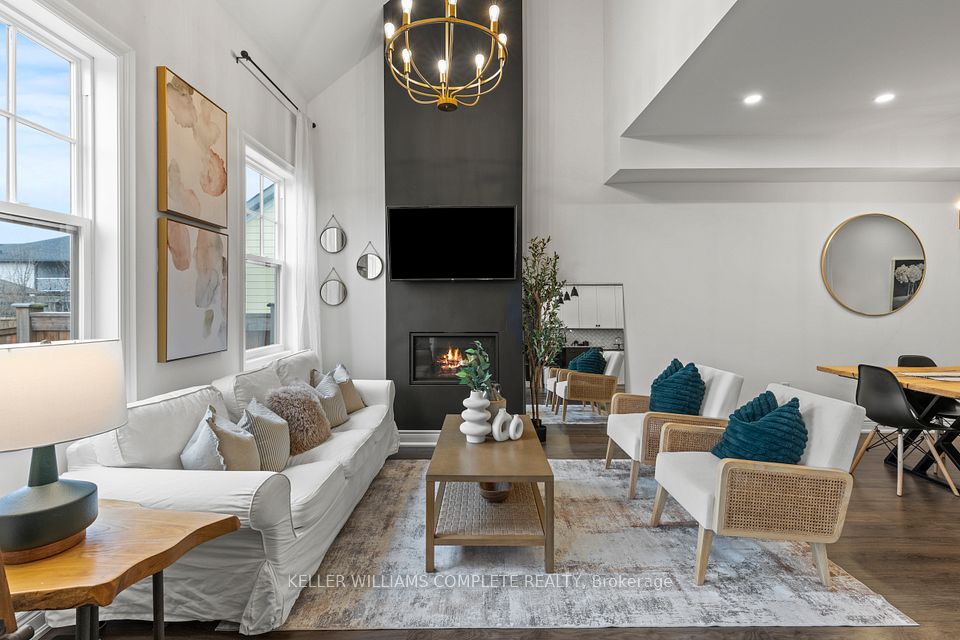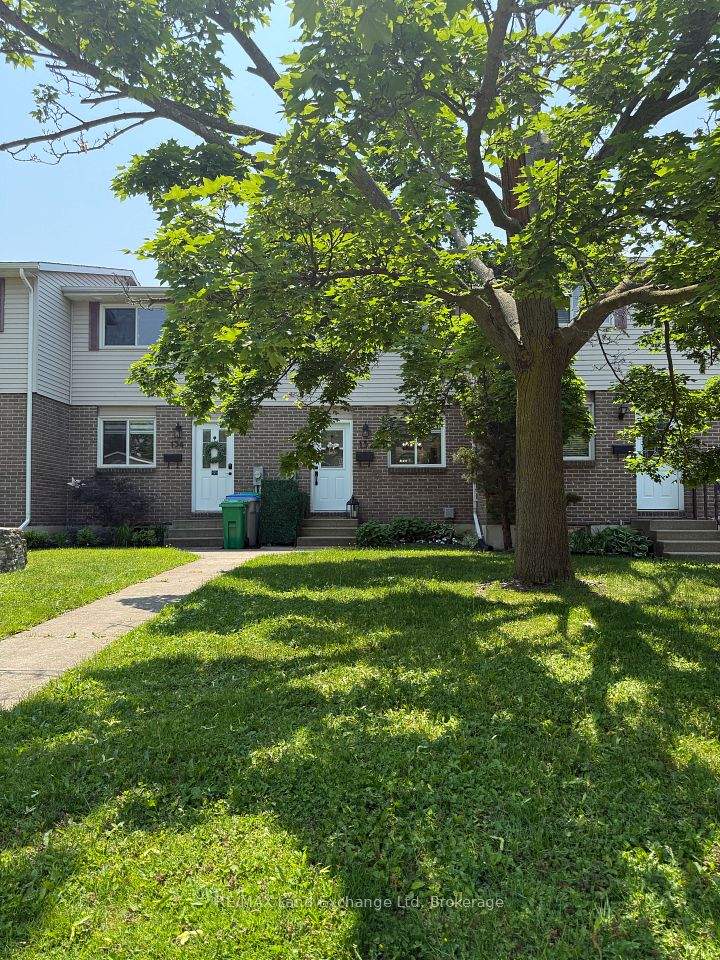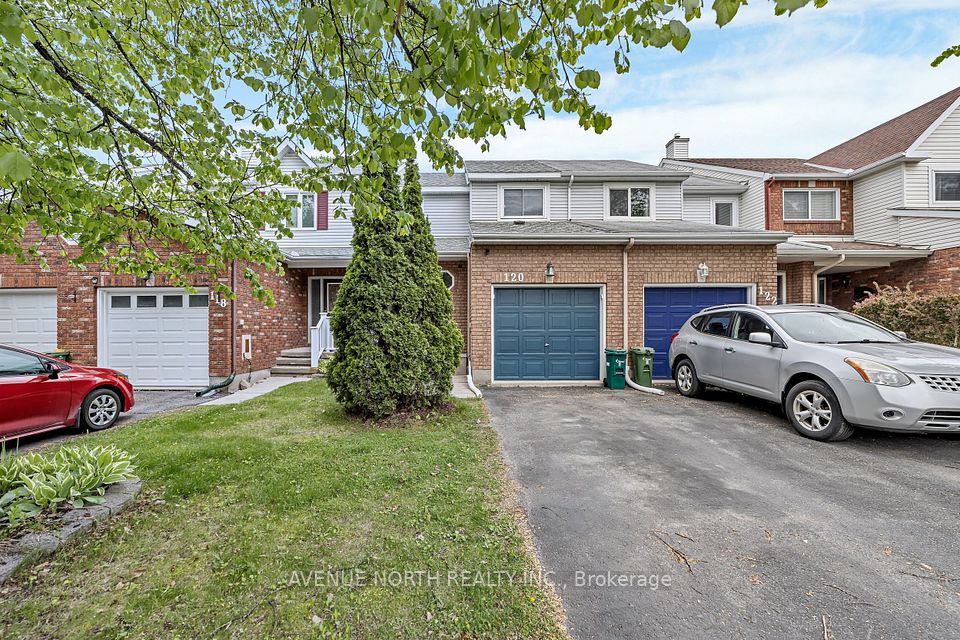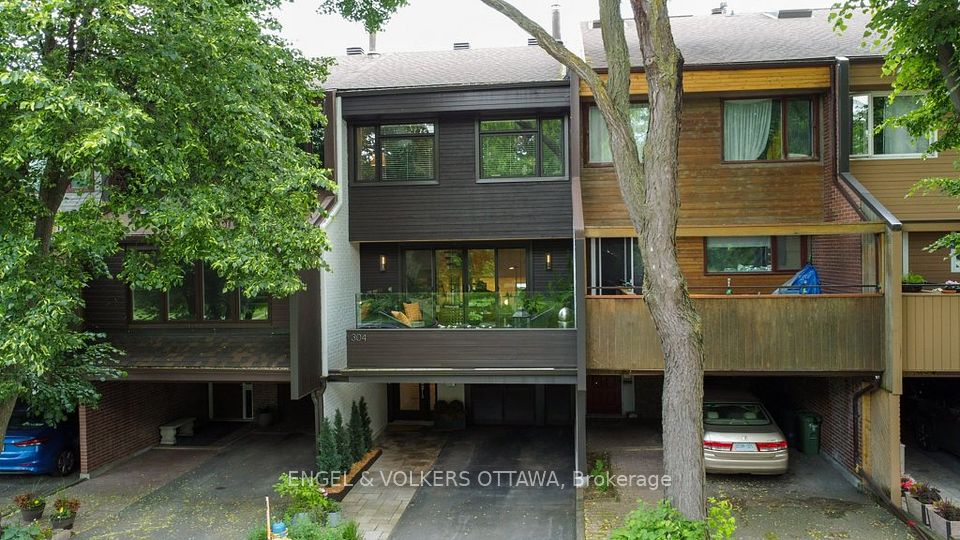
$619,900
Last price change 5 days ago
60 Chadwin Drive, Kawartha Lakes, ON K9V 0E9
Virtual Tours
Price Comparison
Property Description
Property type
Att/Row/Townhouse
Lot size
N/A
Style
Bungalow
Approx. Area
N/A
Room Information
| Room Type | Dimension (length x width) | Features | Level |
|---|---|---|---|
| Kitchen | 3.34 x 2.8 m | N/A | Main |
| Living Room | 3.82 x 6.5 m | Fireplace, Walk-Out | Main |
| Primary Bedroom | 3.7 x 3.91 m | 3 Pc Ensuite | Main |
| Bathroom | 1.49 x 3.24 m | 3 Pc Ensuite | Main |
About 60 Chadwin Drive
One of the largest units on Chadwin! Corner unit with extra windows. Location is key for this 2 Bed 3 Bath end unit Townhouse in the centre of Lindsay. This move in ready bungalow beams with natural daylight through its open concept design. MAIN FLOOR features: 2 large bedrooms, 2 bathrooms, one of which is a nicely located ensuite through the primary. Open kitchen with stainless appliances overlooks a spacious living room warmed by a natural gas corner fireplace. Walk through the sliding door and enjoy a Western View on the upgraded deck. Main floor laundry and single car garage complete long term living capabilities. DOWNSTAIRS you will find additional large family room, large windows and bright accents. A 3 Pc bathroom and a large utility room for storage. All located less than 2km from groceries, Hospital and Lindsay's Uptown shopping.
Home Overview
Last updated
5 days ago
Virtual tour
None
Basement information
Full, Finished
Building size
--
Status
In-Active
Property sub type
Att/Row/Townhouse
Maintenance fee
$N/A
Year built
--
Additional Details
MORTGAGE INFO
ESTIMATED PAYMENT
Location
Some information about this property - Chadwin Drive

Book a Showing
Find your dream home ✨
I agree to receive marketing and customer service calls and text messages from homepapa. Consent is not a condition of purchase. Msg/data rates may apply. Msg frequency varies. Reply STOP to unsubscribe. Privacy Policy & Terms of Service.







