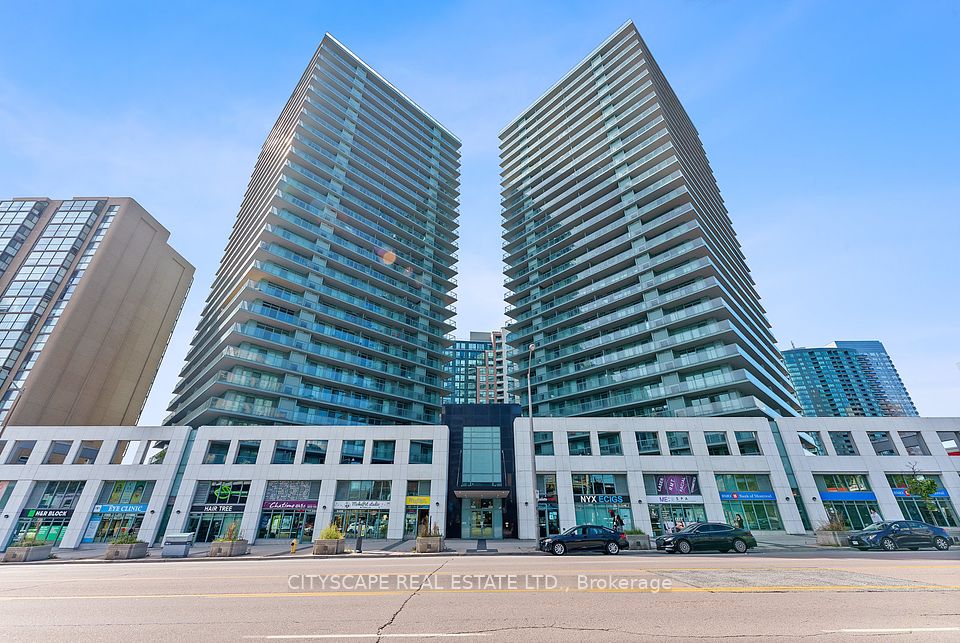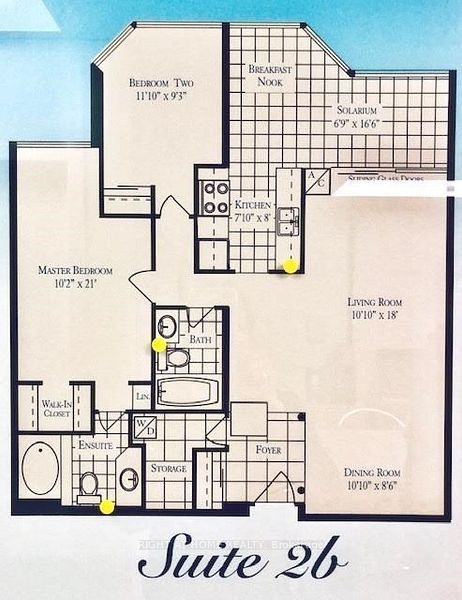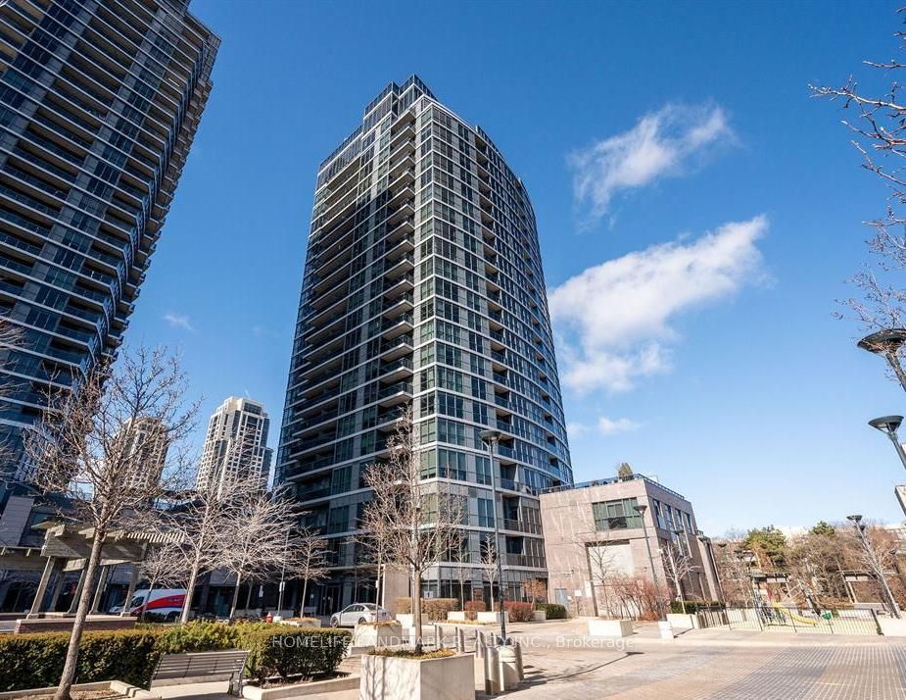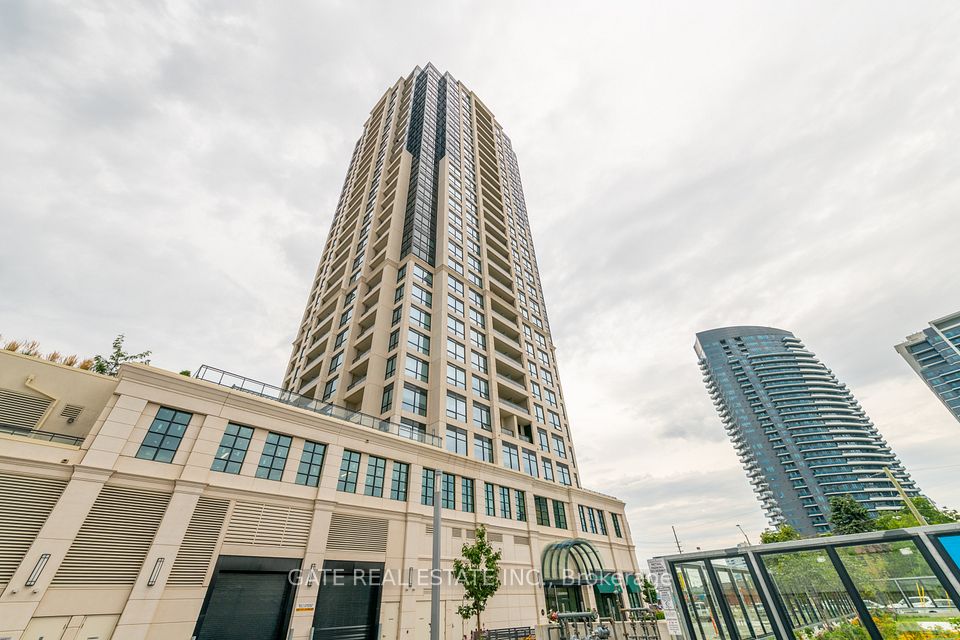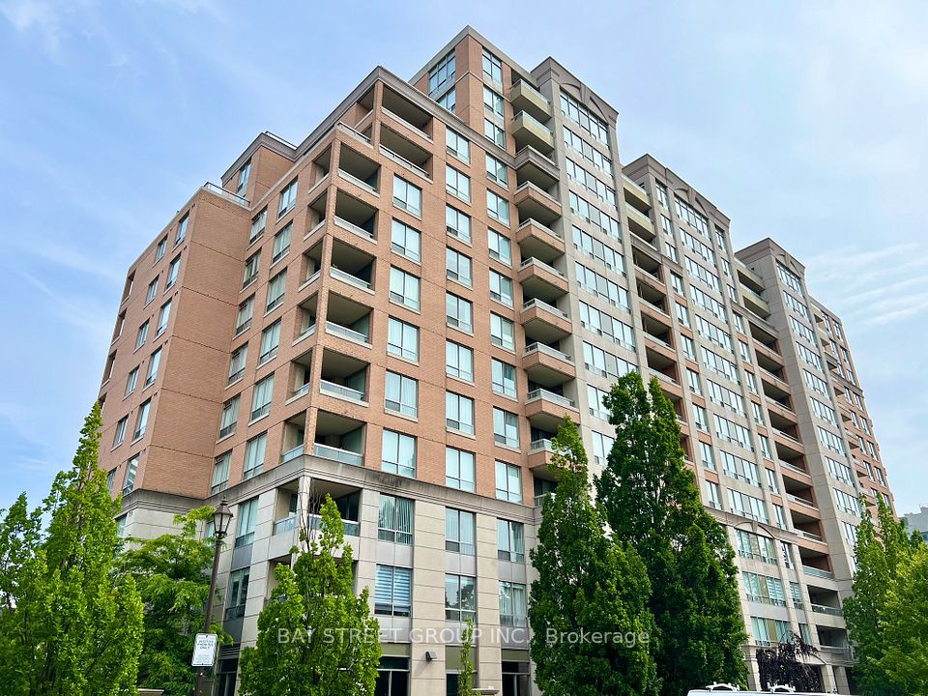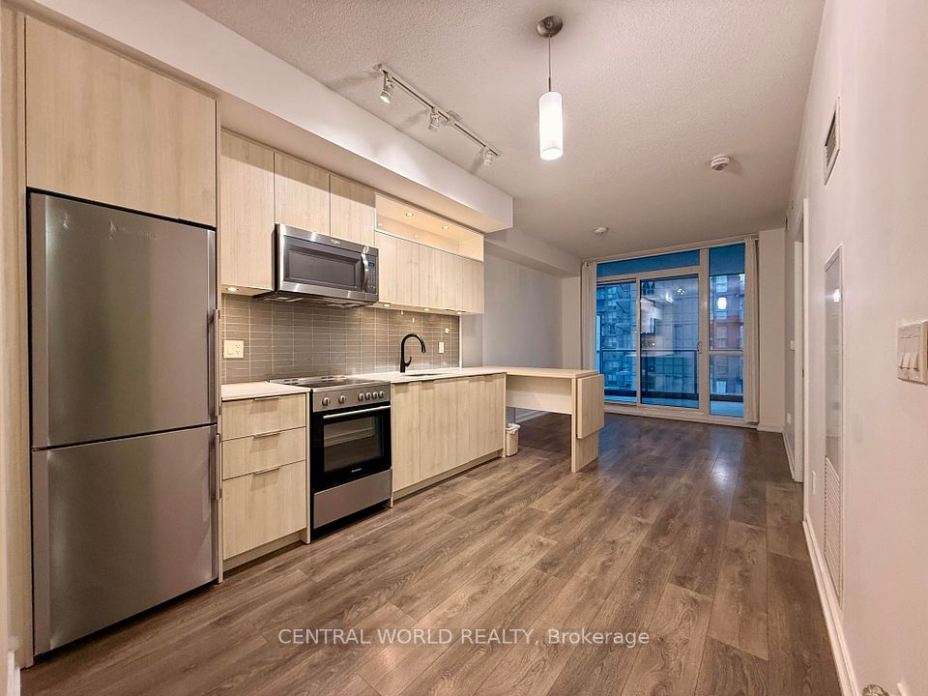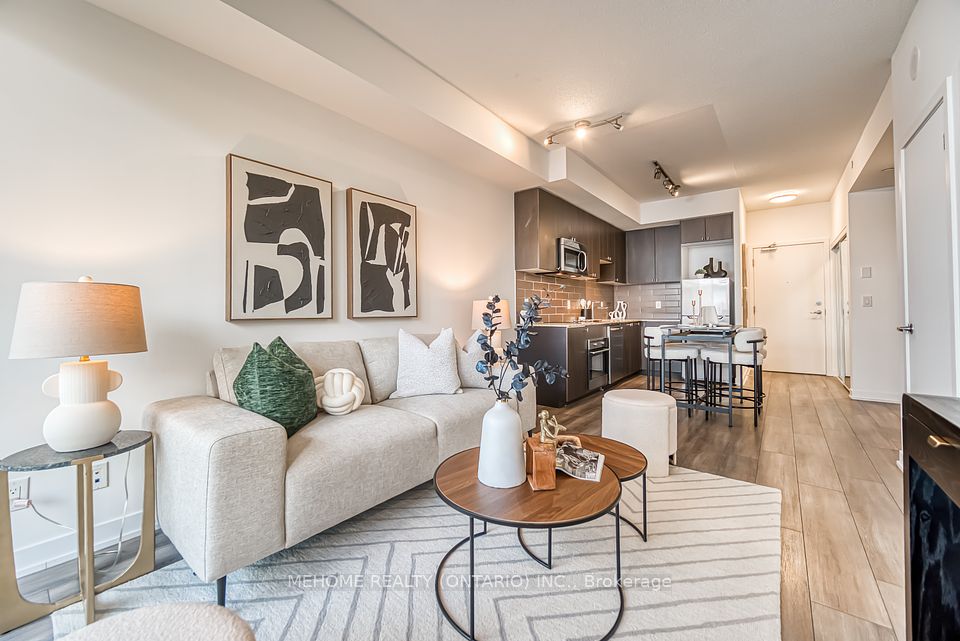
$537,999
60 Byng Avenue, Toronto C14, ON M2N 7K3
Price Comparison
Property Description
Property type
Condo Apartment
Lot size
N/A
Style
Apartment
Approx. Area
N/A
Room Information
| Room Type | Dimension (length x width) | Features | Level |
|---|---|---|---|
| Living Room | 15 x 10.8 m | Laminate | Main |
| Kitchen | 9.1 x 8.6 m | Eat-in Kitchen, Stone Counters | Main |
| Bedroom | 10.11 x 9.6 m | Closet, Laminate | Main |
| Den | 7.4 x 7.1 m | Laminate | Main |
About 60 Byng Avenue
Sophisticated Urban Living at The Monet. Step into elevated city living with this beautifully upgraded 1+1 bedroom, 1 bathroom suite. Whether you're a first-time buyer, downsizer, or investor, this thoughtfully curated residence offers the perfect combination of style, comfort, and smart design. Inside, you're welcomed by a crisp, modern white kitchen and freshly painted interiors that set a clean, inviting tone. The open-concept layout is bathed in natural light, thanks to floor-to-ceiling windows and unobstructed views adorned with newly updated modern roller shades for privacy. Soaring 9-foot ceilings add a sense of grandeur, making every inch of the space feel bright and expansive. Flexible glass-enclosed den adds functionality. Updated floors through the main living areas, primary bedroom, & solarium, plus custom built-in shelving in the bedroom. Steps from Finch station, GO transit, and the 401, and surrounded by local cafes, restaurants, shops, everyday essentials and more. The Monet offers luxury and convenience at your doorstep!
Home Overview
Last updated
May 26
Virtual tour
None
Basement information
None
Building size
--
Status
In-Active
Property sub type
Condo Apartment
Maintenance fee
$704.77
Year built
--
Additional Details
MORTGAGE INFO
ESTIMATED PAYMENT
Location
Some information about this property - Byng Avenue

Book a Showing
Find your dream home ✨
I agree to receive marketing and customer service calls and text messages from homepapa. Consent is not a condition of purchase. Msg/data rates may apply. Msg frequency varies. Reply STOP to unsubscribe. Privacy Policy & Terms of Service.






