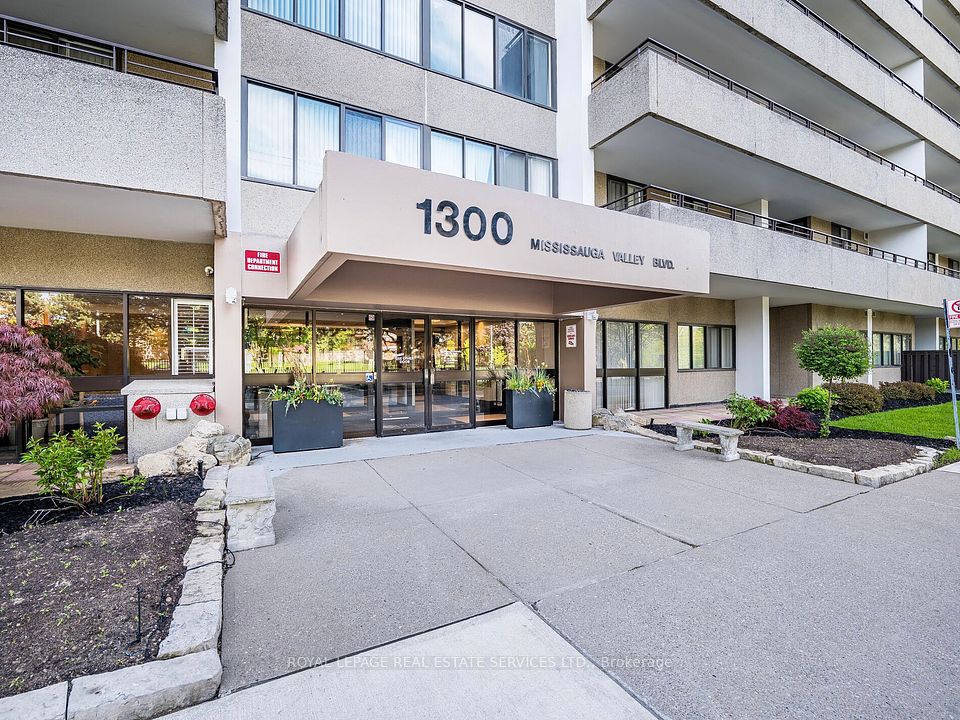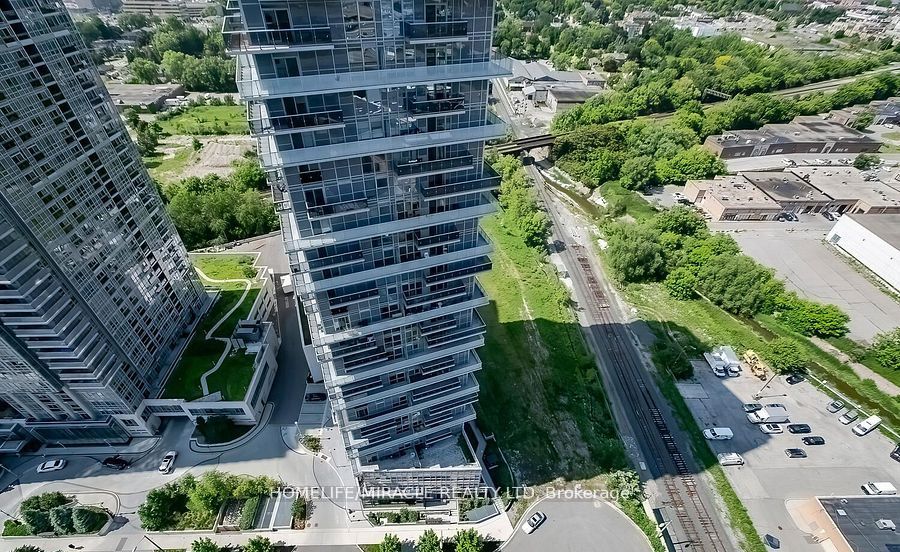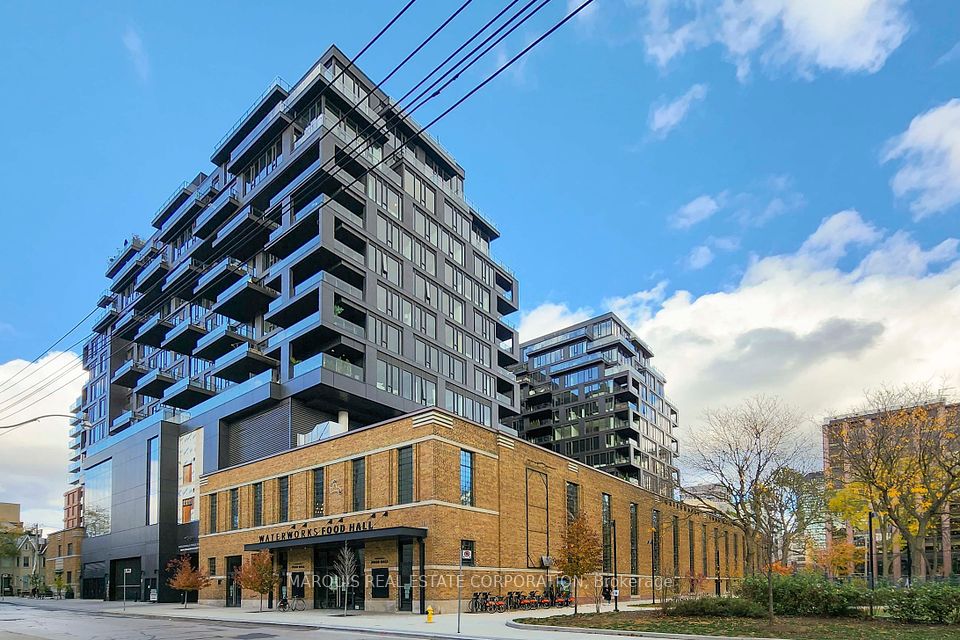
$558,000
Last price change Apr 28
60 Brian Harrison Way, Toronto E09, ON M1P 5J5
Price Comparison
Property Description
Property type
Condo Apartment
Lot size
N/A
Style
Apartment
Approx. Area
N/A
Room Information
| Room Type | Dimension (length x width) | Features | Level |
|---|---|---|---|
| Living Room | 5.26 x 3.2 m | Laminate, Combined w/Dining, South View | Ground |
| Dining Room | 5.26 x 3.2 m | Laminate, Combined w/Living, Breakfast Bar | Ground |
| Kitchen | 2.59 x 2.13 m | Ceramic Floor, Open Concept, Modern Kitchen | Ground |
| Primary Bedroom | 3.35 x 3.04 m | Laminate, W/O To Balcony, 4 Pc Ensuite | Ground |
About 60 Brian Harrison Way
Welcome to this extraordinary Monarch built Equinox condo located at the heart of Scarborough city centre. Functional layout with 2 full washrooms and a den that can be used as 2nd bedroom. Spectacular SOUTH park view with plenty sunlight. Approx. 697 sq ft including 1 parking and 1 locker. Building exit on 2nd floor is steps away from TTC station and entrance to Scarborough town centre. Step away to large playground and plaza next to the condo for everyday living. Minutes to Hwy 401, shopping centres, community center, library, restaurants, and More!
Home Overview
Last updated
Apr 28
Virtual tour
None
Basement information
None
Building size
--
Status
In-Active
Property sub type
Condo Apartment
Maintenance fee
$632.04
Year built
--
Additional Details
MORTGAGE INFO
ESTIMATED PAYMENT
Location
Some information about this property - Brian Harrison Way

Book a Showing
Find your dream home ✨
I agree to receive marketing and customer service calls and text messages from homepapa. Consent is not a condition of purchase. Msg/data rates may apply. Msg frequency varies. Reply STOP to unsubscribe. Privacy Policy & Terms of Service.












