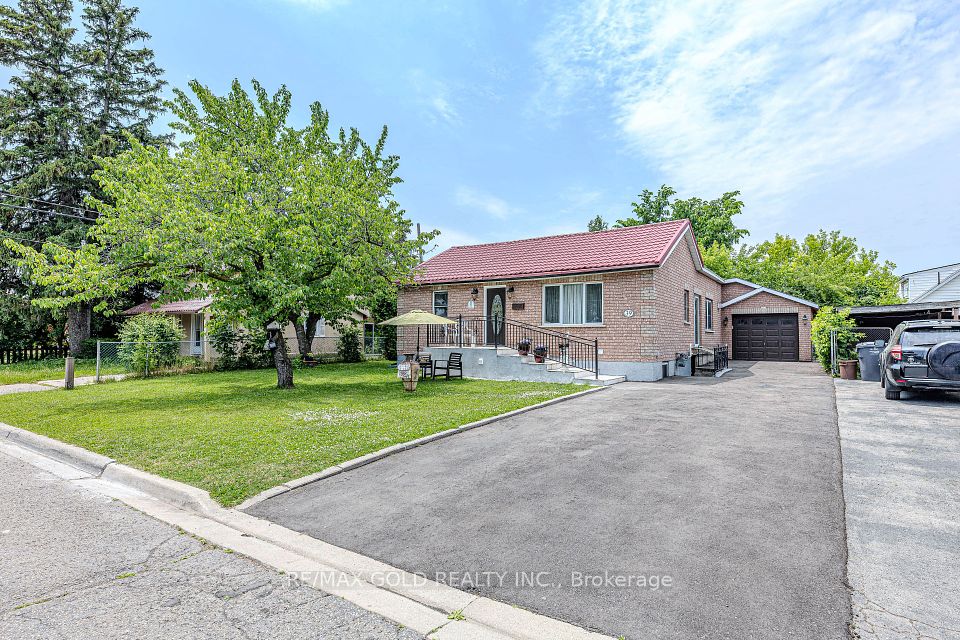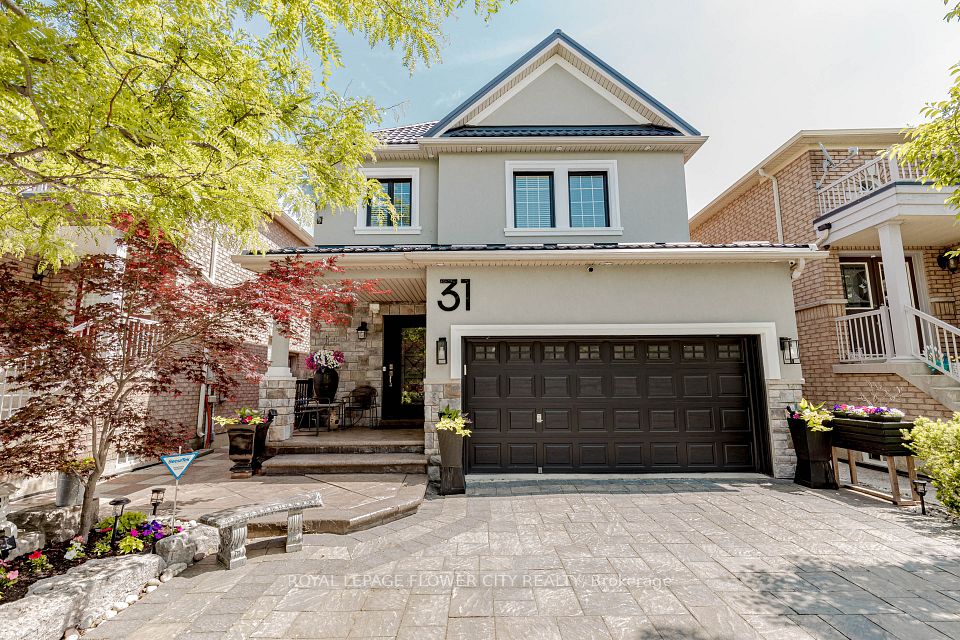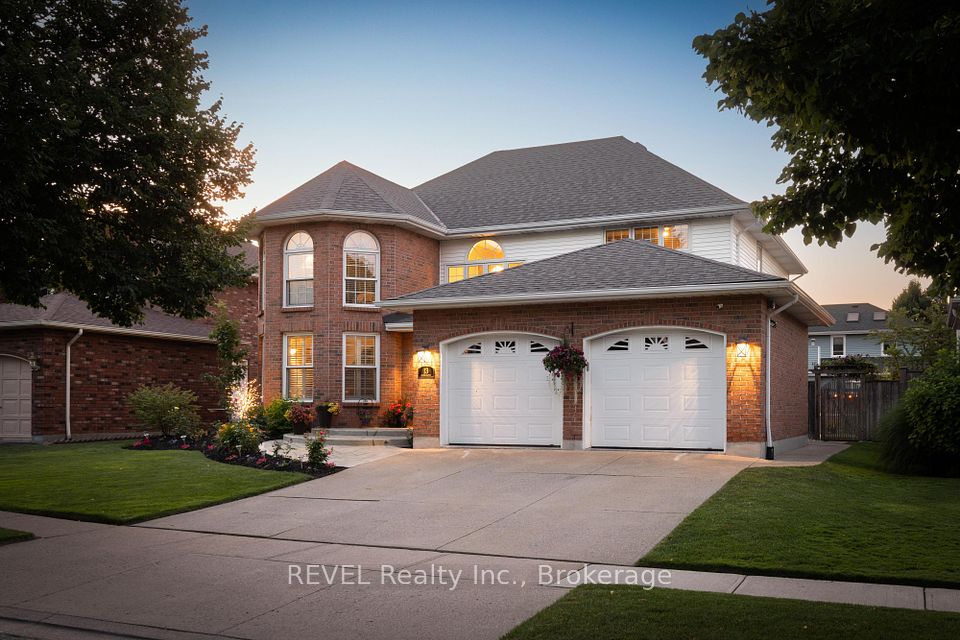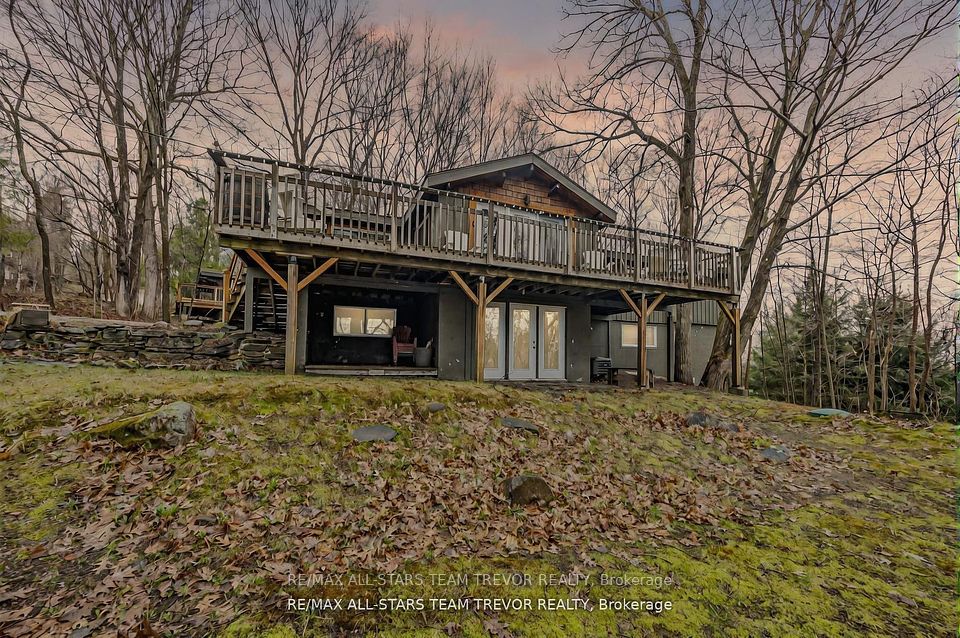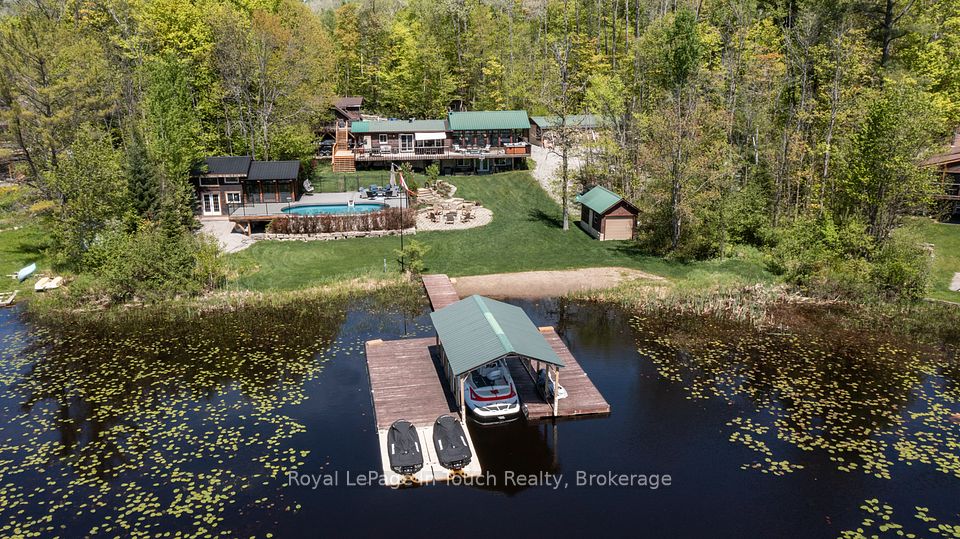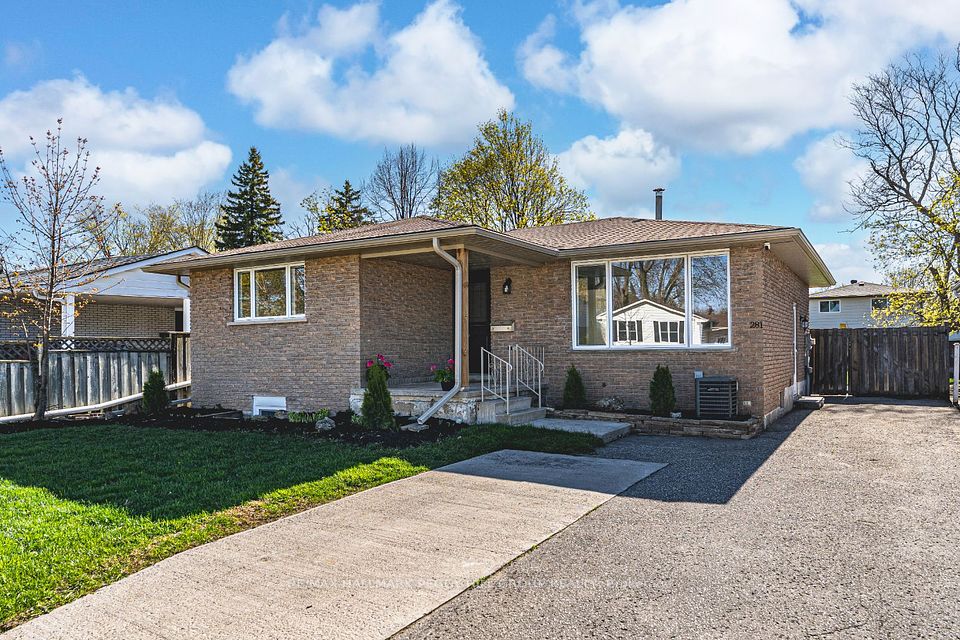
$998,000
60 Beacham Crescent, Toronto E05, ON M1T 1N1
Price Comparison
Property Description
Property type
Detached
Lot size
N/A
Style
Backsplit 4
Approx. Area
N/A
Room Information
| Room Type | Dimension (length x width) | Features | Level |
|---|---|---|---|
| Living Room | 4.36 x 3.92 m | Hardwood Floor, Picture Window | Ground |
| Dining Room | 3.47 x 2.68 m | Hardwood Floor | Ground |
| Primary Bedroom | 3.6 x 3.5 m | Hardwood Floor, Double Closet, Window | Second |
| Bedroom | 2.8 x 2.76 m | Hardwood Floor, Closet | Second |
About 60 Beacham Crescent
Location*Location*Location *$$$+Spent Renovated!Meticulously Maintained McClintock-Built Sidesplit Nestled in a Quiet, Family-Friendly Neighbourhood! This Spacious 4+1 Bedroom Home Offers Functional Layout with Formal Living & Dining Rooms, Gleaming Hardwood Floors, and Mostly Updated Windows. Large Sun-Filled Family Room Features a Cozy Wood-Burning Fireplace and a Separate Side Entrance Ideal for In-Law Suite or Income Potential. Renovated Kitchen, Updated Bathrooms, and Finished Basement. 2024 Heat Pump Provides Efficient Year-Round Heating & Cooling. Beautiful Backyard with Expansive Deck, Perfect for Relaxation or Entertaining. Extra-Long Driveway Fits Up to 5 Cars. Prime Location Minutes to Hwy 401/404, TTC, Agincourt Mall, Fairview Mall, Top Schools, and All Amenities. Functional Side-Split Layout with Short Staircases is friendly to the elders and Multi-Generational Living. Flexible Configuration Offers Potential for Two Self-Contained 2-Bedroom Units. A Rare Investment or End-User Opportunity in a Mature, Convenient, and Peaceful Community! A MUST SEE!
Home Overview
Last updated
5 hours ago
Virtual tour
None
Basement information
Finished
Building size
--
Status
In-Active
Property sub type
Detached
Maintenance fee
$N/A
Year built
--
Additional Details
MORTGAGE INFO
ESTIMATED PAYMENT
Location
Some information about this property - Beacham Crescent

Book a Showing
Find your dream home ✨
I agree to receive marketing and customer service calls and text messages from homepapa. Consent is not a condition of purchase. Msg/data rates may apply. Msg frequency varies. Reply STOP to unsubscribe. Privacy Policy & Terms of Service.






