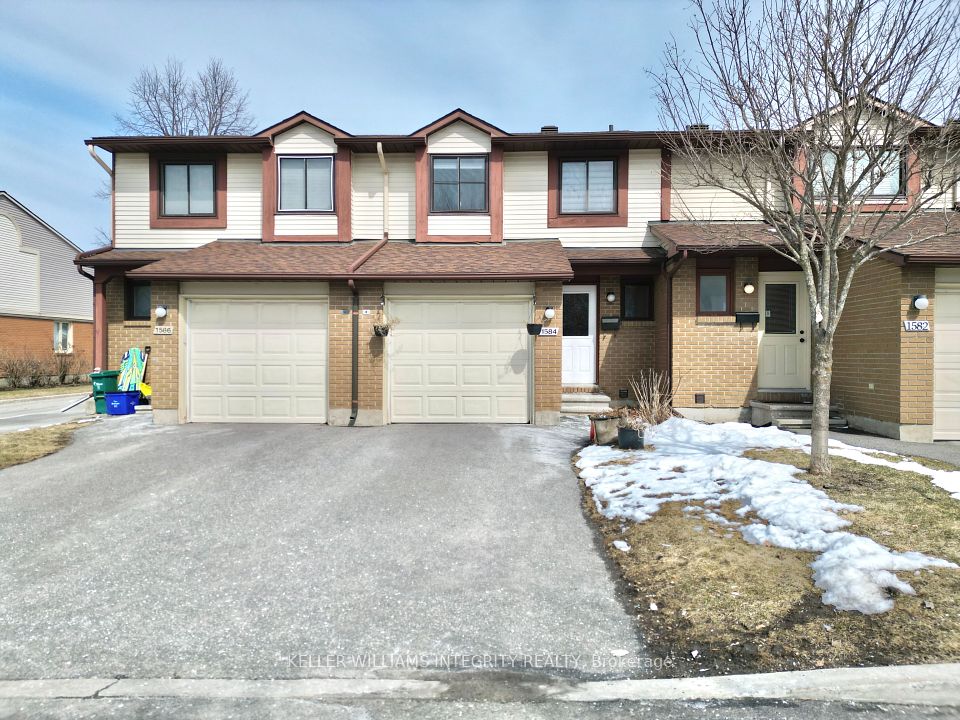
$735,000
60 Barondale Drive, Mississauga, ON L4Z 3N8
Virtual Tours
Price Comparison
Property Description
Property type
Condo Townhouse
Lot size
N/A
Style
3-Storey
Approx. Area
N/A
Room Information
| Room Type | Dimension (length x width) | Features | Level |
|---|---|---|---|
| Living Room | 4.85 x 2.92 m | Hardwood Floor, Pot Lights, W/O To Balcony | Main |
| Dining Room | 3.37 x 1.8 m | Hardwood Floor, Pot Lights, Open Concept | Main |
| Kitchen | 2.3 x 2.5 m | Laminate, Double Sink, Overlooks Living | Main |
| Bedroom 2 | 3.2 x 3 m | Laminate, Closet | Third |
About 60 Barondale Drive
Location! Location! Location! This spacious 3 bedrooms townhome is conveniently in a prime location near Frank McKechnie Community Centre, business plaza, restaurants, schools and parks. The public transportation is just steps away including the future LRT line. This unit is bright sunfilled home and has unobstructed view from living room to the nearby school, in addition, it features walk out to a very decent size balcony. Upgrades includes pot lights and kitchen with marble countertops, double sink. The unit prides the spacious bedrooms with good size closets. The condo community pool is just steps away, perfect for relaxing and cooling off during hot summer season. The unit comes with two parkings, built in garage and a driveway. Exemptional location for starters, young families or anyone making a move to own a property.
Home Overview
Last updated
4 hours ago
Virtual tour
None
Basement information
Unfinished
Building size
--
Status
In-Active
Property sub type
Condo Townhouse
Maintenance fee
$707.41
Year built
2024
Additional Details
MORTGAGE INFO
ESTIMATED PAYMENT
Location
Some information about this property - Barondale Drive

Book a Showing
Find your dream home ✨
I agree to receive marketing and customer service calls and text messages from homepapa. Consent is not a condition of purchase. Msg/data rates may apply. Msg frequency varies. Reply STOP to unsubscribe. Privacy Policy & Terms of Service.






