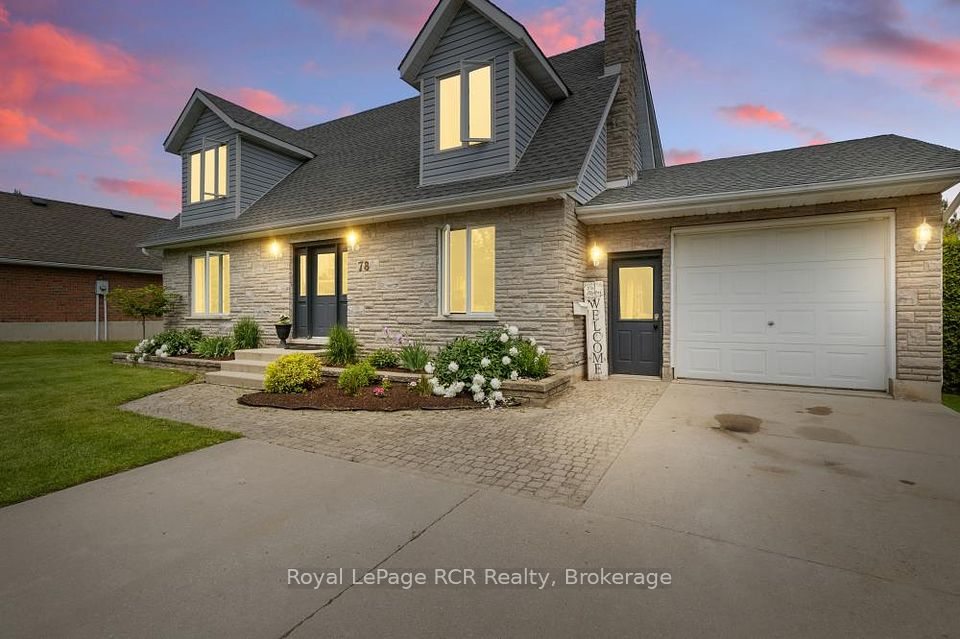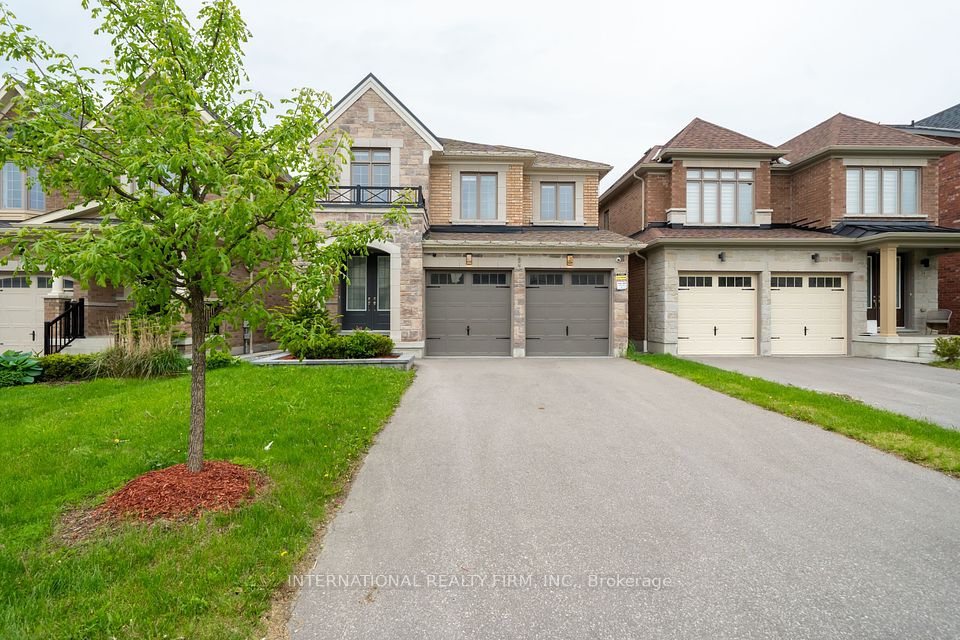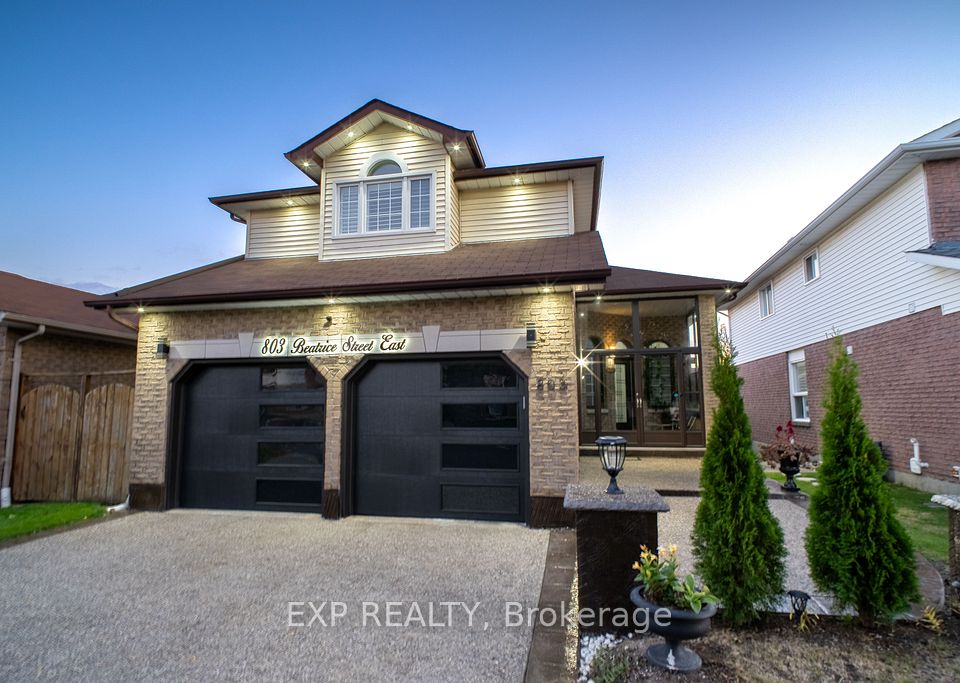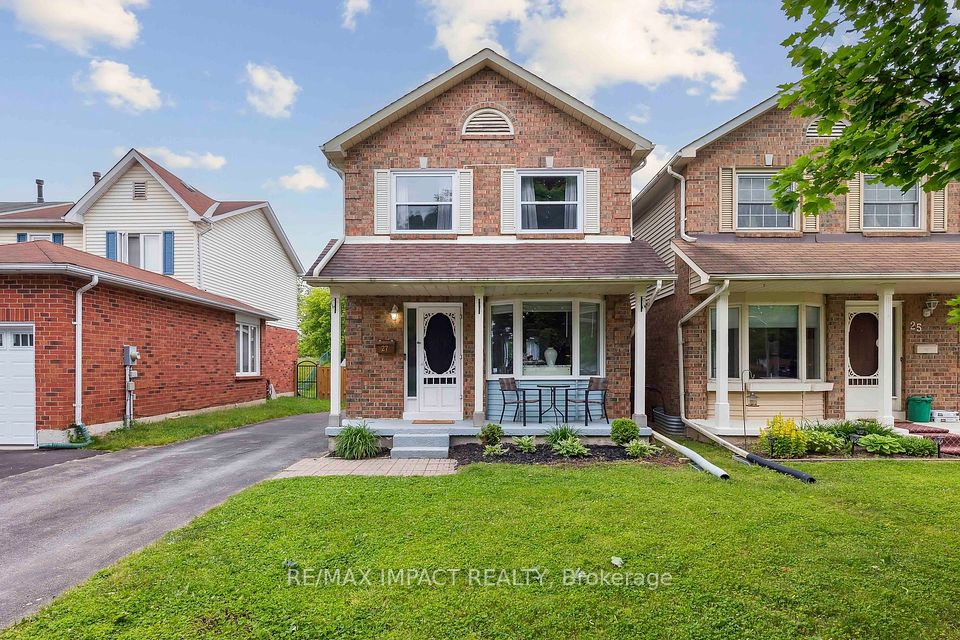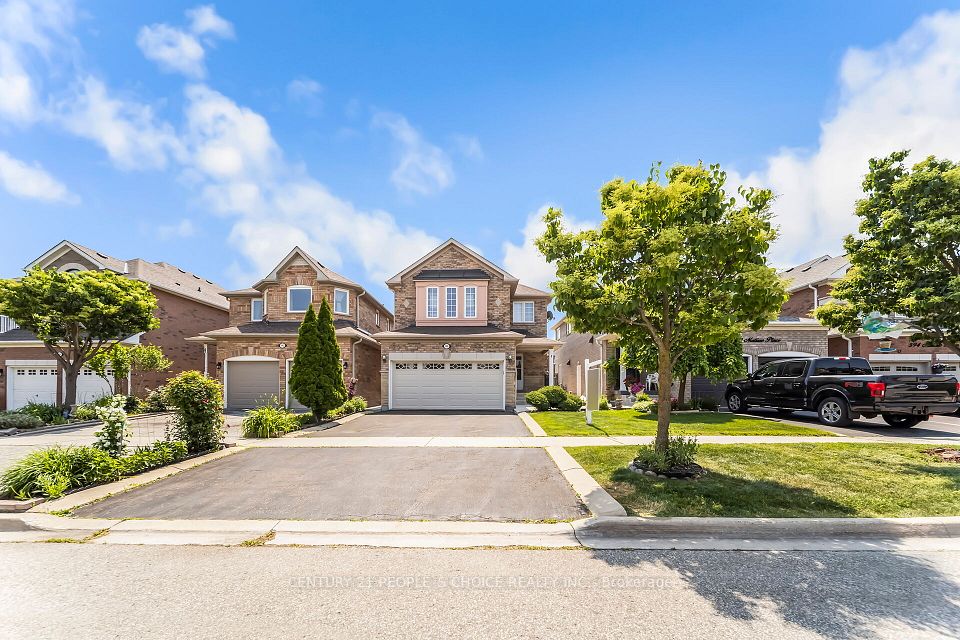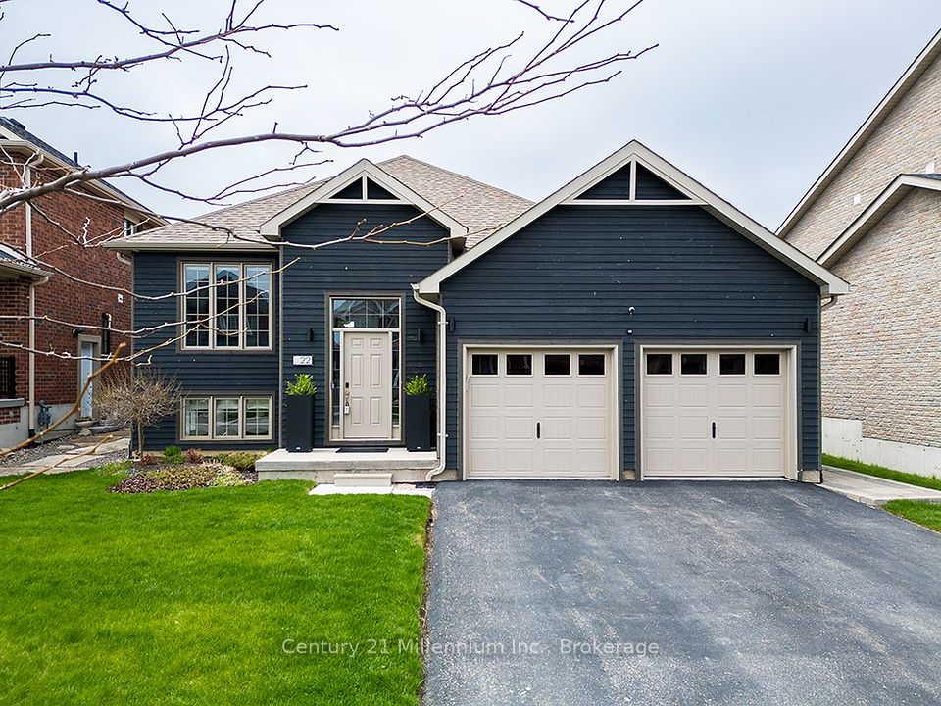
$799,999
Last price change Jun 5
6 West 4th Street, Hamilton, ON L9C 3M1
Virtual Tours
Price Comparison
Property Description
Property type
Detached
Lot size
N/A
Style
Bungalow
Approx. Area
N/A
Room Information
| Room Type | Dimension (length x width) | Features | Level |
|---|---|---|---|
| Kitchen | 3.66 x 3.35 m | N/A | Main |
| Family Room | 5.7 x 3.55 m | N/A | Main |
| Bedroom | 3.55 x 3.31 m | N/A | Main |
| Bedroom 2 | 3.33 x 3.55 m | N/A | Main |
About 6 West 4th Street
LEGAL DUPLEX!!!! 1400 SQ FT. 700 SQFT EACH UNIT!! LOCATION LOCATION LOCATON!! You will not find a better location on the Hamilton Mountain Then This LEGAL DUPLEX. FULLY RENOVATED FROM TOP TO BOTTOM!! Located 400m away from Mohawk College, 800m away from St. Joseph Healthcare West 5th campus . 2 km's away from St. Joseph's Healthcare Hamilton. 850m away from the Mountain Shopping plaza Renters Paradise!! This Property can be used in multiple ways. Fully Renovated from top to bottom this Turn Key Legal Duplex can be used as a mortgage helper Live in one unit (House Hack) and rent the other unit out for top rents. Being this close to the college you can achieve high rents as a Super Clean student rental (add a room to each level for extra extra cashflow make it 6 bedrooms). Located within close proximity to both hospitals creates a Medical Professionals Dream with a 3 min commute to work finding A+ tenants will be a breeze. With vacant possession you can find your own tenants and set your rents this Property Features : New roof 2021. All new Electrical, All New Plumbing, New floors, 2 New Kitchens both with Quartz counter tops slow close cabinets, 5 Stainless Steel Appliances in Each Unit. Washer/Dryer. Spray foamed basement making this a nice and warm lower level. Features: Two fully self contained units with separate entrances. 200 AMP SERVICE with 2 ELECTRICAL METERS ( 1 for each unit) tenants pay their own electricity. This property sits on a Large 50 ft x 103 ft Lot with the potential to build a 500 sqft garden suite or an addition to create a 3rd unit Buyer to verify. All permits closed with ESA certificates. You will not be disappointed with this property using it as a rental or as a mortgage helper. Property is registered with the city of Hamilton as a Duplex. 2.5 % + HST to buyer agent. Seller/Sellers agent does not warrant the retrofit status of basement.
Home Overview
Last updated
15 hours ago
Virtual tour
None
Basement information
Apartment, Separate Entrance
Building size
--
Status
In-Active
Property sub type
Detached
Maintenance fee
$N/A
Year built
2024
Additional Details
MORTGAGE INFO
ESTIMATED PAYMENT
Location
Some information about this property - West 4th Street

Book a Showing
Find your dream home ✨
I agree to receive marketing and customer service calls and text messages from homepapa. Consent is not a condition of purchase. Msg/data rates may apply. Msg frequency varies. Reply STOP to unsubscribe. Privacy Policy & Terms of Service.






