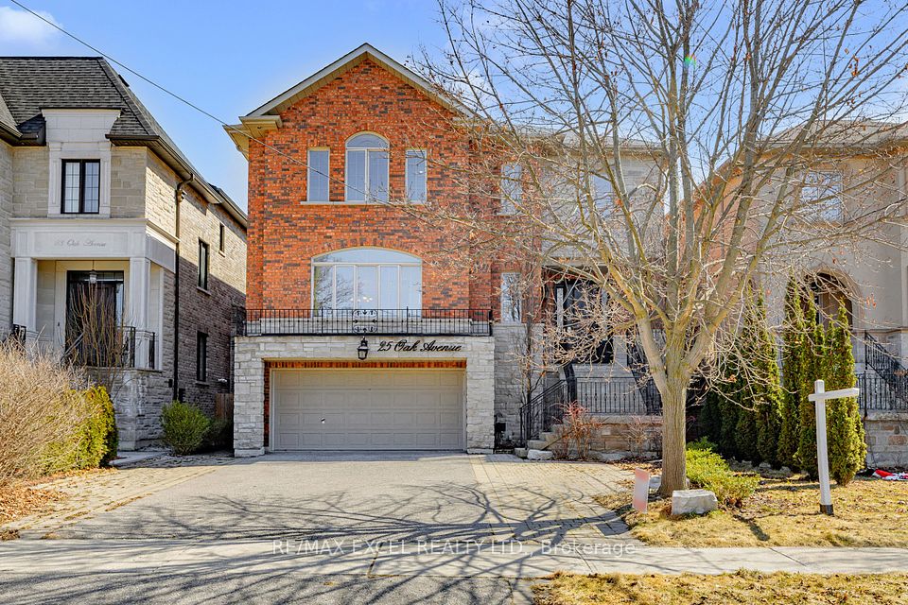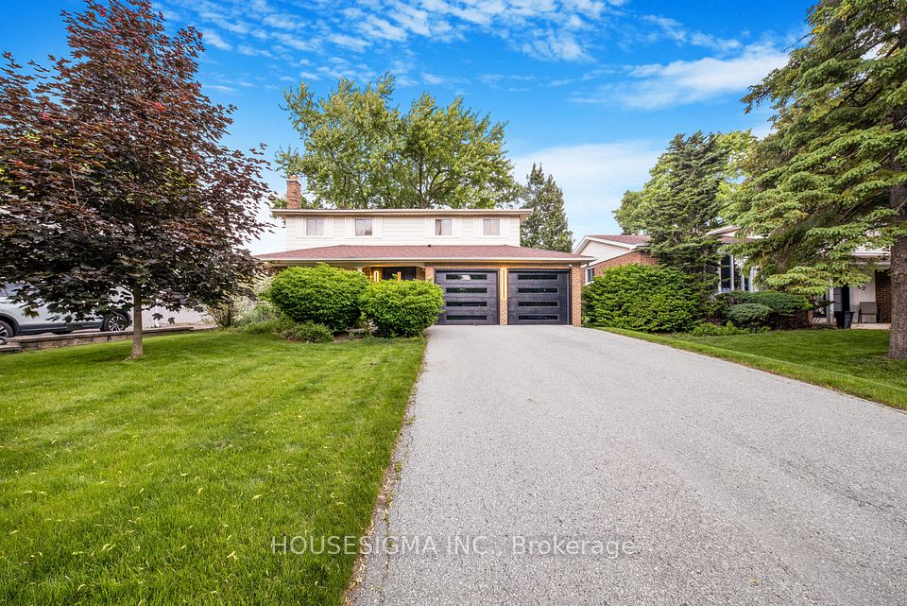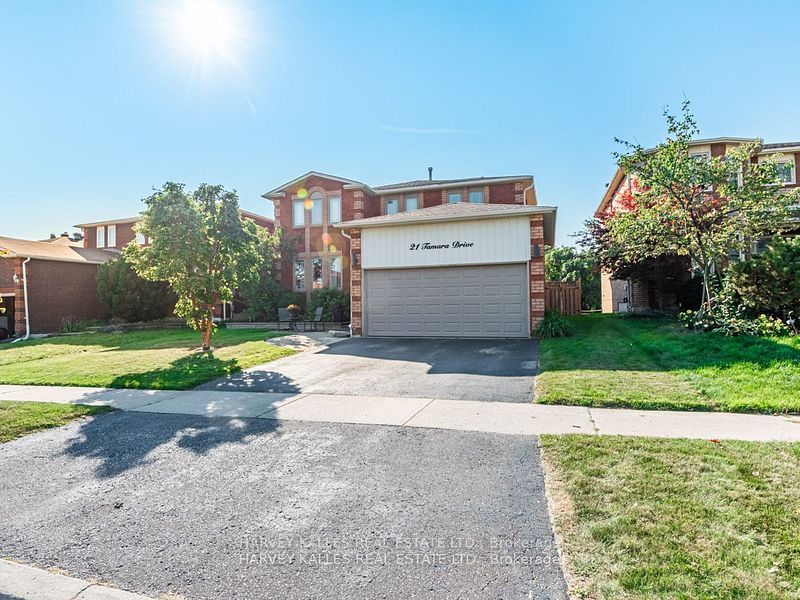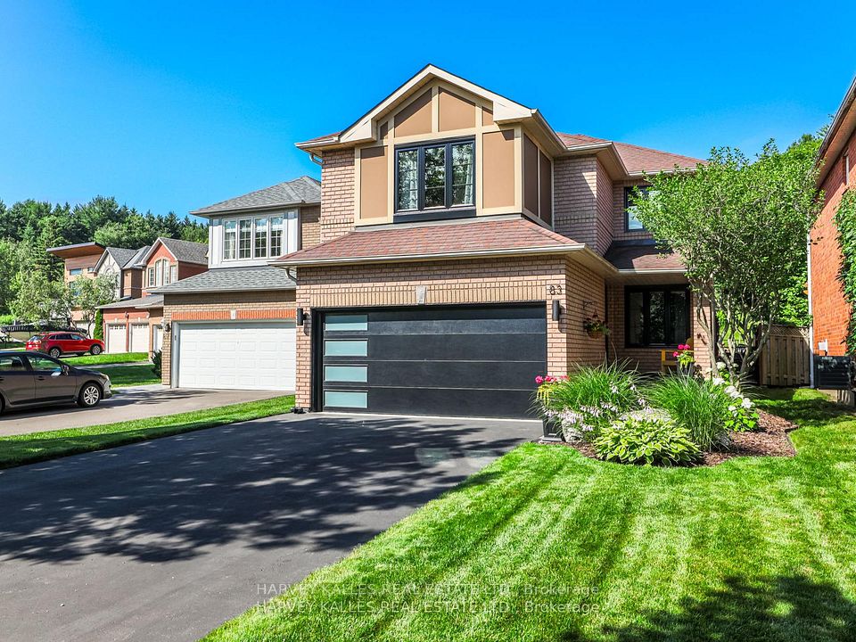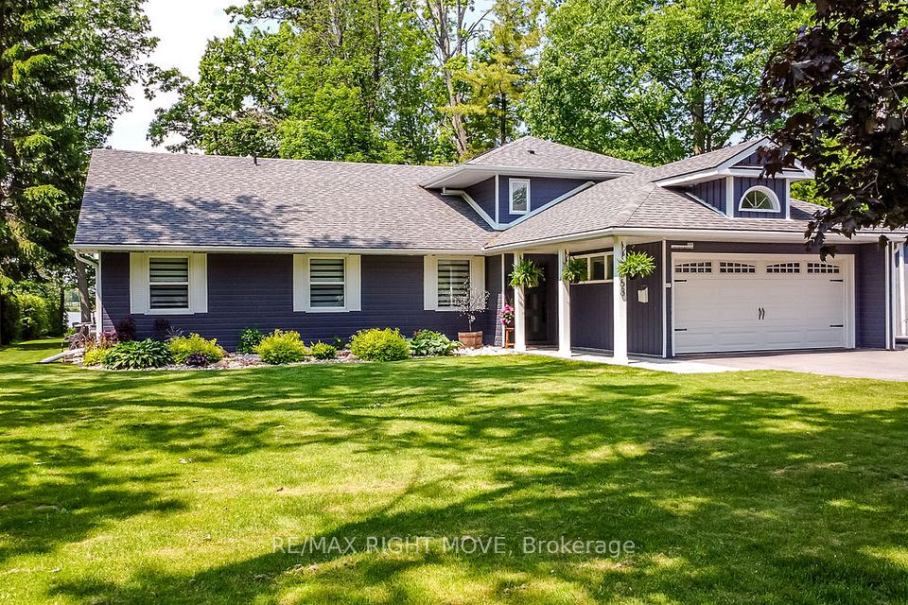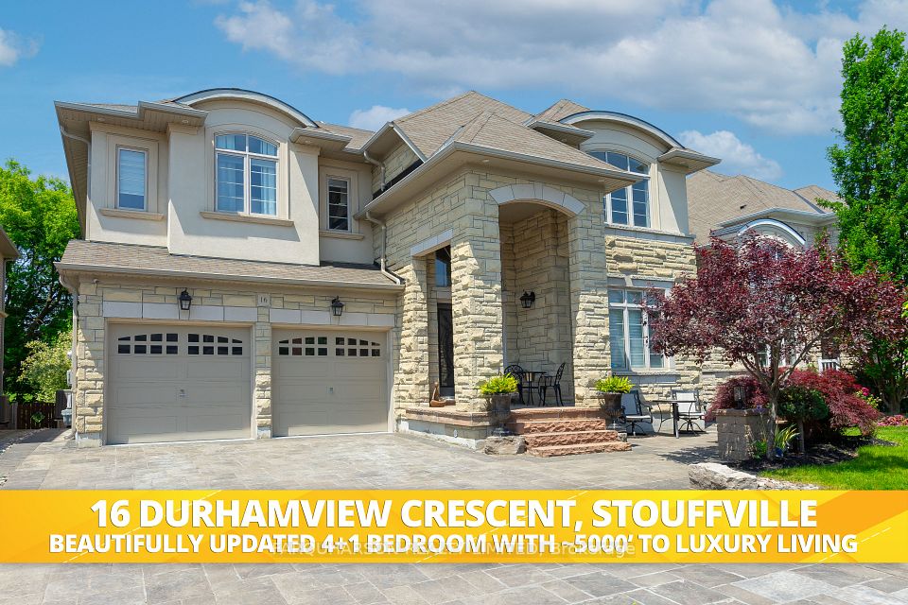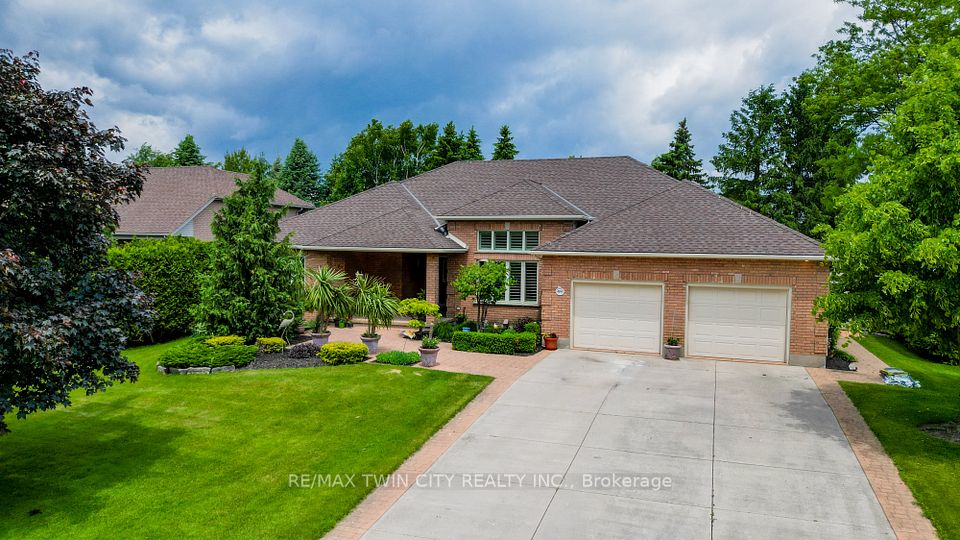
$1,899,999
Last price change Apr 16
6 Vanstraalen Street, Hamilton, ON L0R 1H3
Virtual Tours
Price Comparison
Property Description
Property type
Detached
Lot size
N/A
Style
2-Storey
Approx. Area
N/A
Room Information
| Room Type | Dimension (length x width) | Features | Level |
|---|---|---|---|
| Foyer | 3.51 x 2.24 m | Tile Floor, Vaulted Ceiling(s) | Main |
| Living Room | 6.35 x 3.96 m | Bay Window, Crown Moulding, Fireplace | Main |
| Kitchen | 7.37 x 4.22 m | Crown Moulding, Tile Floor, W/O To Deck | Main |
| Family Room | 6.12 x 4.22 m | Crown Moulding, Fireplace, Hardwood Floor | Main |
About 6 Vanstraalen Street
Elegant Family Living in Sought-After Neighbourhood! Located on a quiet, tree-lined street in a prestigious area, this spacious home is designed for growing or extended families. The chef-inspired kitchen boasts granite counters, rich cabinetry, and a large island that flows into the open-concept dining area. Downstairs, a finished in-law suite with separate kitchen and entrance offers multi-generational living or income potential. Enjoy a sprawling backyard with pergola, firepit area, and lush trees your own private outdoor oasis. Close to top schools, greenspace, and local amenities. Room to grow, space to breathe, and a lifestyle to love.
Home Overview
Last updated
Apr 16
Virtual tour
None
Basement information
Apartment, Finished with Walk-Out
Building size
--
Status
In-Active
Property sub type
Detached
Maintenance fee
$N/A
Year built
--
Additional Details
MORTGAGE INFO
ESTIMATED PAYMENT
Location
Some information about this property - Vanstraalen Street

Book a Showing
Find your dream home ✨
I agree to receive marketing and customer service calls and text messages from homepapa. Consent is not a condition of purchase. Msg/data rates may apply. Msg frequency varies. Reply STOP to unsubscribe. Privacy Policy & Terms of Service.






