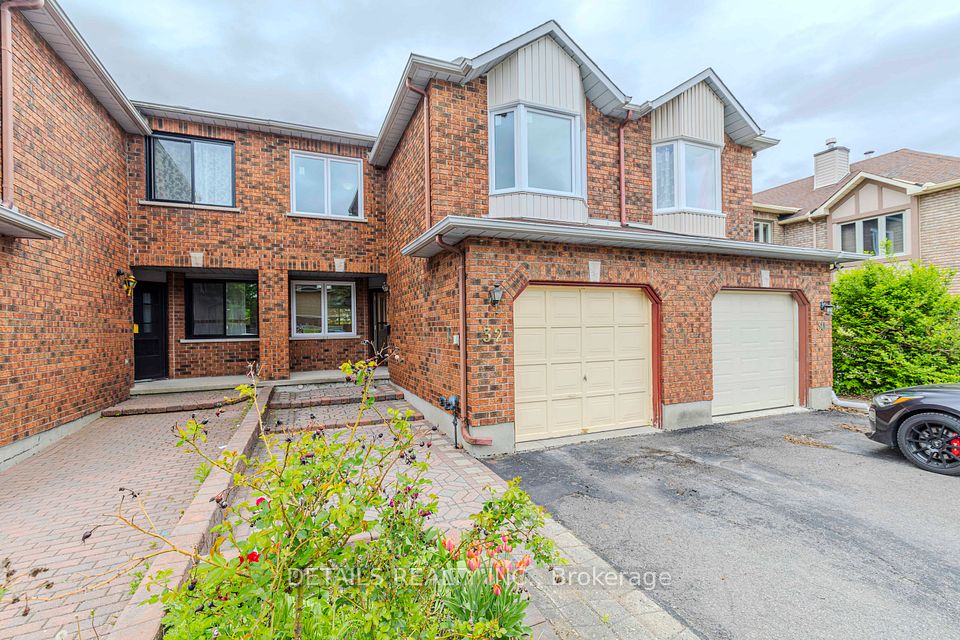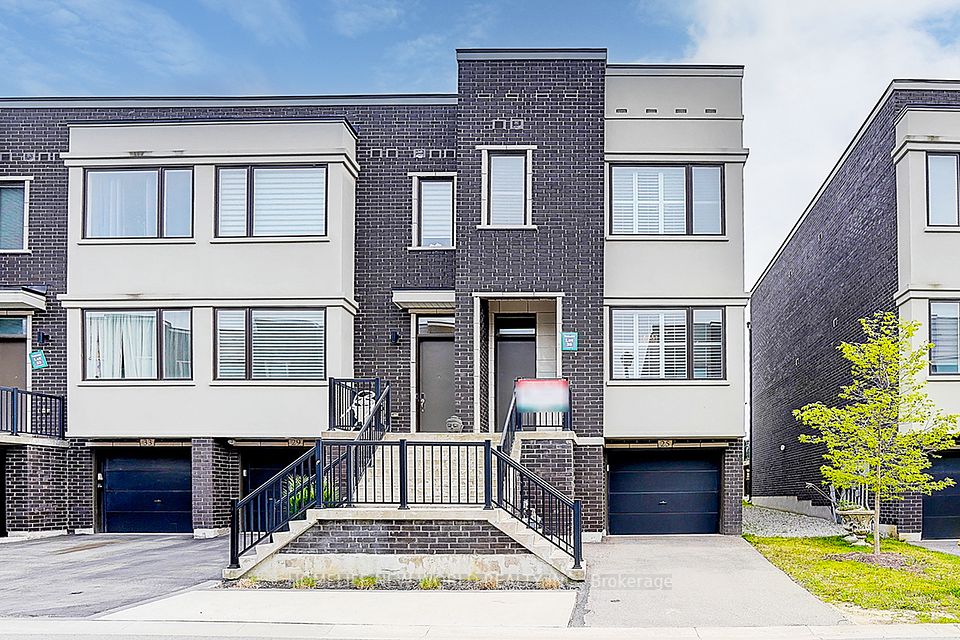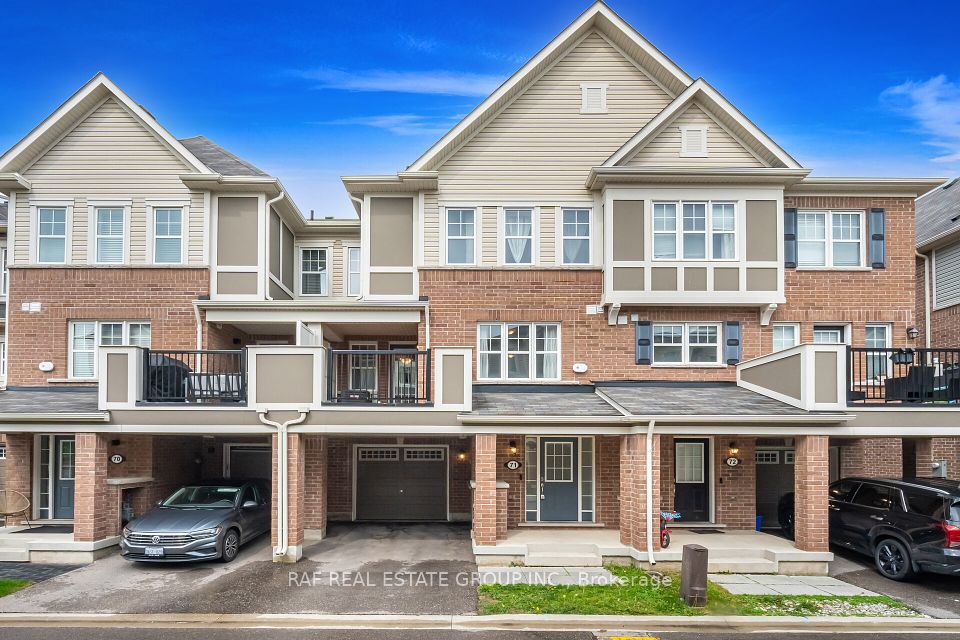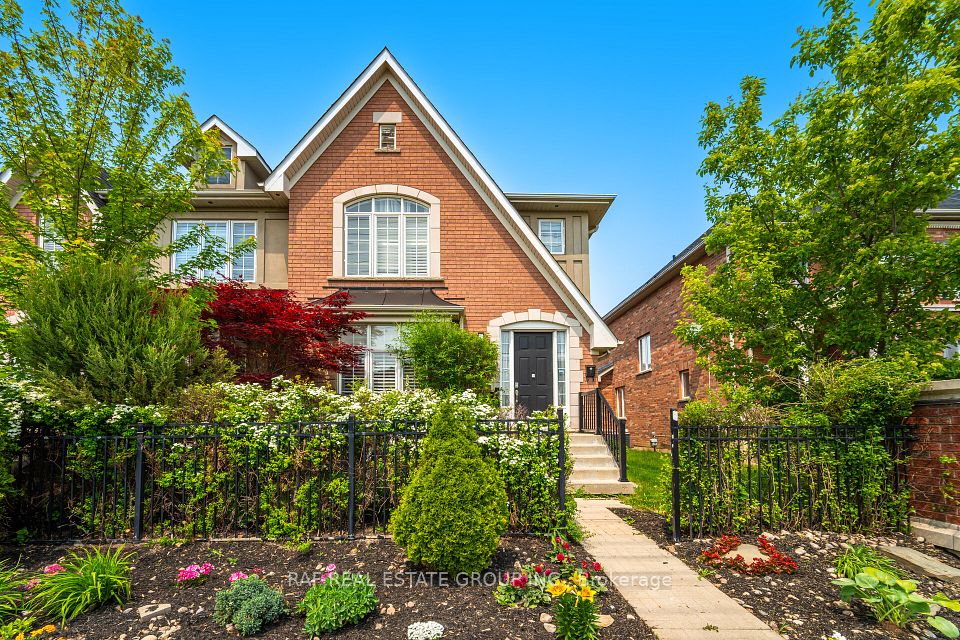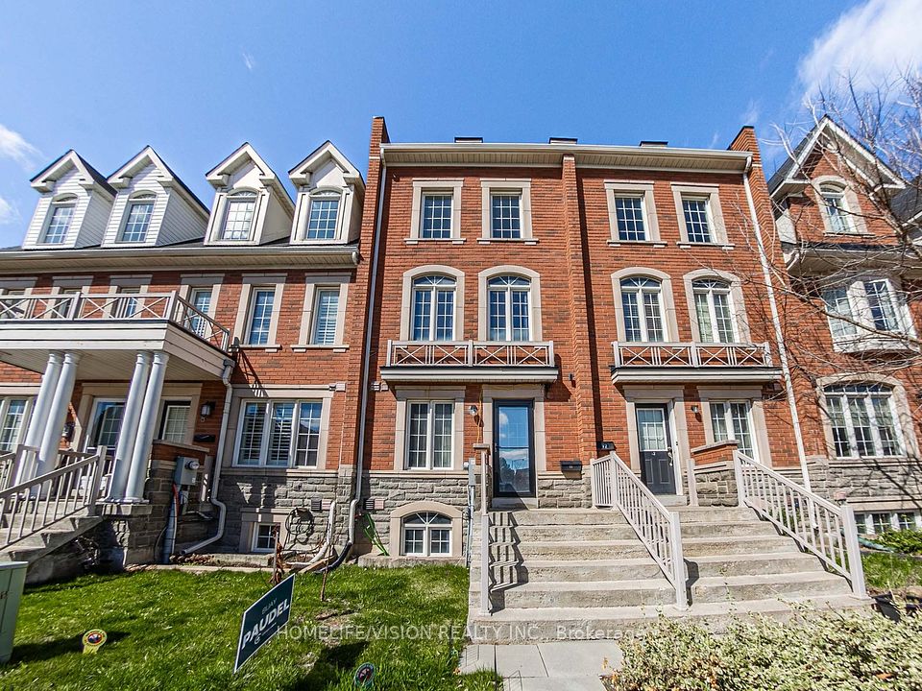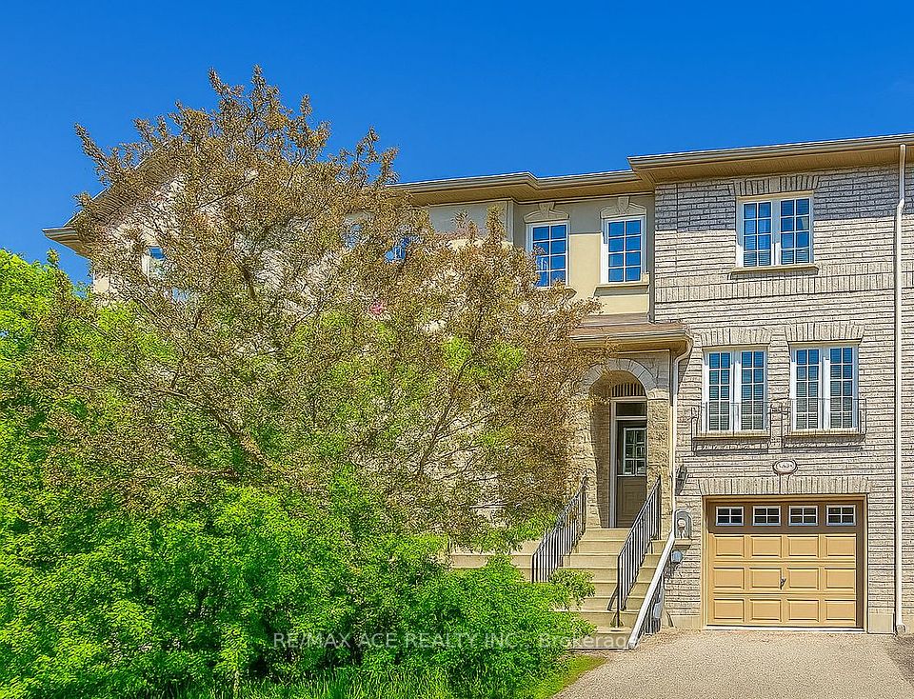
$849,000
6 Thunderbird Trail, Brampton, ON L6R 2T3
Virtual Tours
Price Comparison
Property Description
Property type
Att/Row/Townhouse
Lot size
N/A
Style
2-Storey
Approx. Area
N/A
Room Information
| Room Type | Dimension (length x width) | Features | Level |
|---|---|---|---|
| Kitchen | 2.92 x 2.51 m | Centre Island, Open Concept | Main |
| Dining Room | 3.23 x 2.41 m | Open Concept, Hardwood Floor | Main |
| Living Room | 3.23 x 5.05 m | Combined w/Dining, Walk-Out, Hardwood Floor | Main |
| Primary Bedroom | 5.08 x 3.43 m | 3 Pc Ensuite, Walk-In Closet(s), Laminate | Second |
About 6 Thunderbird Trail
Pride of original ownership. Very well kept freshly painted.Brilliant starter home. Upstairs windows 2018, Roof 2017, Ensuite shower 2023, Fence 2019, Main flooring 2021, Basement 2019.Open-concept main floor features large windows, Walk-out to your Patio. Combined living and dining area. No Neighbors Behind, Upstairs, you'll find three bedrooms, including a primary suite with a walk-in closet. The fully finished basement includes a living and bedroom area with a full bathroom, and a cooking area. Ideal for an in-law suite or extended family living.Located just minutes from Brampton Civic Hospital,Schools,parks, shopping centers, Steps to public transit, and major highways, this move-in-ready home offers both comfort and convenience in a family-friendly setting. Hot water Tank is Rental
Home Overview
Last updated
4 days ago
Virtual tour
None
Basement information
Finished
Building size
--
Status
In-Active
Property sub type
Att/Row/Townhouse
Maintenance fee
$N/A
Year built
--
Additional Details
MORTGAGE INFO
ESTIMATED PAYMENT
Location
Some information about this property - Thunderbird Trail

Book a Showing
Find your dream home ✨
I agree to receive marketing and customer service calls and text messages from homepapa. Consent is not a condition of purchase. Msg/data rates may apply. Msg frequency varies. Reply STOP to unsubscribe. Privacy Policy & Terms of Service.







