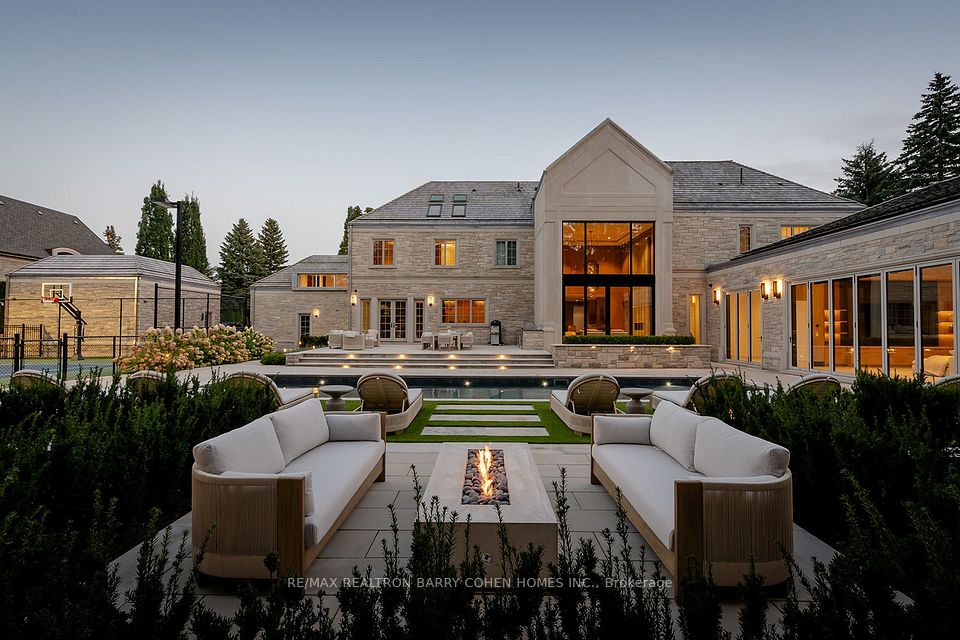$15,000,000
6 St Margarets Drive, Toronto C12, ON M4N 3E5
Virtual Tours
Price Comparison
Property Description
Property type
Detached
Lot size
N/A
Style
2-Storey
Approx. Area
N/A
Room Information
| Room Type | Dimension (length x width) | Features | Level |
|---|---|---|---|
| Foyer | 3.96 x 3.35 m | 2 Pc Bath, Limestone Flooring, Double Closet | Main |
| Living Room | 6.53 x 5.39 m | Floor/Ceil Fireplace, Cathedral Ceiling(s), W/O To Terrace | Main |
| Dining Room | 5.64 x 5.18 m | Formal Rm, Window Floor to Ceiling, Panelled | Main |
| Kitchen | 6.33 x 5.03 m | Stone Counters, Gas Fireplace, W/O To Terrace | Main |
About 6 St Margarets Drive
Situated in exclusive Hoggs Hollow, this stunning "French Chateau" nestles on nearly 1 acre backing on to the river; offering complete serenity. It has a strong pedigree, created by Taylor Hannah Architect and Jeffrey Douglas Interior Design, and brought to life by JTF Homes. A circular drive sweeps across the 155 frontage and the house is set well back from the street. With its expansive, 270 wide backyard, with terraces, pool and riverside gardens, it is an oasis of privacy along the tranquil Don River a perfect Country in the City retreat for both family activities and for hosting large gala events! Inside, sunlight dances through the expansive floor-to-ceiling windows, illuminating the elegant spaces. The magnificent great room, featuring a stunning 22-foot-high Indiana stone fireplace and Eramosa stone walls, opens to the terraces and gardens via multiple French doors. The kitchen is a dream-come-true for the serious chef! With 3 workstations, including a large island with breakfast bar, the layout is efficient yet elegant. It opens to an intimate courtyard with pizza oven, where an open-flame fireplace adds to the ambiance. At the west end of the home, the family room features a vaulted ceiling and a stone fireplace. French doors lead you to a very private, covered terrace featuring a true, wood-burning fireplace and a hot tub the perfect place to unwind. The solid-stone stairs in the home are reminiscent of those found in the chateaux of France and reflect the unconditional commitment to quality in the construction of the home. Upstairs, the romantic primary suite features a Juliette balcony and a cozy fireplace. There are 3 additional bedrooms, each with ensuite. The lower level was designed for relaxation and casual entertaining: a spacious recreation/media room, complete with wet bar; a wine cellar with vented cigar room; a spacious exercise room; a spa with steam shower and powder room; a craft room; a hockey room with synthetic ice; and a nannys suite.
Home Overview
Last updated
Mar 24
Virtual tour
None
Basement information
Finished, Full
Building size
--
Status
In-Active
Property sub type
Detached
Maintenance fee
$N/A
Year built
--
Additional Details
MORTGAGE INFO
ESTIMATED PAYMENT
Location
Some information about this property - St Margarets Drive

Book a Showing
Find your dream home ✨
I agree to receive marketing and customer service calls and text messages from homepapa. Consent is not a condition of purchase. Msg/data rates may apply. Msg frequency varies. Reply STOP to unsubscribe. Privacy Policy & Terms of Service.







