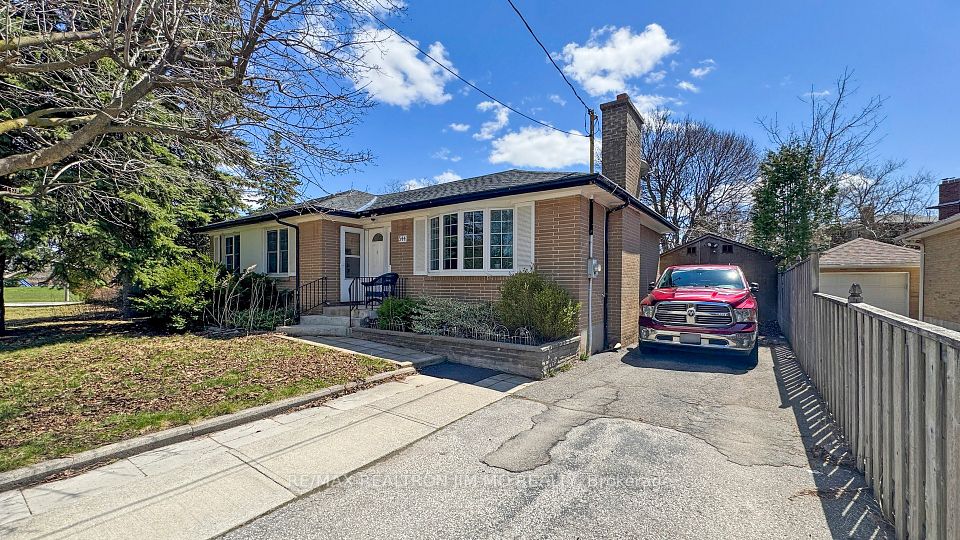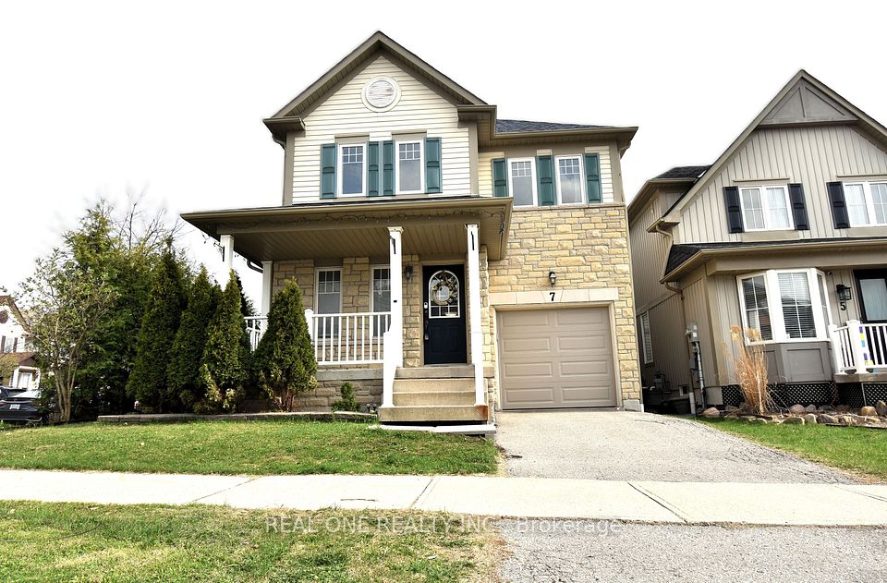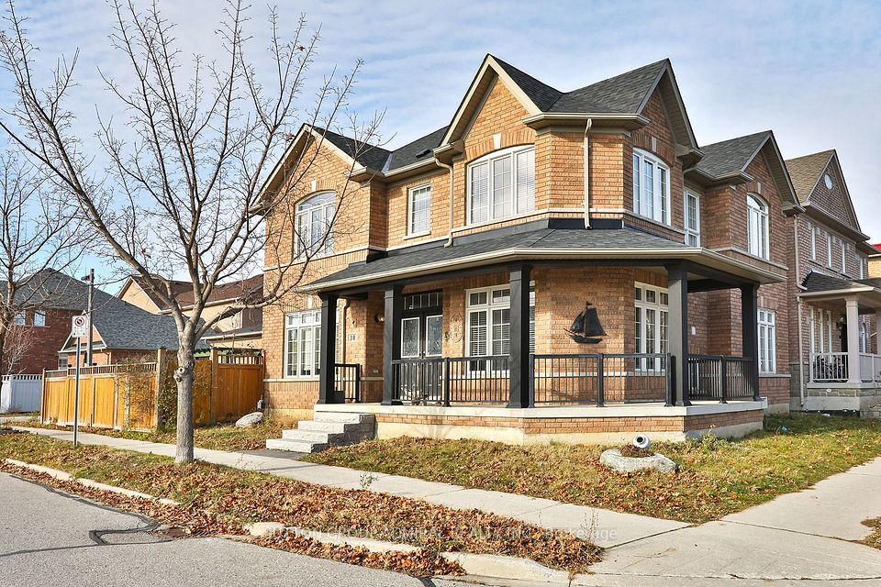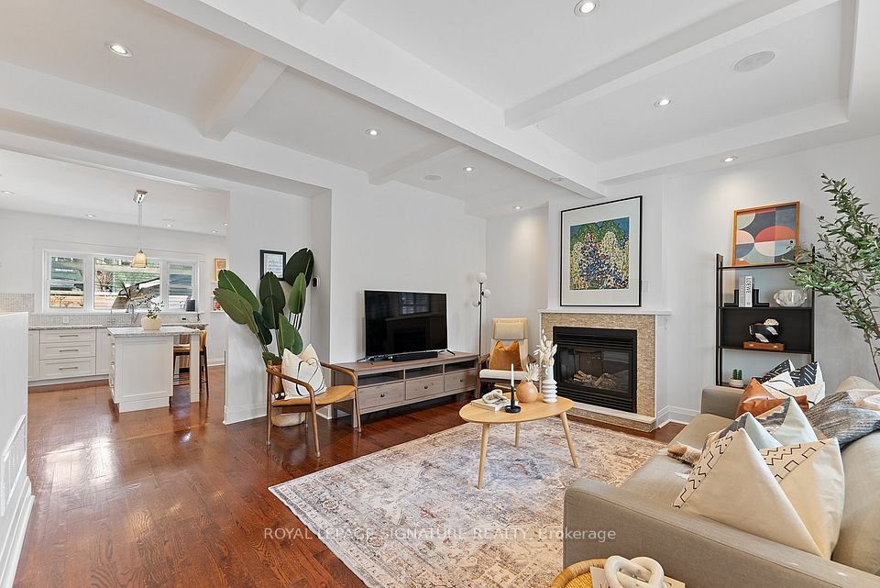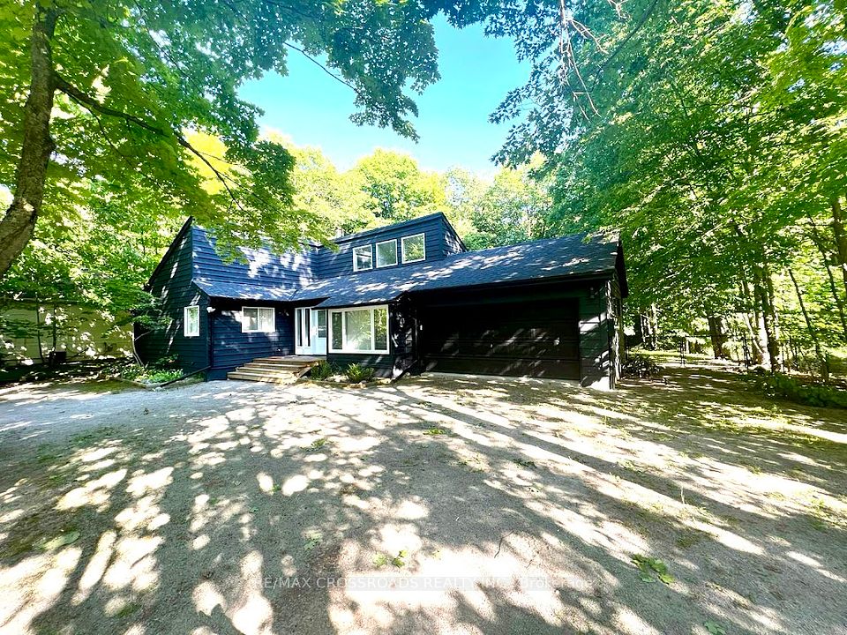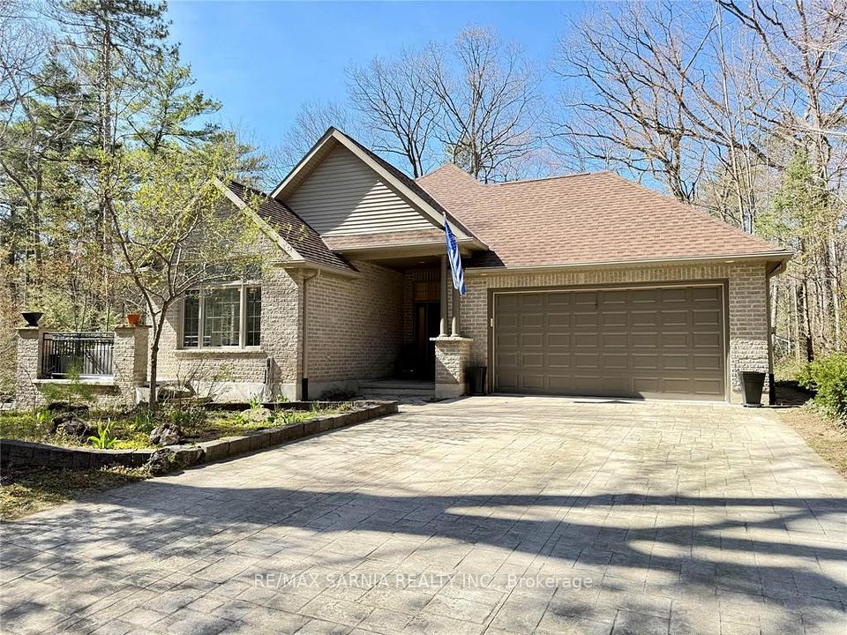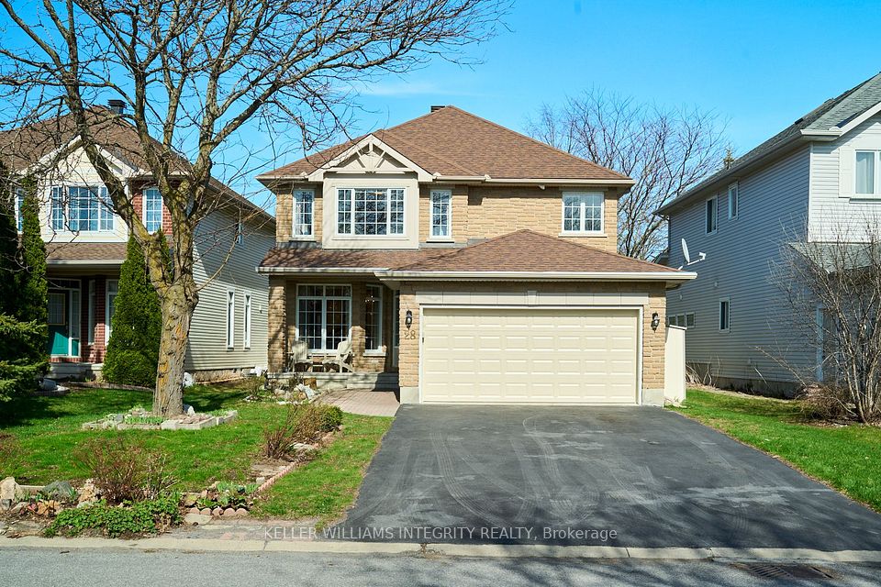$1,155,900
6 Serenity Street, Halton Hills, ON L7G 0A5
Virtual Tours
Price Comparison
Property Description
Property type
Detached
Lot size
< .50 acres
Style
2-Storey
Approx. Area
N/A
Room Information
| Room Type | Dimension (length x width) | Features | Level |
|---|---|---|---|
| Great Room | 6.09 x 5.16 m | Hardwood Floor, Gas Fireplace, Open Concept | Main |
| Kitchen | 3.65 x 2.95 m | Stainless Steel Appl, Ceramic Floor, Centre Island | Main |
| Breakfast | 3.65 x 3.12 m | Combined w/Kitchen, W/O To Patio, Ceramic Floor | Main |
| Primary Bedroom | 5.3 x 4.06 m | Hardwood Floor, 4 Pc Ensuite, His and Hers Closets | Second |
About 6 Serenity Street
Gorgeous Open Concept 4 bedrooms, 3 bath home Remingtons Mississippi model (2340sq ft) on quiet street in Georgetown South, walking distance to schools, parks, stores and trails. 9 ft ceilings on main floor, Hardwood floors throughout main and 2nd floor (beautiful Brazilian hardwood), hardwood stairs with Wrought Iron Pickets, main floor laundry, California shutters. Upgraded trim, Great Room with fireplace, made to entertain. Spacious master with 4-piece ensuite & his and her closets. 3 other great size bedrooms. Massive Walk-in linen closet - great for storage, Upgraded kitchen with tall maple cabinets, Centre Island and loads of counter space. Fabulous large breakfast area perfect for a growing family. Side entrance to huge basement, so much potential. CV with kitchen kickplate, Gas line to BBQ. Shows beautifully!!
Home Overview
Last updated
Apr 10
Virtual tour
None
Basement information
Full, Separate Entrance
Building size
--
Status
In-Active
Property sub type
Detached
Maintenance fee
$N/A
Year built
--
Additional Details
MORTGAGE INFO
ESTIMATED PAYMENT
Location
Some information about this property - Serenity Street

Book a Showing
Find your dream home ✨
I agree to receive marketing and customer service calls and text messages from homepapa. Consent is not a condition of purchase. Msg/data rates may apply. Msg frequency varies. Reply STOP to unsubscribe. Privacy Policy & Terms of Service.







