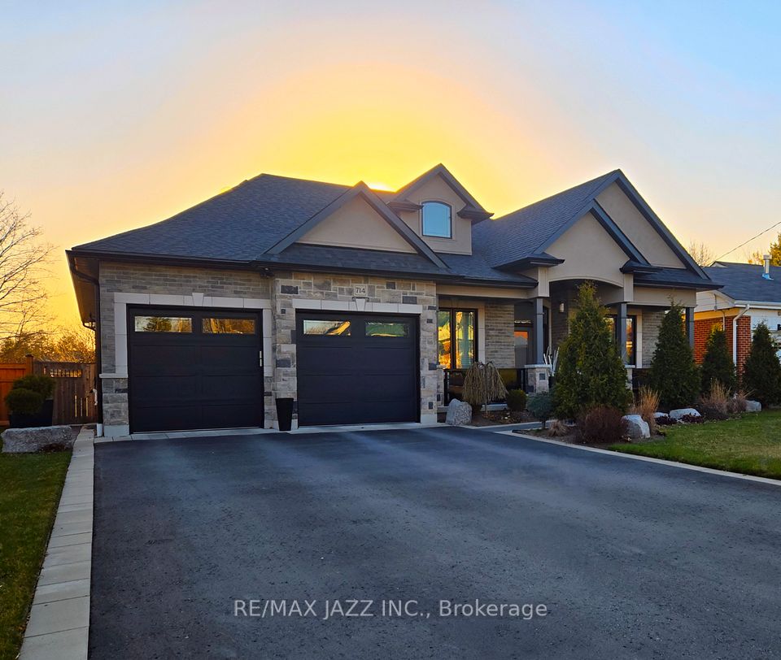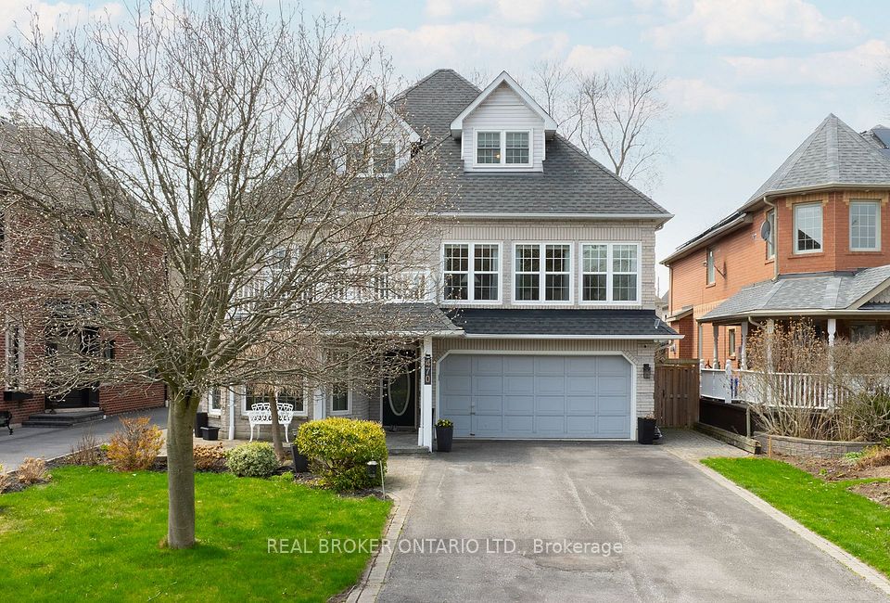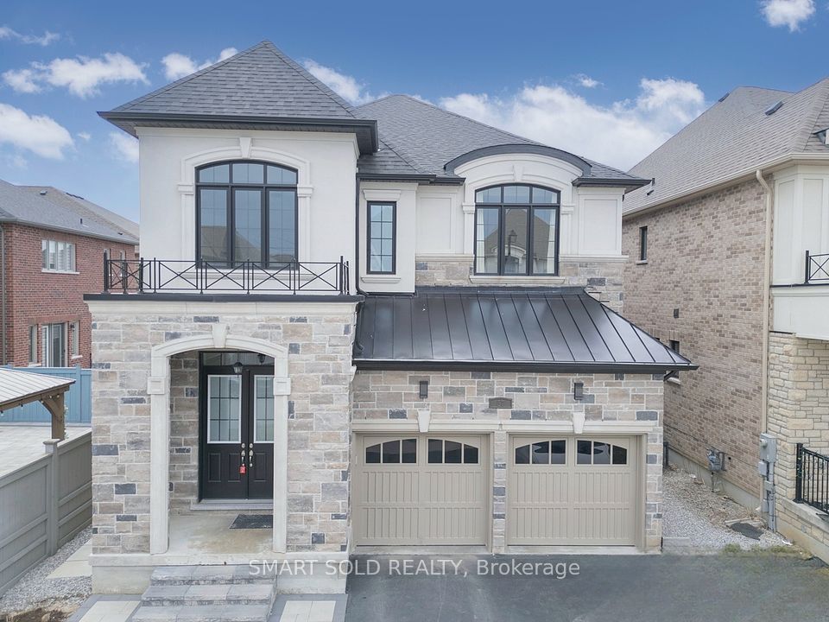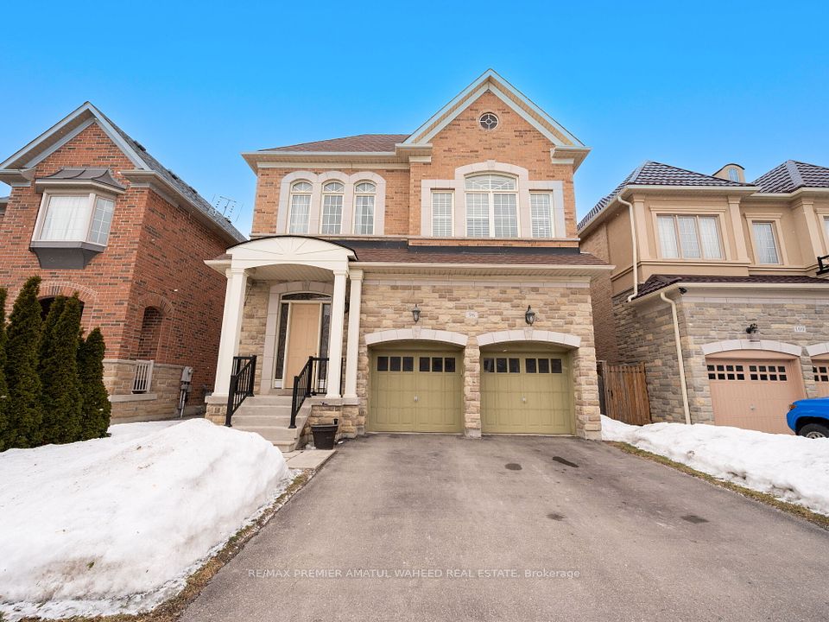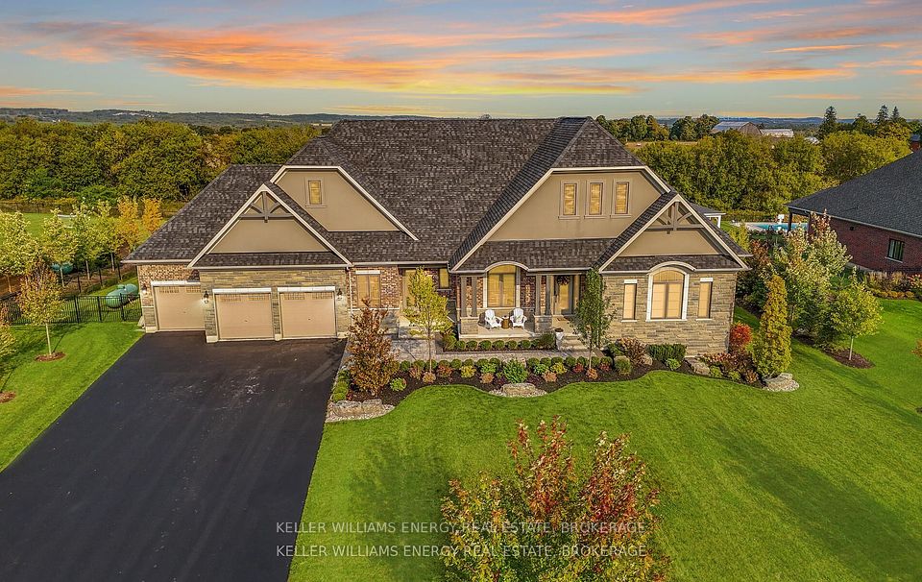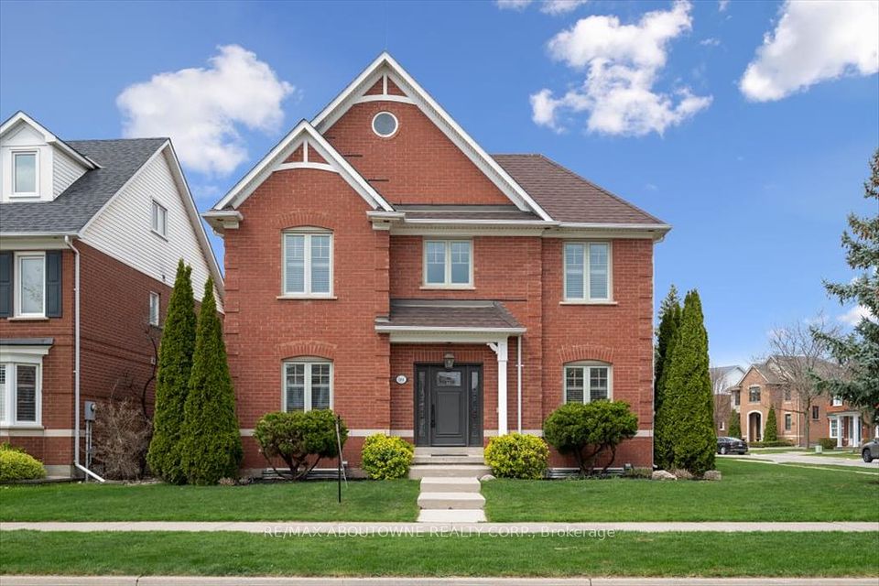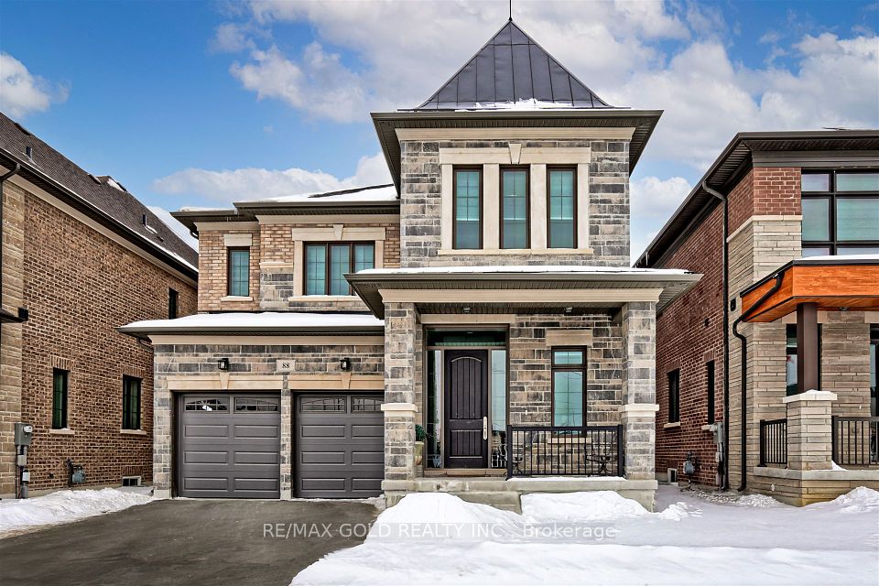$2,250,000
Last price change Mar 10
6 Sawmill Lane, Whitchurch-Stouffville, ON L0H 1G0
Virtual Tours
Price Comparison
Property Description
Property type
Detached
Lot size
.50-1.99 acres
Style
1 1/2 Storey
Approx. Area
N/A
Room Information
| Room Type | Dimension (length x width) | Features | Level |
|---|---|---|---|
| Living Room | 5.51 x 5.15 m | Fireplace, French Doors, Combined w/Dining | Main |
| Dining Room | 3.85 x 3.65 m | Large Window, Hardwood Floor, Combined w/Living | Main |
| Kitchen | 5.89 x 5.08 m | Brick Fireplace, Hardwood Floor, W/O To Deck | Main |
| Office | 5.64 x 2.65 m | B/I Shelves, Large Window, Broadloom | Main |
About 6 Sawmill Lane
Welcome to 6 Sawmill Lane! A custom built 3+2 bedroom bungaloft nestled on just over an acre of private, serene land with endless possibilities. Meticulously maintained by its original owners, this exceptional home showcases true pride of ownership. Backing onto a tranquil creek and surrounded by a picturesque golf course, this property offers a rare blend of peace and natural beauty. Inside, expansive living spaces are bathed in natural light, with large windows framing breathtaking views of the lush surroundings. The warm and inviting kitchen is a standout, featuring charming brick details, vintage wall coverings, and a cozy wood-burning fireplace.The primary suite is a true retreat, occupying the upper level with its own fireplace, walk-in closet, and a 5-piece ensuite; perfect for unwinding at the end of a long day. Step outside to the full length west facing deck, where stunning sunsets, mature trees, and scenic creek views provide the perfect backdrop for entertaining or quiet relaxation. The finished walkout basement offers incredible flexibility, featuring a family room, wet bar, 3 piece bath, an entertainment room and a fitness room that could easily be converted into additional bedrooms. Despite its peaceful setting, this home is just minutes from Highway 404, the GO Station, and local amenities, offering the perfect balance of privacy and convenience. Don't miss this rare opportunity to own a one of a kind retreat in a prestigious neighbourhood.
Home Overview
Last updated
Apr 15
Virtual tour
None
Basement information
Finished with Walk-Out
Building size
--
Status
In-Active
Property sub type
Detached
Maintenance fee
$N/A
Year built
--
Additional Details
MORTGAGE INFO
ESTIMATED PAYMENT
Location
Some information about this property - Sawmill Lane

Book a Showing
Find your dream home ✨
I agree to receive marketing and customer service calls and text messages from homepapa. Consent is not a condition of purchase. Msg/data rates may apply. Msg frequency varies. Reply STOP to unsubscribe. Privacy Policy & Terms of Service.







