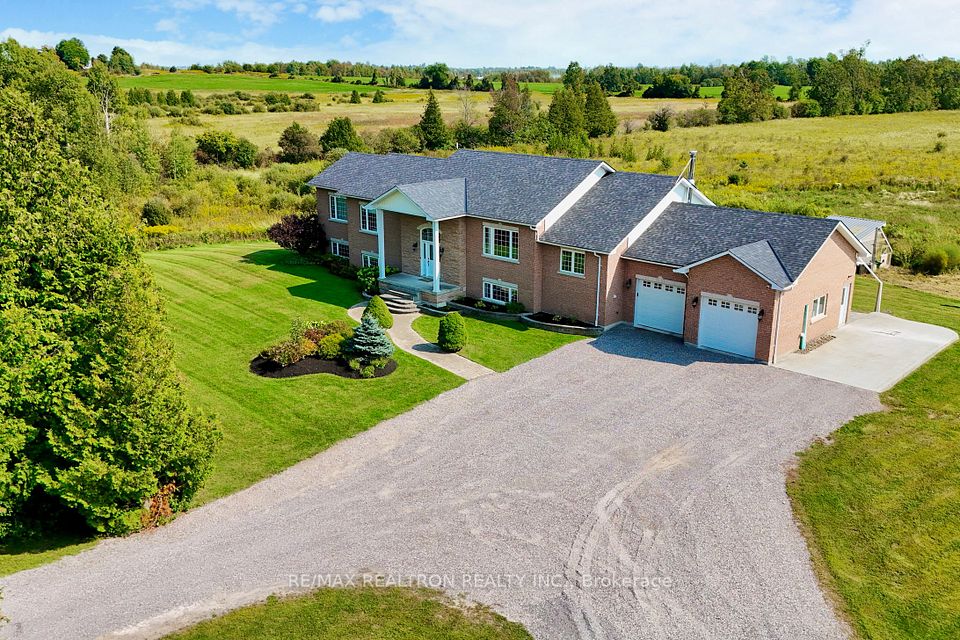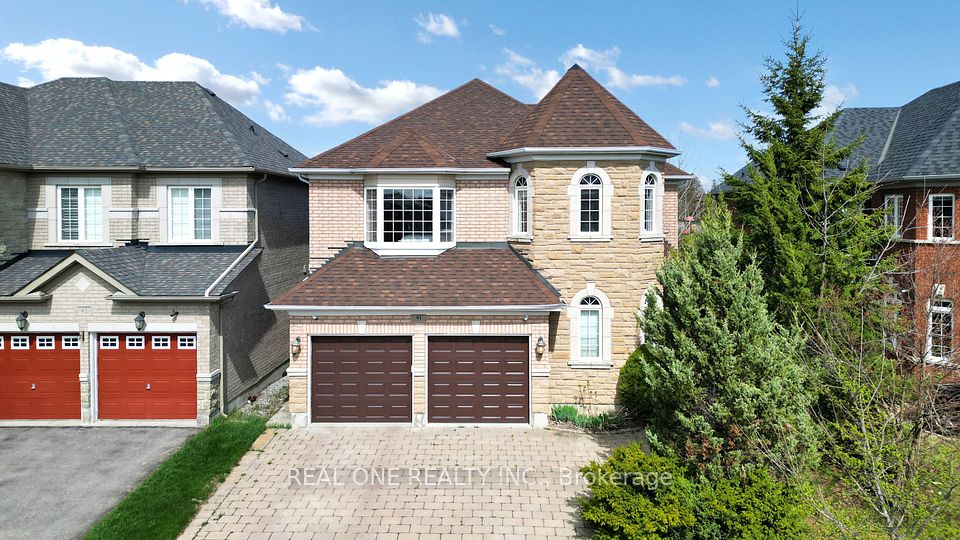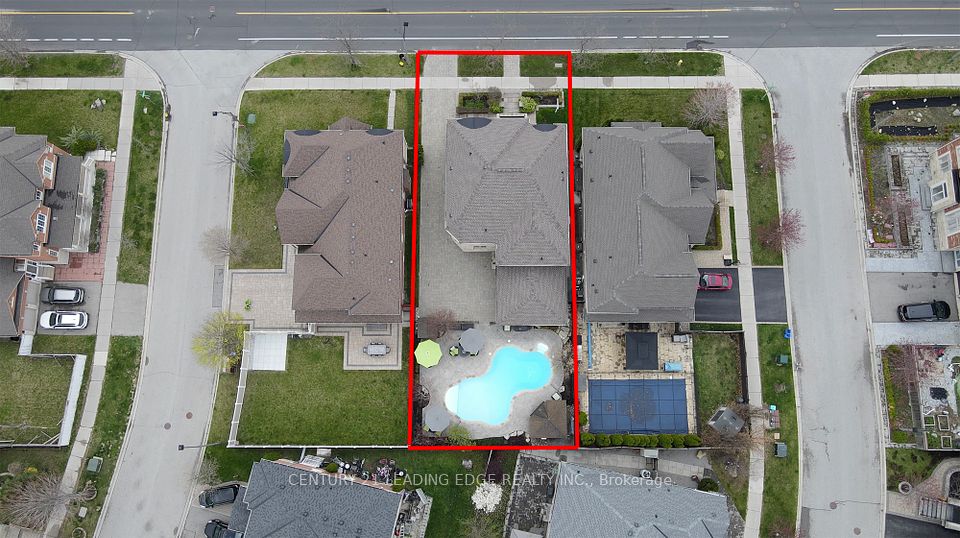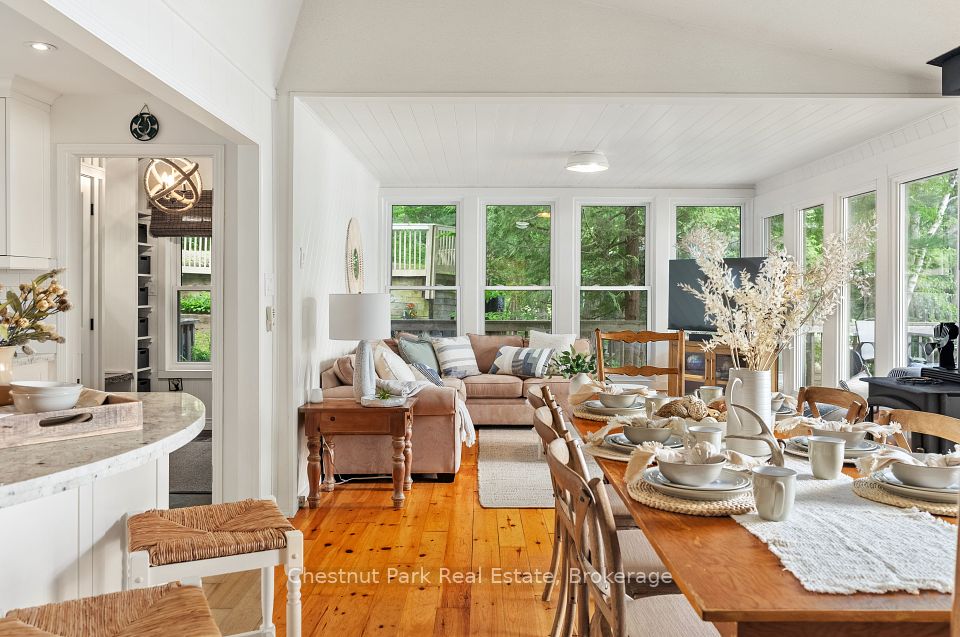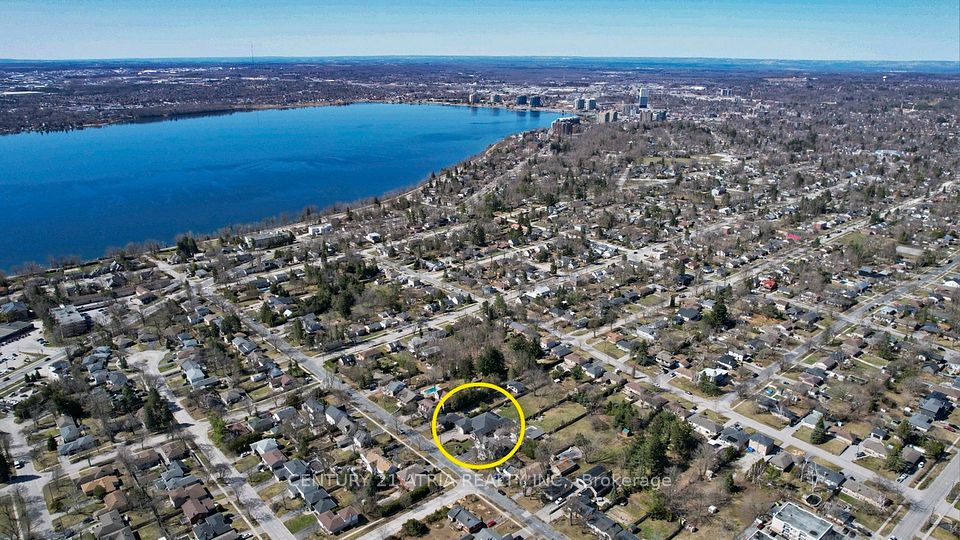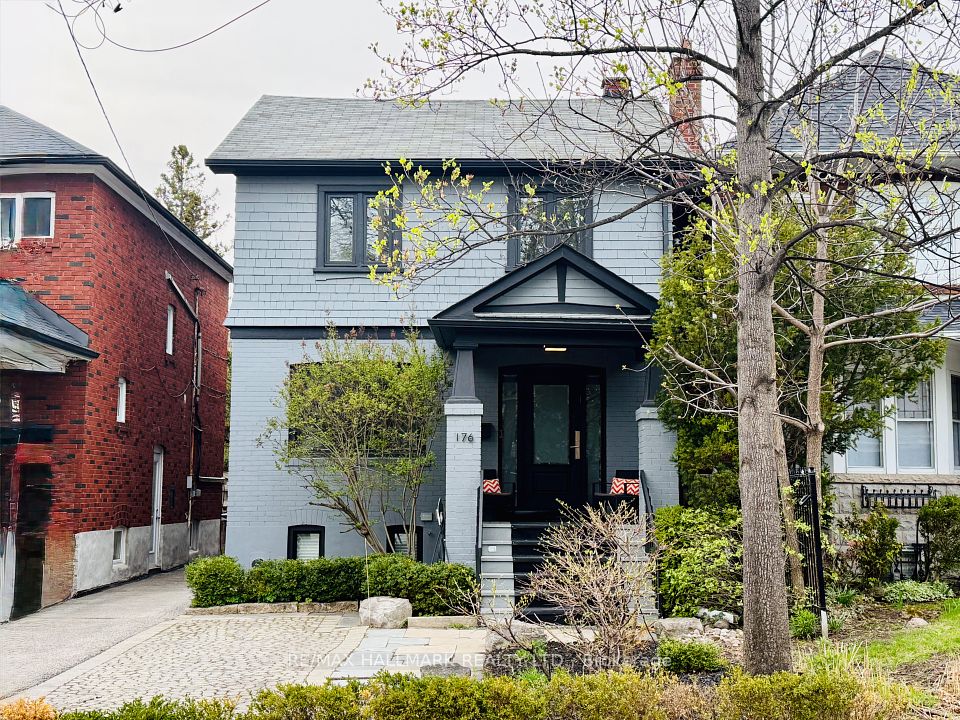$2,299,000
Last price change Apr 25
6 Romney Road, Toronto C07, ON M3H 1H2
Price Comparison
Property Description
Property type
Detached
Lot size
N/A
Style
2-Storey
Approx. Area
N/A
Room Information
| Room Type | Dimension (length x width) | Features | Level |
|---|---|---|---|
| Foyer | 1.99 x 2.44 m | Tile Floor, Large Closet, Large Window | Main |
| Living Room | 4.1 x 3.62 m | Electric Fireplace, Large Window, Hardwood Floor | Main |
| Family Room | 4 x 5.35 m | Pot Lights, Hardwood Floor, Combined w/Dining | Main |
| Dining Room | 3.31 x 4.2 m | Pot Lights, W/O To Yard, French Doors | Main |
About 6 Romney Road
This Meticulously Renovated (2016) 3-Br, 4-Bath Haven Is A Hidden Gem Awaiting Your Arrival. Cozy Up By The Fireplace In The Front Sitting Room Or Effortlessly Entertain In The Open-Concept Layout. The Kitchen Is A Chef's Delight, Boasting Custom Florentine Maple Cabinetry (2016), Dolomite White Marble Backsplash (2022), Granite Countertops (2016), Built-In Dcor Stove (Infrared)& Gas Stove Top (2009), Venta Hood (2009), Frigidaire French Door Fridge (2017) & Paneled Miele Dishwasher (2021).Step Out From The Dining Room Into Your Backyard Oasis, Feat. Stunning Landscaping, A Fenced Yard W. Three-Tier Deck, Custom Granite & Marble (2022) BBQ Stand & 8-Person Hot Tub. Retreat To The Luxurious 2nd Floor & Be Captivated By The Expansive Master Suite, Complete W. Electric Fireplace, Private Sitting Room & Spa-Like Ensuite.Updates Abound; Every Detail Of This Home Radiates Quality & Sophistication, Offering The Ultimate Blend Of Comfort & Luxury For The Discerning Homeowner.
Home Overview
Last updated
43 minutes ago
Virtual tour
None
Basement information
Finished
Building size
--
Status
In-Active
Property sub type
Detached
Maintenance fee
$N/A
Year built
--
Additional Details
MORTGAGE INFO
ESTIMATED PAYMENT
Location
Some information about this property - Romney Road

Book a Showing
Find your dream home ✨
I agree to receive marketing and customer service calls and text messages from homepapa. Consent is not a condition of purchase. Msg/data rates may apply. Msg frequency varies. Reply STOP to unsubscribe. Privacy Policy & Terms of Service.







