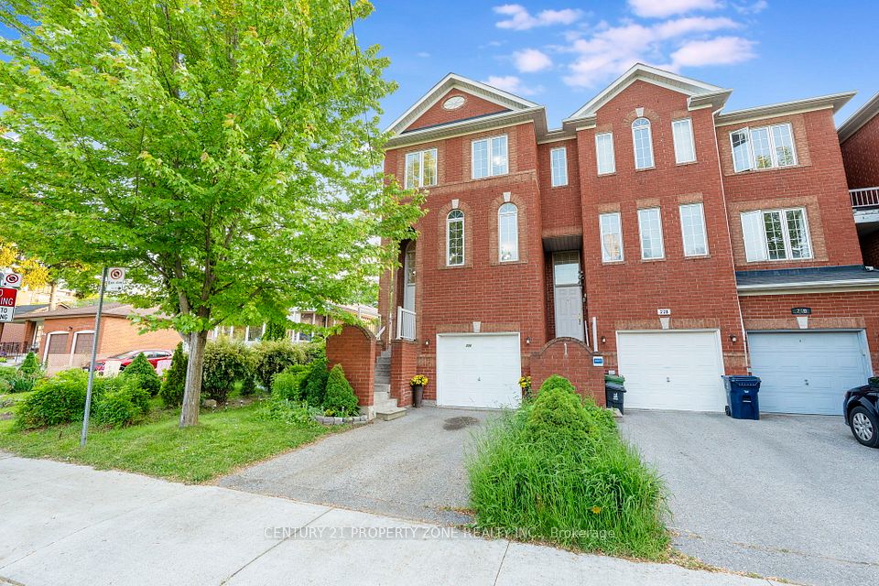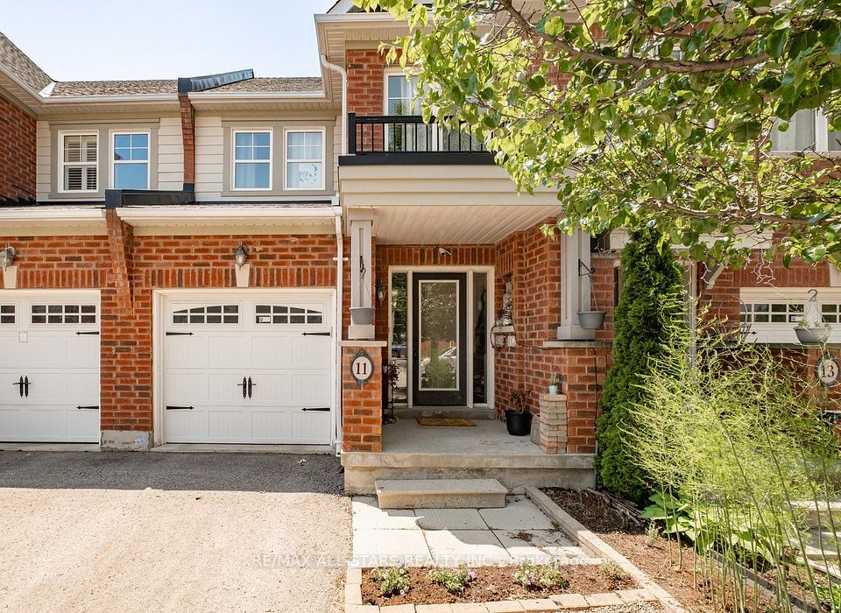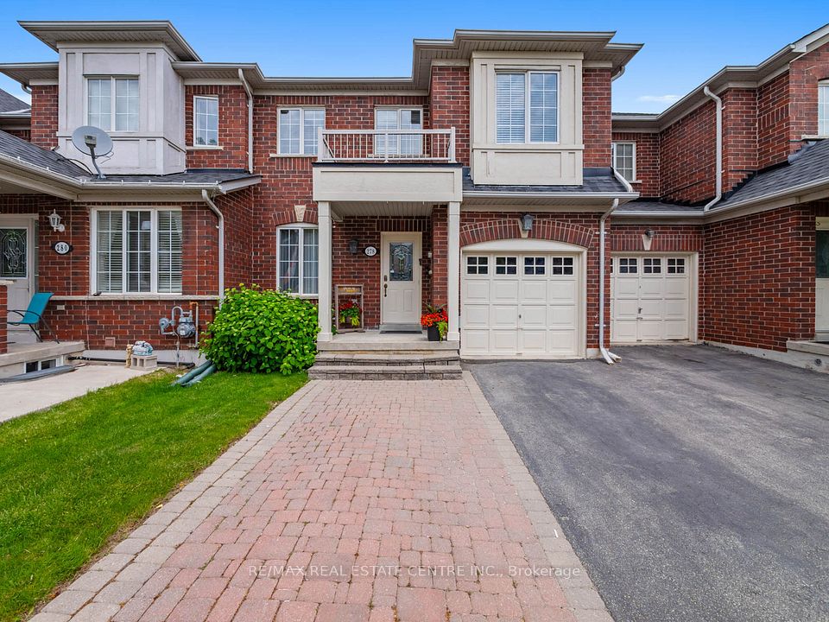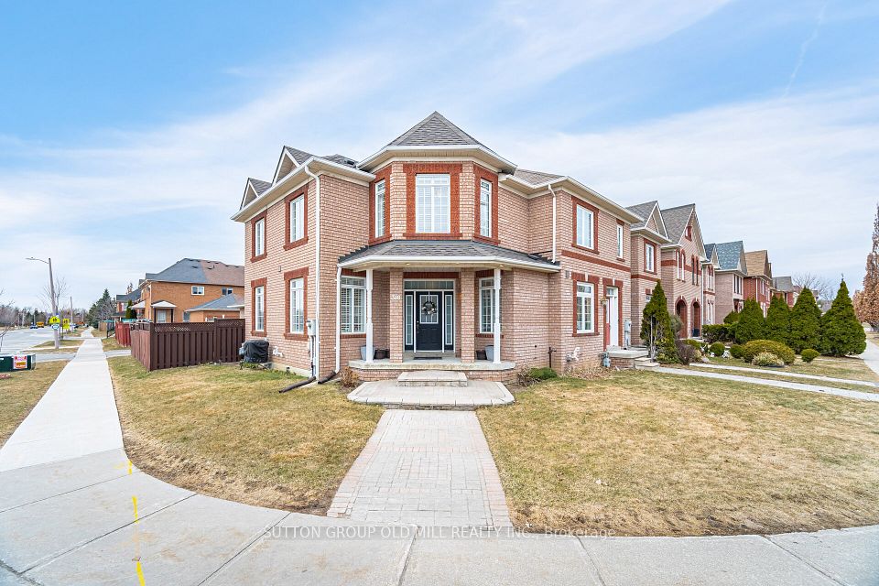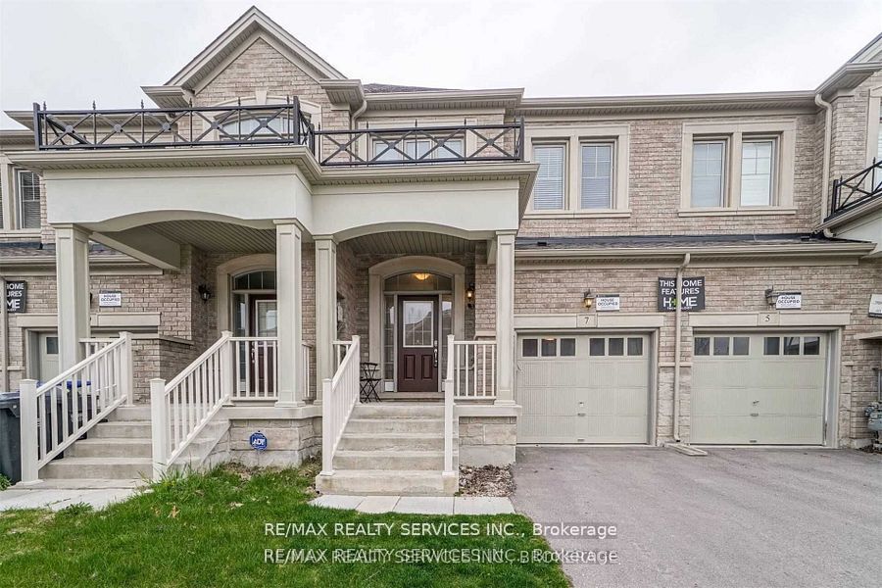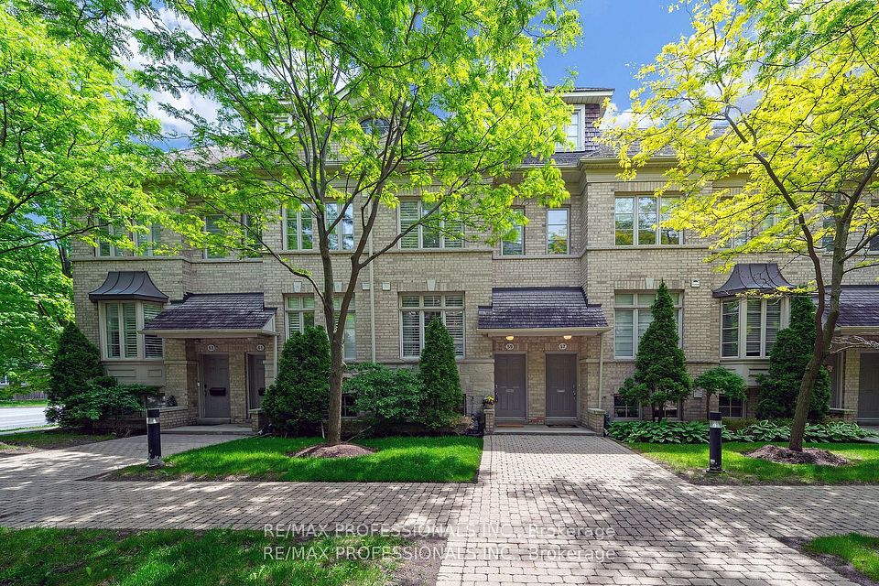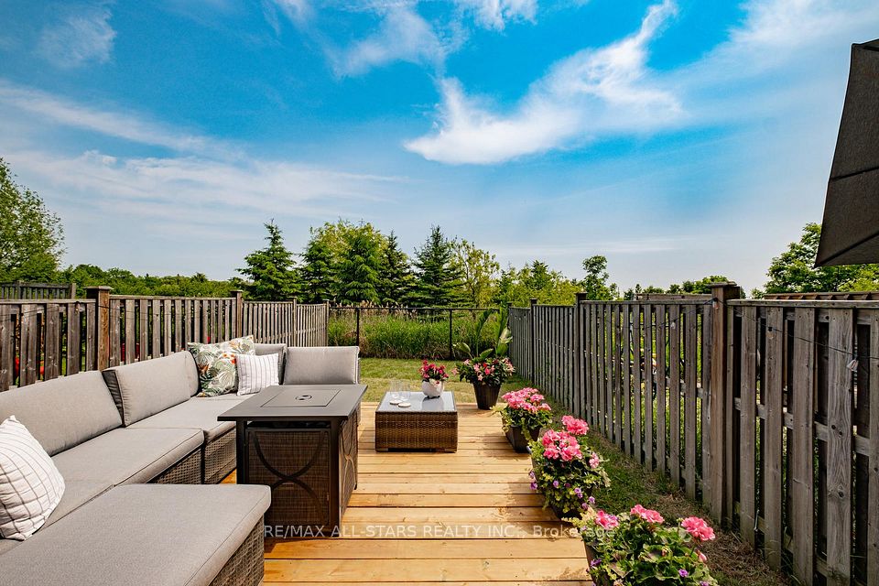
$1,299,900
6 Rodman Hall Drive, St. Catharines, ON L2S 1P2
Virtual Tours
Price Comparison
Property Description
Property type
Att/Row/Townhouse
Lot size
N/A
Style
Bungaloft
Approx. Area
N/A
Room Information
| Room Type | Dimension (length x width) | Features | Level |
|---|---|---|---|
| Great Room | 8.31 x 6.1 m | N/A | Main |
| Primary Bedroom | 4.8 x 3.63 m | N/A | Main |
| Bathroom | 2.9 x 2.41 m | 3 Pc Ensuite | Main |
| Bedroom | 4.52 x 3 m | N/A | Second |
About 6 Rodman Hall Drive
Located in an exclusive and peaceful enclave overlooking the historically designated Rodman Hall, this custom-built luxury townhome by Southport Builders Niagara is true masterpiece. Owned by the builder and interior designer, every detail has been meticulously drafted to offer the perfect balance of sophistication, comfort and functionality.Just a short walk from the Performing Arts Centre, Meridian Centre, St. Catharines Farmers Market, and the revitalized downtown, this home provides both tranquility and convenience.Main Floor: the open-concept kitchen features custom cabinetry, high-end appliances, and seamless flow into the living and dining areas. Hardwood floors, 10 foot ceilings, a stunning custom gas fireplace, and oversized patio doors create an elegant and airy space. The primary bedroom is a private retreat with its own patio access to the backyard, complemented by a spa-like ensuite with a glass tiled walk-in shower.Second Floor: A dramatic loft space with a second gas fireplace overlooks the main floor, offering breathtaking views of the 20-foot ceilings in the living room. There is also a second bedroom with an ensuite, as well as a cocktail terrace with glass railings and maintenaince-free decking which provides picturesque views of Rodman Hall and the Burgoyne Bridge.Fully Finished Basement: A third bedroom, three-piece bathroom, and a laundry room make the basement a functional and stylish space with additional room for entertaining. The backyard, accessible from both the primary bedroom and living room, is a custom-designed retreat featuring a modern steel and wood pergola, a tranquil waterfall feature, subtle landscape lighting, a rough-in for fire pit, and multiple sitting areas.This Energy Star-rated home boasts a superior party wall system for soundproofing and efficiency, ensuring comfort and peace of mind. A rare opportunity to own a thoughtfully designed home!
Home Overview
Last updated
Apr 11
Virtual tour
None
Basement information
Finished, Full
Building size
--
Status
In-Active
Property sub type
Att/Row/Townhouse
Maintenance fee
$N/A
Year built
2024
Additional Details
MORTGAGE INFO
ESTIMATED PAYMENT
Location
Some information about this property - Rodman Hall Drive

Book a Showing
Find your dream home ✨
I agree to receive marketing and customer service calls and text messages from homepapa. Consent is not a condition of purchase. Msg/data rates may apply. Msg frequency varies. Reply STOP to unsubscribe. Privacy Policy & Terms of Service.






