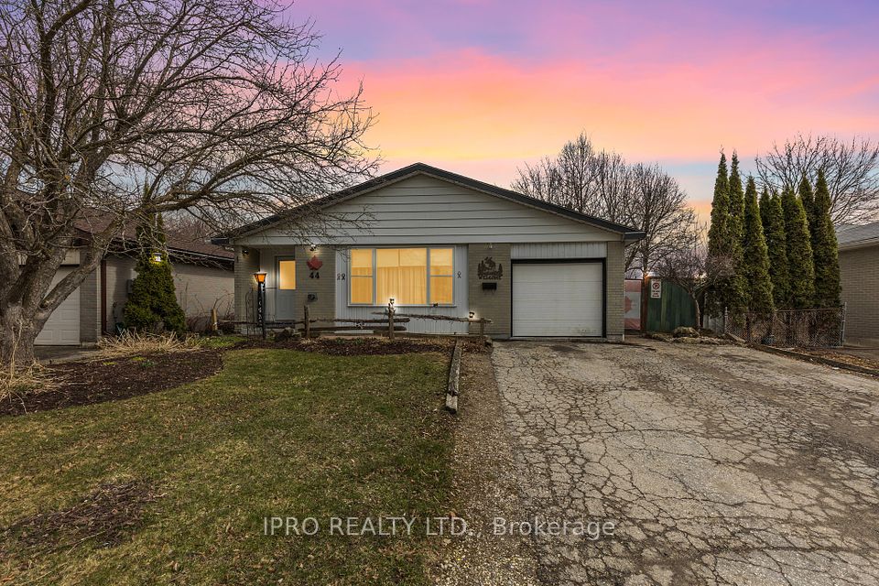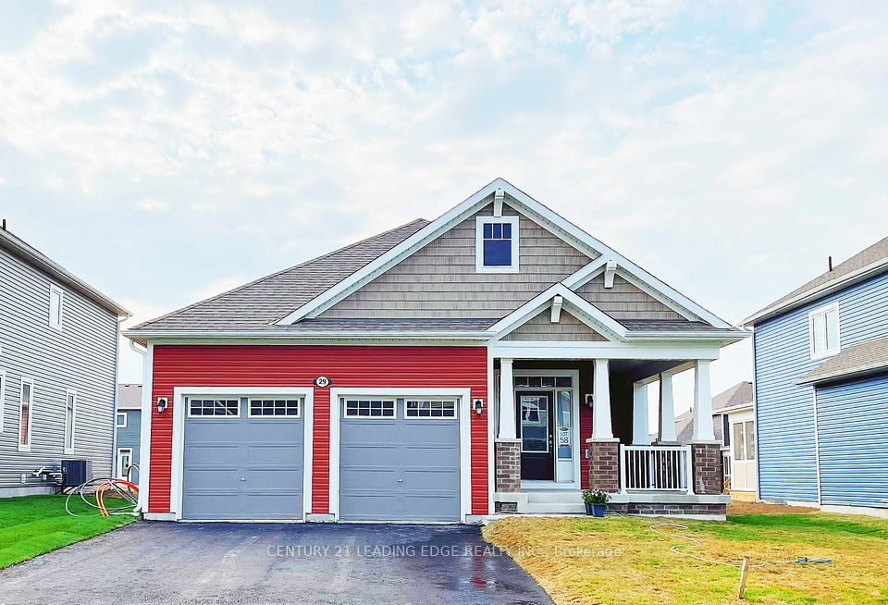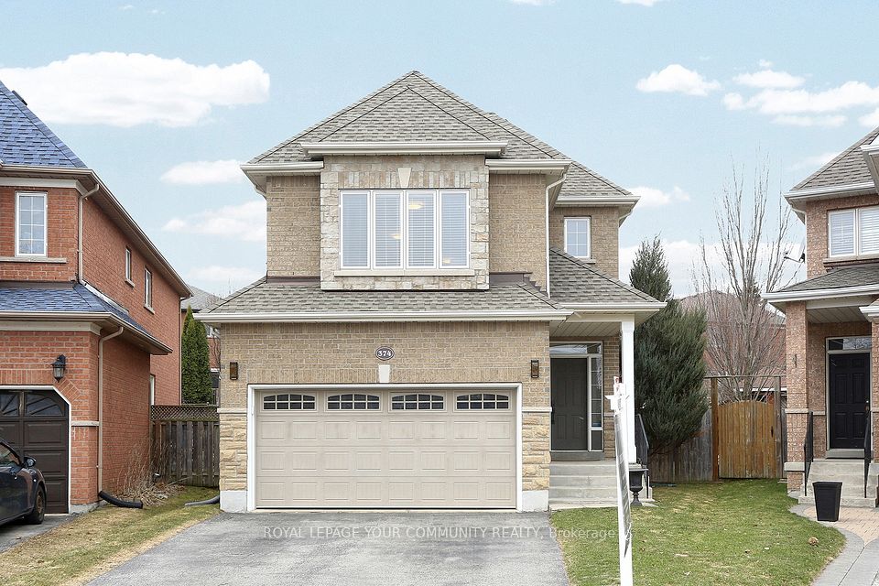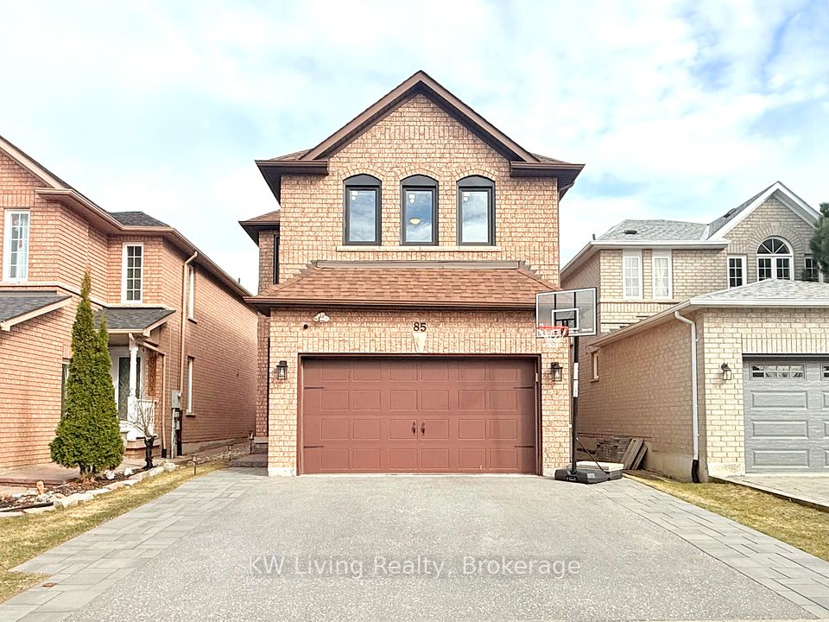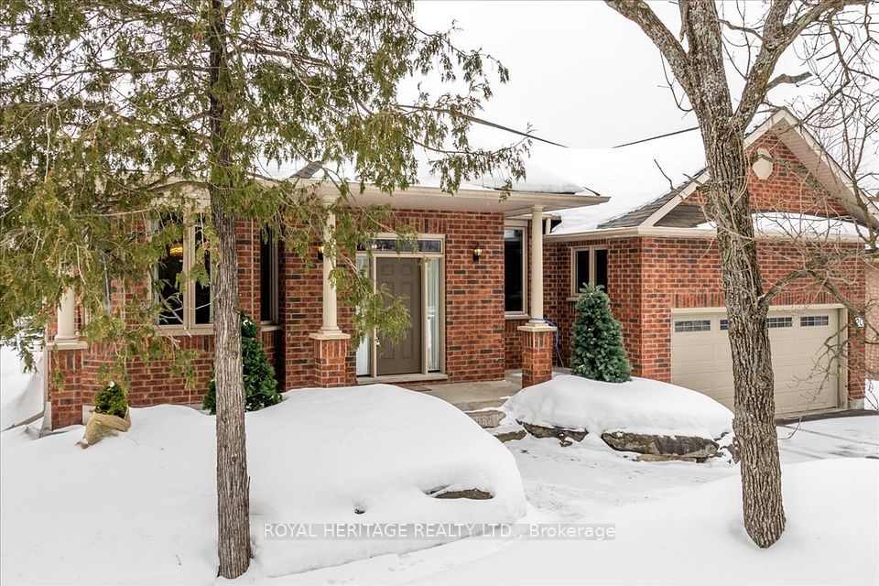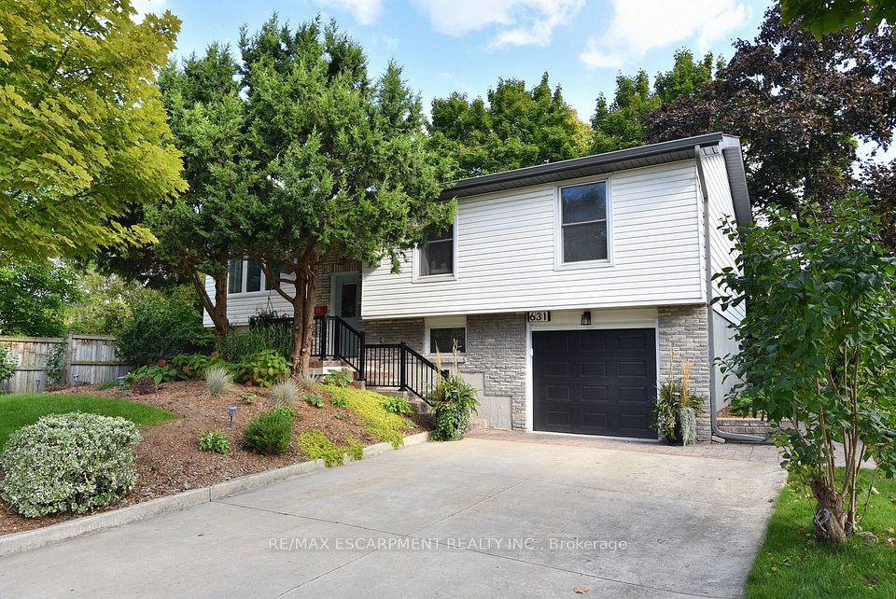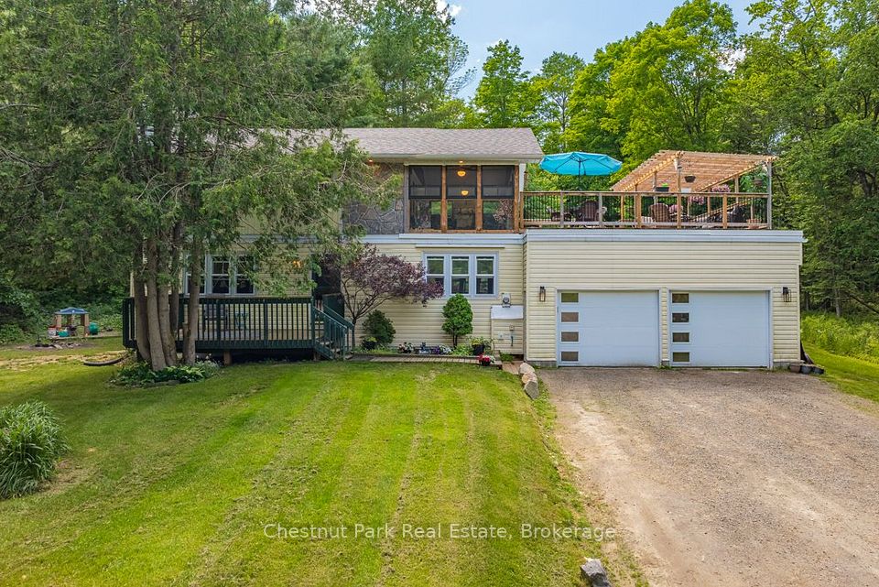$999,000
6 Resurrection Drive, Kitchener, ON N2N 3C1
Price Comparison
Property Description
Property type
Detached
Lot size
N/A
Style
2-Storey
Approx. Area
N/A
Room Information
| Room Type | Dimension (length x width) | Features | Level |
|---|---|---|---|
| Living Room | 5.92 x 3 m | Hardwood Floor, Crown Moulding | Main |
| Dining Room | 4.41 x 2.98 m | Tile Floor, Crown Moulding | Main |
| Kitchen | 4.38 x 3.25 m | Quartz Counter, Tile Floor, Crown Moulding | Main |
| Bathroom | 1.67 x 1.64 m | 2 Pc Bath | Main |
About 6 Resurrection Drive
Welcome to 6 Resurrection Dr, Suited for family or young couple to grow family with direct bus access to waterloo and Wilfred Laurier Universities and Conestoga College. This smoke and pet-free property offers large living room and a private elegant family room with 12' ceiling, along with large 3 bedrooms, 2.5 bathrooms, spacious kitchen and dining room. Basement features large recreation room and bathroom with rough-in. Approved plan for 2-bedroom legal apartment is ready to convert this specious basement for extra income. The home is situated on a large lot featuring 2-car garage, with additional 6+parking spaces on driveway and large backyard with potential for pool and another supplementary unit. This well-maintained, ready to move-in home is finished with new flooring, updated kitchen, Bathrooms, Electrical Fixtures and other renovations. The property is within 2-8 minutes distance to Costco, Movies, Schools, Bus Station, Hospital and many other amenities. **EXTRAS** Fresh Paint, New Flooring on 2nd floor and basement(2024), Roof (2014), Furnace (2020) and Concrete walkway.
Home Overview
Last updated
Feb 14
Virtual tour
None
Basement information
Finished, Full
Building size
--
Status
In-Active
Property sub type
Detached
Maintenance fee
$N/A
Year built
--
Additional Details
MORTGAGE INFO
ESTIMATED PAYMENT
Location
Some information about this property - Resurrection Drive

Book a Showing
Find your dream home ✨
I agree to receive marketing and customer service calls and text messages from homepapa. Consent is not a condition of purchase. Msg/data rates may apply. Msg frequency varies. Reply STOP to unsubscribe. Privacy Policy & Terms of Service.







