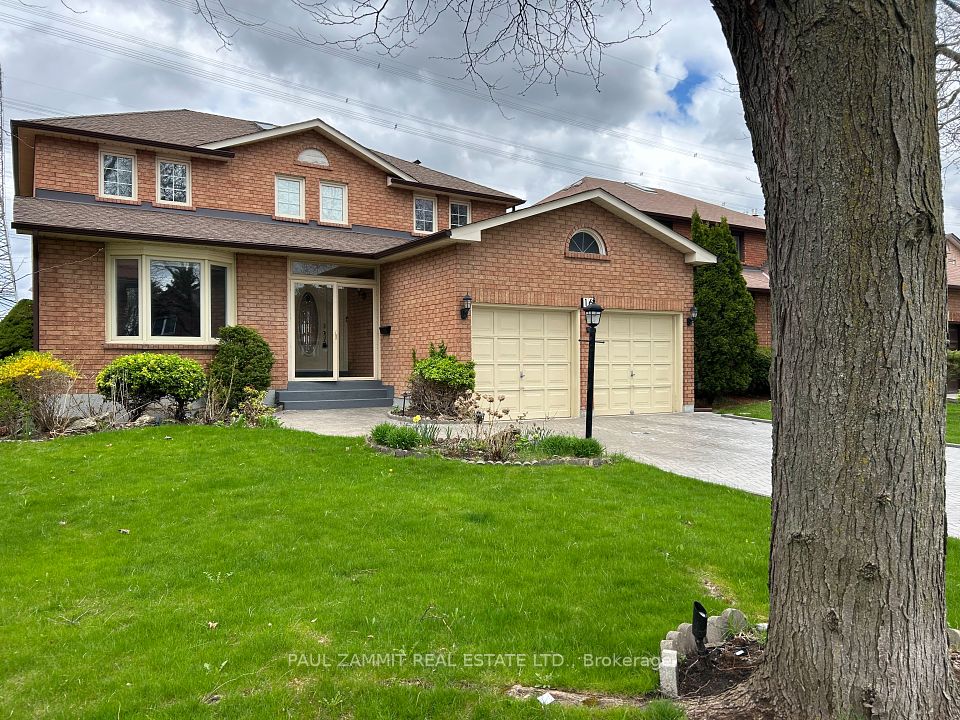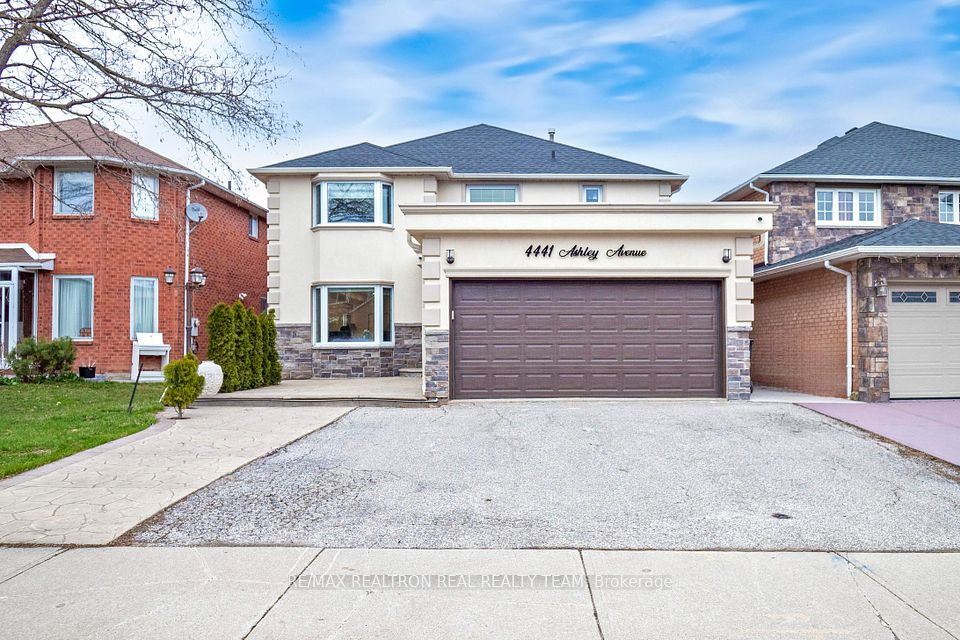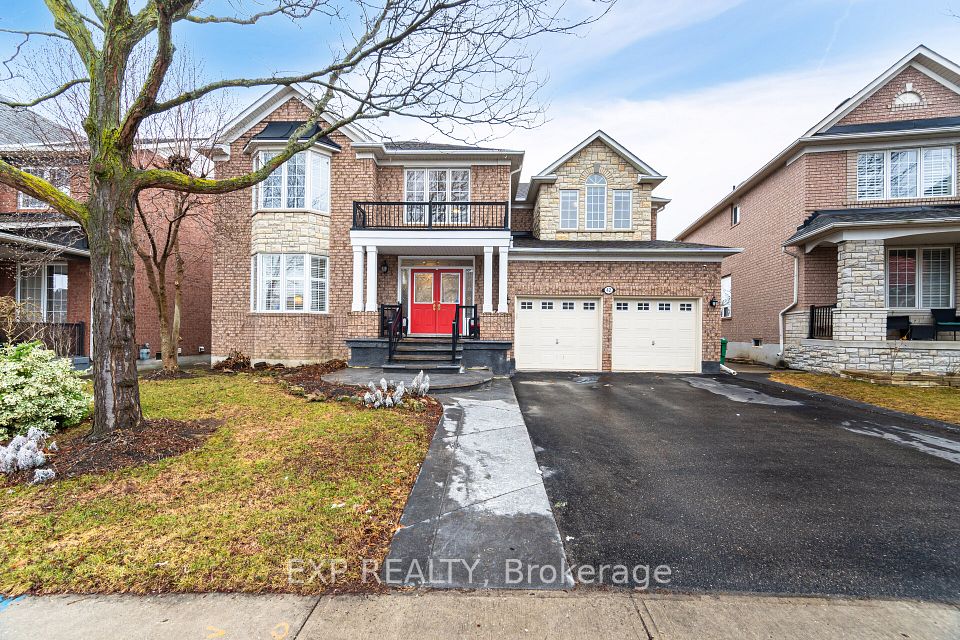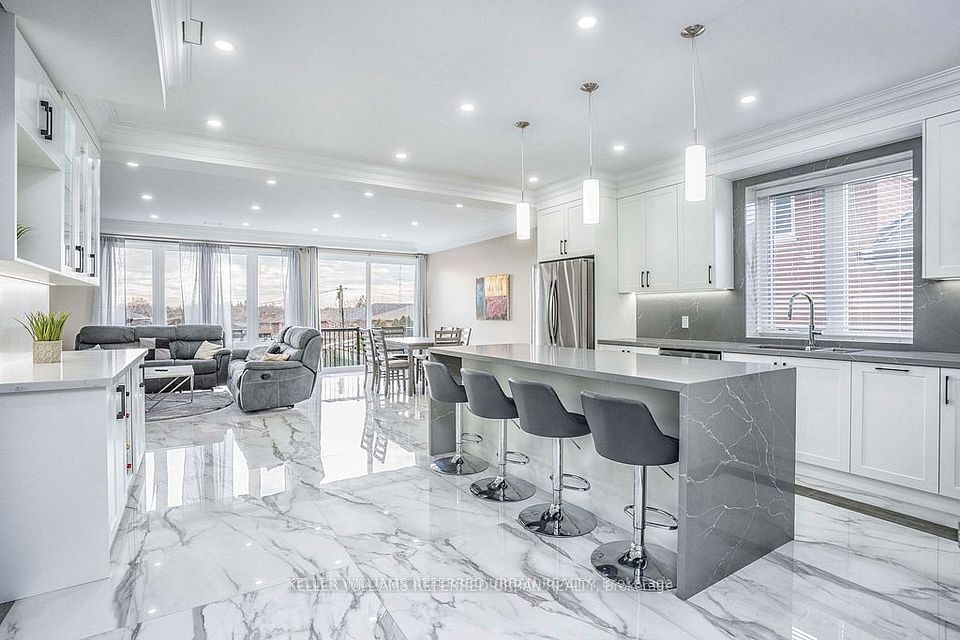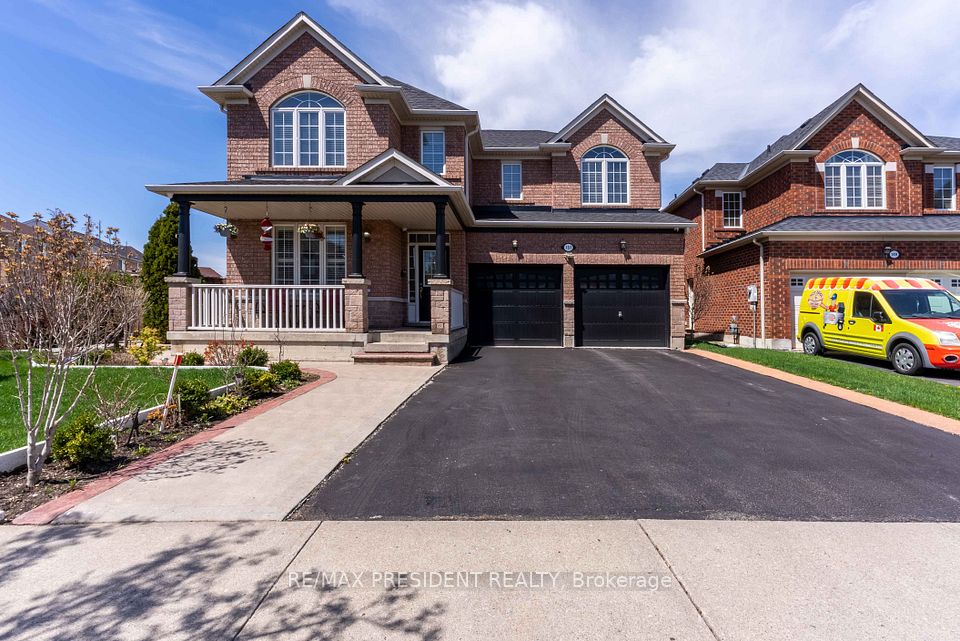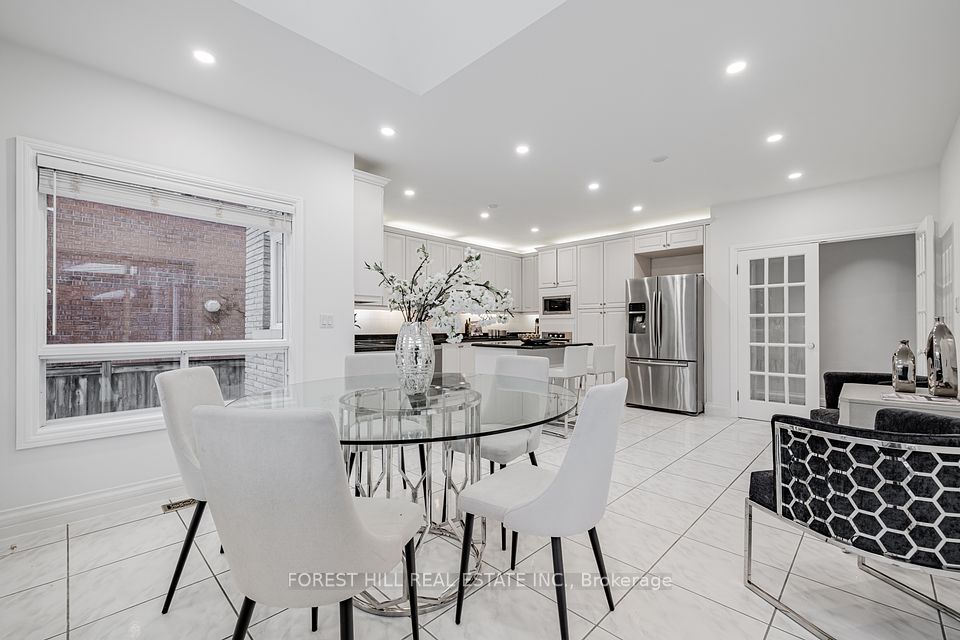$1,899,900
6 Pellegrino Road, Brampton, ON L7A 4V5
Price Comparison
Property Description
Property type
Detached
Lot size
N/A
Style
2-Storey
Approx. Area
N/A
Room Information
| Room Type | Dimension (length x width) | Features | Level |
|---|---|---|---|
| Living Room | 3.53 x 3.35 m | Hardwood Floor, Separate Room, Wainscoting | Main |
| Dining Room | 4.41 x 3.53 m | Hardwood Floor, Formal Rm, Wainscoting | Main |
| Family Room | 3.65 x 5.48 m | Hardwood Floor, Fireplace, Wainscoting | Main |
| Kitchen | 3.16 x 3.65 m | Porcelain Floor, Eat-in Kitchen, Modern Kitchen | Main |
About 6 Pellegrino Road
Welcome To This Beautifully Finished And Newly Built Property At 6 Pellegrino Rd, Offering 4+3 Bedrooms, Situated In A Prime Location Of Brampton. The Home Features A Modern Open Concept Layout, Offering High-End Finishes Throughout. Hardwood Flooring, Porcelain Tiles, California Shutters, Sub-Zero And Wolf Appliances, Quartz Countertops With Waterfall Island, Built-In Speakers, And Built-In Appliances. EV Fast Charger, Crown Moldings & Wainscoting Throughout. Led Pot lights Inside/Out. Epoxy Flooring In The Garage And Laundry On The Second Floor For Convenience And So Much More! Legal 2nd Dwelling Basement Apt With Separate Entrance. Ideal For Additional Living Space Or Rental Income. Close To All Amenities And Highways. Must See This Property!!
Home Overview
Last updated
Apr 7
Virtual tour
None
Basement information
Finished, Separate Entrance
Building size
--
Status
In-Active
Property sub type
Detached
Maintenance fee
$N/A
Year built
--
Additional Details
MORTGAGE INFO
ESTIMATED PAYMENT
Location
Some information about this property - Pellegrino Road

Book a Showing
Find your dream home ✨
I agree to receive marketing and customer service calls and text messages from homepapa. Consent is not a condition of purchase. Msg/data rates may apply. Msg frequency varies. Reply STOP to unsubscribe. Privacy Policy & Terms of Service.








