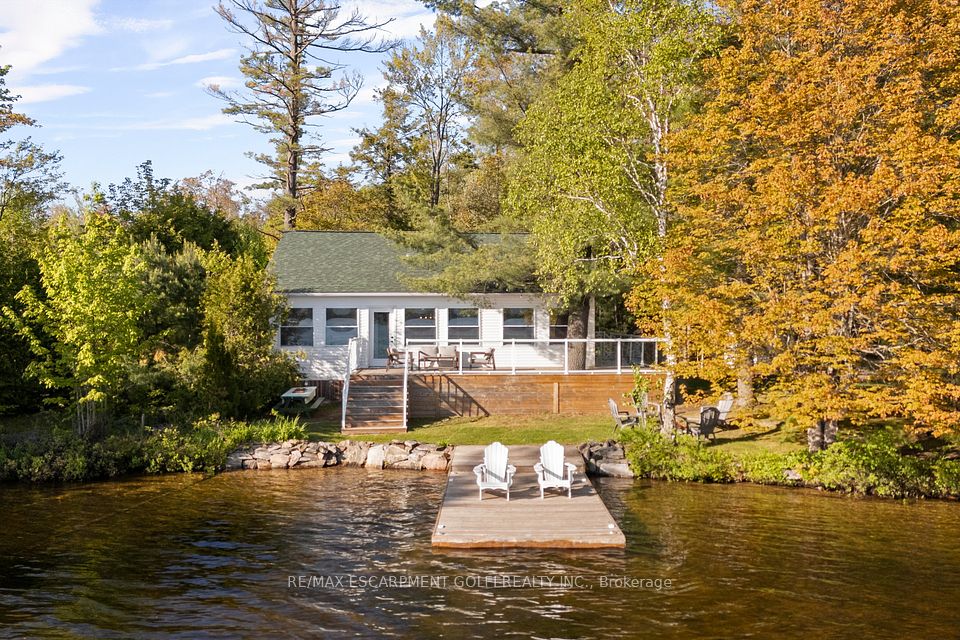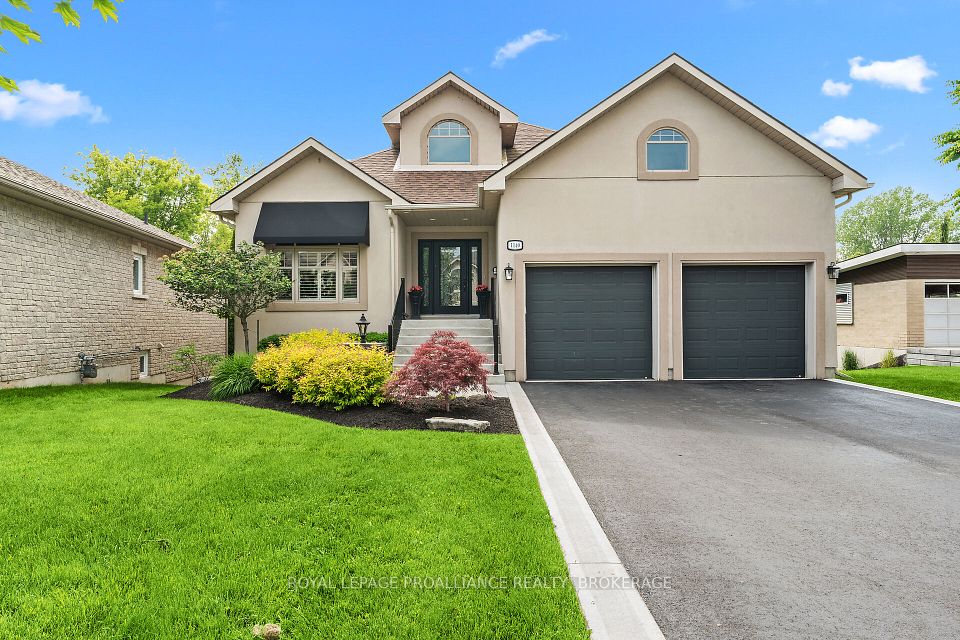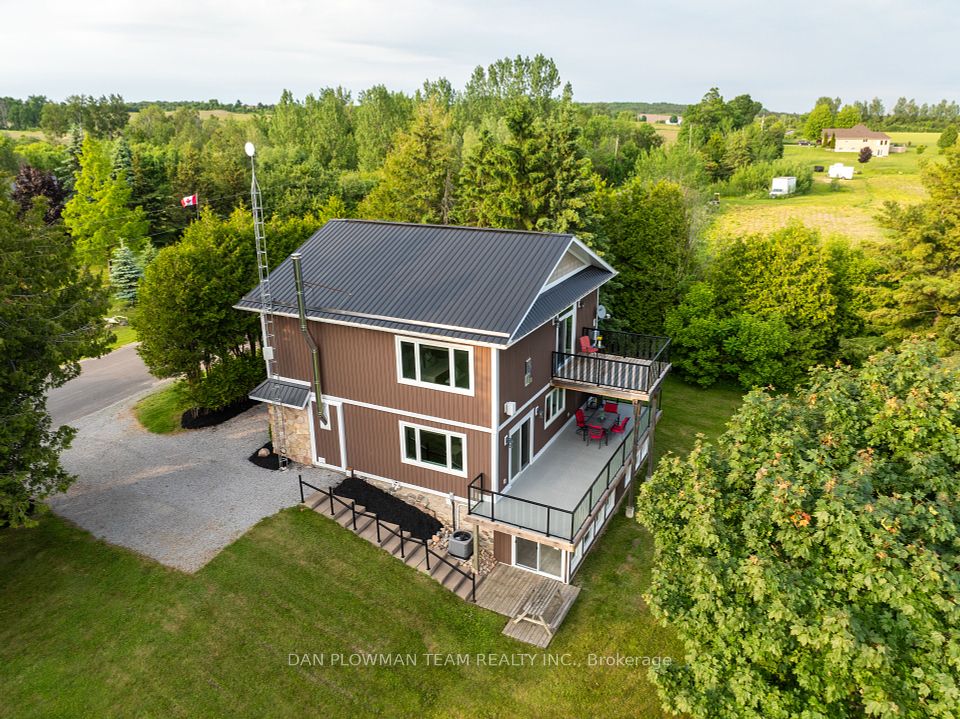
$1,599,000
6 Parkview Row, Hamilton, ON L9H 2R9
Virtual Tours
Price Comparison
Property Description
Property type
Detached
Lot size
< .50 acres
Style
2-Storey
Approx. Area
N/A
Room Information
| Room Type | Dimension (length x width) | Features | Level |
|---|---|---|---|
| Foyer | N/A | N/A | Main |
| Living Room | 3.76 x 6.3 m | Fireplace, Hardwood Floor | Main |
| Dining Room | 4.27 x 3.91 m | Hardwood Floor | Main |
| Kitchen | 3.05 x 1.42 m | N/A | Main |
About 6 Parkview Row
A rare opportunity to live within Dundas Driving Park one of the area's most cherished public spaces. Nestled beneath the stunning Niagara Escarpment, this home offers sweeping views and direct access to park amenities including a splash pad, playgrounds, tennis courts, and an ice rink. This charming 3-bedroom Tudor-style residence, built in 1929, is rich in character, showcasing transom windows, original hardwood floors, solid hardwood doors, frames, trim, french doors, staircase, and a wood mantle. A newly built back porch and stone patio is perfect for afternoon relaxing or entertaining and leads to a convenient double garage with laneway access. There's permitted parking for two vehicles out front. A truly one-of-a kind lifestyle peaceful, picturesque, and just minutes from downtown Dundas shops, restaurants, and scenic hiking trails.
Home Overview
Last updated
4 days ago
Virtual tour
None
Basement information
Finished, Full
Building size
--
Status
In-Active
Property sub type
Detached
Maintenance fee
$N/A
Year built
2025
Additional Details
MORTGAGE INFO
ESTIMATED PAYMENT
Location
Some information about this property - Parkview Row

Book a Showing
Find your dream home ✨
I agree to receive marketing and customer service calls and text messages from homepapa. Consent is not a condition of purchase. Msg/data rates may apply. Msg frequency varies. Reply STOP to unsubscribe. Privacy Policy & Terms of Service.












